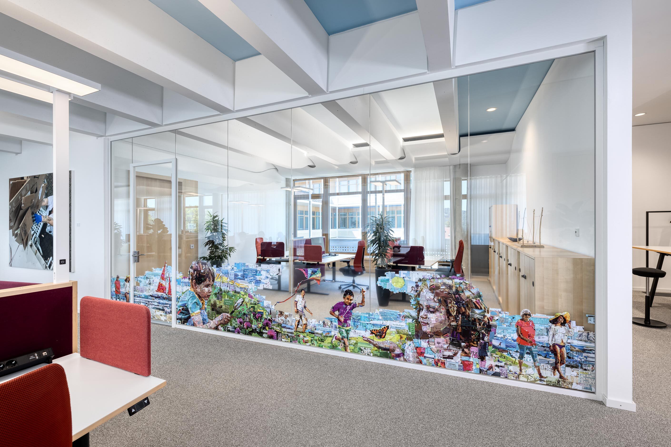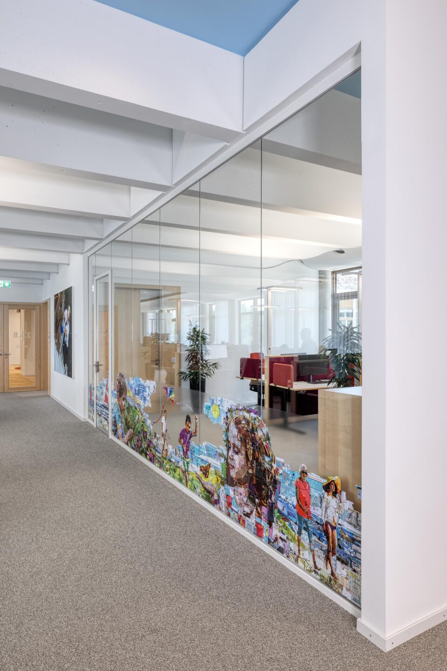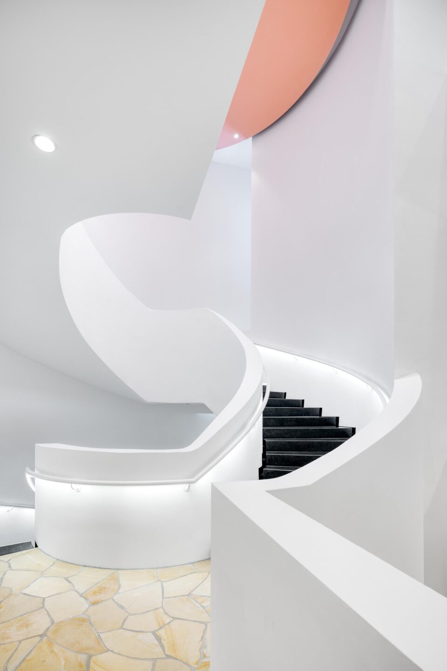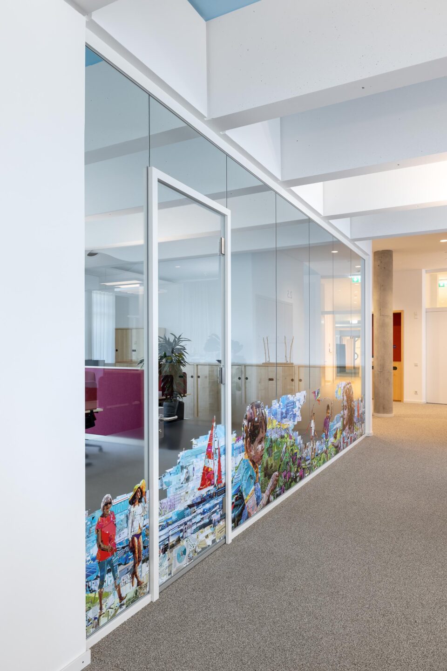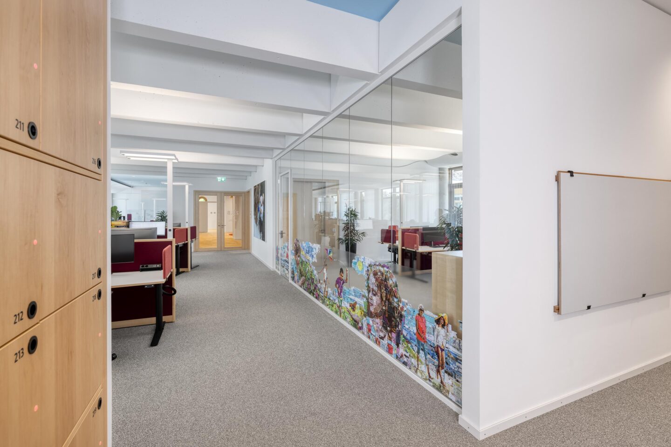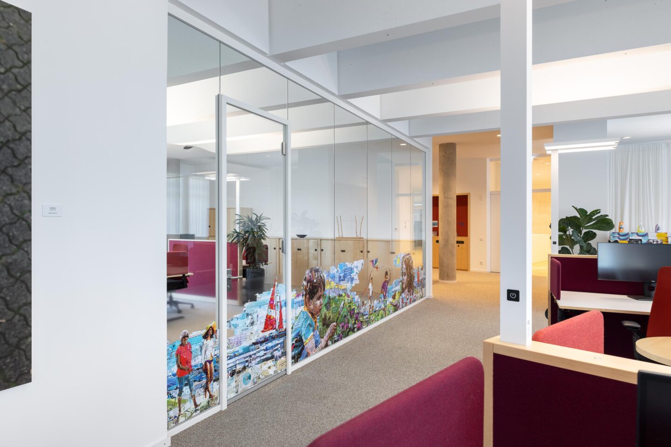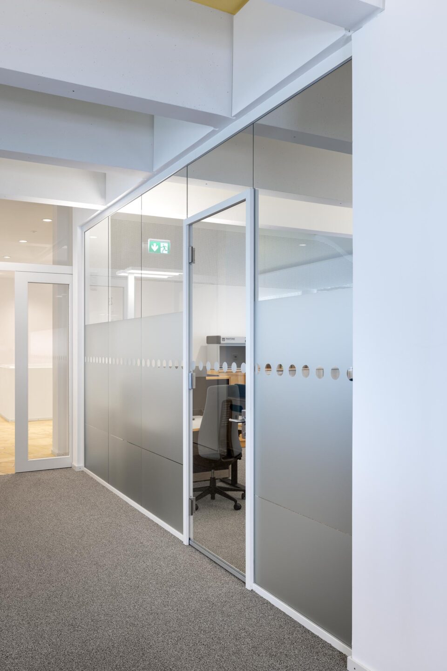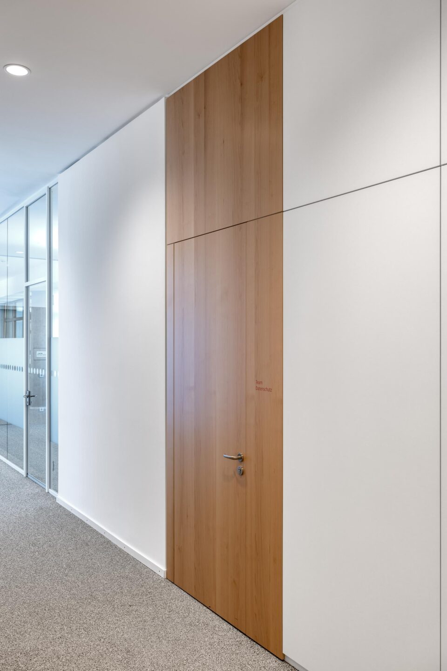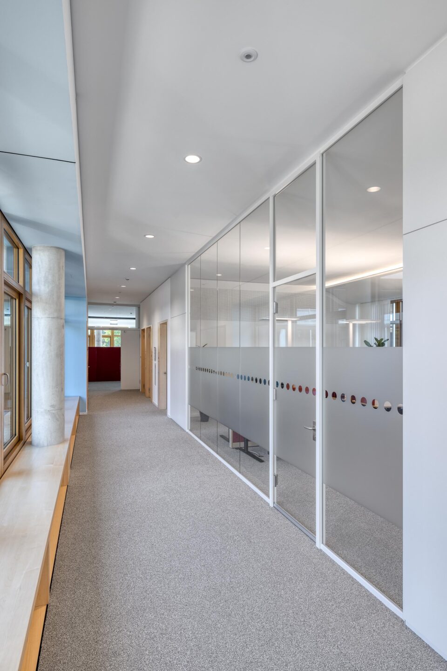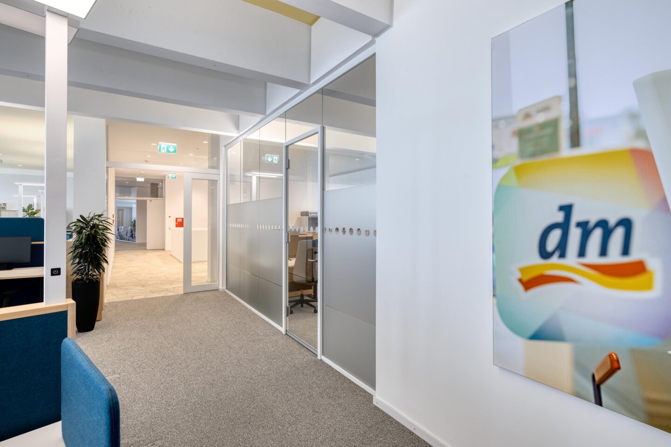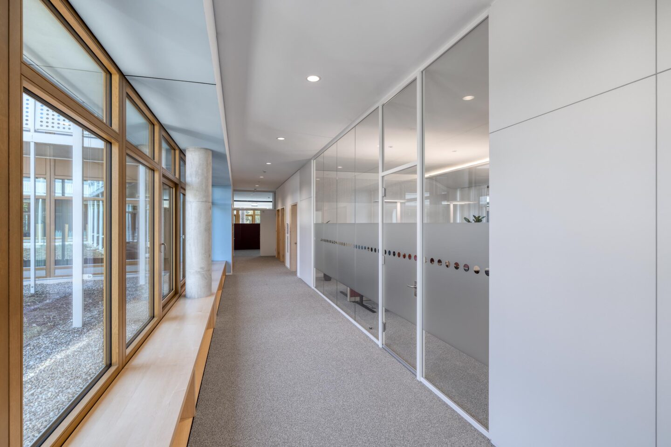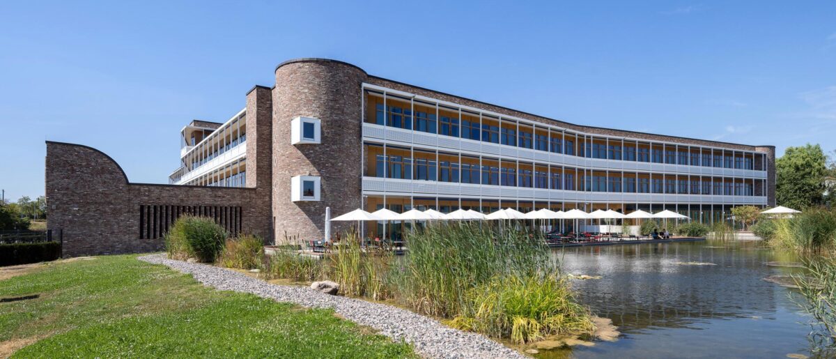
dm-dialogicum (Head Office)
Awarded the Hugo Häring Architecture Prize
The corporate headquarters of dm-drogerie markt GmbH + Co. KG was opened in summer 2019. Designed by the architectural firm LRO Lederer, Ragnarsdóttir, Oei, the dm-dialogicum has space for 2,800 employees on an area of 41,000 m² and in 2020 was awarded the Hugo Häring Architecture Prize.With the dialogicum, the company has created an attractive meeting place for its employees, who were previously spread across eight locations. Here, the exchange and dialogue between colleagues, business partners, customers and dm stores takes place in an open atmosphere. LRO have created a bright, friendly and natural office environment with people as its focus. The three- to four-storey non-hierarchical building structure is organised around eight inner courtyards in the green space next to the highway between Karlsruhe and Durlach. Conference rooms, a large hall that can accommodate up to 260 people, the office spaces – most of which are on the higher floors – as well as the staff restaurant are all accessible along an axis. The staff restaurant opens via the outdoor terrace to a near-naturally-designed lake to the east.
The secretaries’ offices, which are located in the connecting segments, are transparently separated from the corridor with the fecoplan all-glass construction with 12-mm toughened safety glass and a sound insulation test value of Rw,P= 37 dB. The frames and connecting profiles are powder-coated in RAL 9016 traffic white. The doors are all-glass fecotür G10 doors with a fecoplan skylight. With a wall height of 3,850 mm, the glass door is room-height with an integrated glass skylight and transom for stability reasons. One room is closed off with a fecowand white solid wall directly coated with a melamine resin and a corridor-side flush fecotür H70 wooden door with a corridor-side concealed frame. The door leaf, door side panels and top panel are clad with visually-striking Canadian maple veneer. Maple veneer, also used as a design element elsewhere in the building, is consequently also incorporated into the system partitions walls.
The dialogicum designed by LRO is a physical representation of the company’s identity. We are pleased to have to contributed to the successful office concept with feco system partition walls.
Location of the project
More projects for economy

Rosenbauer Karlsruhe GmbH Karlsruhe

Harman Becker Automotive Systems Ulm

SGP Campus Ulm

Erhardt + Leimer electrical installations Augsburg

STARFACE Karlsruhe

Nething Architects Neu-Ulm

VEMA Conference Centre Karlsruhe
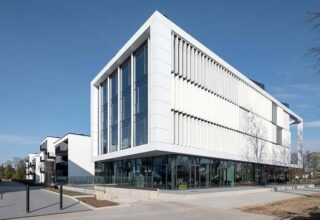
Campus Illenauwiesen Achern
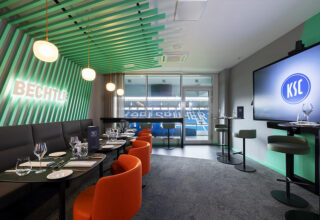
Bechtle Executive Box at BBBank Wildpark Karlsruhe
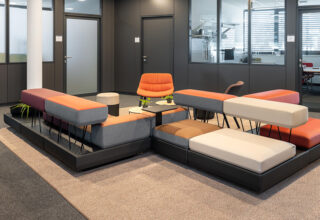
HMS Networks Karlsruhe
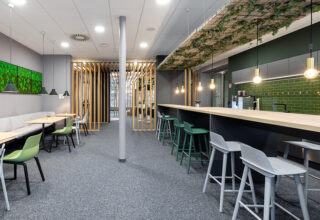
Workcafé for FIZ Karlsruhe Eggenstein-Leopoldshafen
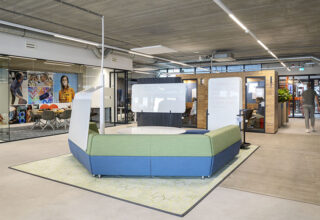
HARMAN and its brands JBL & Harman/Kardon Amsterdam, Netherlands
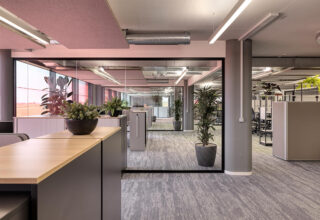
Knuchel Farben Wiedlisbach, Switzerland
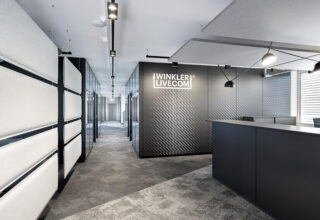
Winkler Livecom AG Wohlen, Switzerland
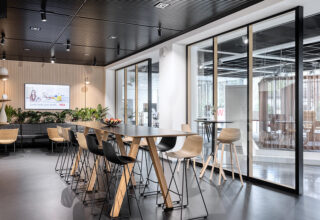
WSA WorkLife Dietlikon, Switzerland
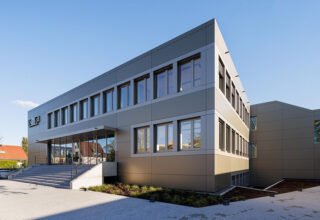
KNF Neuberger GmbH Freiburg
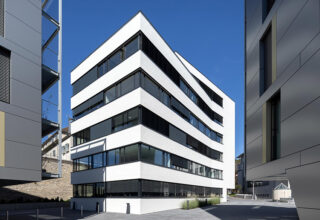
Rheinhalde Development - Service Building Waldshut-Tiengen
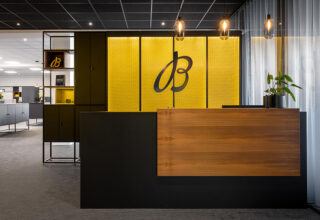
Breitling Germany GmbH Karlsruhe
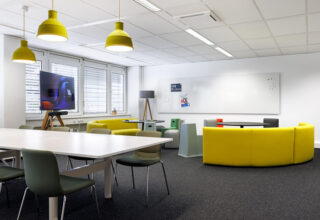
Nussbaum Medien Filderstadt
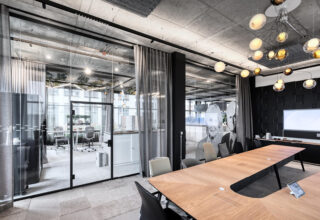
Sedus Hub Eschborn
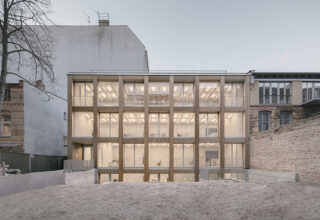
Remise Immanuelkirchstraße Berlin
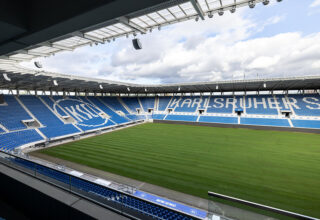
Simon Hegele Executive Box at BBBank Wildpark Karlsruhe
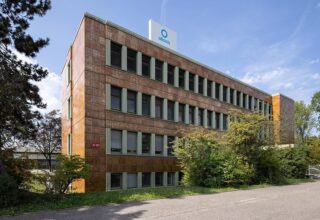
Aliaxis Germany GmbH Mannheim
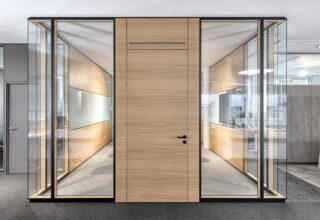
feco-forum Karlsruhe
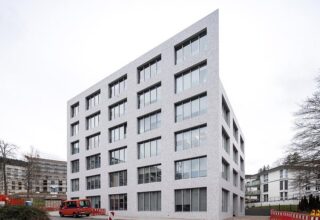
SWR Gate Building Baden-Baden
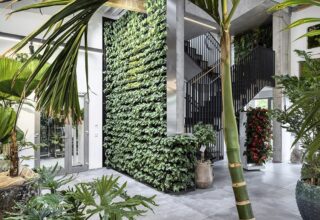
Andreas Müller Hydroponics Karlsruhe
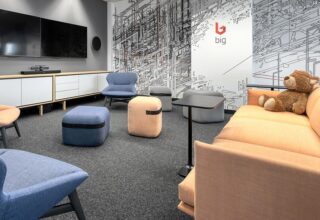
big. engineering services in Munich Oberding
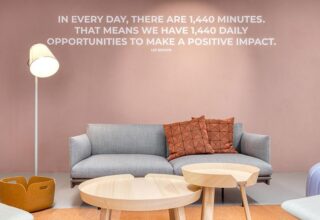
Impact Studio by feco × Muuto Karlsruhe
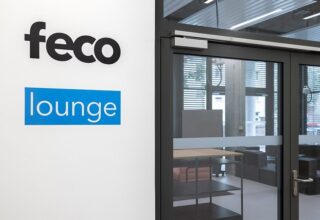
CyberLab #SmartProductionPark Karlsruhe
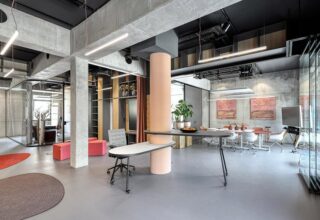
Jochen Schmidt Holding AG Ettlingen
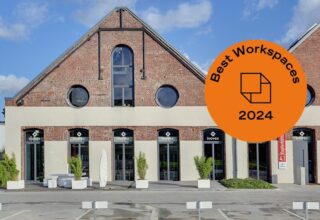
Inovex GmbH in Carlswerk Cologne
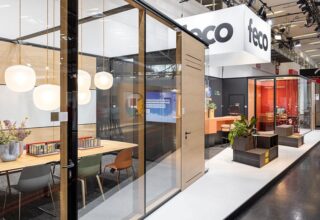
feco at the BAU2023 Munich
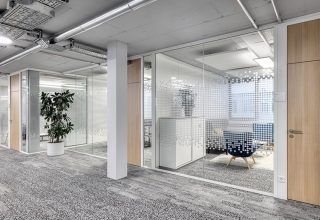
Peras HR Management Karlsruhe
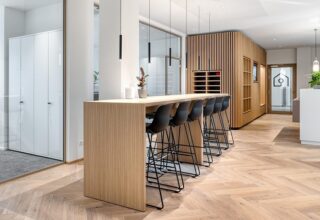
gebaka Building Karlsruhe
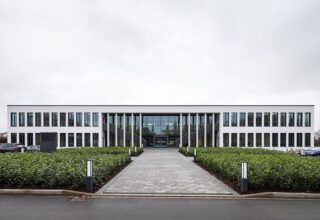
FELDHAUS Schmallenberg Schmallenburg
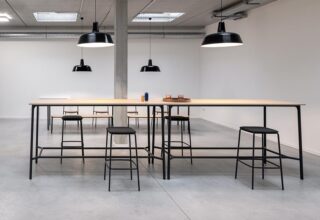
Bechtold Solartechnik Kronau
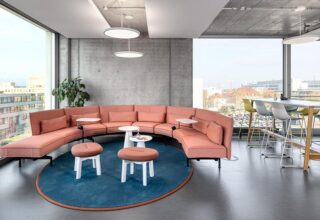
netzstrategen Karlsruhe
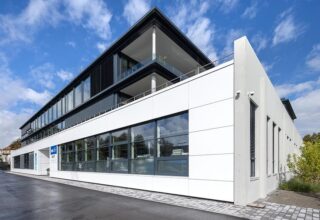
AVL SET Wangen
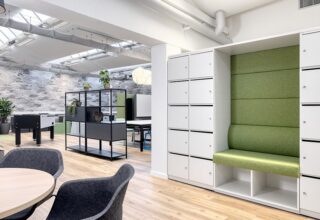
HWI IT Malterdingen
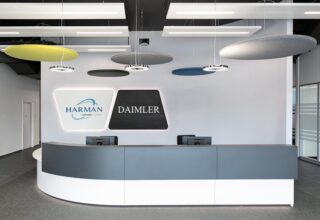
Harman Becker Automotive Systems Böblingen
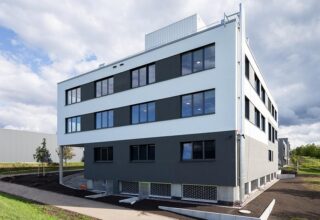
Piston’s Centro Karlsruhe
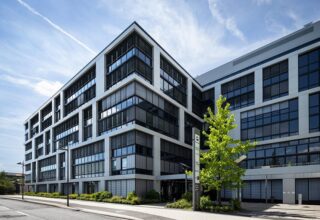
Getinge Experience Center Frankfurt
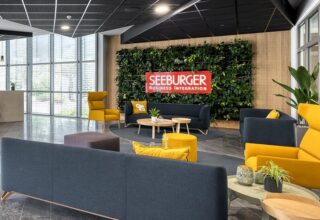
Seeburger Business Integration Bretten
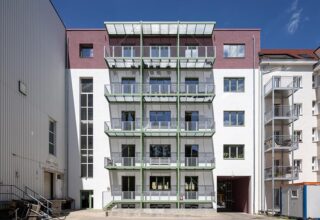
Demeter Biodynamic Federation Berlin
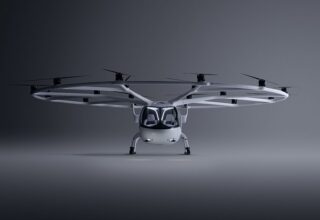
Headquarter Volocopter Bruchsal
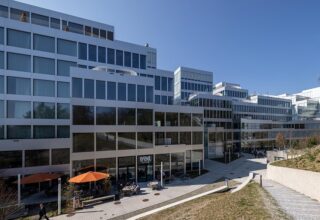
Microsoft Headquarters “The Circle” Zurich, Switzerland
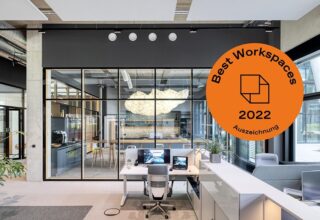
S+W BüroRaumKultur: SchauWerkRaum Munich
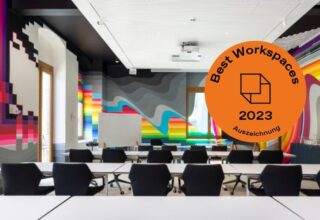
Goodspaces SteamWork Karlsruhe
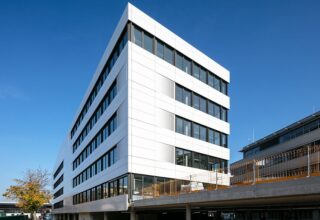
Atruvia Karlsruhe
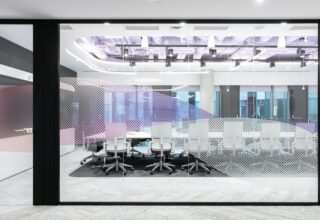
Finastra Financial Software Solutions & Systems Bucharest, Romania
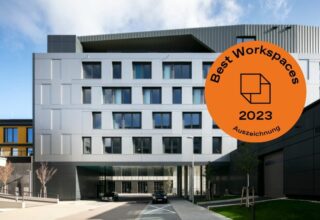
Disy Informationssysteme Karlsruhe
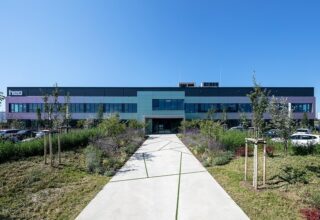
heo Campus Herxheim
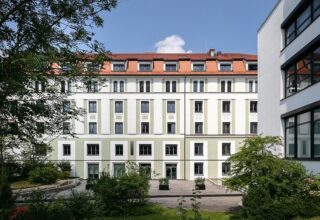
bmp greengas Munich
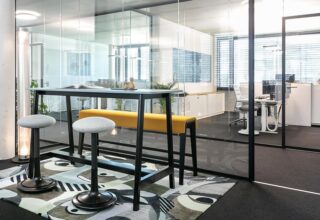
BSHR Tax Consultants Ettlingen
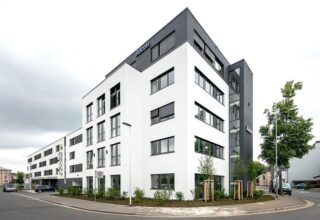
Alcon Germany Aschaffenburg
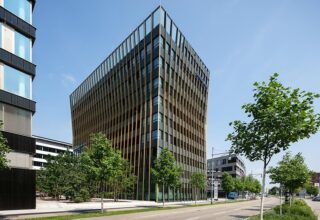
Alcon Headquarter Germany Freiburg in Breisgau
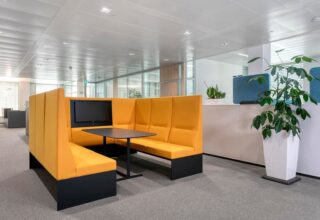
Kolb & Zerweck Tax Consultants Karlsruhe
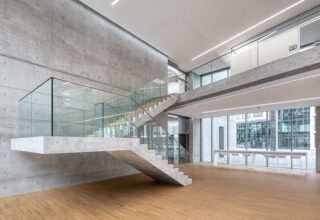
Headquarters weisenburger bau Karlsruhe
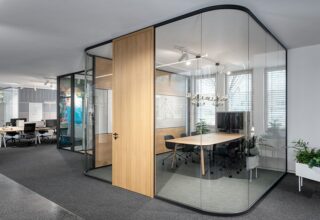
ErlebnisReich in feco-forum Karlsruhe
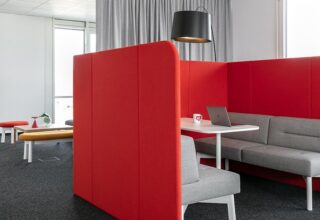
Seeburger Business Integration Karlsruhe
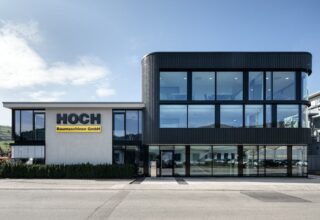
Hoch Baumaschinen Steinach
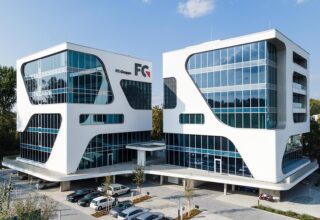
FC Campus Karlsruhe
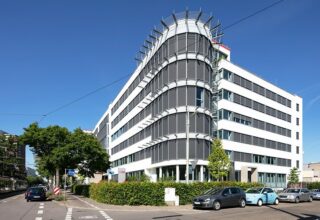
PTV Planning Transport Traffic Karlsruhe
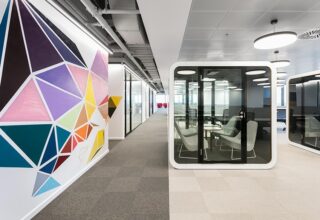
IT services company Bucharest, Romania
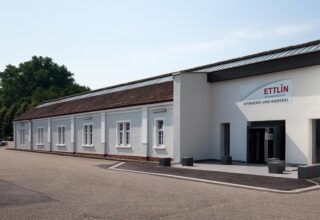
ETTLIN Textiles Ettlingen
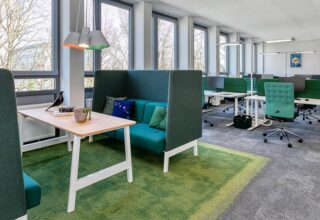
Tacton Systems Karlsruhe
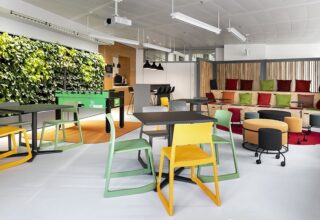
Vector Informatik Karlsruhe
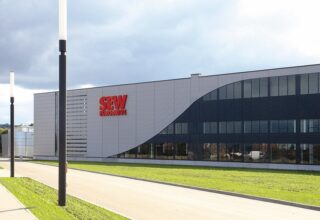
SEW-EURODRIVE Bruchsal
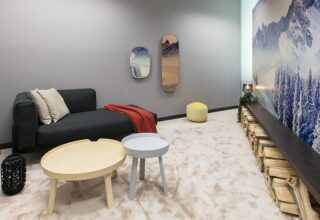
“Silent Room” at Bosch Karlsruhe
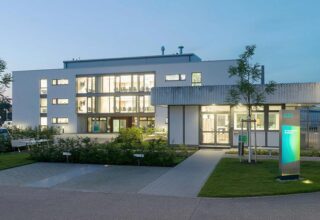
Kerntechnische Entsorgung Karlsruhe (KTE) Eggenstein-Leopoldshafen
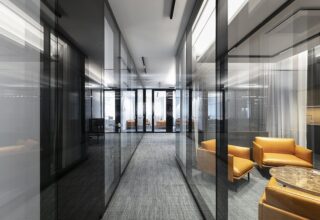
General Atlantic Munich
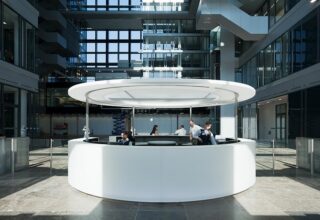
Deutsche Börse Headquarters Eschborn
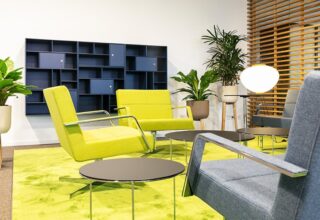
Nussbaum Media Ettlingen
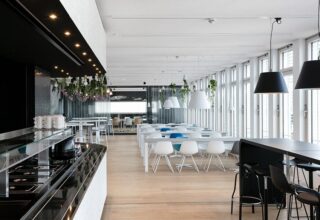
HimmelReich at the feco-forum Karlsruhe
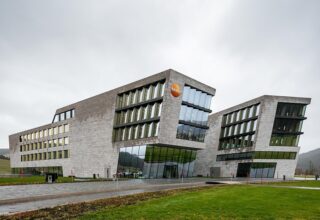
Testo test and measurement instrumentation Titisee-Neustadt
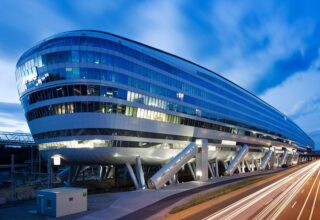
Michelin Northern Europe Headquarters Frankfurt
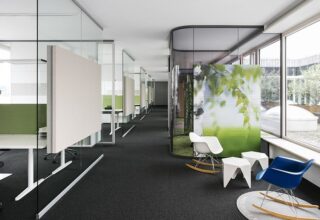
IdeenReich at the feco-forum Karlsruhe
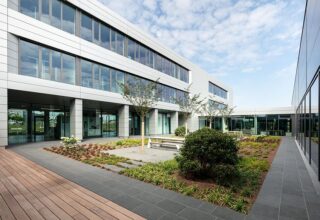
Eizo Visual Technology Rülzheim
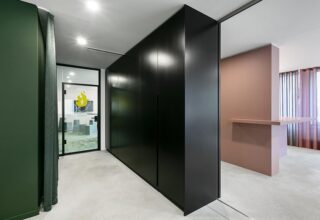
Scope Architects Stuttgart
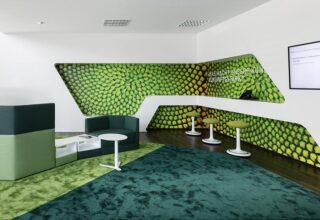
Bechtle IT system house Karlsruhe
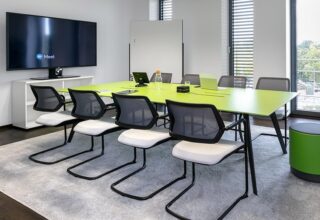
Inovex IT Project Center Karlsruhe
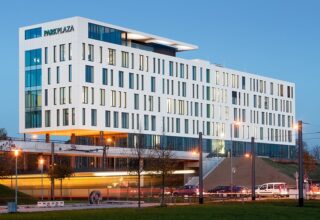
Disy Informationssysteme in Park Plaza Karlsruhe
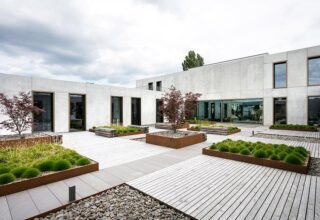
ABI Pumice Factory Andernach
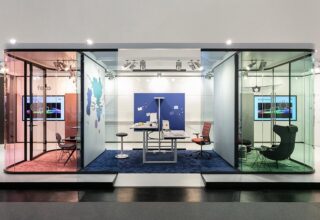
BAU 2019 Trade fair Munich Trade fair
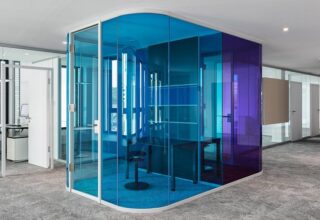
Stadttor Ost Heidelberg
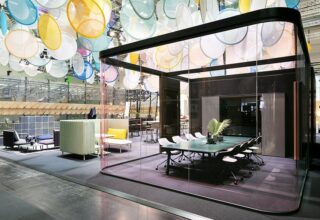
ORGATEC 2018 Cologne
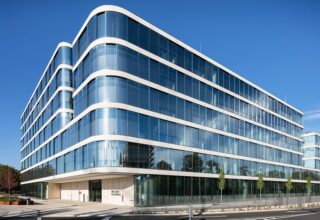
FGS Campus (Flick Gocke Schaumburg) Bonn
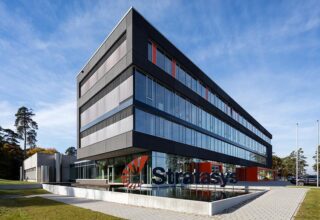
Stratasys 3D printing solutions Rheinmünster
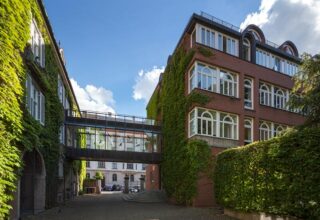
Verlag C. H. Beck Munich
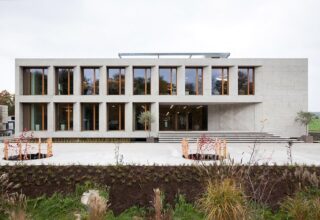
Karl Köhler Construction Company Besigheim
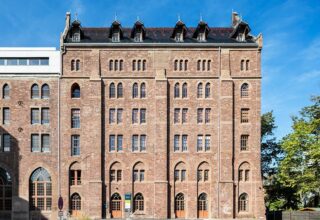
Chrono24 Luxury Watches Karlsruhe
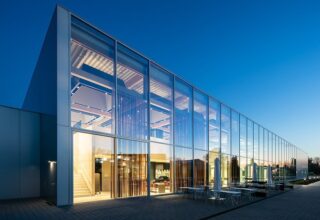
Brunner Innovation Factory Rheinau
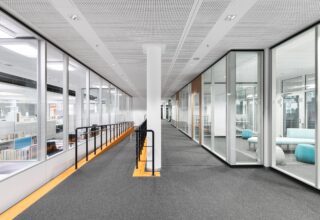
ZDF Television Mainz
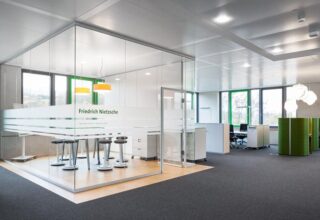
Murrelektronik Automation Oppenweiler
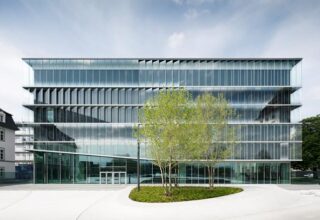
Merck Innovation Center Darmstadt
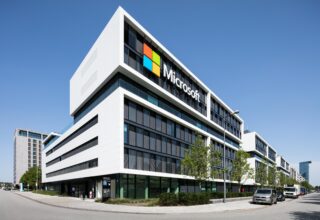
Microsoft Germany‘s headquarters Munich
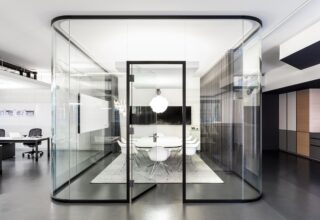
Kymo Floorwear Karlsruhe
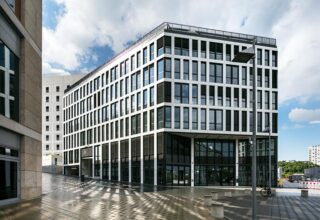
Europe Plaza Stuttgart
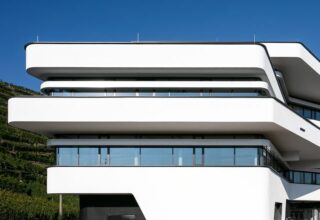
Association of the Metal and Electrical Industry Esslingen
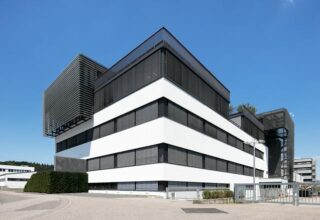
La Biosthétique Paris Pforzheim
We are at your service.
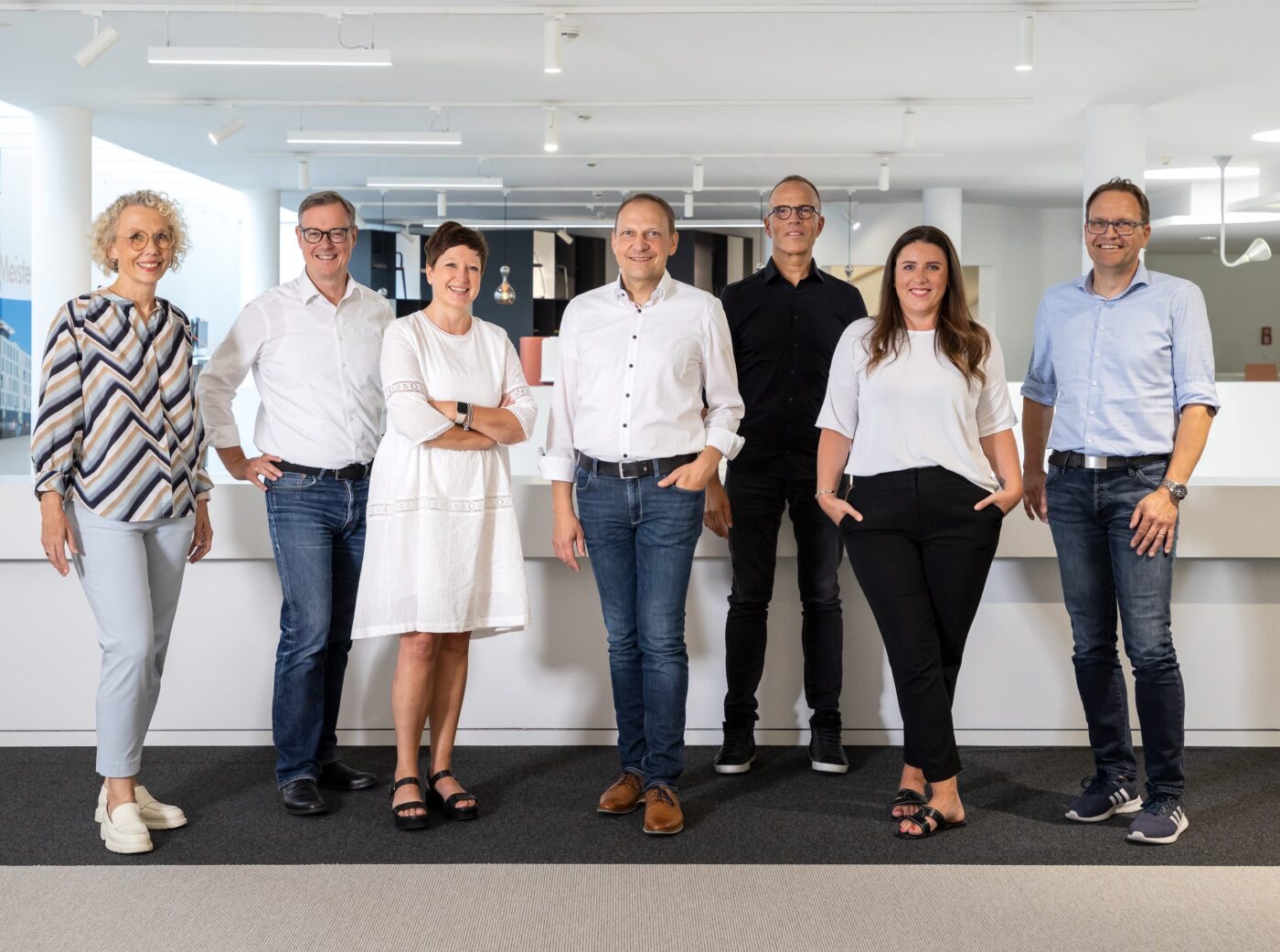
We are at your service.
Visit us in the feco-forum on more than 3.500 square meters.
Arrange a consultation