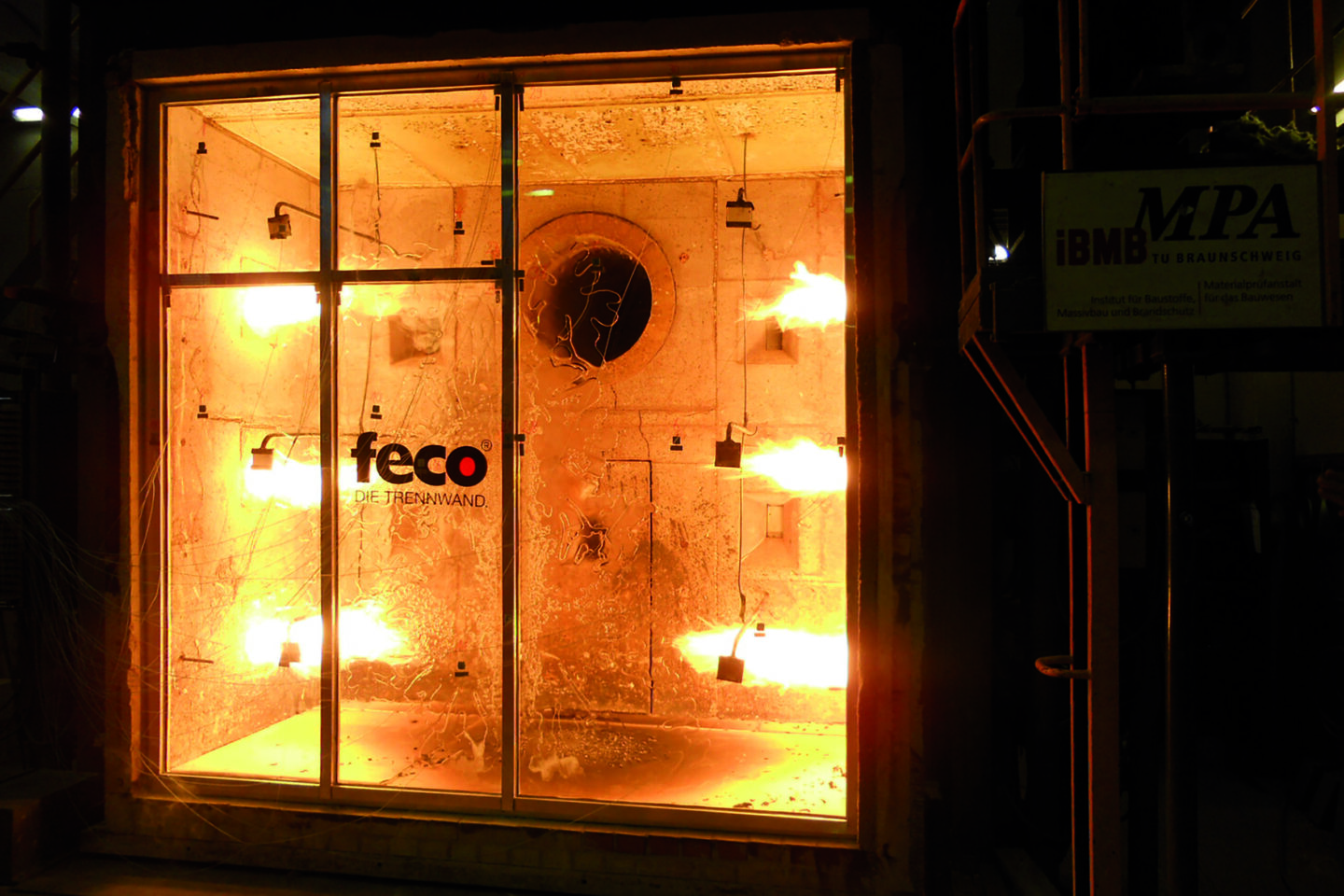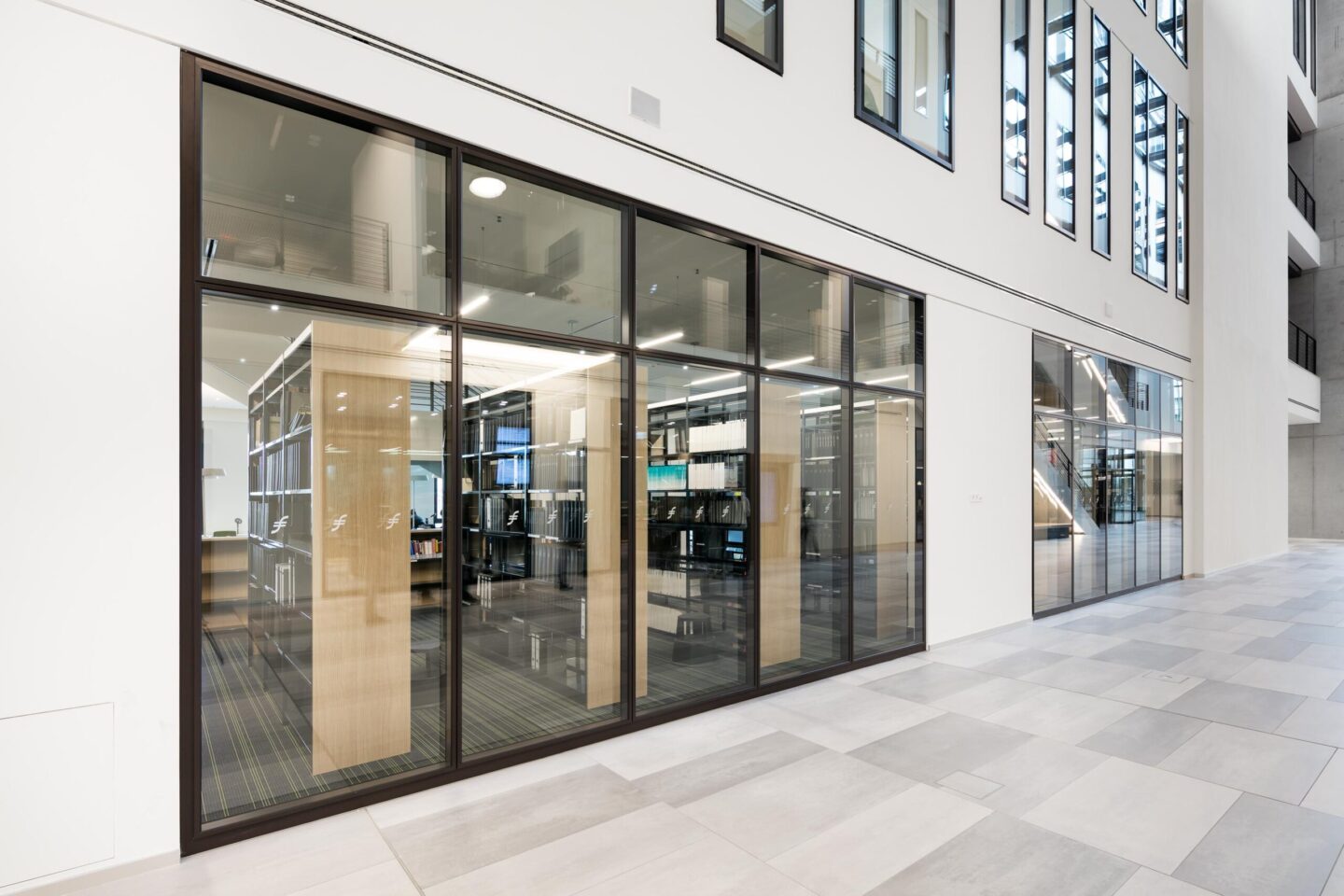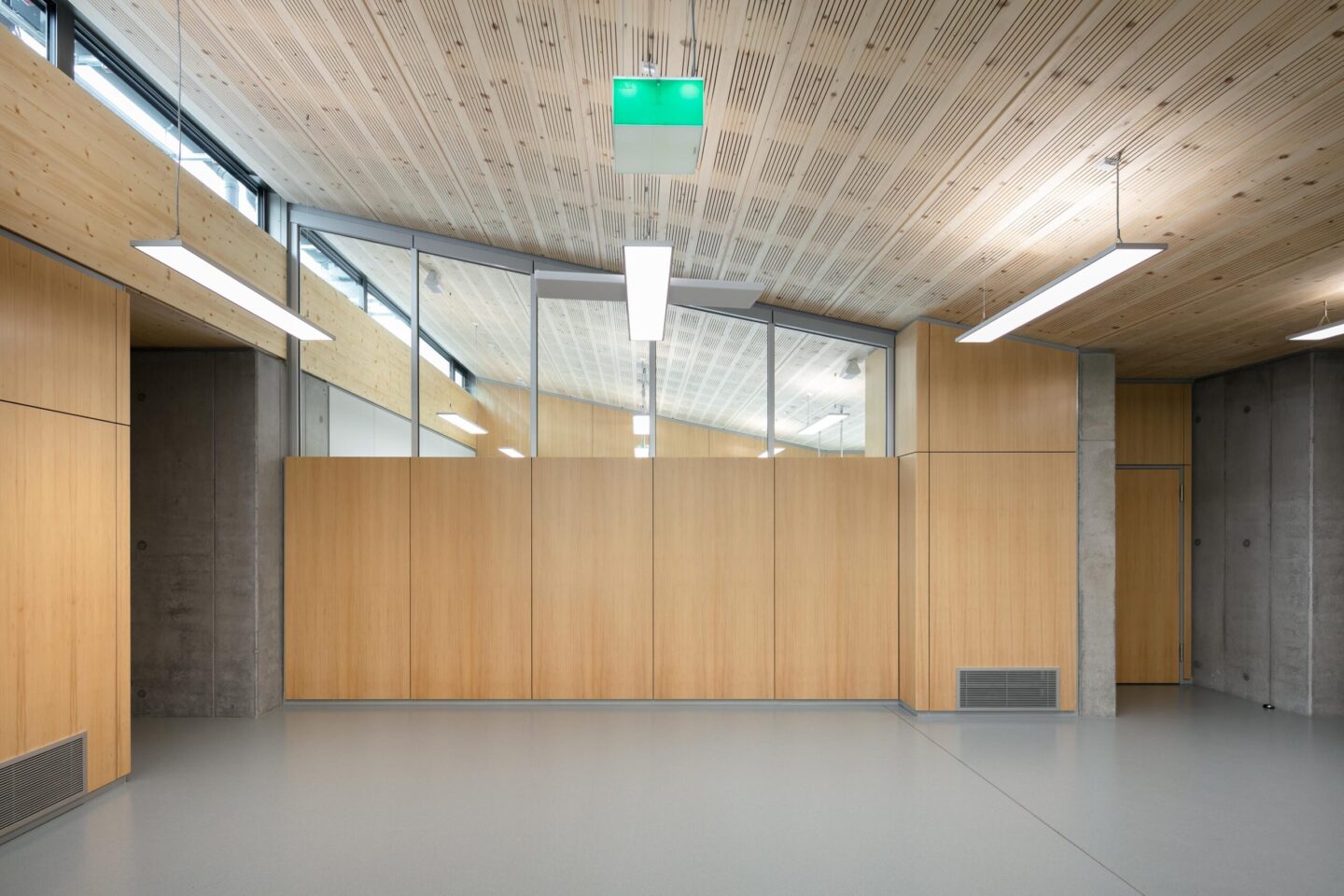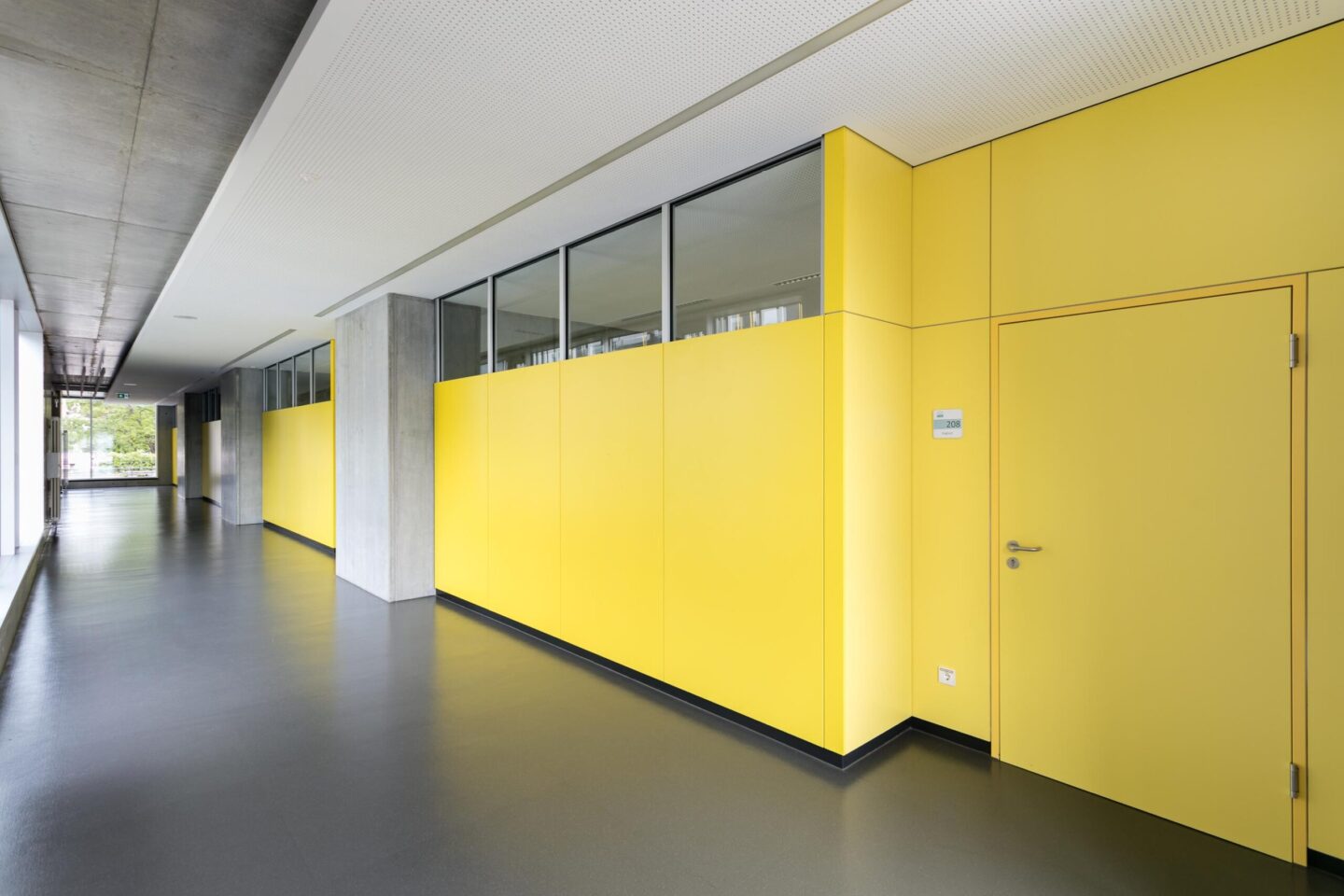Fire protection
Building fire protection requirements in Germany are generally determined by the state building codes (LBO), the regulations contained in DIN 4102 "Fire behaviour of building components and materials" and the rules of the building inspection authorities. The actual building-specific requirements are set out in the building permit.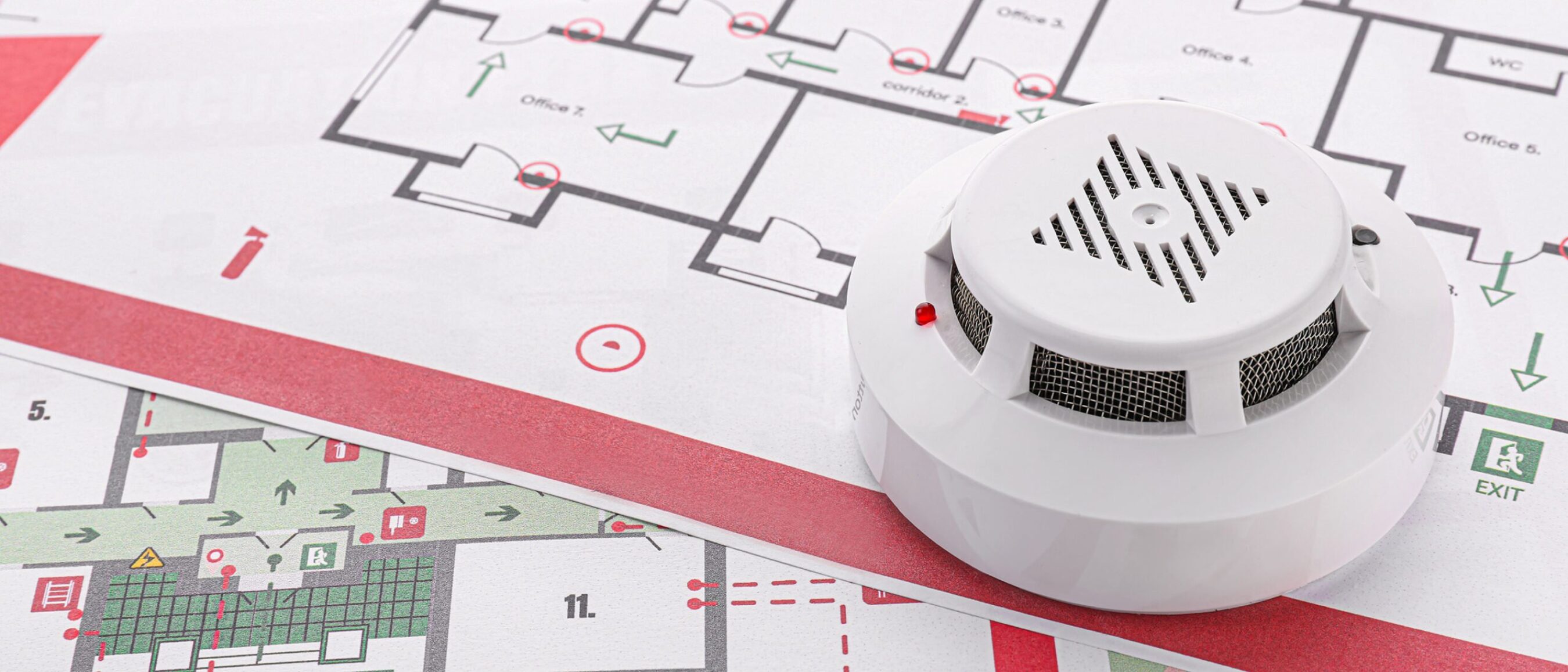
According to the LBO the walls of fire compartments must be fire-resistant (F90), and the walls of requisite corridors fire retardant (F30), with the exception of corridors within units used as office or administrative areas whose floor space does not exceed 400 m² per floor.
Proofs of usability of feco system walls
System partition walls are according to the Building Rules List “unregulated building products” and require proof of usability in the form of a “general building inspection certificate” for solid walls, a “type approval” for glazing and doors, or alternatively “project-specific type approval.”
Proof of fire-protection suitability is on the basis of DIN 4102 “Fire behaviour of building materials and components,” which comprises several parts:
DIN 4102 Part 1 describes the material requirements and divides these up according to fire behaviour into the building material classes “A1/A2 non-flammable”, ” B1 inflammable”, “B2 normal flammability” and “B3 high flammability”. B3 class building materials may not be used in buildings.
DIN 4102 Part 2 describes the requirements for building components and divides them into fire resistance classes F30, F60, F90, F120 and F180. Fire resistance classes F30 and F90 are relevant as corridor and fire compartment walls. Also covered are the building material classes of the main (supporting) parts and the remaining components. The abbreviations shown in DIN 4102-2, Table 2 are based on these, e.g. “F30-AB” for a system partition wall with a steel frame and B2 class cladding or “F30-A” for a system partition wall with a steel frame with A2 material class cladding.
DIN 4102 Part 5 sets out the requirements for fire doors. Doors in F30 solid walls if tight-fitting generally do not require fire protection. Doors in F90 walls should be T30 self-closing fire doors. In case of doubt, clarification with the approving authority is required.
The specifications for “fire-resistant glazing”, which essentially distinguish between G and F glazing, are found in DIN 4102 Part 13. G glazing refers to translucent components designed only to prevent fire and smoke from spreading for the specified time duration. F glazing refers to light transmissive components that also prevent the passage of heat radiation.
Fanlight glazing
Fanlight glazing in F30 partition walls is generally permitted as G glazing from a height of H ≥ 1.80 m (for schools H ≥ 2.00 m). Lower-height glazing must be F glass.
Compliance with fire safety requirements also includes correct design of the flanking components. Possible connections are detailed in the test certificates.
More topics and knowledge
We are at your service.

We are at your service.
Visit us in the feco-forum with over 3,500 m² of display area.
Arrange a consultation