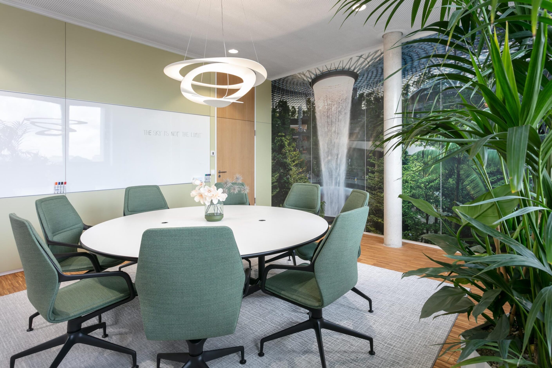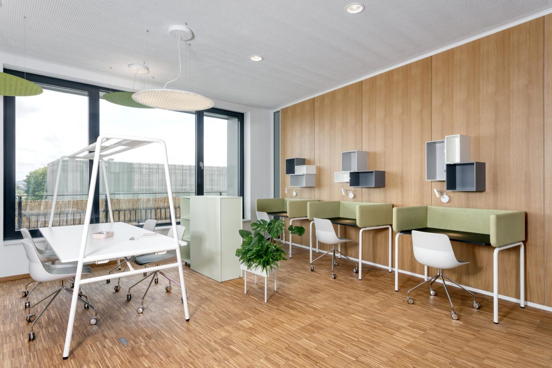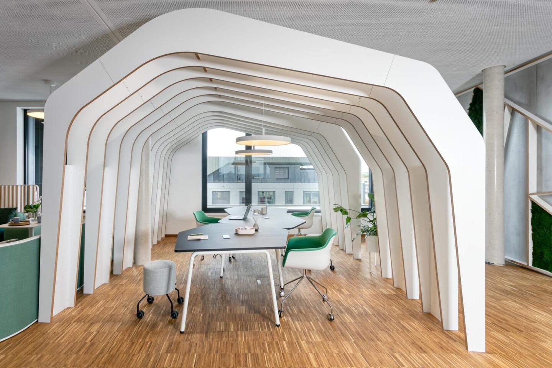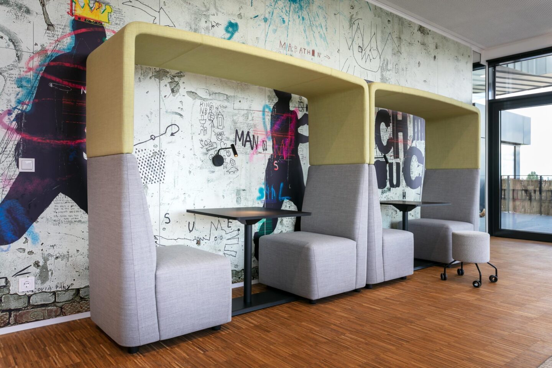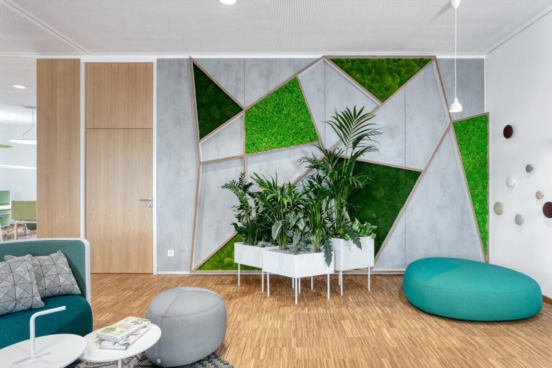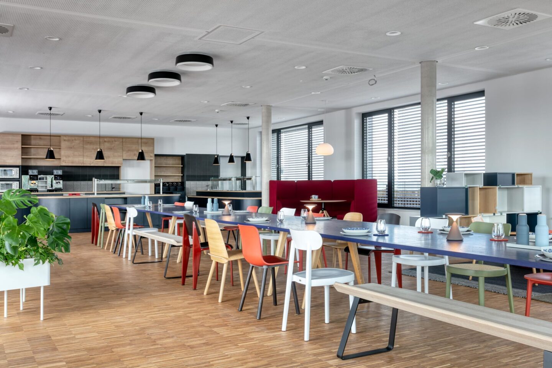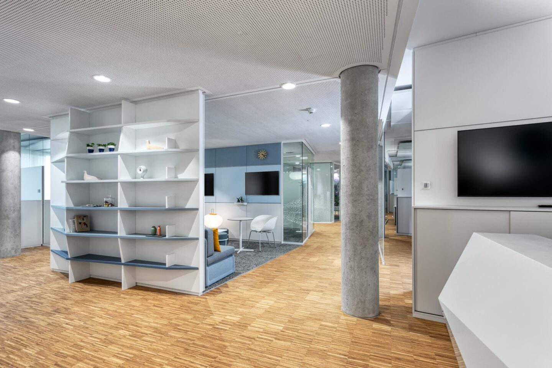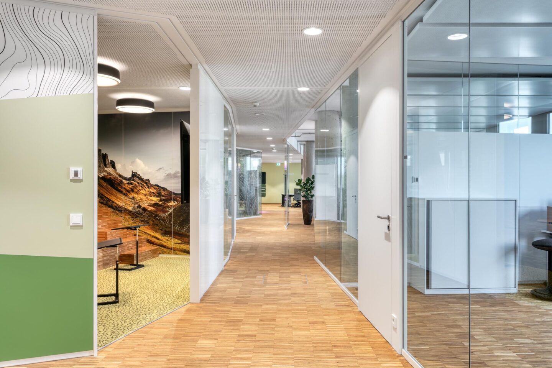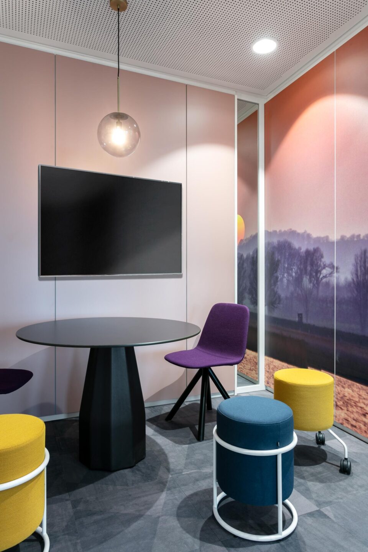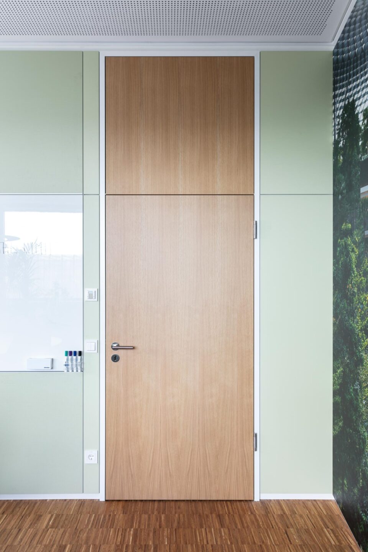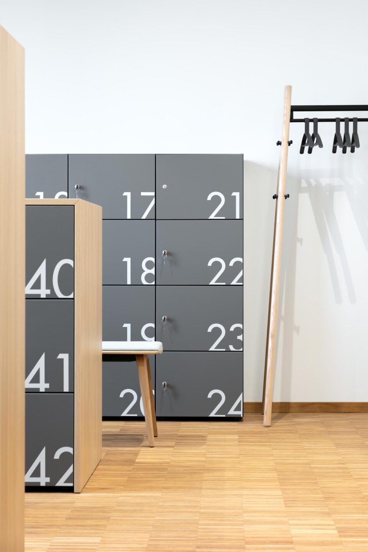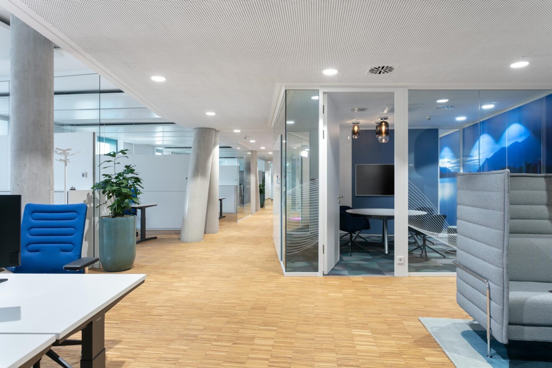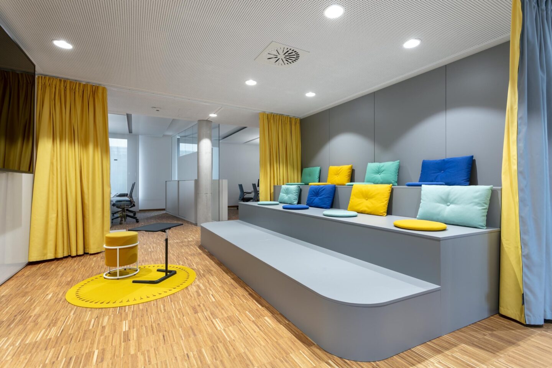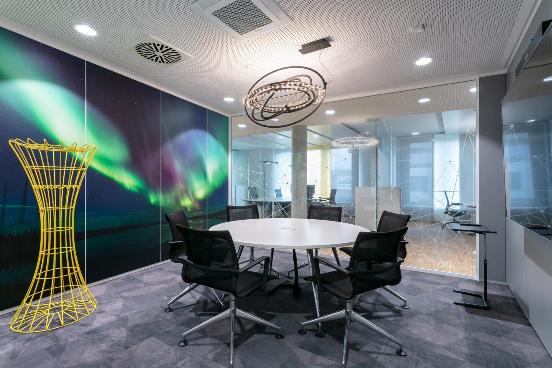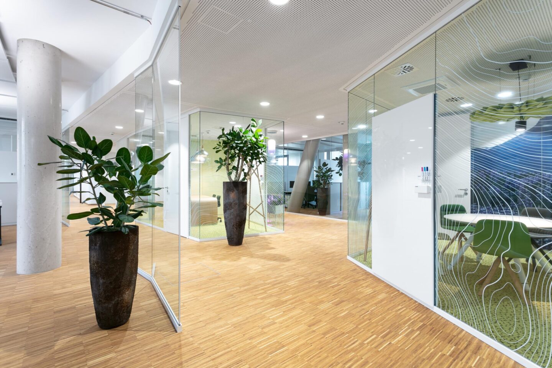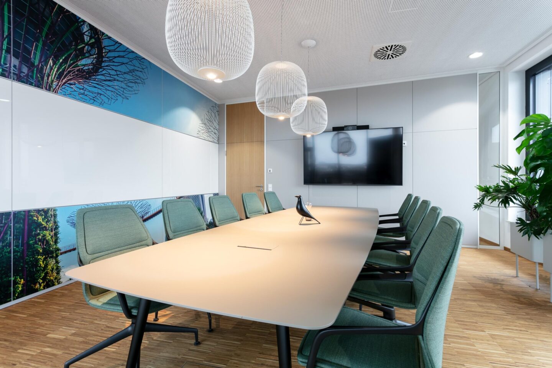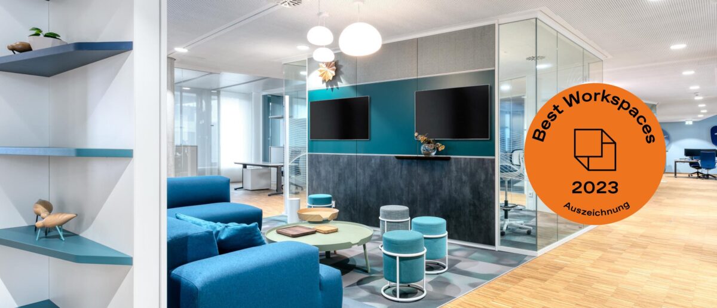
Disy Informationssysteme
Built Corporate DNA
For Disy, the office complex planned by Karlsruhe-based archis is within easy walking distance of its second site via City Park Ost. As the company had already created an identity-creating interior design with feco at Ludwig-Erhard-Allee, we were involved in the design stage early on. On the basis of constructive cooperation, an open, communicative working environment has been created that offers space for an additional 130 employees. The areas are designed in line with Disy’s software applications and cover the areas of air, land, water, energy and urban.The 18-m-deep structure allows the communication and retreat spaces to be arranged as islands in the centre. The bent nature of the fecoplan corridor glass walls and the non-rectangular wall position create an exciting network reminiscent of paths in a landscape. Different-sized meeting and retreat rooms for 2-8 people alternate with arenas, lounge zones and meeting areas. Workstations are openly and transparently combined into groups of 2-6 teams. The team spaces are protected by glass fecoplan wall panels with pre-hung solid wall panels and skylights as well as storage elements. The rooms acoustically structure the open space concept and reduce speech intelligibility between the individual teams.
Disy’s heart is the restaurant acting as a meeting point for all employees with a roof terrace and a view of the foothills of the Black Forest. On the top floor, the co-working area embedded in the customer space also offers temporary workplaces. Two large, representative meeting rooms divide the space, and wall-integrated whiteboard surfaces and large-format screens support agile working methods and online conferences.
With the Zimmerstrasse site, Disy DNA becomes a physically tangible space, and Disy is able to present itself as an attractive employer for the sought-after talents in the IT industry. “Exceptional performance comes from co-thinking in a transparent environment,” explains Disy Managing Director Claus Hofmann.
Location of the project
More projects for economy

Rosenbauer Karlsruhe GmbH Karlsruhe

Harman Becker Automotive Systems Ulm

SGP Campus Ulm

Erhardt + Leimer electrical installations Augsburg

STARFACE Karlsruhe

Nething Architects Neu-Ulm

VEMA Conference Centre Karlsruhe
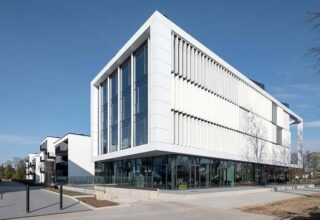
Campus Illenauwiesen Achern
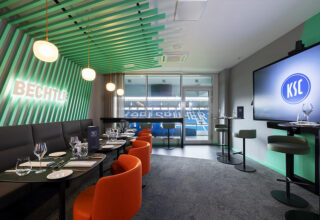
Bechtle Executive Box at BBBank Wildpark Karlsruhe
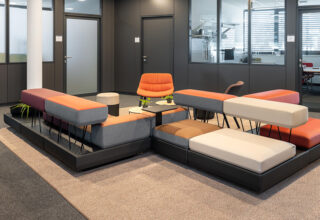
HMS Networks Karlsruhe
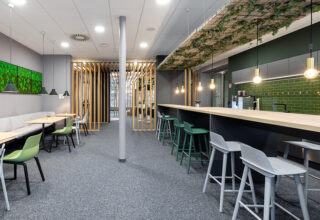
Workcafé for FIZ Karlsruhe Eggenstein-Leopoldshafen
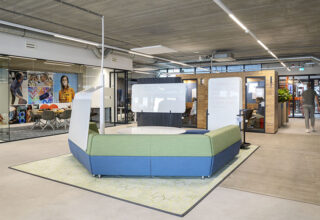
HARMAN and its brands JBL & Harman/Kardon Amsterdam, Netherlands
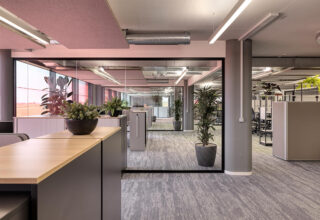
Knuchel Farben Wiedlisbach, Switzerland
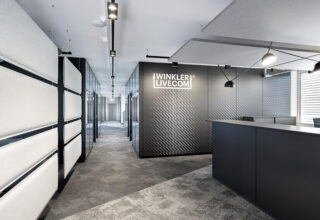
Winkler Livecom AG Wohlen, Switzerland
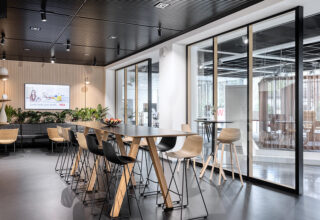
WSA WorkLife Dietlikon, Switzerland
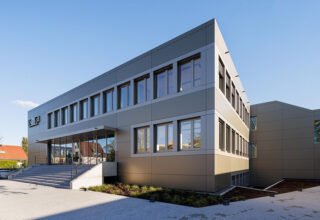
KNF Neuberger GmbH Freiburg
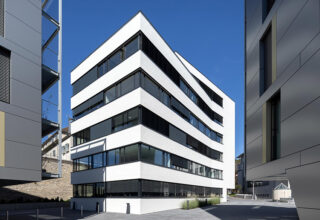
Rheinhalde Development - Service Building Waldshut-Tiengen
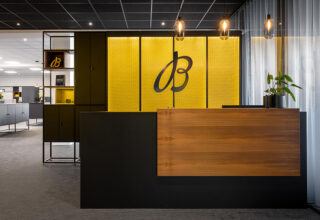
Breitling Germany GmbH Karlsruhe
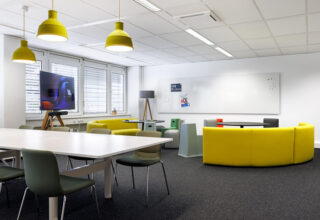
Nussbaum Medien Filderstadt
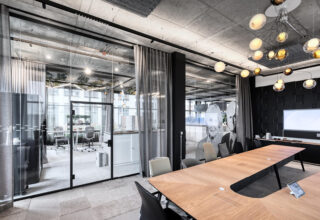
Sedus Hub Eschborn
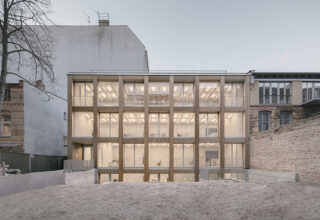
Remise Immanuelkirchstraße Berlin
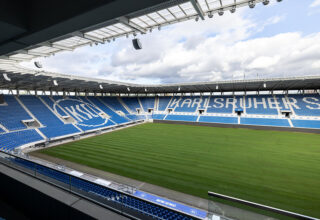
Simon Hegele Executive Box at BBBank Wildpark Karlsruhe
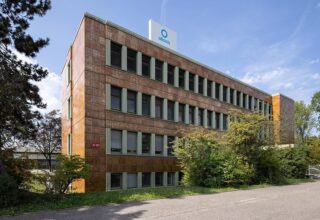
Aliaxis Germany GmbH Mannheim
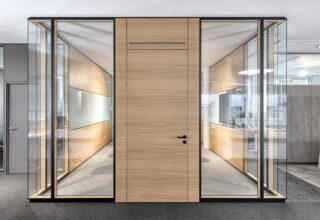
feco-forum Karlsruhe
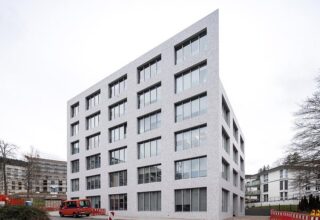
SWR Gate Building Baden-Baden
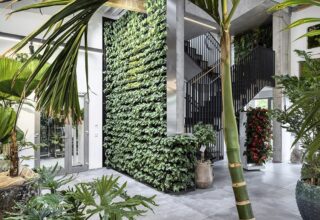
Andreas Müller Hydroponics Karlsruhe
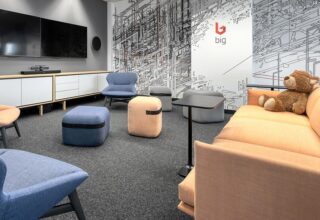
big. engineering services in Munich Oberding
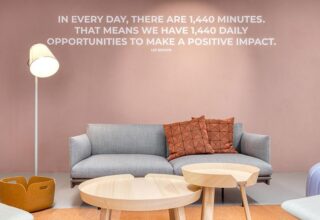
Impact Studio by feco × Muuto Karlsruhe
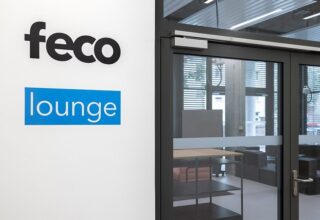
CyberLab #SmartProductionPark Karlsruhe
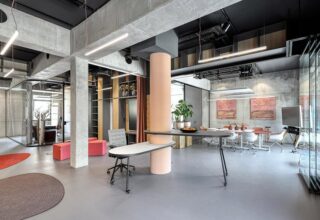
Jochen Schmidt Holding AG Ettlingen
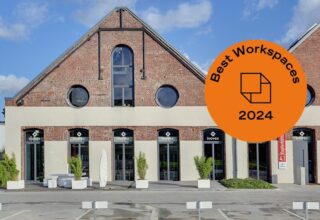
Inovex GmbH in Carlswerk Cologne
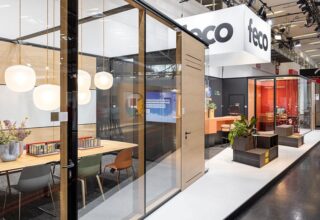
feco at the BAU2023 Munich
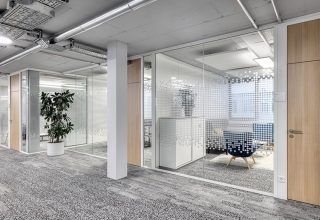
Peras HR Management Karlsruhe
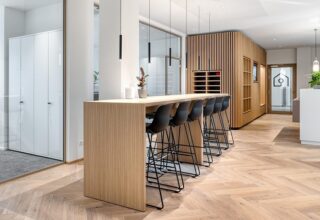
gebaka Building Karlsruhe
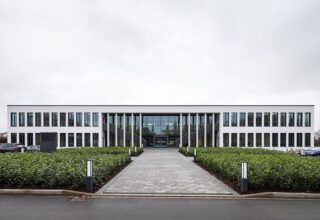
FELDHAUS Schmallenberg Schmallenburg
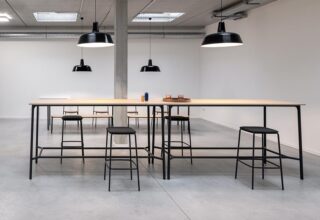
Bechtold Solartechnik Kronau
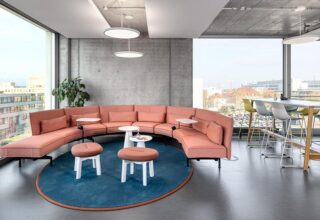
netzstrategen Karlsruhe
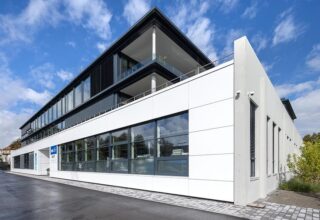
AVL SET Wangen
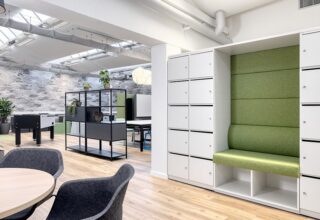
HWI IT Malterdingen
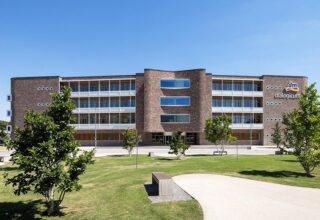
dm-dialogicum (Head Office) Karlsruhe
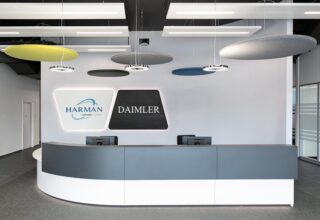
Harman Becker Automotive Systems Böblingen
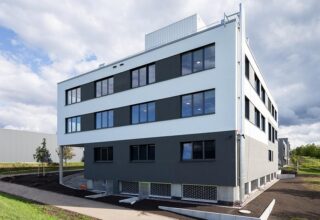
Piston’s Centro Karlsruhe
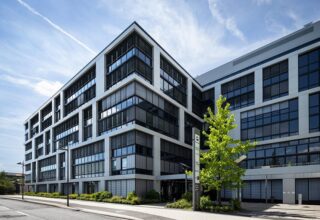
Getinge Experience Center Frankfurt
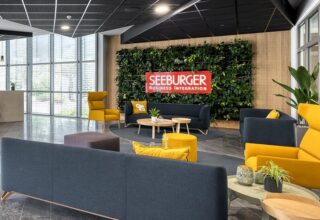
Seeburger Business Integration Bretten
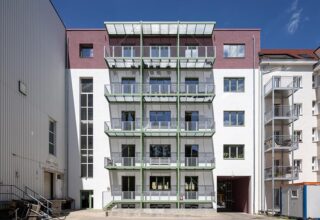
Demeter Biodynamic Federation Berlin
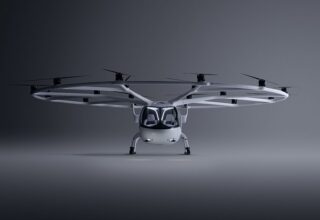
Headquarter Volocopter Bruchsal
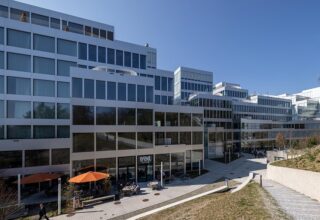
Microsoft Headquarters “The Circle” Zurich, Switzerland
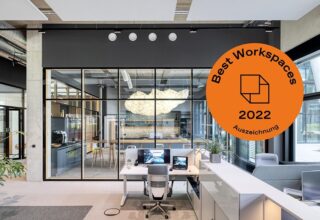
S+W BüroRaumKultur: SchauWerkRaum Munich
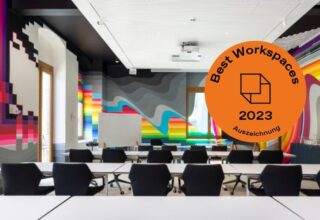
Goodspaces SteamWork Karlsruhe
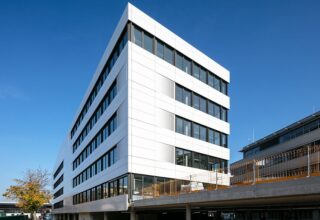
Atruvia Karlsruhe
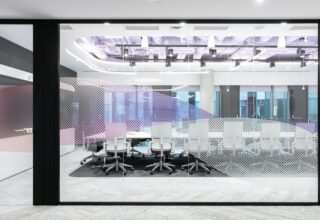
Finastra Financial Software Solutions & Systems Bucharest, Romania
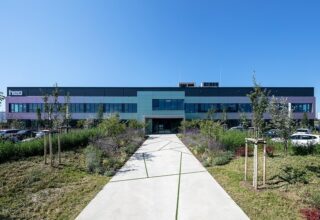
heo Campus Herxheim
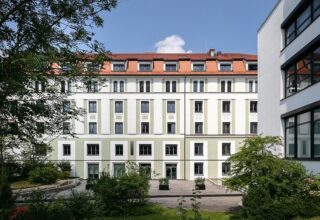
bmp greengas Munich
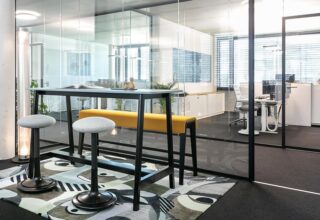
BSHR Tax Consultants Ettlingen
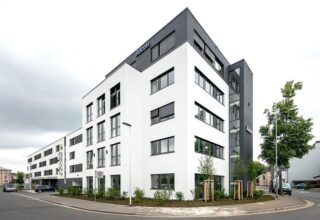
Alcon Germany Aschaffenburg
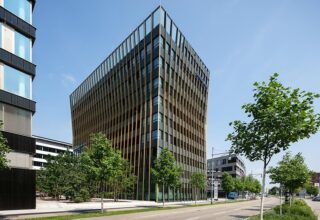
Alcon Headquarter Germany Freiburg in Breisgau
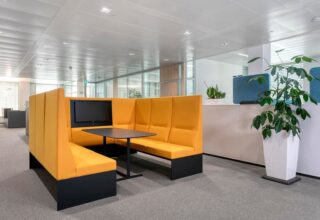
Kolb & Zerweck Tax Consultants Karlsruhe
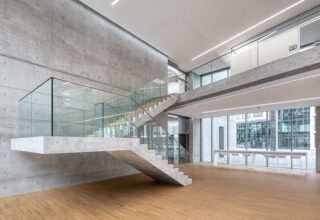
Headquarters weisenburger bau Karlsruhe
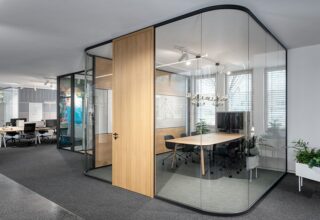
ErlebnisReich in feco-forum Karlsruhe
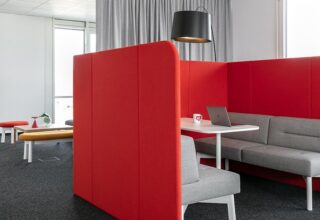
Seeburger Business Integration Karlsruhe
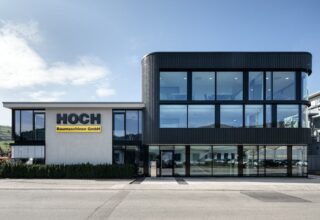
Hoch Baumaschinen Steinach
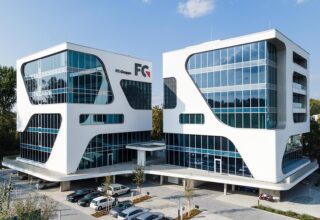
FC Campus Karlsruhe
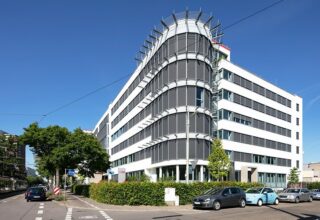
PTV Planning Transport Traffic Karlsruhe
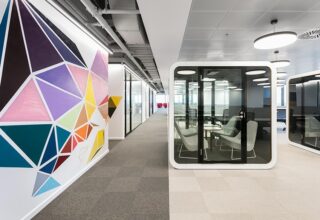
IT services company Bucharest, Romania
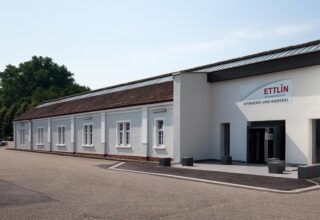
ETTLIN Textiles Ettlingen
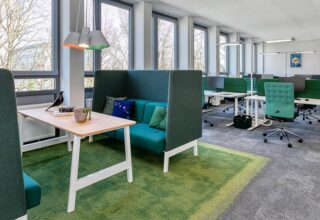
Tacton Systems Karlsruhe
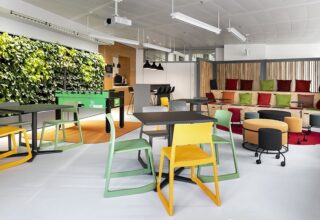
Vector Informatik Karlsruhe
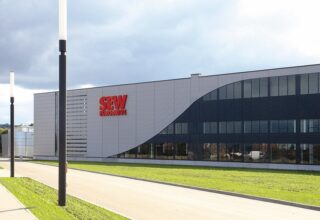
SEW-EURODRIVE Bruchsal
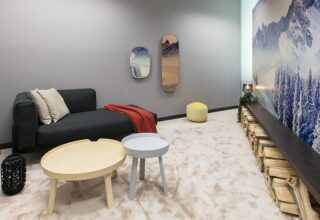
“Silent Room” at Bosch Karlsruhe
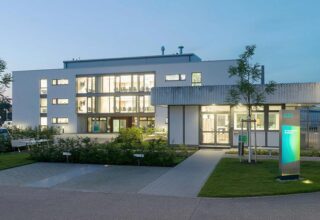
Kerntechnische Entsorgung Karlsruhe (KTE) Eggenstein-Leopoldshafen
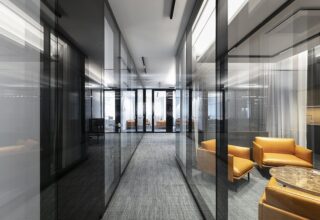
General Atlantic Munich
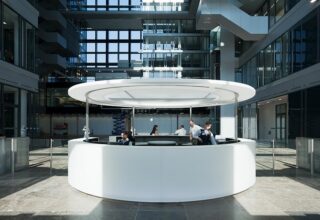
Deutsche Börse Headquarters Eschborn
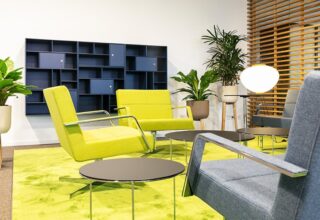
Nussbaum Media Ettlingen
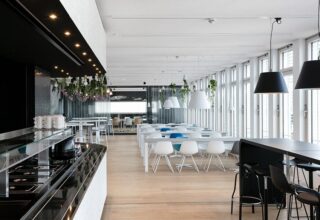
HimmelReich at the feco-forum Karlsruhe
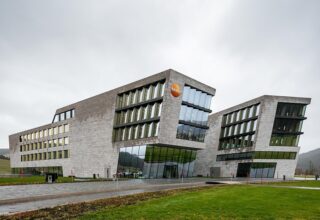
Testo test and measurement instrumentation Titisee-Neustadt
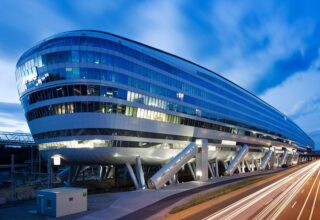
Michelin Northern Europe Headquarters Frankfurt
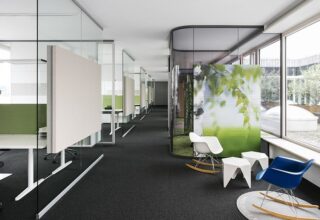
IdeenReich at the feco-forum Karlsruhe
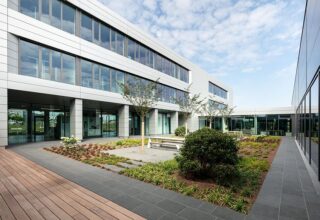
Eizo Visual Technology Rülzheim
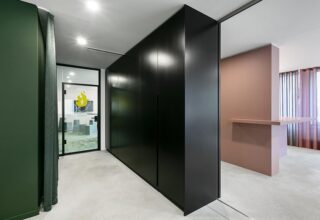
Scope Architects Stuttgart
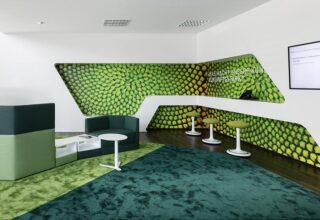
Bechtle IT system house Karlsruhe
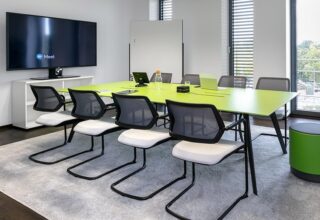
Inovex IT Project Center Karlsruhe
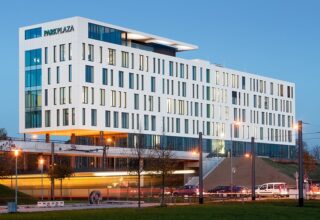
Disy Informationssysteme in Park Plaza Karlsruhe
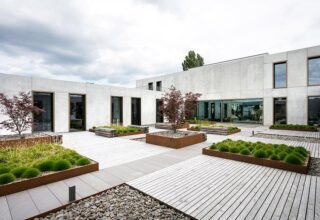
ABI Pumice Factory Andernach
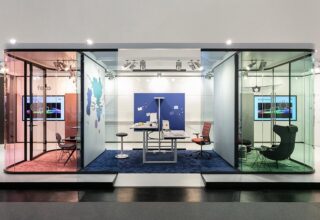
BAU 2019 Trade fair Munich Trade fair
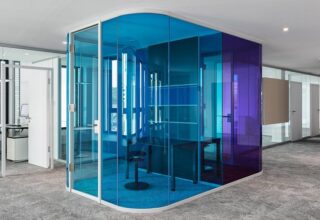
Stadttor Ost Heidelberg
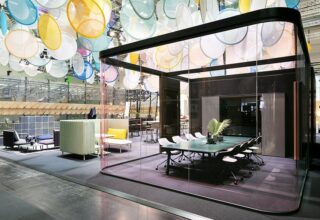
ORGATEC 2018 Cologne
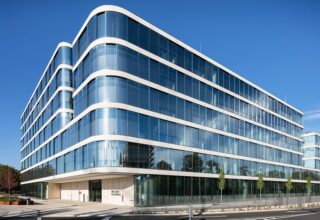
FGS Campus (Flick Gocke Schaumburg) Bonn
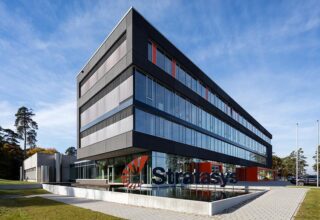
Stratasys 3D printing solutions Rheinmünster
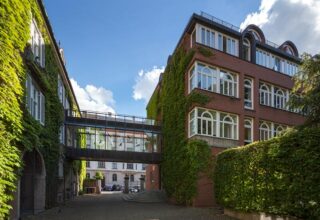
Verlag C. H. Beck Munich
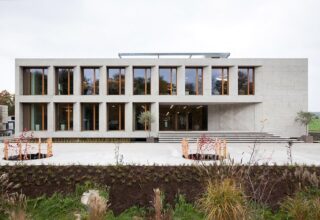
Karl Köhler Construction Company Besigheim
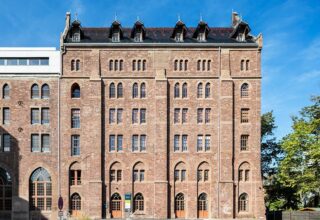
Chrono24 Luxury Watches Karlsruhe
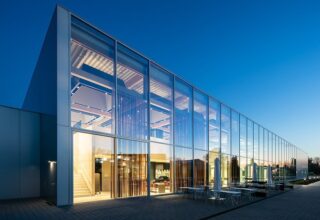
Brunner Innovation Factory Rheinau
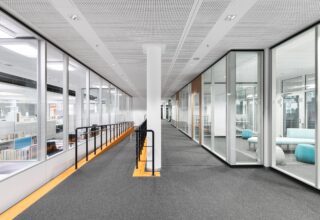
ZDF Television Mainz
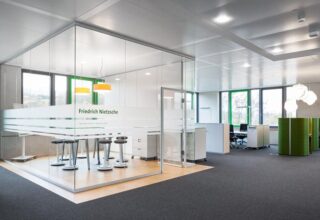
Murrelektronik Automation Oppenweiler
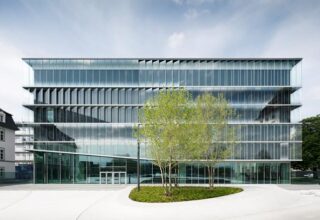
Merck Innovation Center Darmstadt
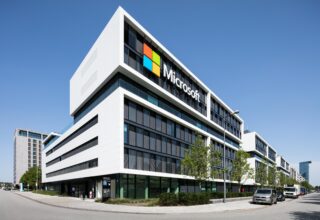
Microsoft Germany‘s headquarters Munich
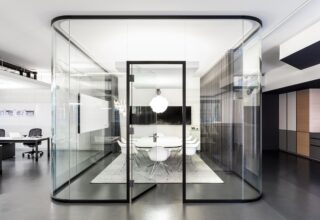
Kymo Floorwear Karlsruhe
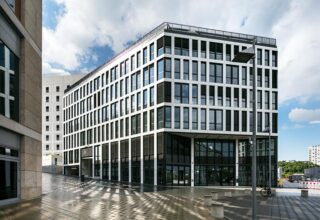
Europe Plaza Stuttgart
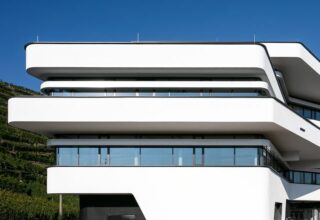
Association of the Metal and Electrical Industry Esslingen
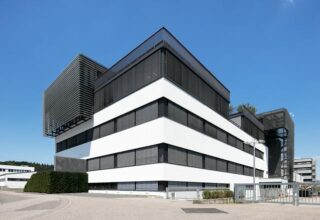
La Biosthétique Paris Pforzheim
We are at your service.
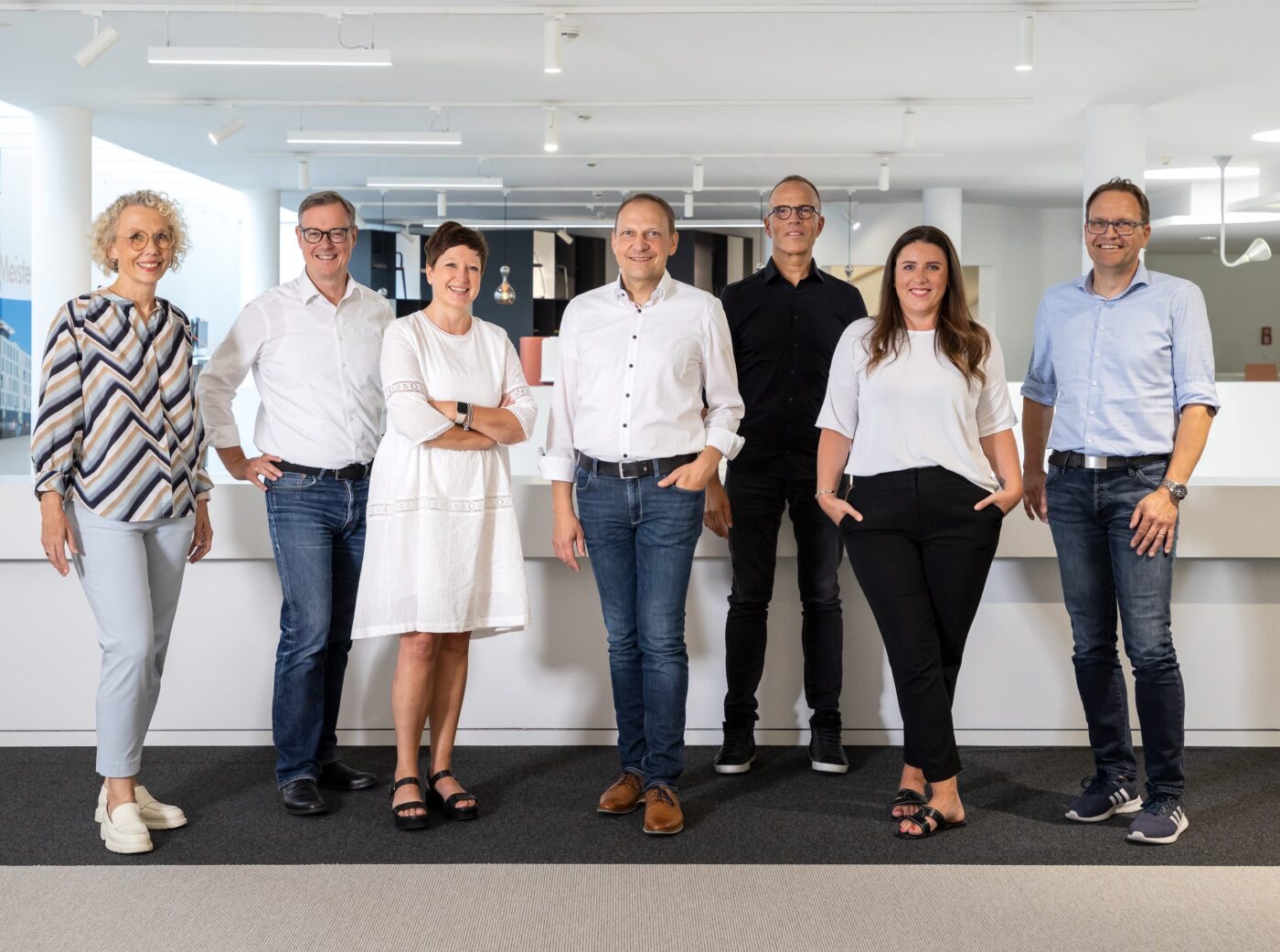
We are at your service.
Visit us in the feco-forum on more than 3.500 square meters.
Arrange a consultation