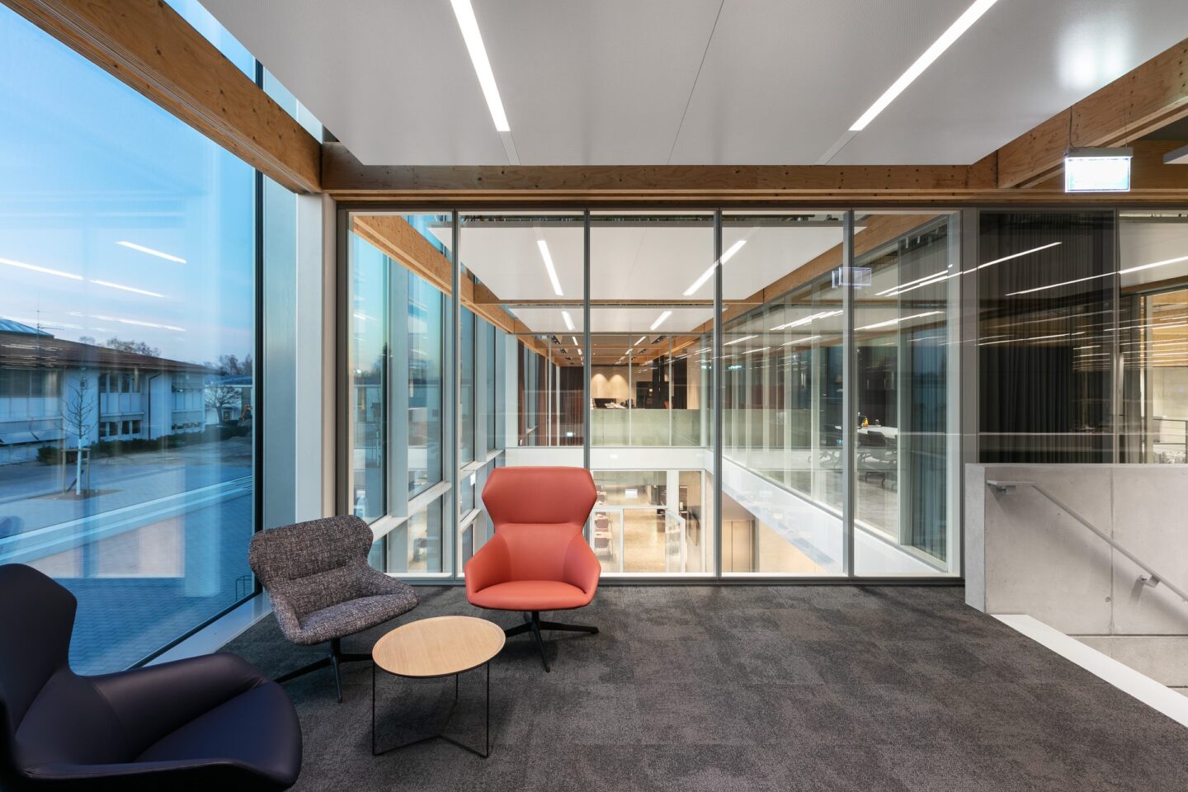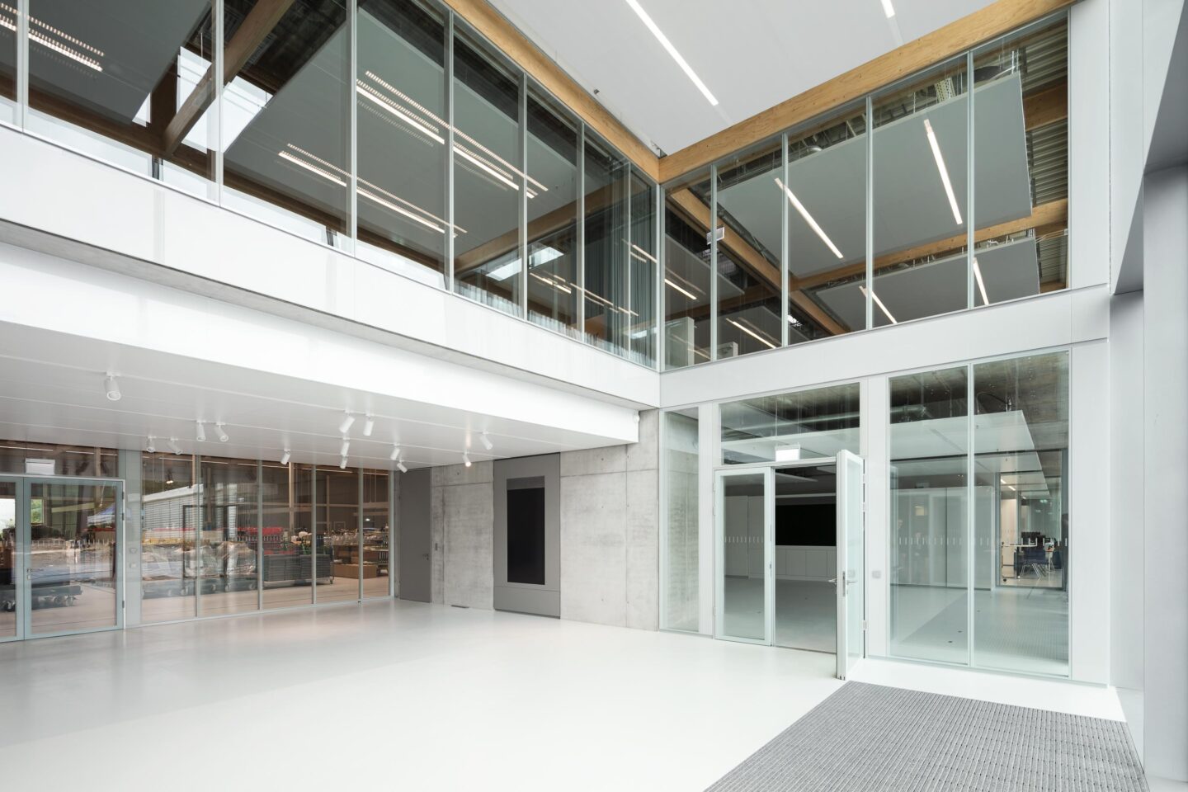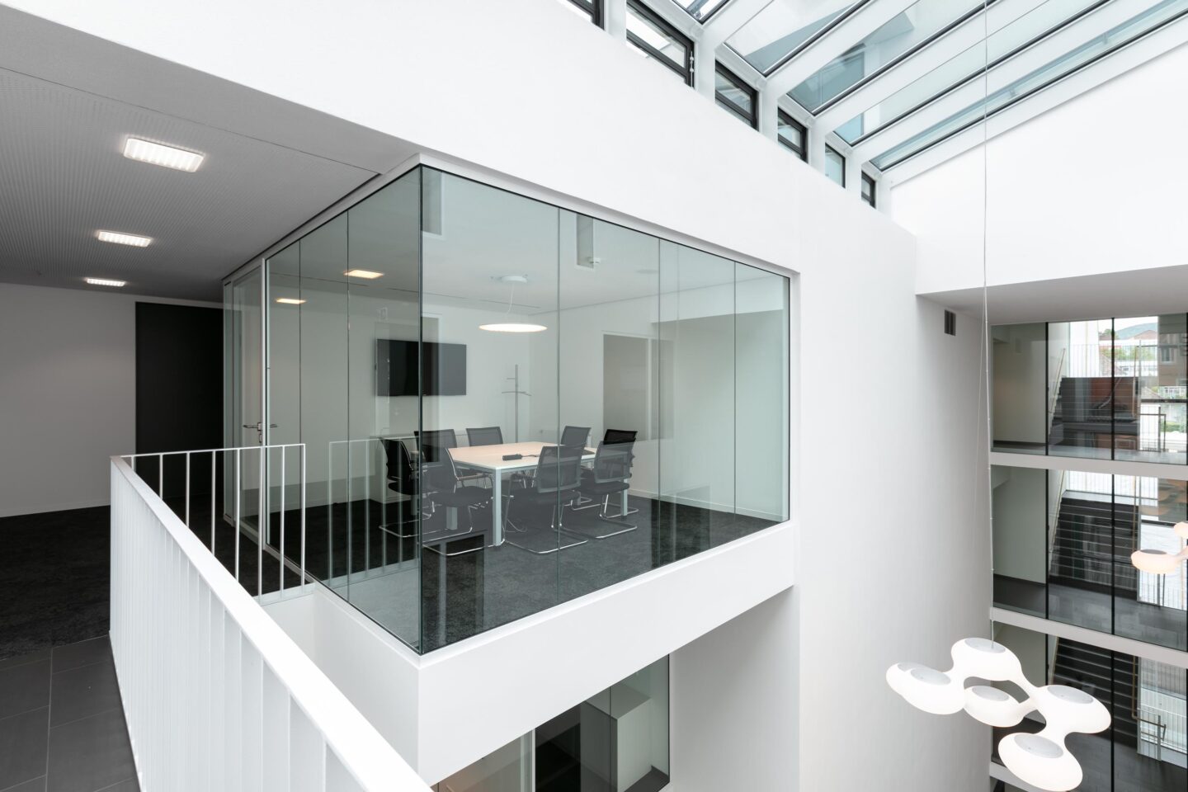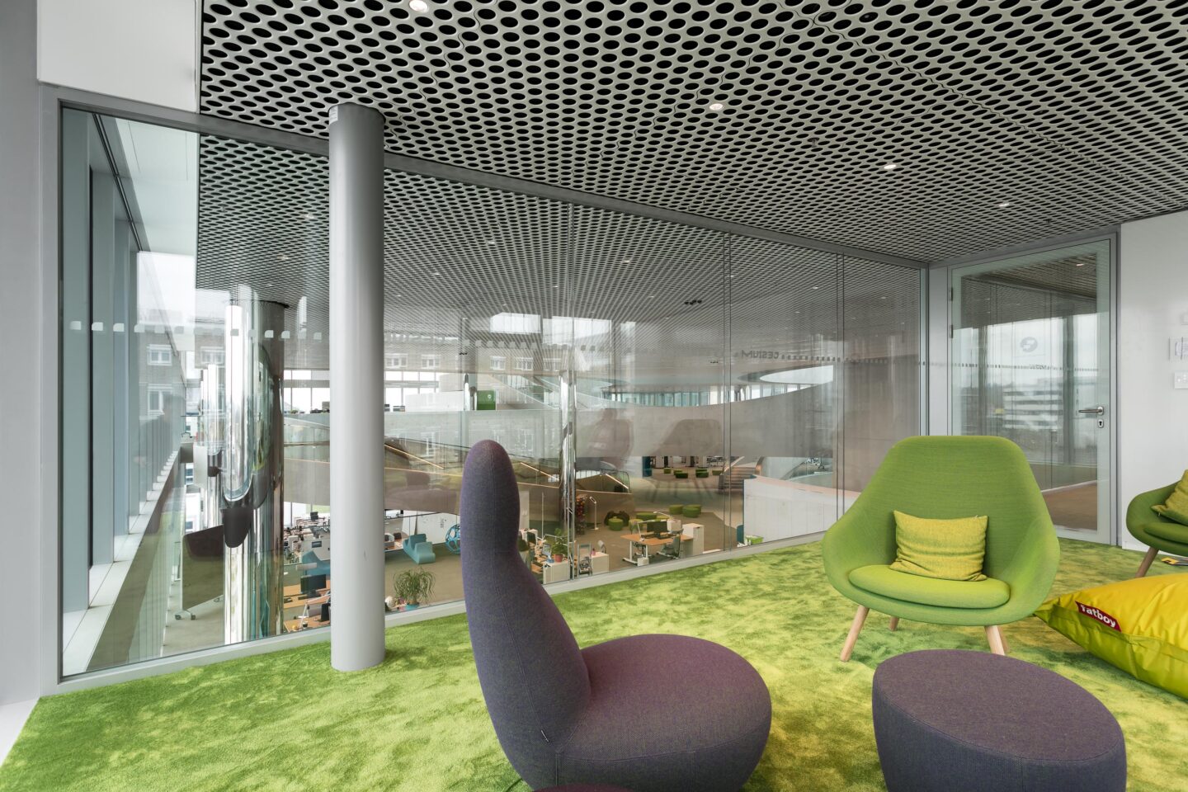Fall protection
The building regulations on the subject of fall protection are clear. For example, the state building codes and the accident prevention regulations of the accident insurers prescribe fall-protection components for a height difference of more than one metre between two traffic areas. The requirements are particularly high for glazing that provides sole protection against falls.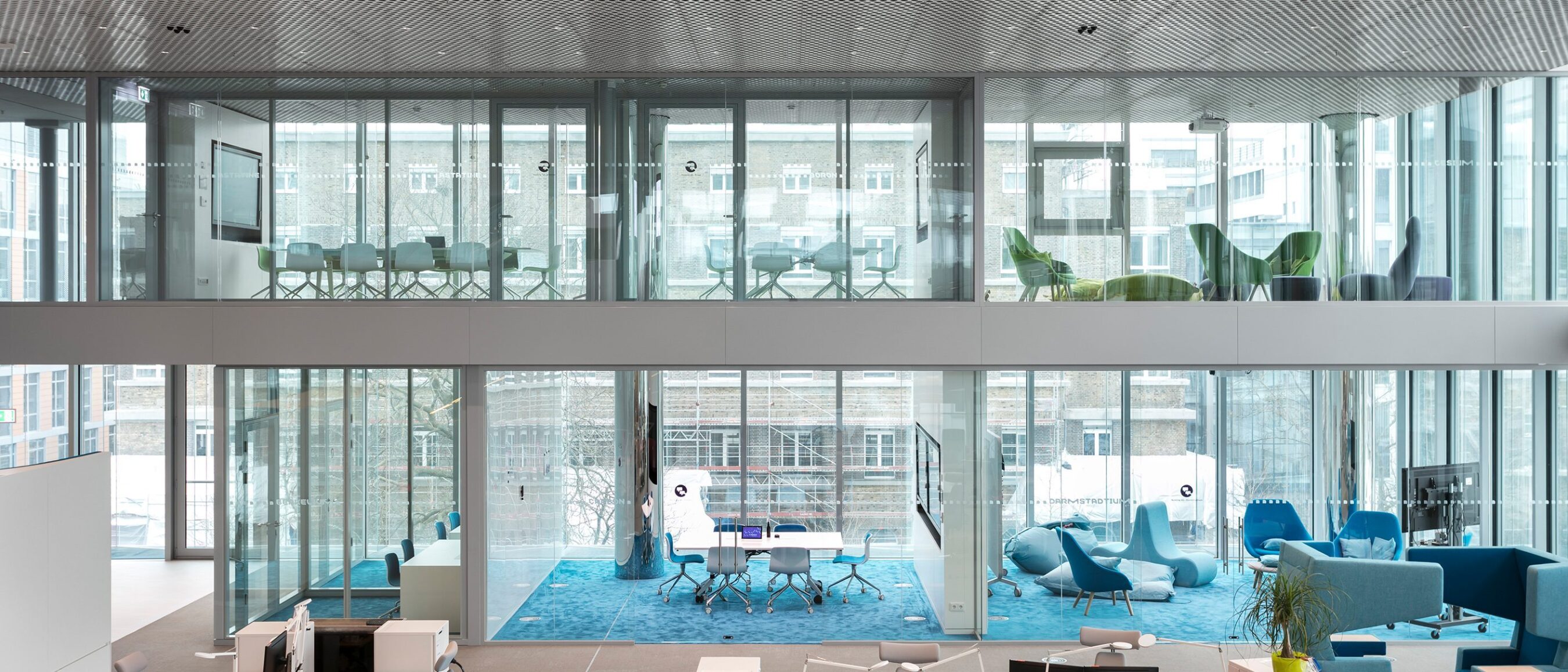
Large windows, large rooms, doors and walls of glass: In the modern office, transparency is a top priority – often in the truest sense of the word. The desire for an open work culture is no longer limited to interpersonal interaction, but is also reflected in the office design.
What is important for cross-storey office glazing
Where walls are missing or invisible, thoughts and creativity can unfold more freely, communication is easier and hierarchies become flatter – so the theory goes. It is therefore not surprising that glass is a trendy material in architecture as well as in interior design.
In fact, glass surfaces in offices can help create a more open work atmosphere just by allowing natural light to enter and have its maximum effect. However, despite all the enthusiasm for the aesthetics of the material, one aspect should always be kept in mind when planning with glass: safety.
Fall-proof glazing currently in trend
Increasingly, commercial offices are incorporating entire “interior facades” of glass. An unobstructed view in all directions is the ideal for many building owners, whether from the executive floor to the entrance area or from the conference room to the production hall. One particularly elegant solution for this are guardrails made entirely of glass.
From a purely visual point of view, there is no difference between fall-proof glazing and non-fall-proof glazing. The key difference is that fall-proof glazing prevents people from falling from a great height. And it is precisely this combination of safety and aesthetics that makes it so attractive.
Glass system partition walls are a structural solution that can meet both of these requirements in equal measure. What may sound unusual to many planners at first has long been a practical alternative to conventional approaches. In fact, due to growing demand, more and more system partition walls made of glass are also becoming available as fall-proof versions, including our own fecoplan, fecofix and fecostruct partition walls.
Safety first
The building regulations on the subject of fall protection are clear. For example, the state building codes and the accident prevention regulations of the accident insurers prescribe fall-protection components for a height difference of more than one metre between two traffic areas. The requirements are particularly high for glazing that provides sole protection against falls.
The specific requirements are set out in DIN 18008-4 “Glass in building – dimensioning and design rules”. According to these, a corresponding component must remain stable if a person or an object collides with it. It must also be puncture-proof. The used glass must be suitably resistant and be able to bind splinters to prevent injury.
A relevant load-bearing capacity certificate is required to prove these qualities. One of the ways in which the glass can be tested is using the “pendulum impact test”. This puts both the glazing and substructure to the test. Only if both are able to withstand both the static and impact loads is a corresponding “general building inspectorate test certificate” issued.
No compromises in sound insulation
In office spaces in particular, another safety aspect is important in addition to protection against falls: protection against noise. Sound insulation is therefore a relevant factor for employees’ ability to concentrate. This is even more true when using floor-to-ceiling glazing.
Moreover, glass provides more transparency. At the same time, however, this often increases the desire for discretion in terms of acoustics. Glazing with adequate soundproofing effect can ensure this, and thus at the same time contribute to the atmosphere of well-being.
Anyone who wants good sound insulation even with fall-proof glazing should therefore pay particular attention to the relevant test certificates. Good sound insulation is provided, for example, by the fall-proof design of our fecoplan system partition wall with an Rw,p of up to 42 dB, and even better by our corresponding solutions with double glazing, fecostruct and fecofix, which achieve sound insulation test values of up to Rw,P = 47 dB.
Practical tips for fall-proof glazing
Aesthetics and safety need by no means be at odds with each other. Numerous feco projects such as the Brunner Innovation Factory, the VR-Bank Ostalb in Aalen, and the Harvard Science and Engineering Complex in Boston, USA, impressively demonstrate this. Instead of simply demarcating the space, glass partition walls here become a functional design element – transparent yet discreet, filigree yet secure.
Partition walls made of glass as a functional design element
Even though the decision to use floor-to-ceiling glazing in offices often has its origins in design considerations, there is also a lot to consider in terms of safety. Planning security is provided by a corresponding general test certificate from the building authorities (AbP), which is also available for our fecostruct, fecofix and fecoplan fall-prevention glazing.
Would you like to see for yourself the spatial effect of glass system partition walls and how safe they are? If so, visit us in our feco-forum and get to know our versatile partition wall systems! Our planning experts will be happy to answer all your questions about test certificates, sound insulation values and design options.
More topics and knowledge
We are at your service.
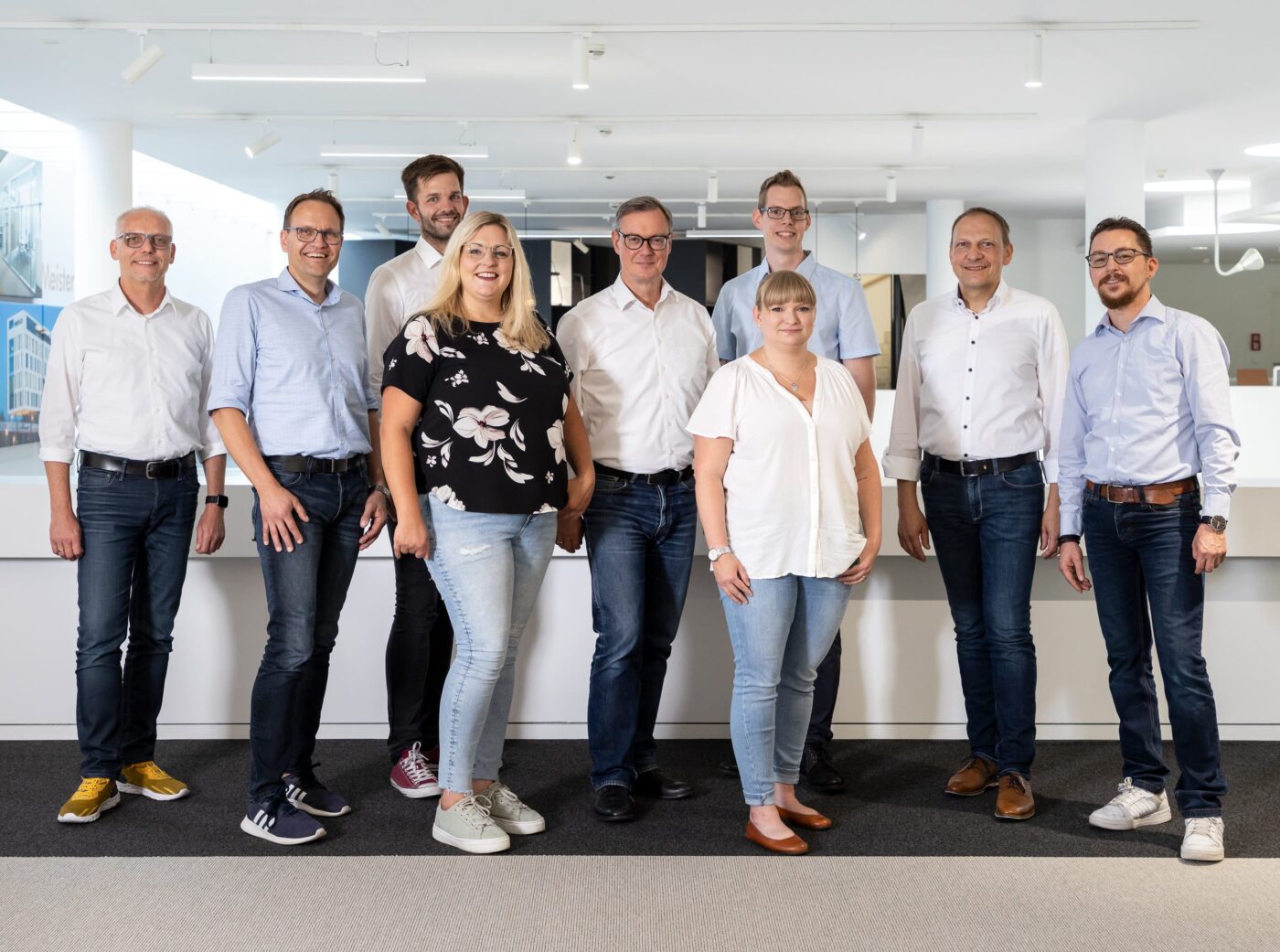
We are at your service.
Visit us in the feco-forum with over 3,500 m² of display area.
Arrange a consultation