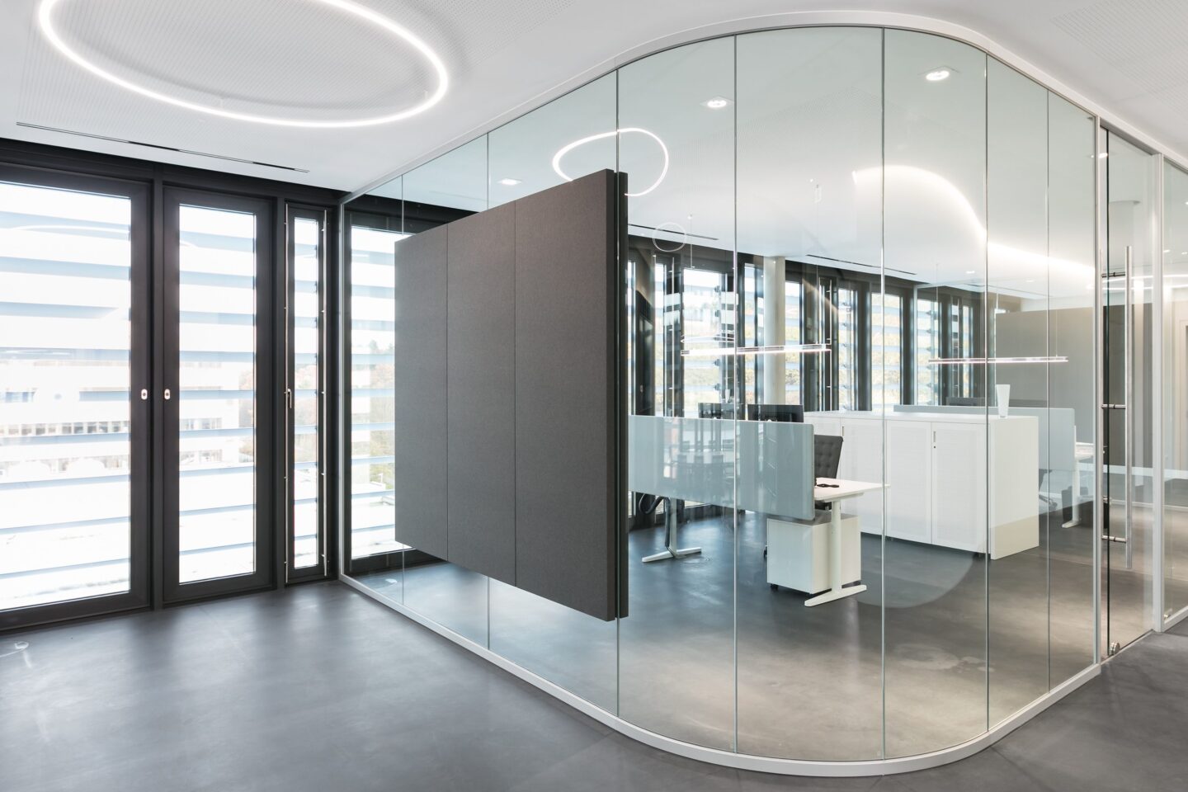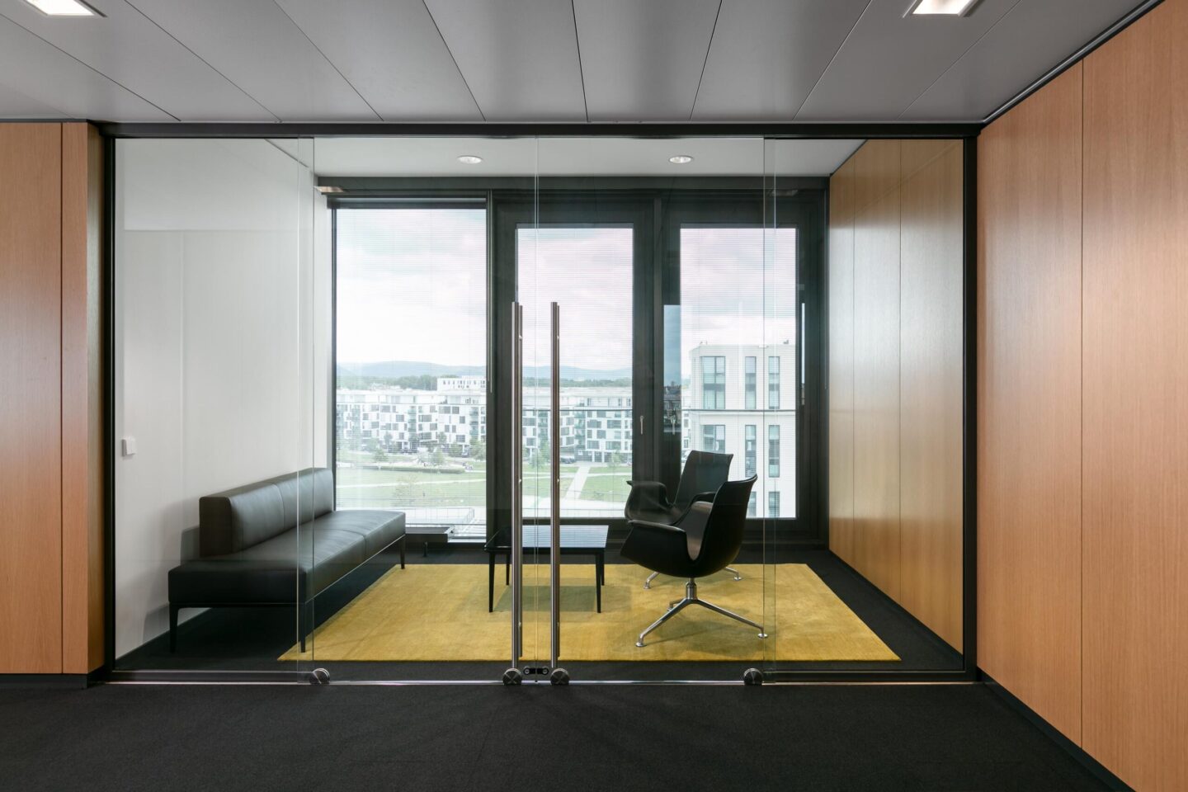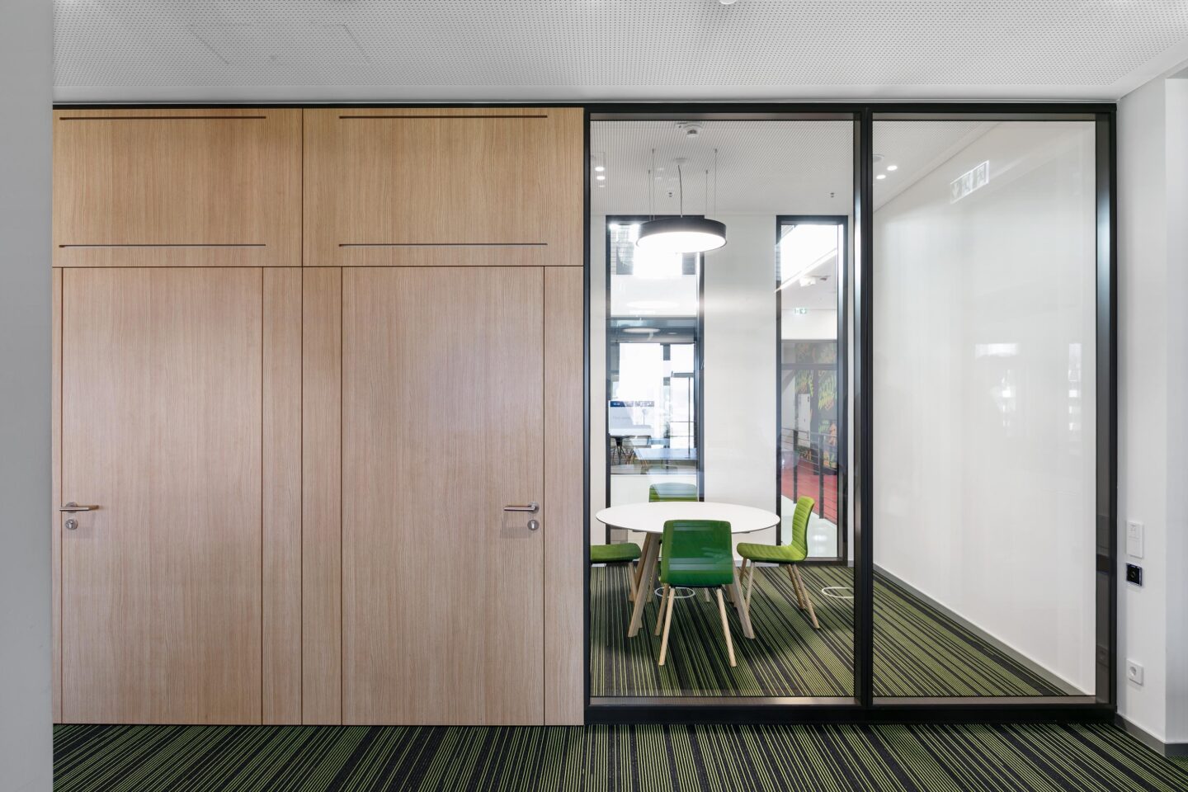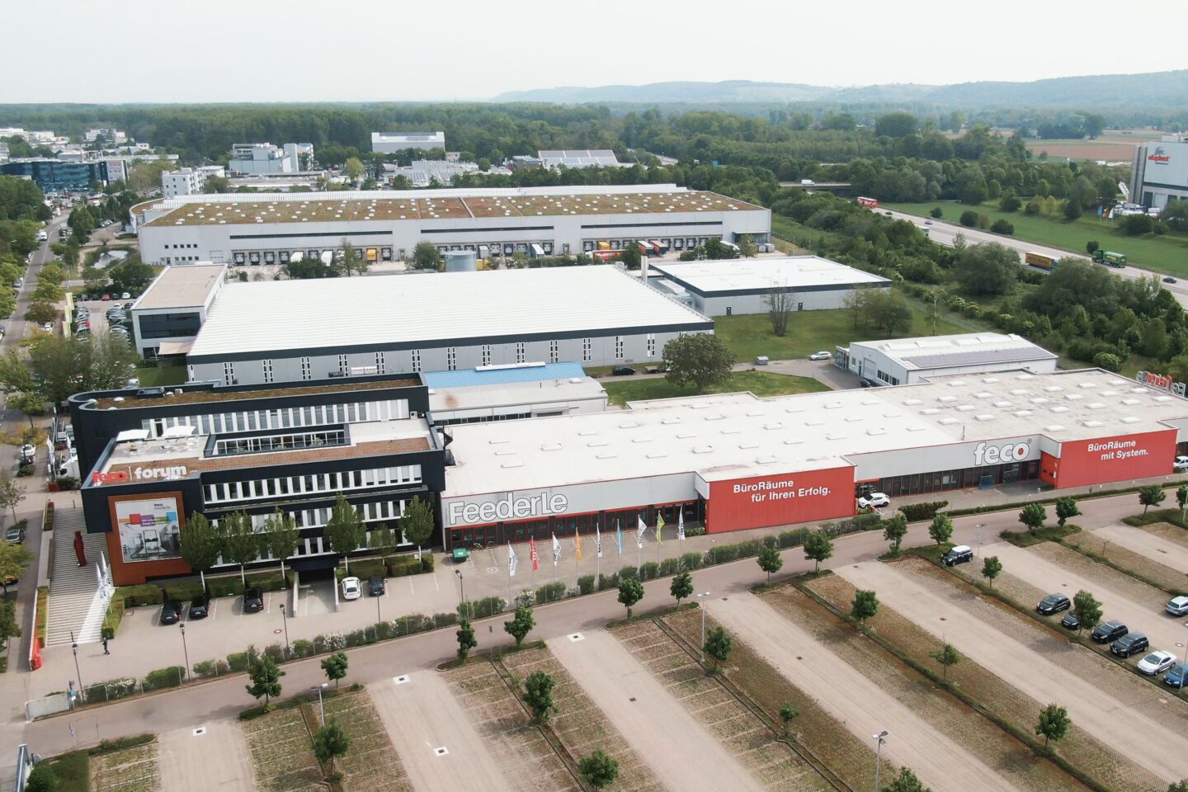FAQs
Each building project brings its own requirements, for example in terms of fire protection, sound insulation, sound absorption and design. The connections to the surrounding components must also be clarified. Our brochure "The partition wall" provides an initial overview of our partition wall systems and their properties. Our planning experts will be happy to help you with selection and answer any questions you may have.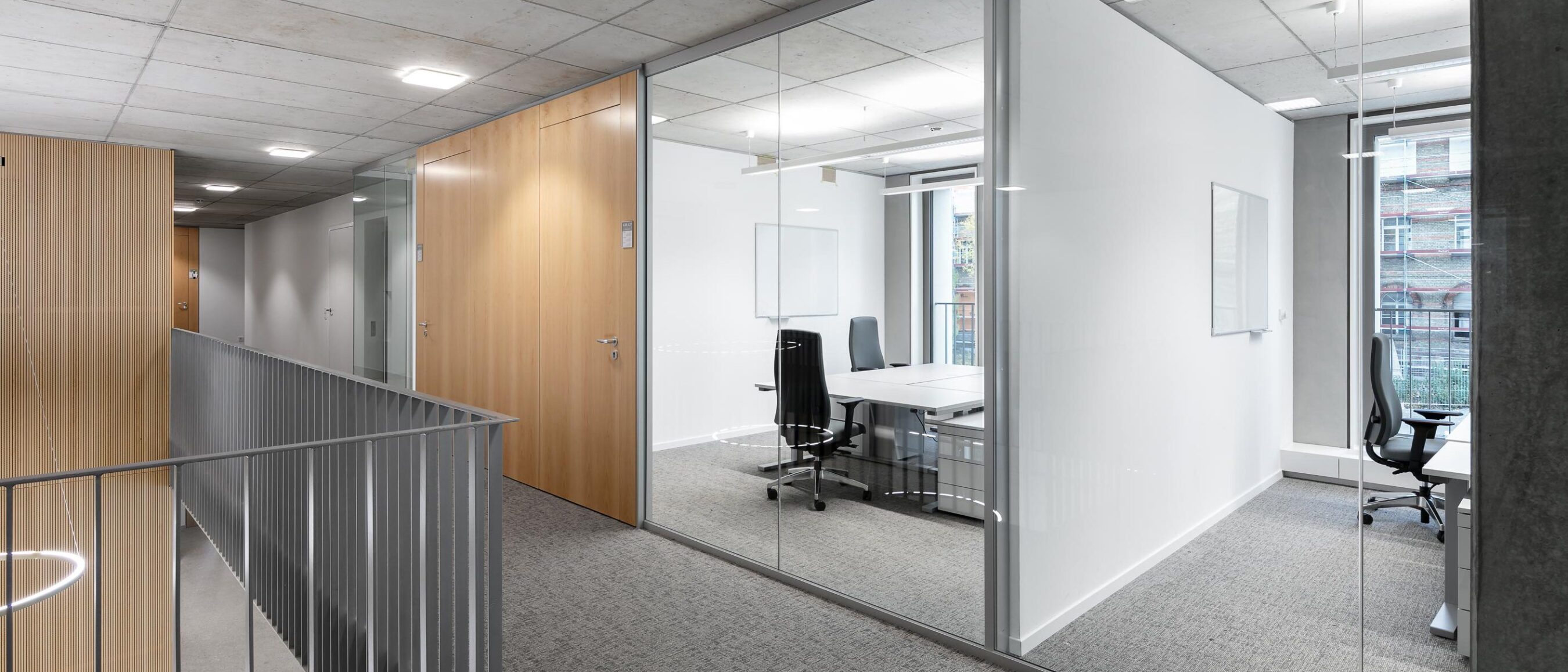
Planning
How are feco system partition walls connected to the building structure?
feco partition walls are screwed to the building structure at the floor and ceiling. If the sound insulation requirements are very high, it is also advisable to separate the floor structure in order to reduce impact sound transmission. For this purpose, threshold timbers are mounted on the unfinished floor in advance. In buildings with suspended ceilings, a plasterboard partition is first installed on site.
When are feco system partition walls installed on the construction site?
Installation of the surface-ready partition wall elements is carried out with prefabricated components ideally before the carpeting is installed in the building. With parquet and stone floors, the system partition walls are best placed on a pre-mounted threshold timber. However, in many cases, installation is carried out directly on the finished flooring. In order to protect the surfaces of the partition walls, all preliminary trades including painters should have already completed their work by the delivery date of our partition walls.
How quickly can feco system partition walls be delivered?
Once the order has been placed, your personal feco project manager will take over your construction project and prepare the production and installation plan based on the on-site measurements. As soon as we receive your approvals, we can start manufacturing the ordered partition wall elements in our factory in Karlsruhe in accordance with your specifications. Depending on the size of the project, it will take around 10–12 working weeks before installation can begin. The earlier we know your ideas, the better we can meet your timetable.
I am planning an international project. Are feco system partition walls available worldwide? Are there corresponding references?
Yes, you can buy our feco system partition walls anywhere in the world thanks to our unique feco partner system! From the USA to South Korea, our licensed partners produce feco partition walls locally and will be happy to advise you. All feco partners are independent companies that receive intensive training from us in consulting, planning, calculation, production and installation to ensure feco quality standards. This is also the case, for example, with our US partner Pannello Systems, which planned and implemented Behnisch-Architekten’s spatial concept for the Harvard Science and Engineering Complex in Allston, Massachusetts. Would you like to discuss your international project with one of our feco partners? If so, just get in touch with us and we’ll be happy to forward your contact details to your local contact.
Product features
Nowadays, flexibility is required everywhere. Can feco system partition walls adapt to new needs and structures within a company?
feco system partition walls can be moved non-destructively by our installation teams. Conversion work can even take place while the office is open as normal. The assembly area doesn’t even need to be closed off with a dust protection wall. Due to the modular construction and the finished surfaces of the partition walls, unlike with drywalls the amount of dust generated during conversion work is low. Many customers use this flexibility to respond to changing space requirements.
Sustainability plays a key role in my project. What contribution can feco system partition walls make to it?
As a member of the German Sustainable Building Council (DGNB), we have been actively promoting greater sustainability in the construction industry since 2010, including by using sustainable wood materials. As a company, we have also since 2015 been FSC® and PEFC-certified (licence codes FSC-C125054, PEFC/04-31-2463). For example, feco system partition walls have already helped numerous buildings to successfully obtain DGNB, LEED and BNB sustainability certification, including the German Stock Exchange, which was the first high-rise building in Germany to be certified LEED Platinum.
All feco partition walls are non-destructively relocatable and can be recycled by type. Within Germany, we deliver to our construction sites with vehicles from our own fleet. Packaging can thus be minimised and reused. Read more about sustainability at feco in our info blog.
Which fire protection test certificates, approvals and type approvals are available for feco system partition walls?
According to the Building Rules List, system partition walls are considered to be “non-regulated building products” and require proof of use. General building inspectorate test certificates (AbP) are available for our fecowand F30 and F90 solid walls. The F30 and G30 glazings as well as T30 doors have “general building inspectorate approval” (AbZ) or a “general type approval” (AbG). Does your project have special fire protection requirements? If so, contact us today. Our planning experts will be happy to present the system partition wall solutions best suited to your needs to you.
What is the difference between sound insulation and sound absorption?
The reduction of sound from room to room is called sound insulation. The higher the sound insulation test value (measured in dB), the higher the discretion. Sound absorption (expressed as αw), on the other hand, describes the ability of porous surfaces to reduce reverberation times. In addition to speech intelligibility, this also improves the acoustics in the room.
What are air overflow elements and what are they used for?
In buildings with concrete core-tempered ceilings, there are no suspended ceilings available for ventilation systems. Air overflow elements in the partition walls ensure the desired air exchange at different pressure ratios. The fecoair elements we have developed for the feco system ensure the best possible sound insulation with maximum air volume flow. In addition, thanks to the fact that we produce them ourselves, the installation of light switches and sockets can be taken into account on an object-specific basis.
Does feco also offer fall protection solutions made of glass?
Yes, several even. Our fall-proof glass partition walls include fecofix and fecostruct and our fecoplan all-glass construction. These have already been used, for example, at the Brunner Innovation Factory in Rheinau, at VR-Bank Ostalb in Aalen and at the Harvard Science and Engineering Complex in Boston, USA.
Where are feco system partition walls produced?
Our space-forming partition wall systems have been designed and manufactured in our own production facility in Karlsruhe since 1983, so they are “Made in Germany”. For international projects, our feco partners also produce feco system partition walls locally, in compliance with the strict feco quality specifications.
Up to what height are feco system partition walls available?
feco system partition walls are structurally proven up to a height of 5 metres. However, with a view to health and safety on site, we recommend incorporating a maximum element size of 4 sqm or a maximum weight of 100 kg per element in the planning stage. Vertical material transport should also be taken into account. This should be carried out with a sufficiently large lifting device (external elevator, lifting platform).
What role does wood play in feco system partition walls?
In 1893 our company was founded by Paul Feederle as a carpenter’s workshop. Wood as a material therefore has a long tradition at feco. Today we are one of the most modern wood processing companies in the TechnologieRegion Karlsruhe with our own veneer processing unit. This is where innovations such as our fecostruct modules with visible frame surfaces and real-wood veneer, the fecoplan wooden door frame and our fecowand solid wall made of wood materials are created. For this purpose, we at feco train several carpenters every year.
More topics and knowledge
We are at your service.
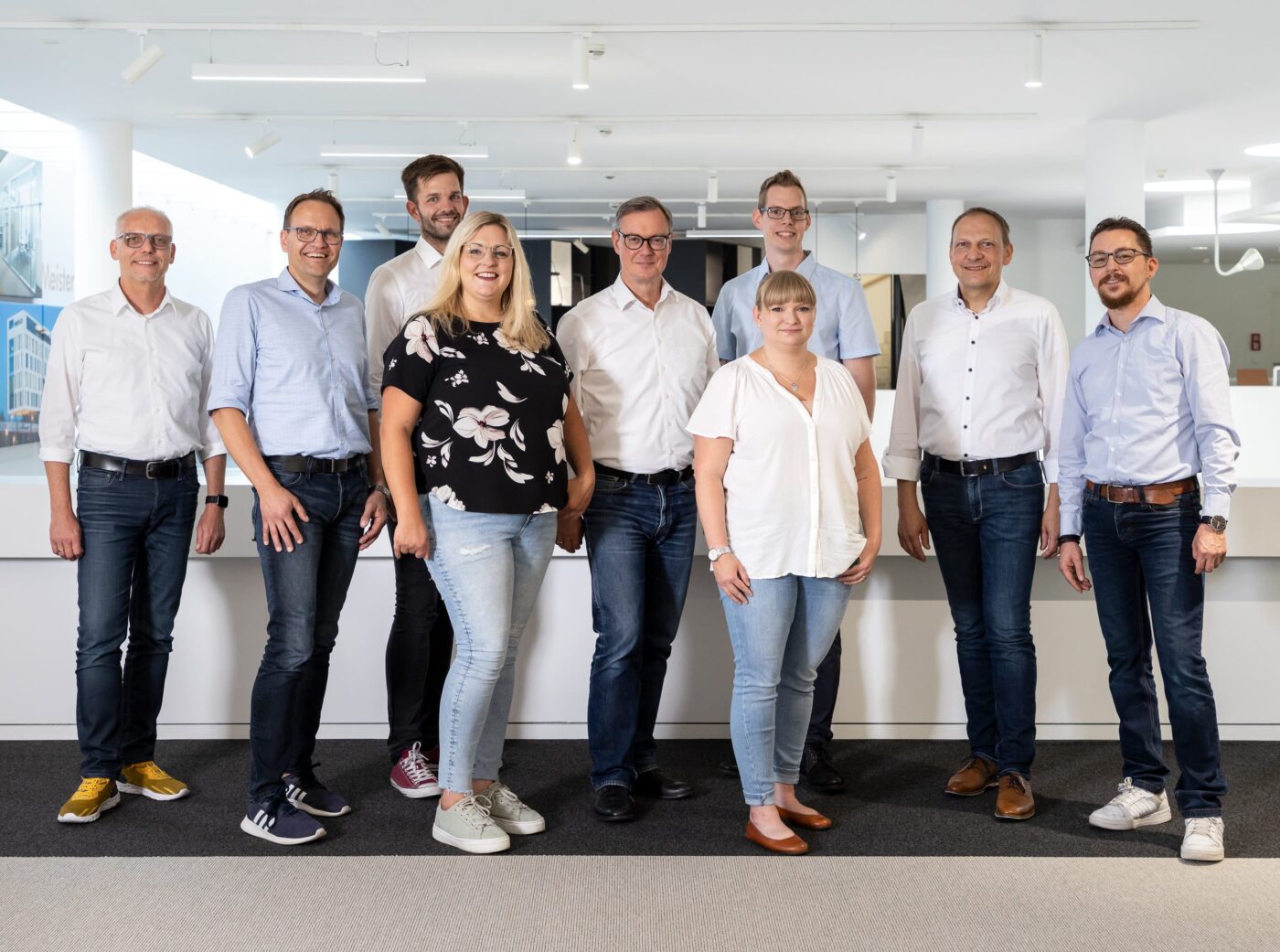
We are at your service.
Visit us in the feco-forum with over 3,500 m² of display area.
Arrange a consultation