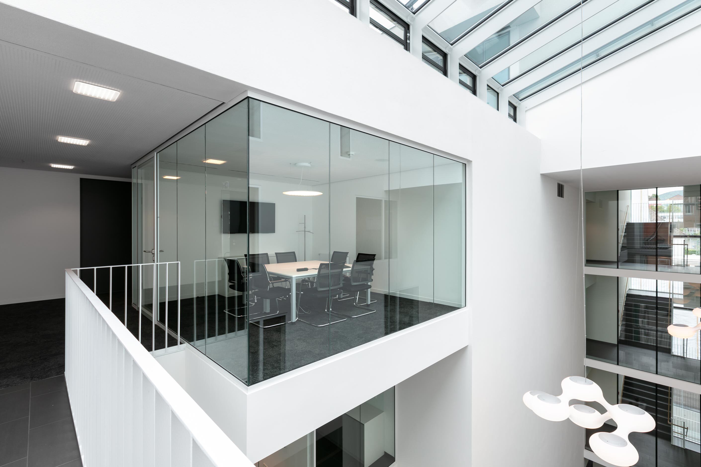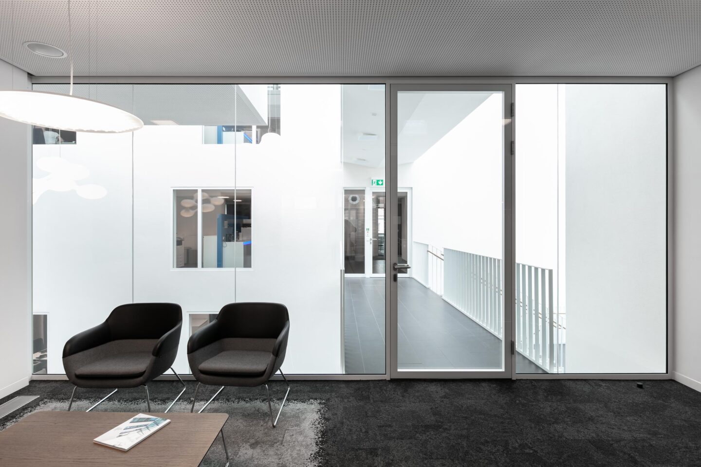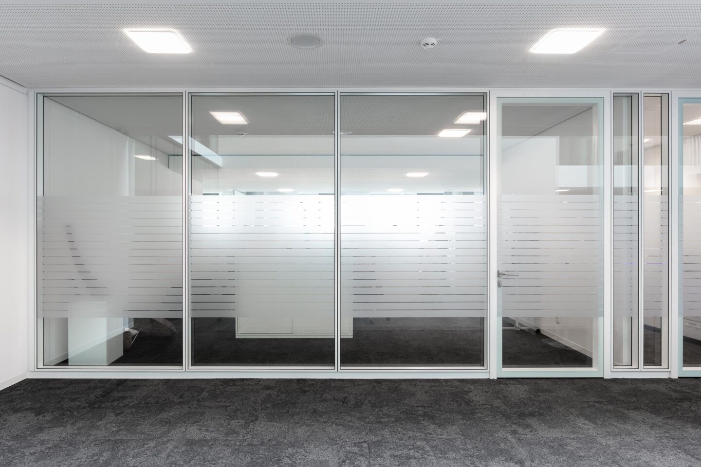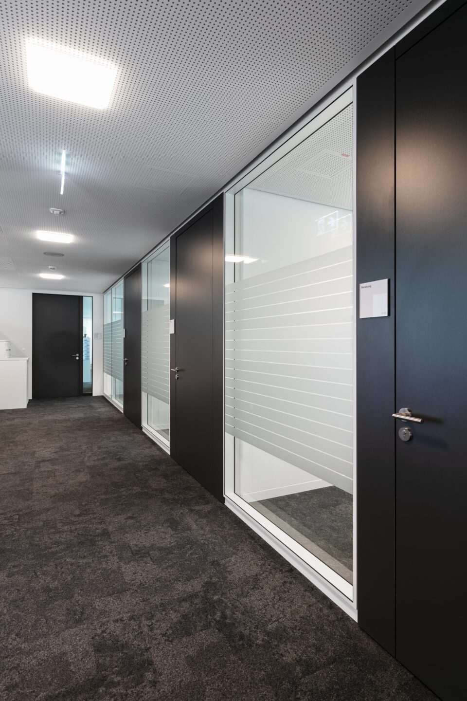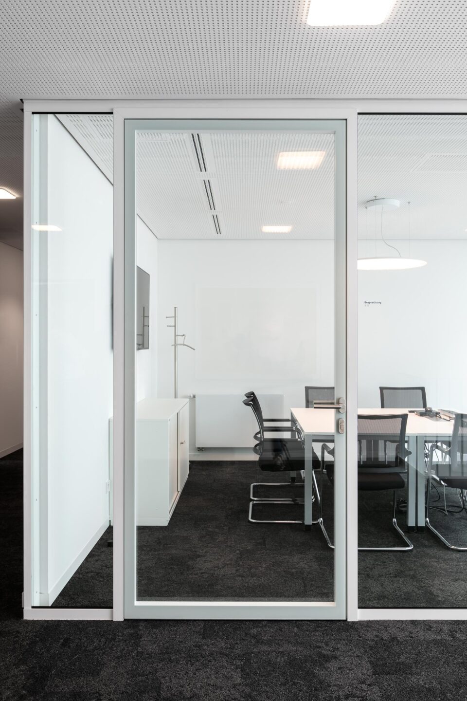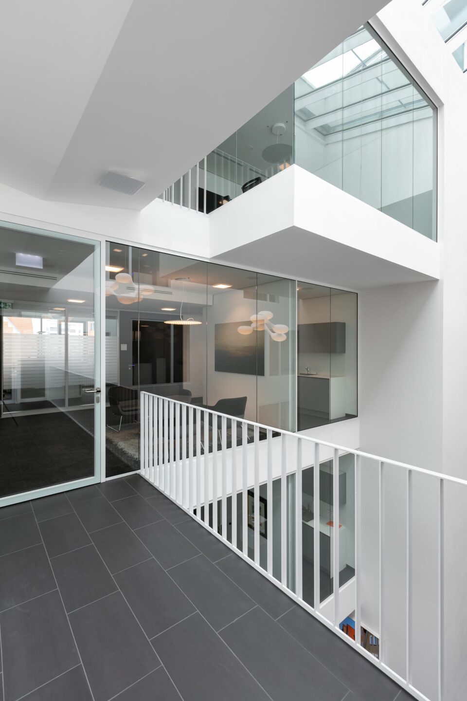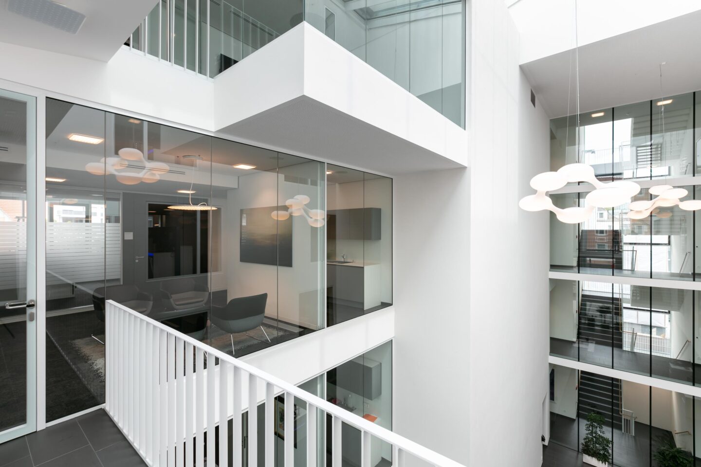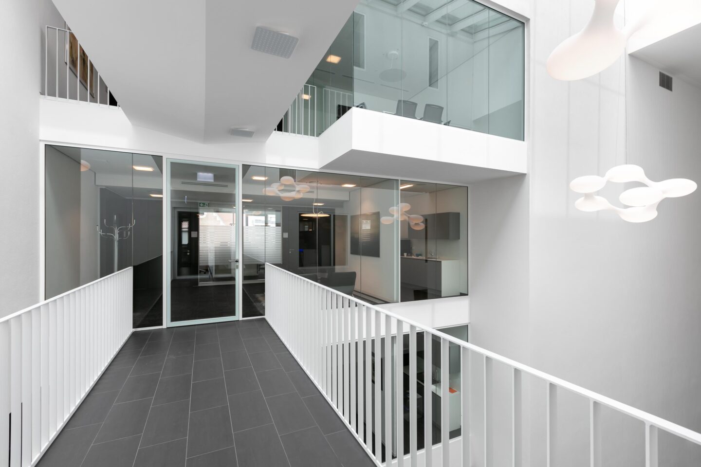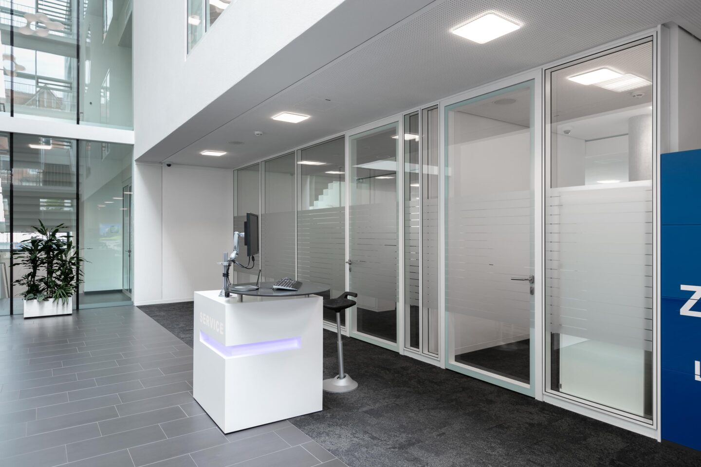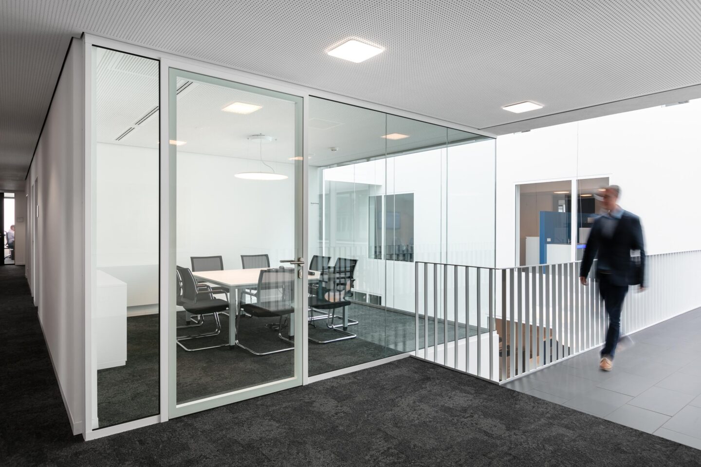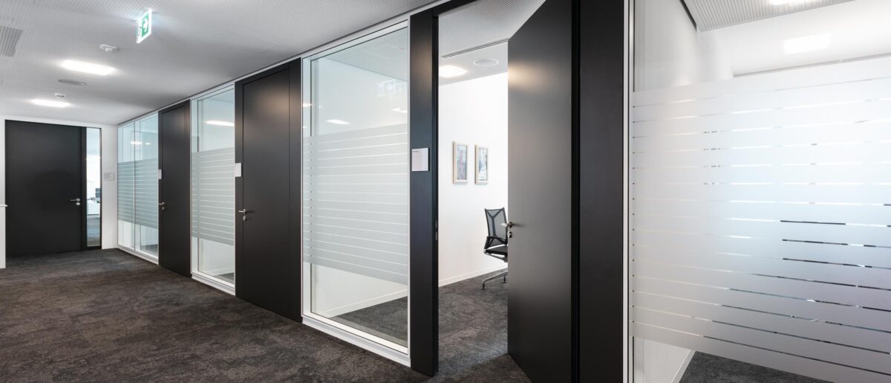
VR-Bank Ostalb
Clear shapes radiate a pleasant and open atmosphere.
The merger of two financial institutions initiated the construction of the new VR Bank Ostalb in the centre of Aalen. In 2013, Ursula Otto-Hüftlein and Maximilian Otto from the OHO architectural office in Stuttgart won the limited competition. Two buildings, which form a square as a fitting entrance, are connected by a four-storey glass hall.The interior spaces focus on this central, brightly-lit connecting element that opens up the individual levels and functional areas both vertically and horizontally. The fecoplan all-glass construction as fall-arresting glazing enables exciting visual relationships and, with a sound insulation test value of R w,P = 42 dB, also a high degree of confidentiality. The other consulting rooms and offices are equipped with fecofix flush-walled double glazing with R w,P = 47 dB with all-round 20-mm-thin frame profiles. Double-sided flush H105 wooden door elements with concealed corridor-side frames achieve a sound insulation test value of Rw,P = 42 dB. In keeping with the restrained colour concept, the wooden doors are granite black and the aluminium profiles white powder-coated. Brightness and clear shapes radiate a pleasant and open atmosphere, which is experienced as friendly by both customers and employees.
Location of the project
Other projects for banks & insurance companies
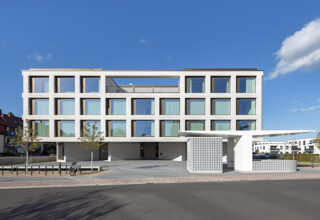
Savings bank headquarters of Sparkasse Markgräflerland Weil am Rhein
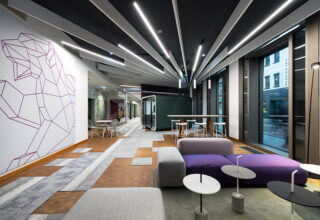
New Work pilot area, L-Bank Karlsruhe
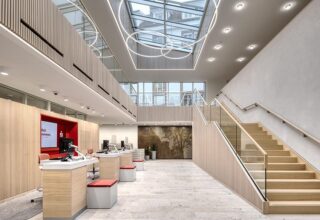
Sparkasse Karlsruhe, Customer Advice Centre Ettlingen
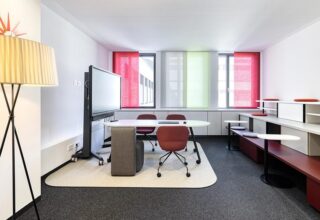
Sparkasse Karlsruhe, digital branch Karlsruhe
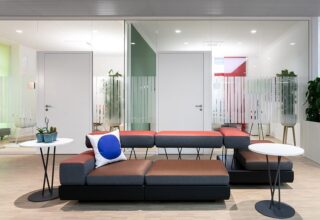
Sparkasse Karlsruhe, branch Stutensee Blankenloch
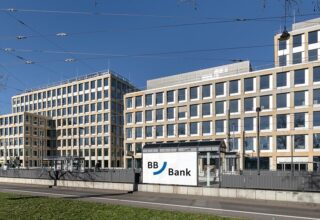
Betriebshof Quarter BBBank Karlsruhe
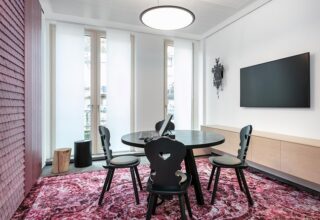
Sparkasse Bühl Bühl
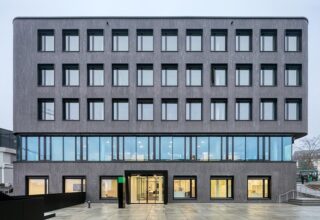
AOK Hochrhein-Bodensee Waldshut
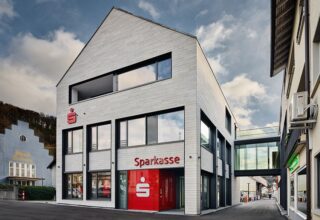
Sparkasse Hochrhein Tiengen
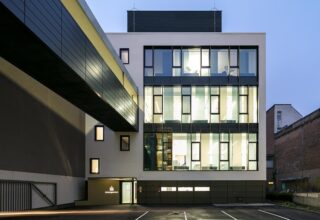
Sparkasse Karlsruhe, House D Karlsruhe
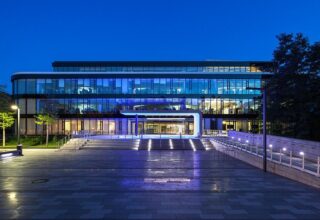
BGV Badische Versicherungen Karlsruhe
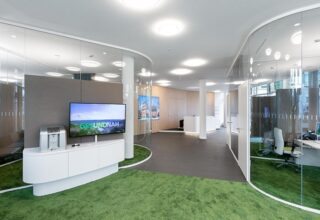
AOK Office Stuttgart

Sparkasse Karlsruhe, House C Karlsruhe
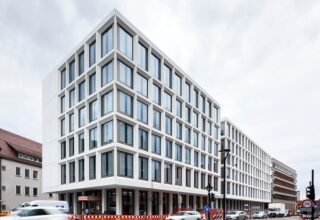
Sparkasse Ulm, House 66 Ulm
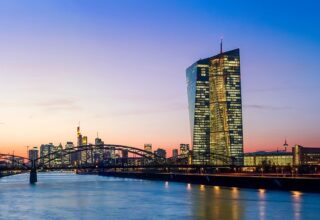
European Central Bank (EZB) Frankfurt
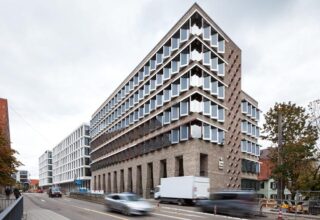
Sparkasse Ulm, Haus West Ulm
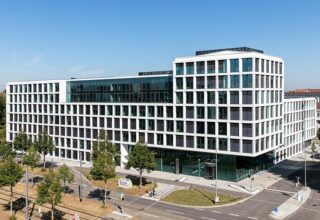
Municipal Association of Baden-Württemberg (KVBW) Karlsruhe
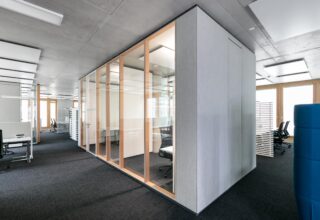
W&W Campus of the Wüstenrot
& Württembergische Group Kornwestheim
We are at your service.
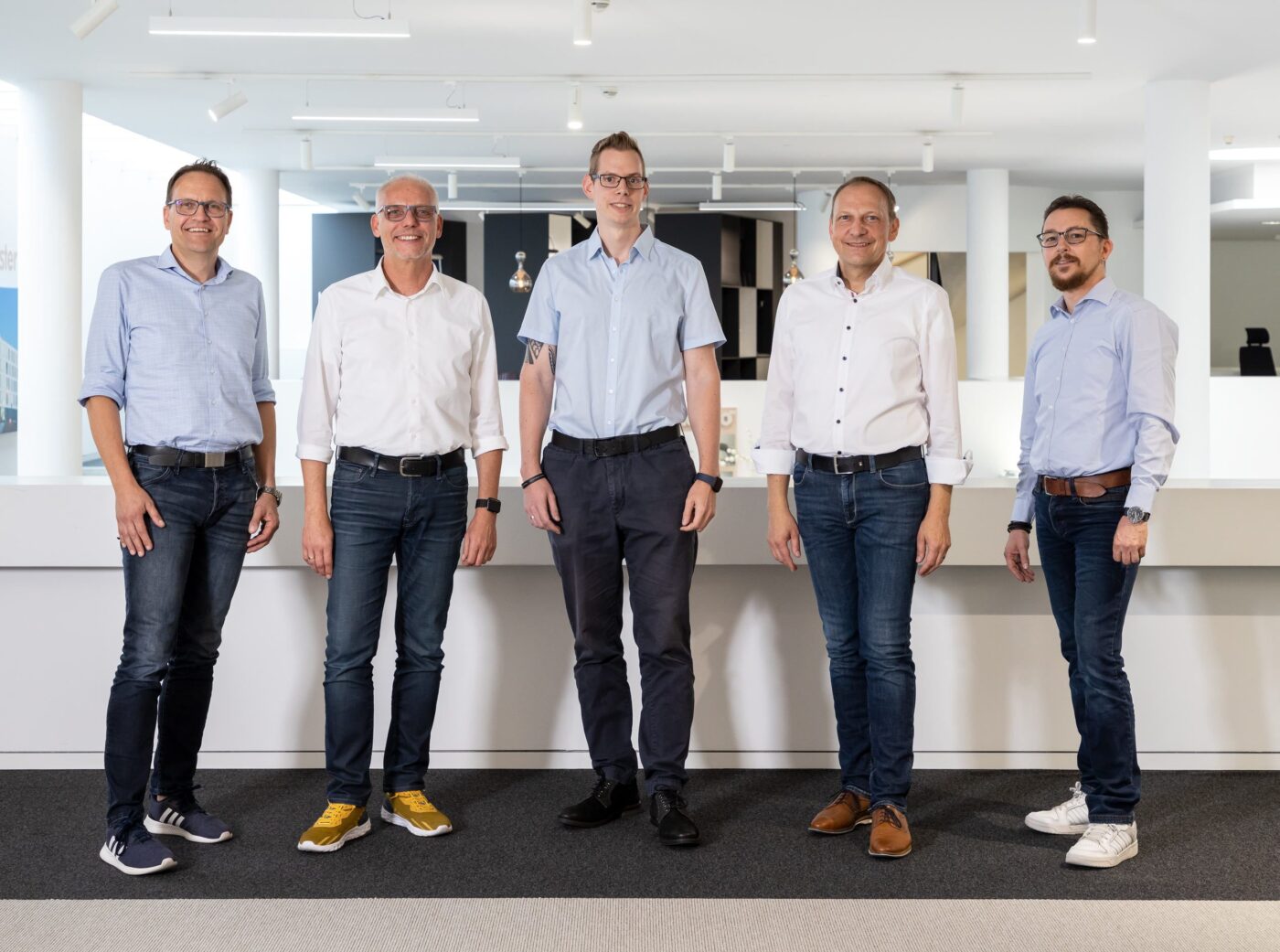
We are at your service.
Visit us in the feco-forum on more than 3.500 square meters.
Arrange a consultation