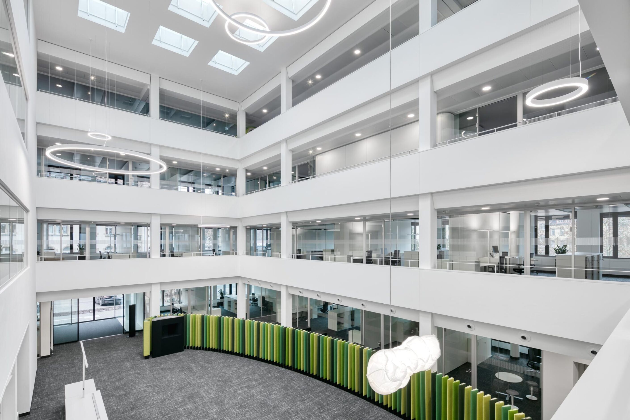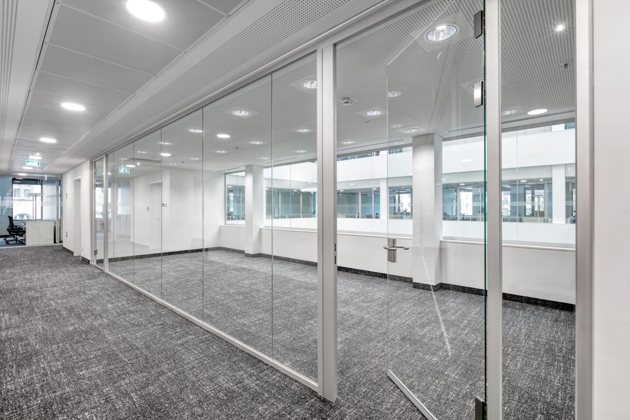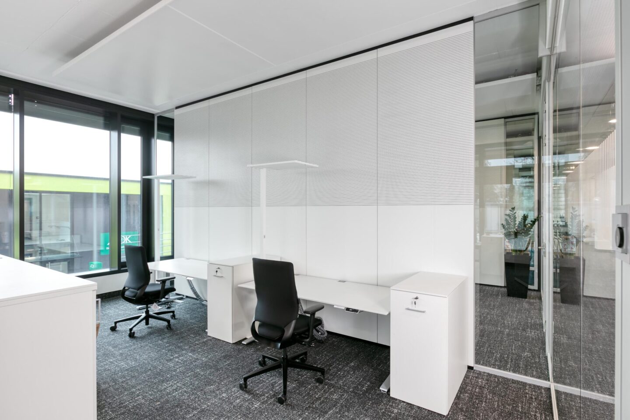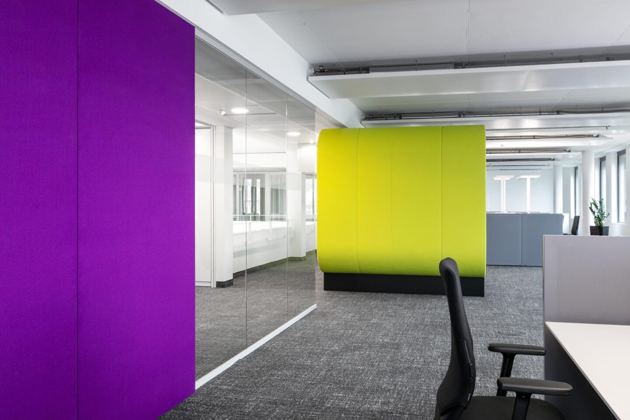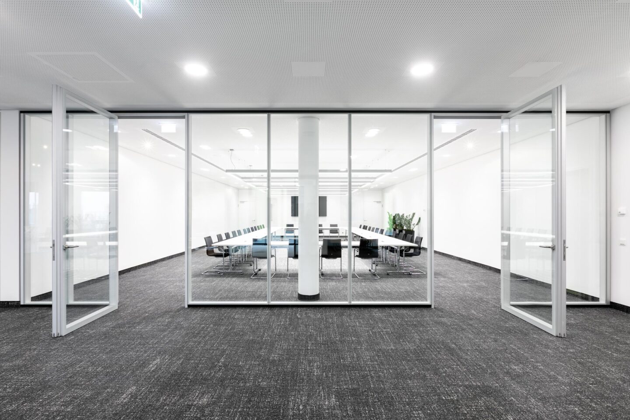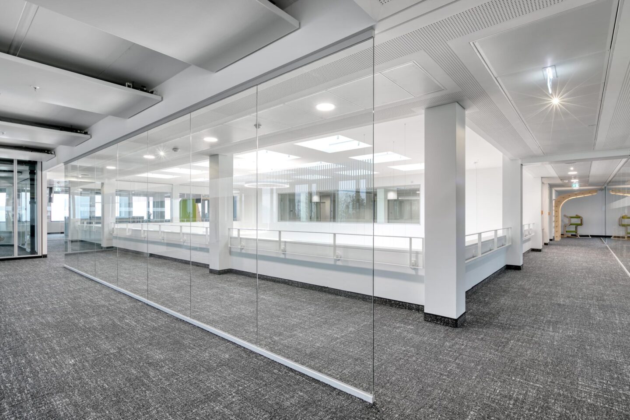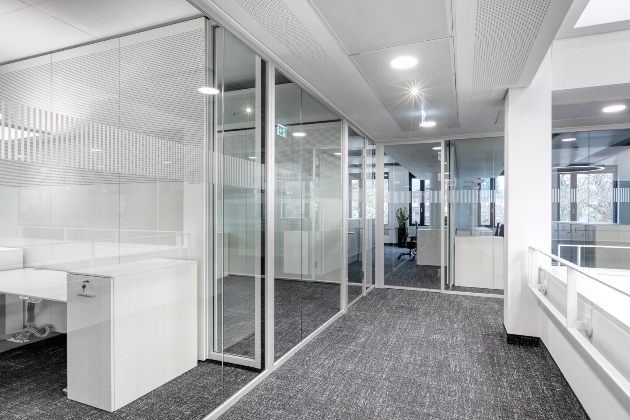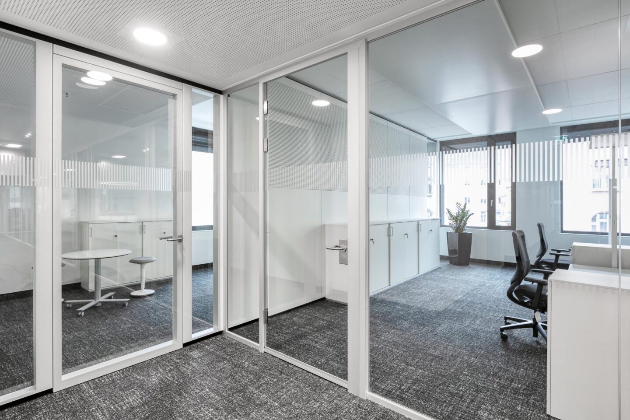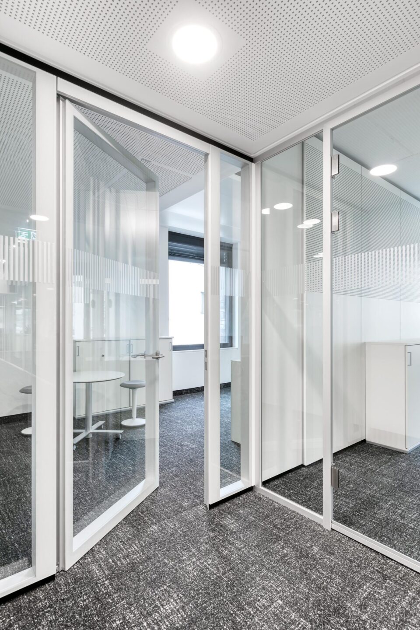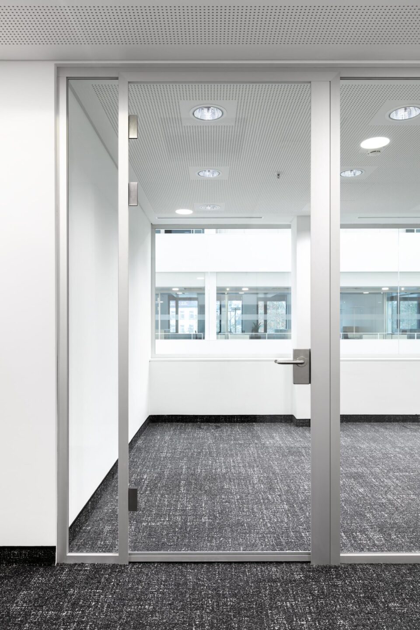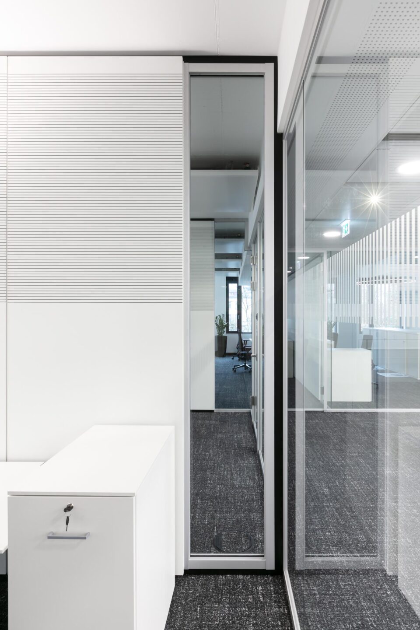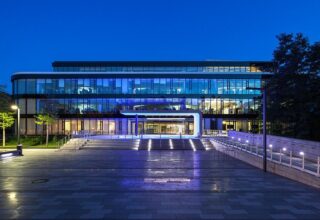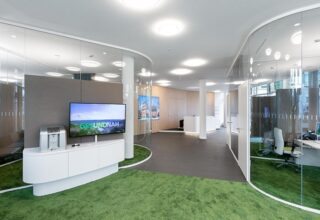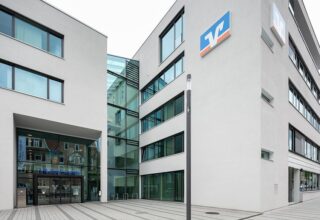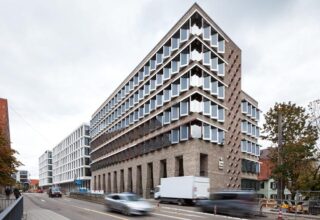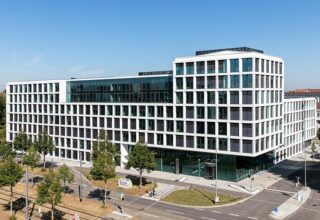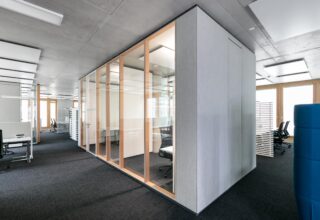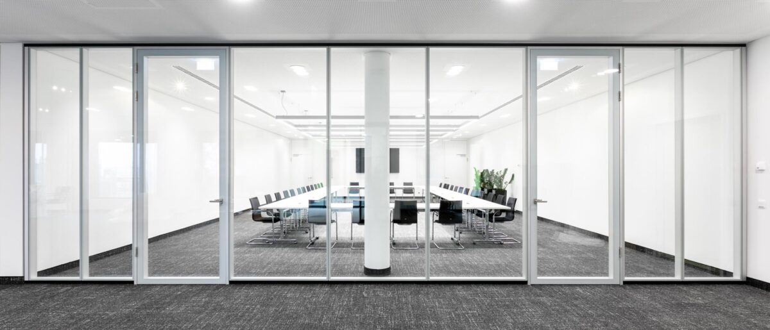
AOK Hochrhein-Bodensee
Customer-oriented, transparent and open
Health insurance fund AOK is repositioning itself with an expressive building ensemble at its old site at Am Rheinfelsen in Waldshut. Hölzenbein Architekten from Donaueschingen have designed the two-storey health centre and the five-storey administration building for approx. 140 employees. In the Customer Centre, visitors are welcomed in a spacious four-storey hall. The corridors are openly arranged around the atrium, and all the corridor walls and doors are glazed.The upright-less fecoplan all-glass construction with 12-mm toughened safety glass and a sound insulation test value of Rw,P = 37 dB and room-high fecotür G10 all-glass door elements with Rw,P = 32 dB offer maximum transparency. 125-mm-wide frame-integrated technical door side panels accommodate the light switches and sockets.
For meeting rooms with increased sound insulation requirements, frameless fecostruct flush structural glazing with Rw,P = 47 dB and S105 structural glazing doors with Rw,P = 42 dB and flush on both sides ensure the desired confidentiality.
The office partition walls are fecowand solid walls with fecoplan glass panels to the corridor and facade. As the building includes a component-activated concrete ceiling, fecophon Holz 14/2 wall-integrated absorbers made of black through-dyed MDF help to reduce reverberation times. The field of vision in front of the partly wall-oriented workplaces is not slit to avoid an irritating moiré effect.
On both sides of the atrium, one partition wall per storey is constructed as an F30 solid wall with doubled absorbers and glass fins as fecopur F30 fire-protection glazing. On the long side of the atrium, meeting rooms are arranged on each floor directly facing the hall. Here, the fecoplan all-glass construction is mounted on the solid railing. On level -1, a representative conference room with fecostruct structural glazing and two structural glazing doors offers space even for larger meetings.
With the new building complex, AOK presents itself as customer-oriented, transparent and open. The health insurance fund has created an exemplary office working environment in which both customers and employees feel comfortable.
Location of the project
We are at your service.
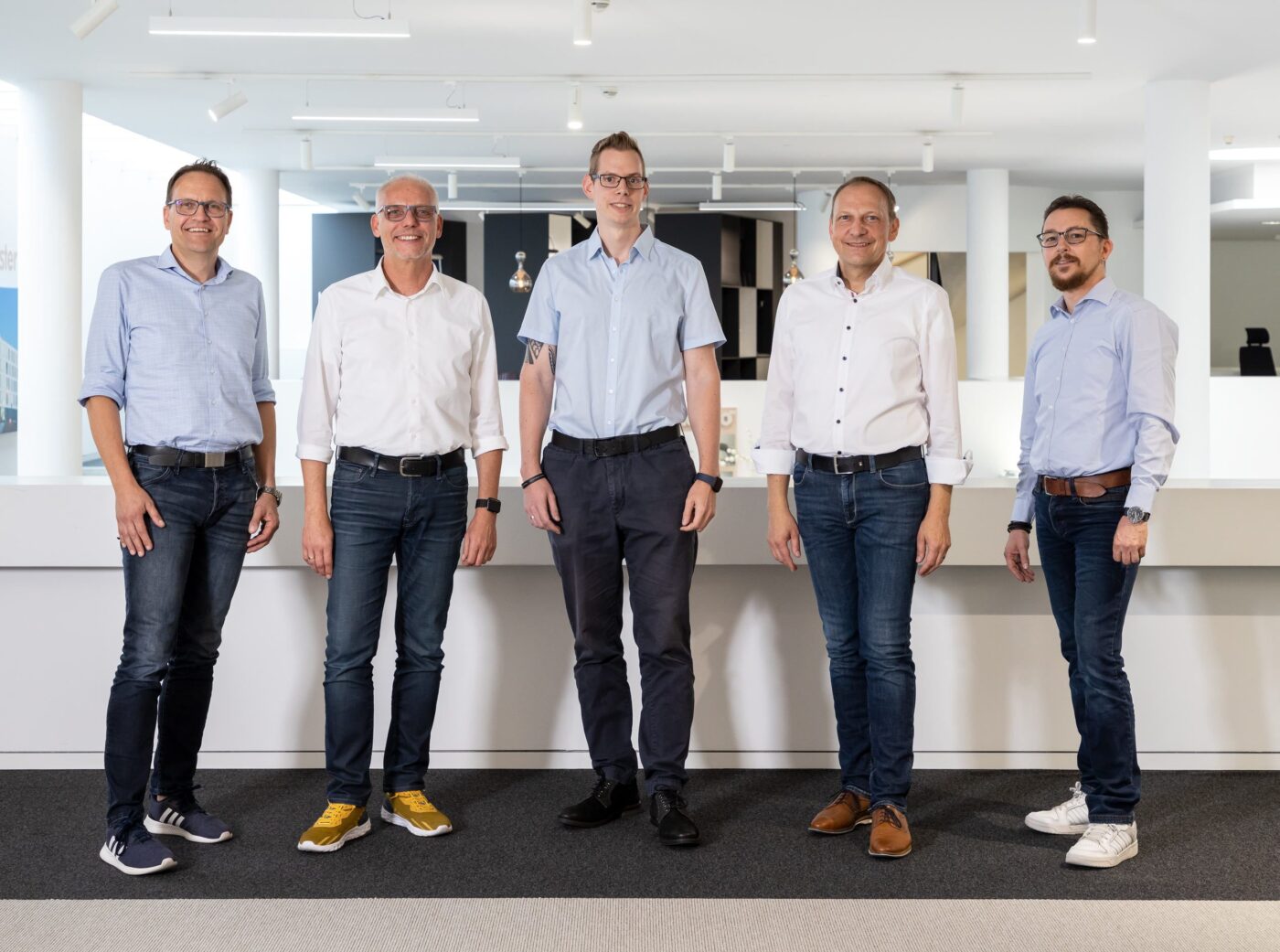
We are at your service.
Visit us in the feco-forum on more than 3.500 square meters.
Arrange a consultation