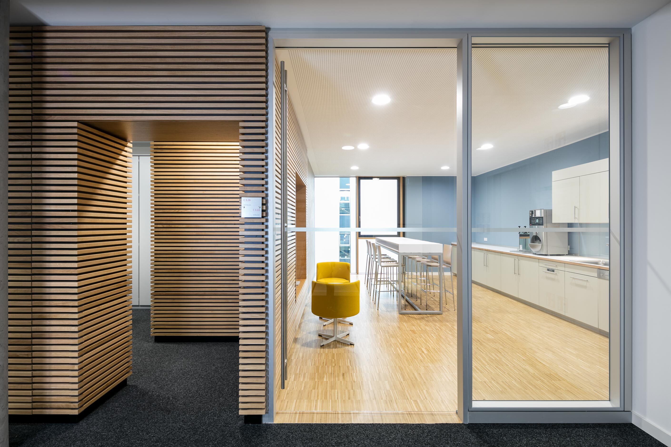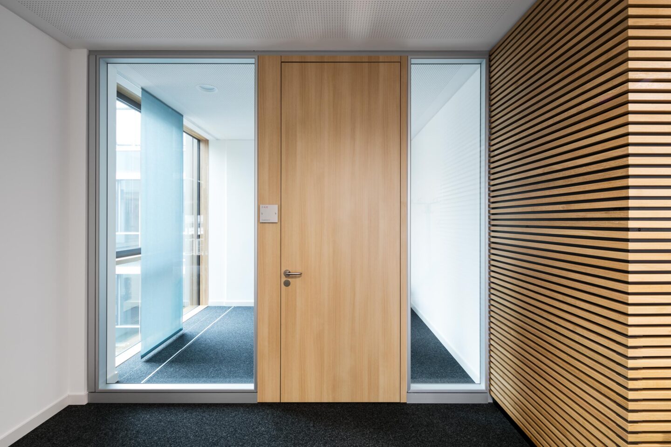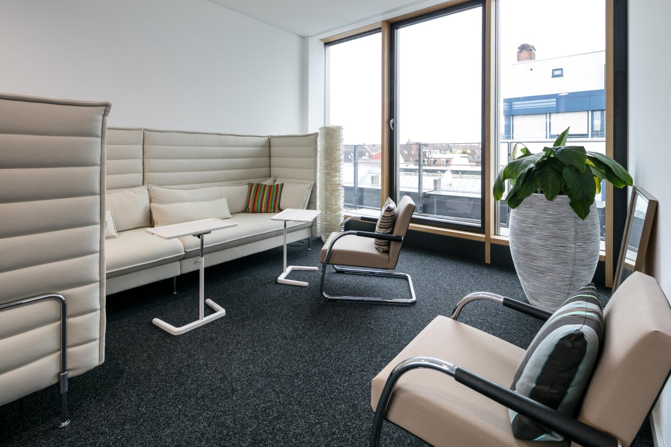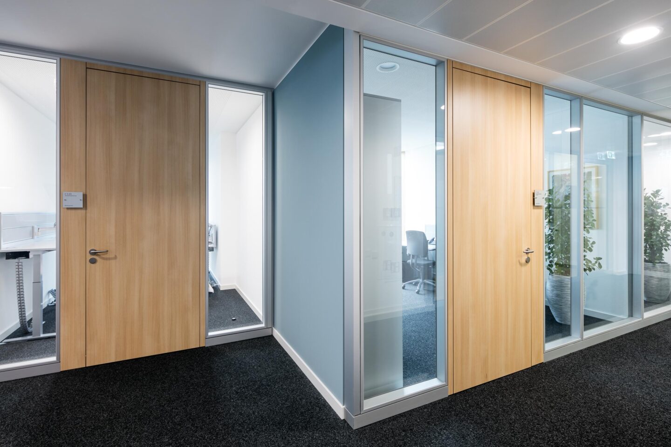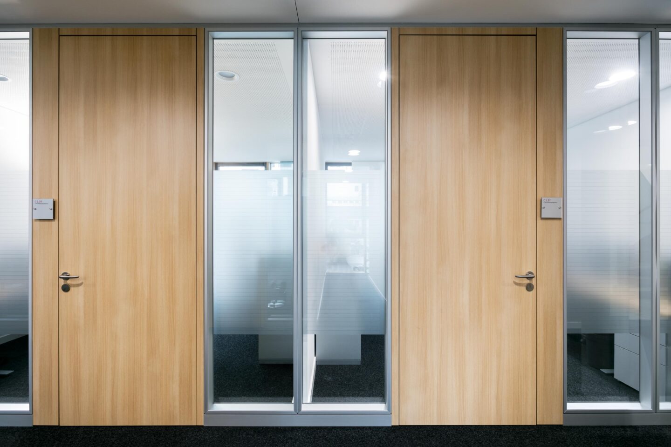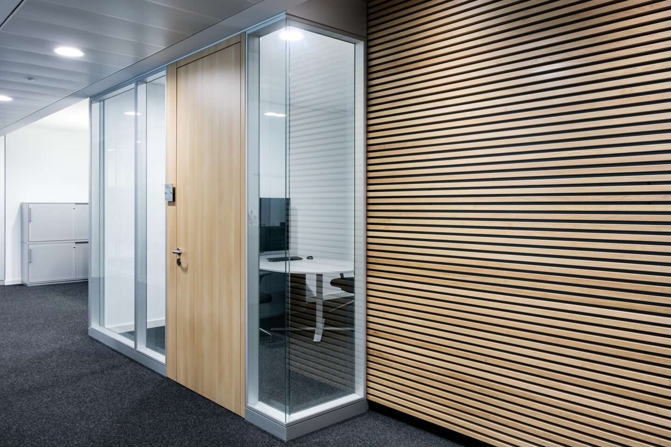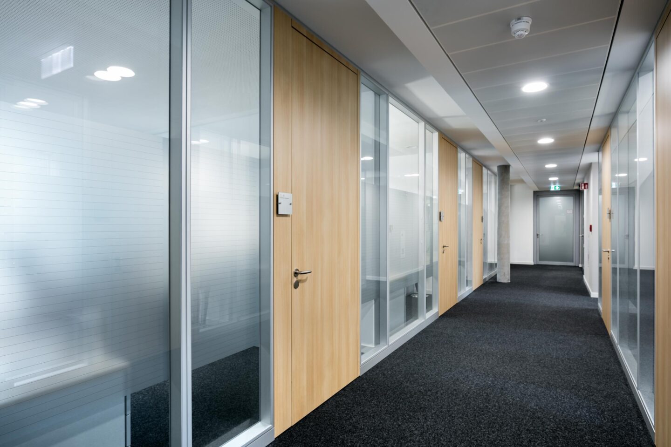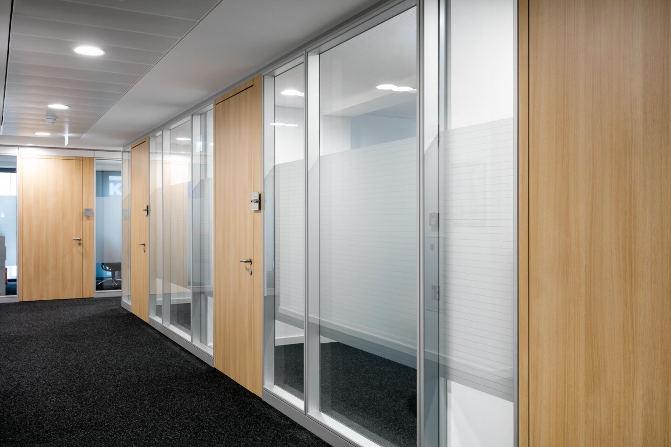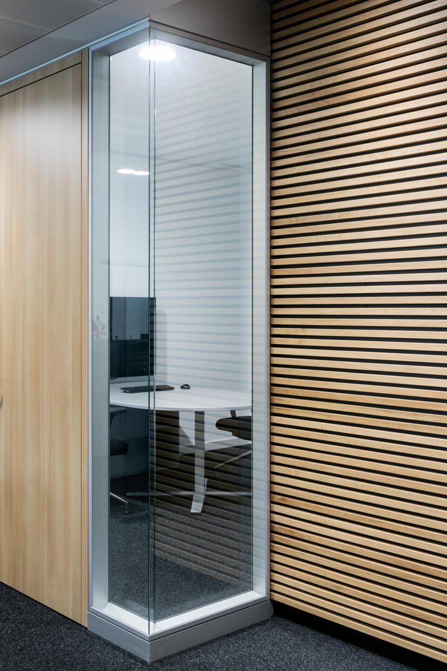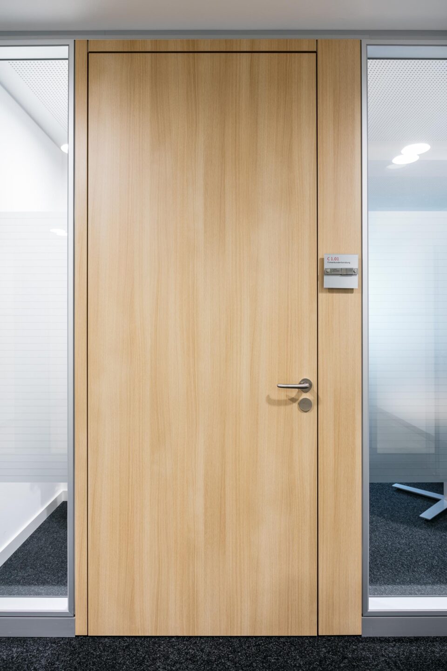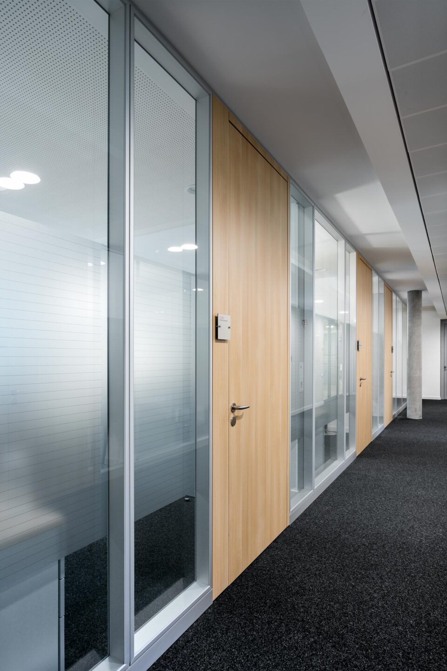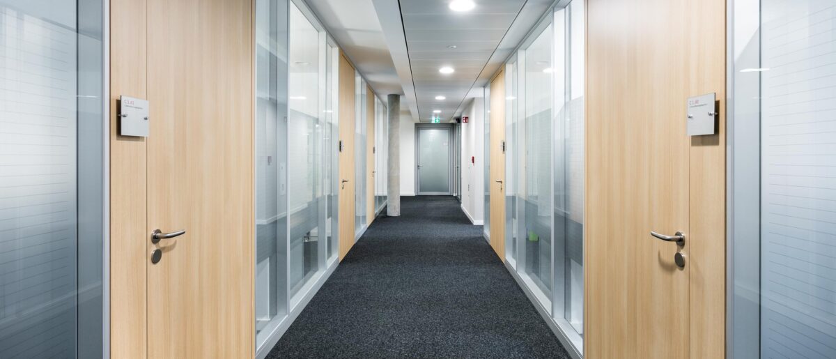
Sparkasse Karlsruhe, House C
Attractive workplaces in the city centre
Proximity to the customer and the bringing together of employees were the key factors in Sparkasse's decision to renovate its Karlsruhe headquarters in the city centre. feco contributed to the transformation process in several construction phases. As the competition winner for the third construction phase of Haus C, Karlsruhe-based architectural office Baurmann Dürr was commissioned with the design of the facade, which was intended to be a highlight in the city centre and also optimally meet the functional requirements.As in the two previous construction phases, feco-feederle secured the contract for the supply and installation of the system partition walls due to it being the most economical supplier. Sparkasse also appreciated the non-destructive mobility of the walls. By carrying out the conversion work within the existing building, the bank is flexibly reacting to changing requirements and reusing existing elements. With its good sound insulation, fecofix flush-mounted double glazing enables both confidentiality and transparency. The doors are flush-mounted H70 wooden door elements with an oak decor surface on the corridor side. Inside Haus C, attractive, sustainable workplaces have been created in the city centre for an additional 130 employees, thereby underlining Sparkasse’s commitment to maintaining its liveliness.
Location of the project
Other projects for banks
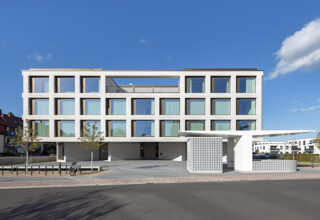
Savings bank headquarters of Sparkasse Markgräflerland Weil am Rhein
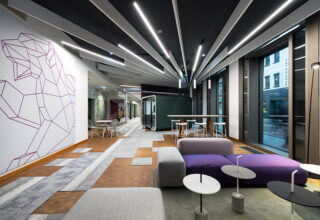
New Work pilot area, L-Bank Karlsruhe
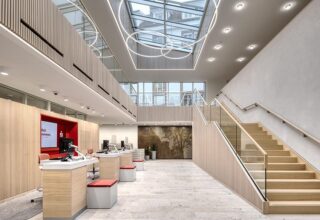
Sparkasse Karlsruhe, Customer Advice Centre Ettlingen
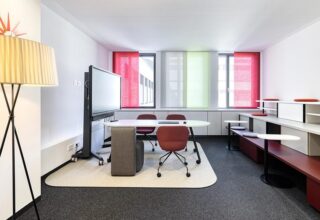
Sparkasse Karlsruhe, digital branch Karlsruhe
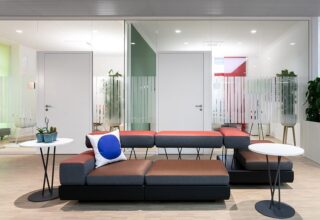
Sparkasse Karlsruhe, branch Stutensee Blankenloch
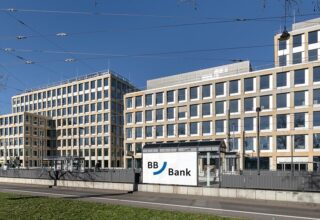
Betriebshof Quarter BBBank Karlsruhe
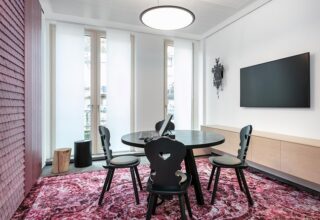
Sparkasse Bühl Bühl
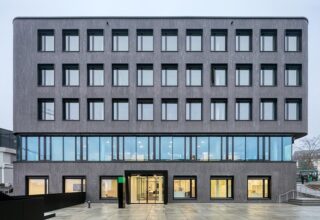
AOK Hochrhein-Bodensee Waldshut
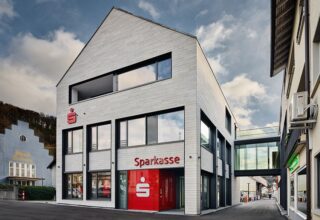
Sparkasse Hochrhein Tiengen
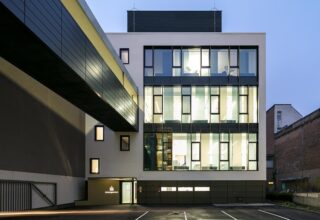
Sparkasse Karlsruhe, House D Karlsruhe
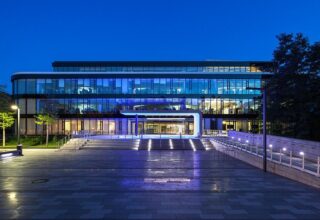
BGV Badische Versicherungen Karlsruhe
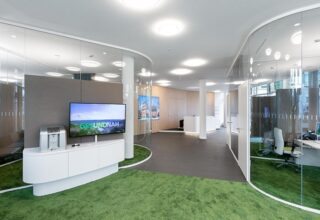
AOK Office Stuttgart
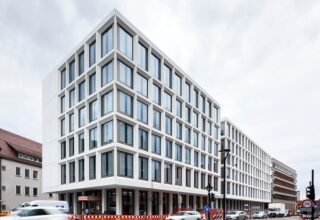
Sparkasse Ulm, House 66 Ulm
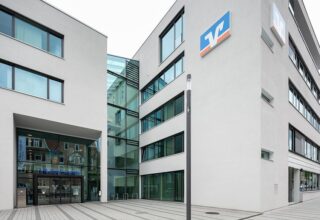
VR-Bank Ostalb Aalen
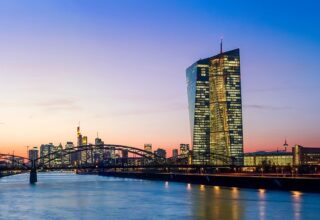
European Central Bank (EZB) Frankfurt
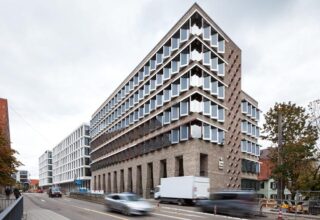
Sparkasse Ulm, Haus West Ulm
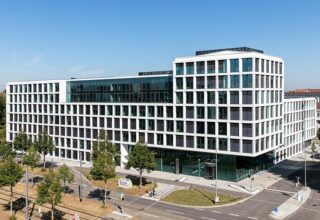
Municipal Association of Baden-Württemberg (KVBW) Karlsruhe
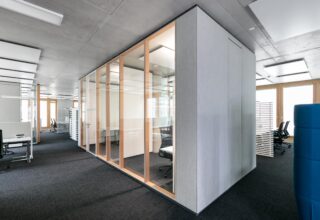
W&W Campus of the Wüstenrot
& Württembergische Group Kornwestheim
We are at your service.
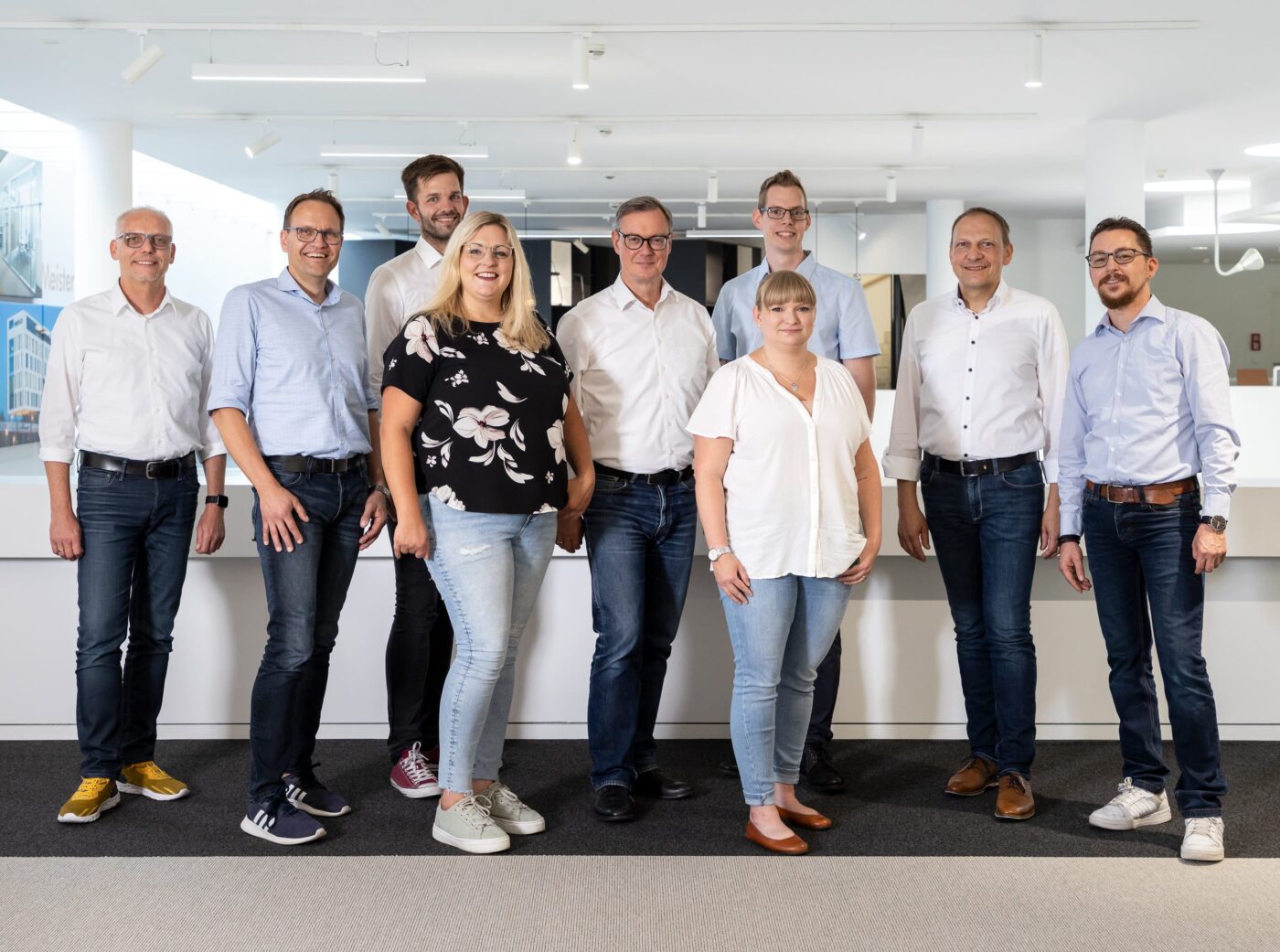
We are at your service.
Visit us in the feco-forum on more than 3.500 square meters.
Arrange a consultation