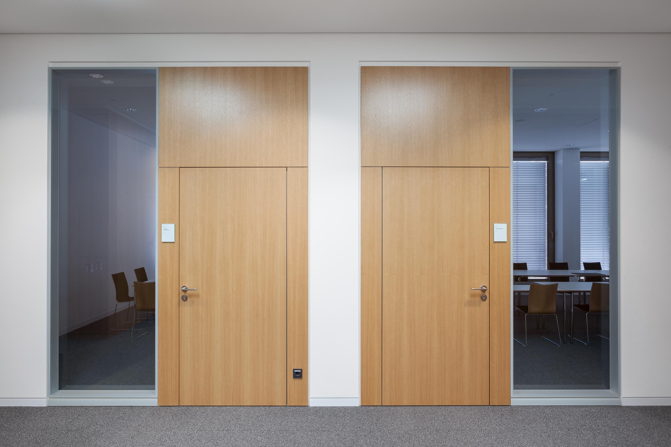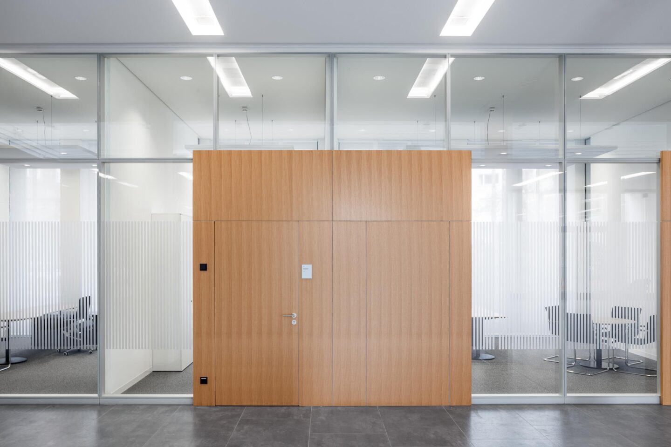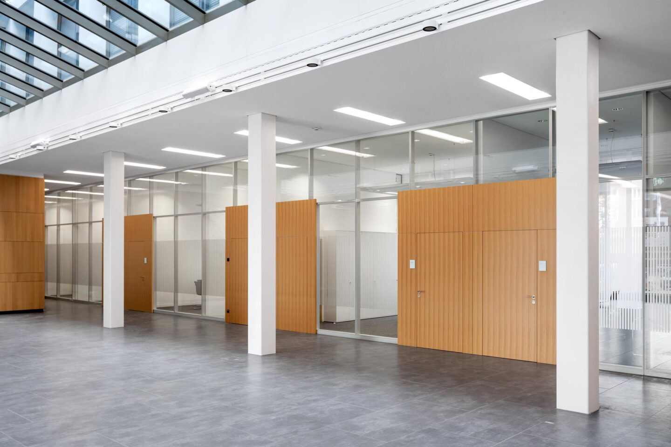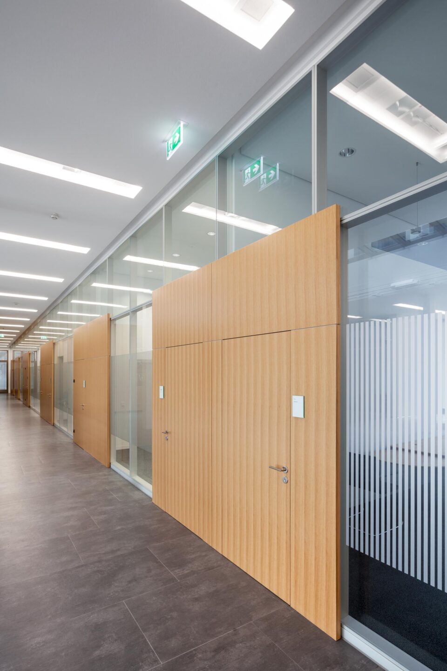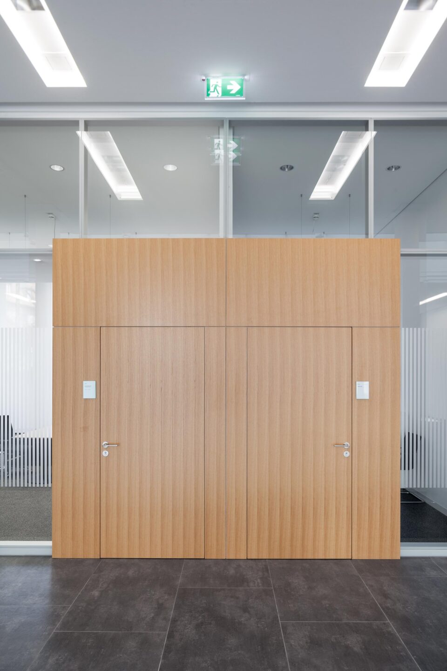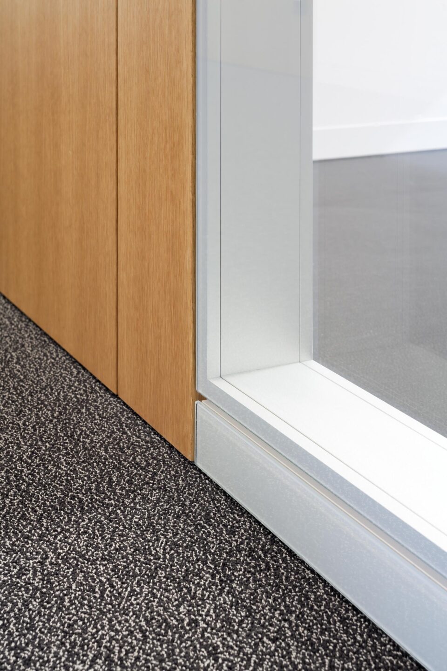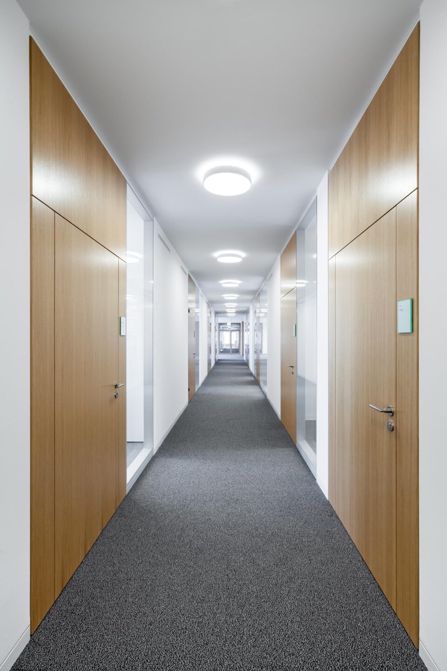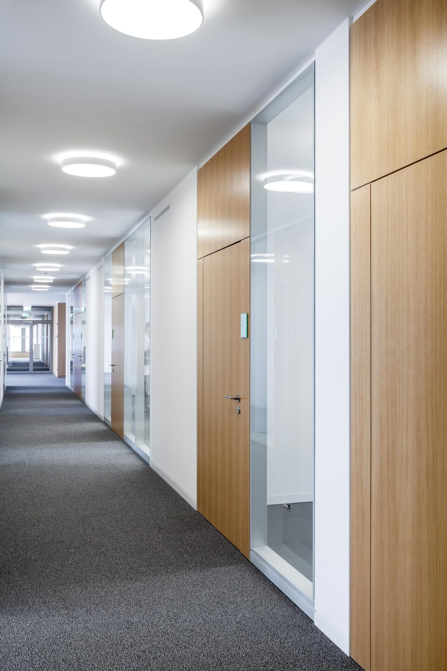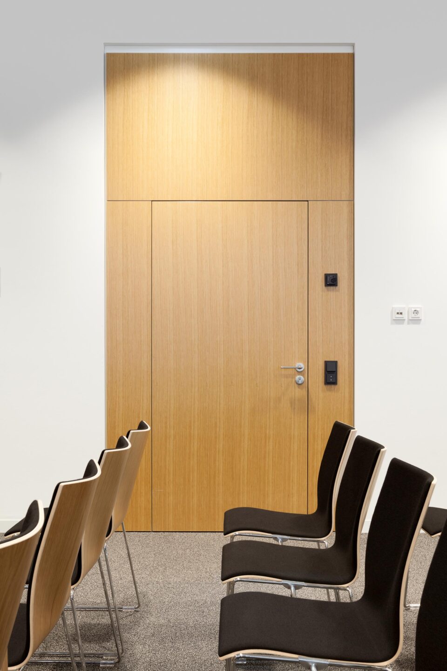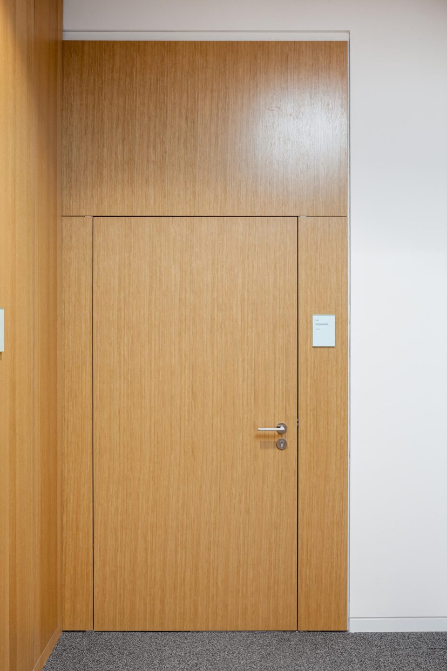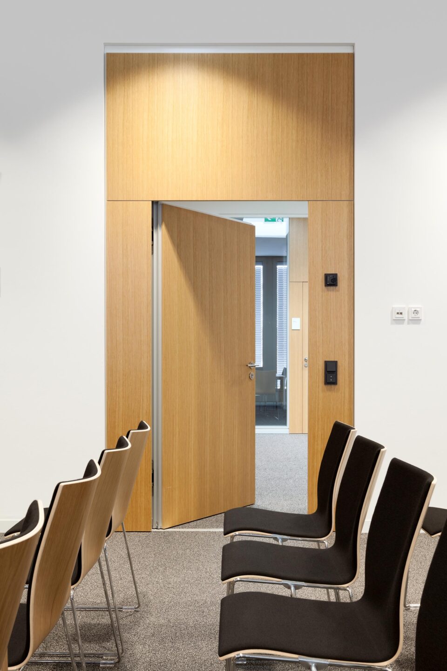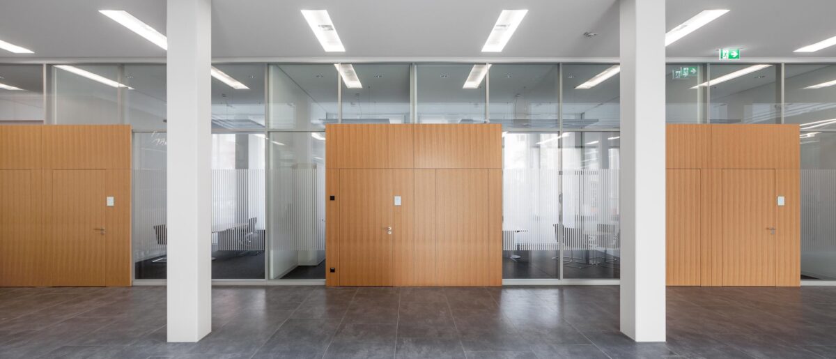
Sparkasse Ulm, House 66
A sustainable solution at a modern location in the heart of Ulm
With Haus 66 and the neighbouring Haus West, erected at the same time, Sparkasse Ulm is bringing together departments and employees at a central location in the historic city centre that were previously spread across numerous buildings. In the new, nine-storey building by Nething Generalplaner, the Ulm-Zentrum branch office is located on the ground floor as well as the international business department with numerous consulting rooms. The upper floors are used as offices and also house the canteen and training rooms. The facade grid gives the building a lively dynamic and plasticity through the alternation of the one-sided inclined reveal.The frameless fecostruct structural glazing with a 20-mm-thin edge seal and a wall thickness of 125 millimetres is designed to be flush with the plasterboard walls on both sides with a glass skirting board. The oak veneered wooden door elements are as fecotür H70 or, with increased requirements, as H85 doors with concealed door frames, flush with the floor. In the counter hall, the 4.15-metre-high glass elements are divided with a horizontal system joint and fitted with portal door systems that as a special solution protrude 4 cm from the glass wall on the corridor side. Flush H105 doors with concealed hinges on both sides offer sound insulation of 42 dB in the training rooms.
With its head office, Sparkasse Ulm has opted for a sustainable overall solution that enables around 500 employees to work at a modern location in the heart of Ulm.
Location of the project
Other projects for banks and insurance companies
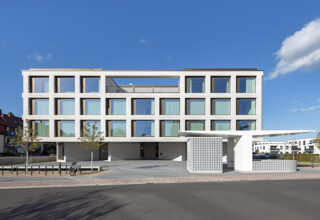
Savings bank headquarters of Sparkasse Markgräflerland Weil am Rhein
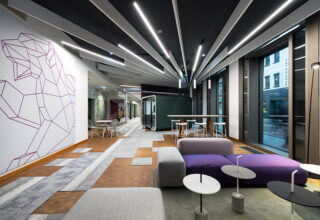
New Work pilot area, L-Bank Karlsruhe
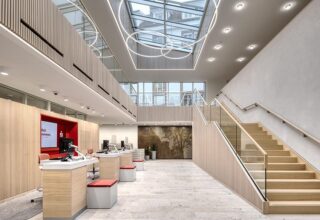
Sparkasse Karlsruhe, Customer Advice Centre Ettlingen
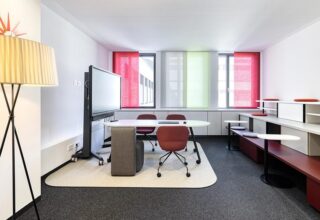
Sparkasse Karlsruhe, digital branch Karlsruhe
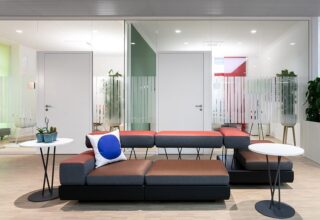
Sparkasse Karlsruhe, branch Stutensee Blankenloch
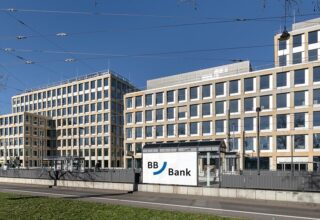
Betriebshof Quarter BBBank Karlsruhe
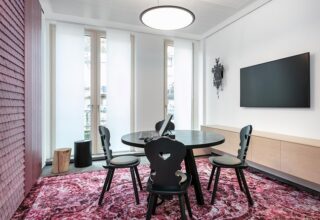
Sparkasse Bühl Bühl
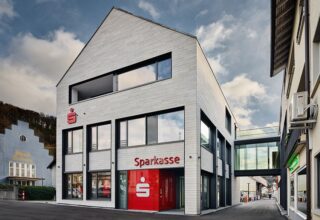
Sparkasse Hochrhein Tiengen
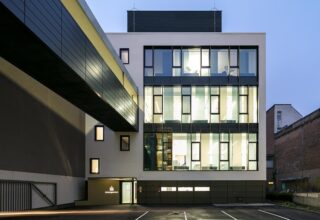
Sparkasse Karlsruhe, House D Karlsruhe

Sparkasse Karlsruhe, House C Karlsruhe
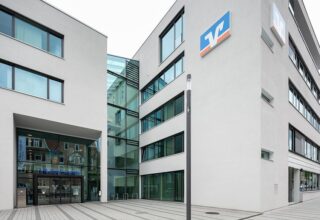
VR-Bank Ostalb Aalen
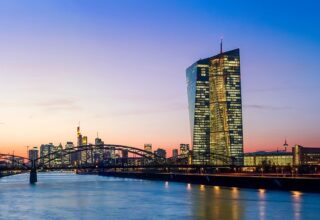
European Central Bank (EZB) Frankfurt
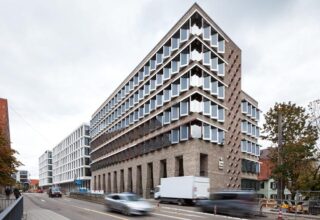
Sparkasse Ulm, Haus West Ulm
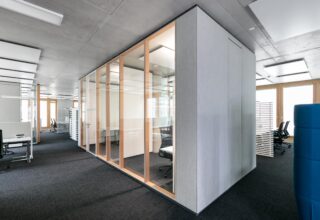
W&W Campus of the Wüstenrot
& Württembergische Group Kornwestheim
We are at your service.
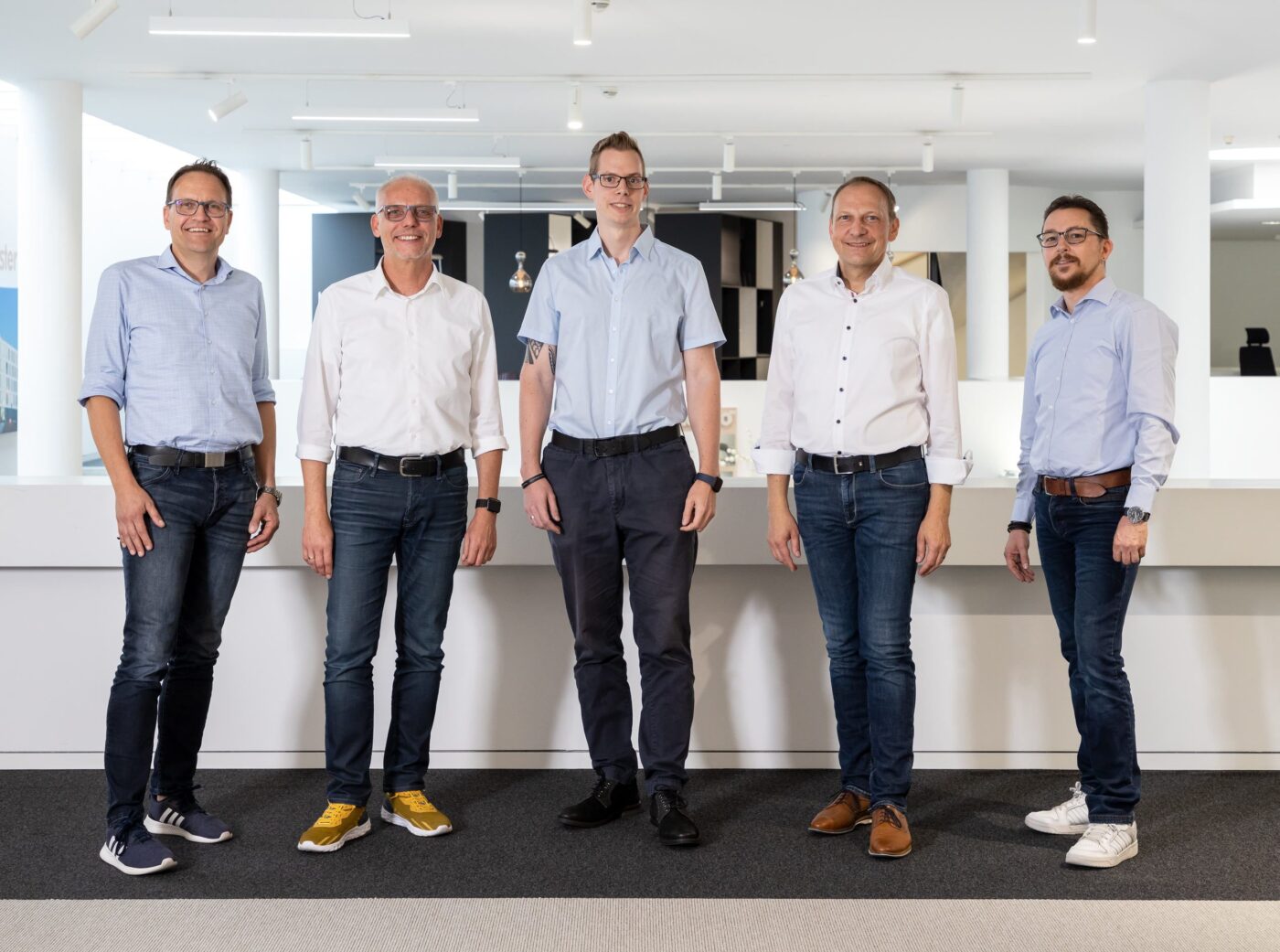
We are at your service.
Visit us in the feco-forum on more than 3.500 square meters.
Arrange a consultation