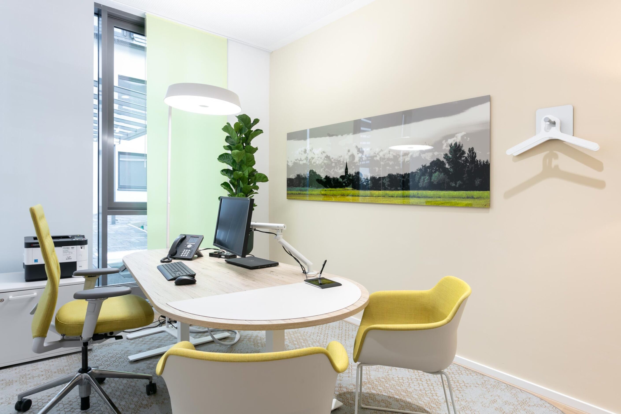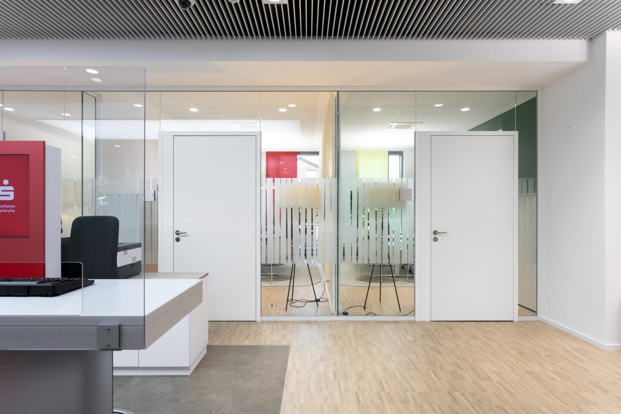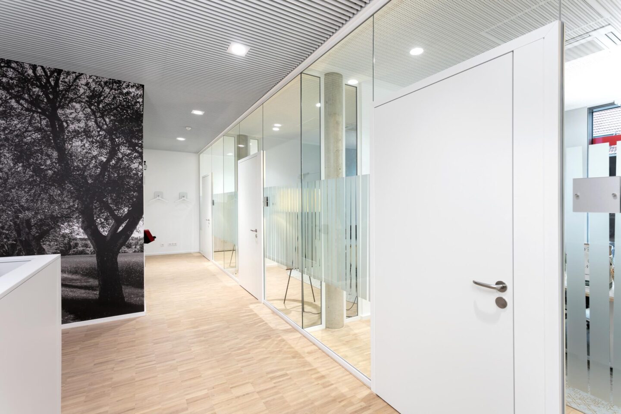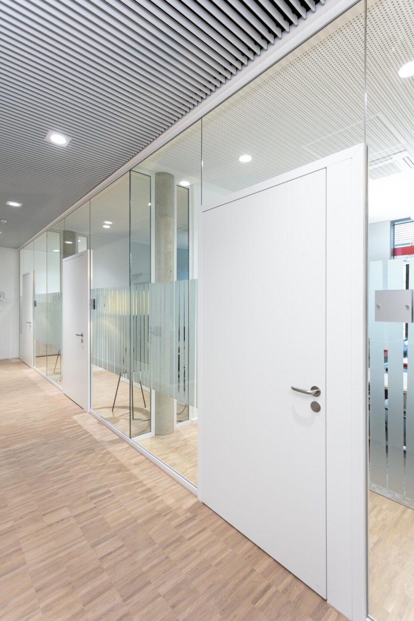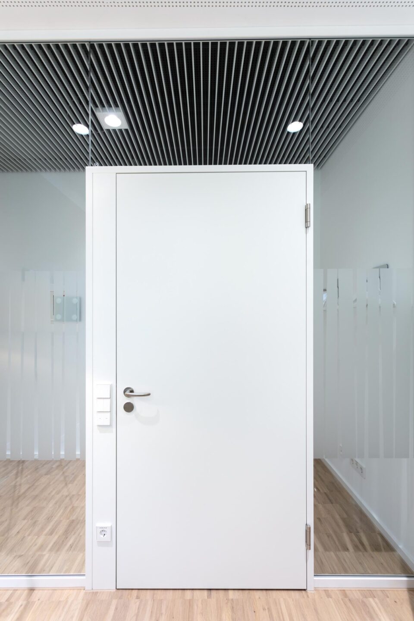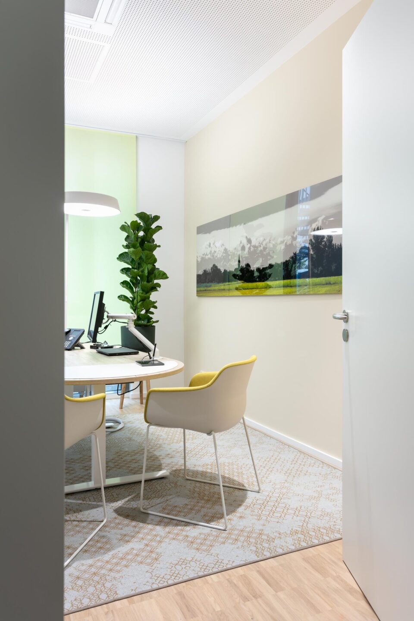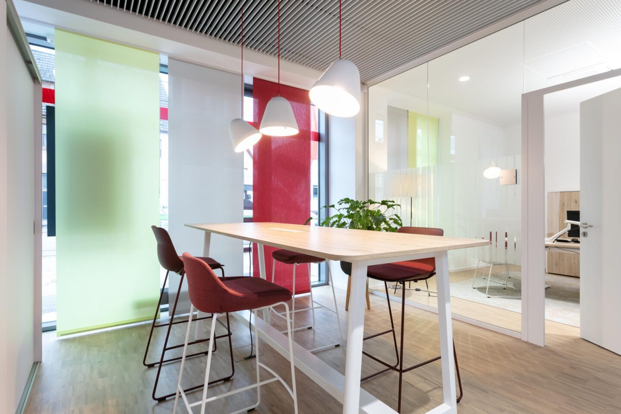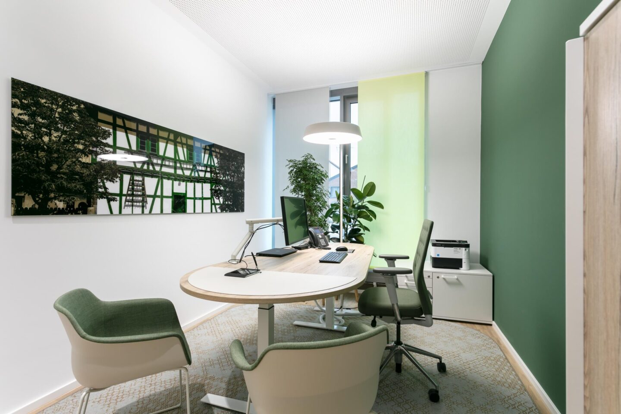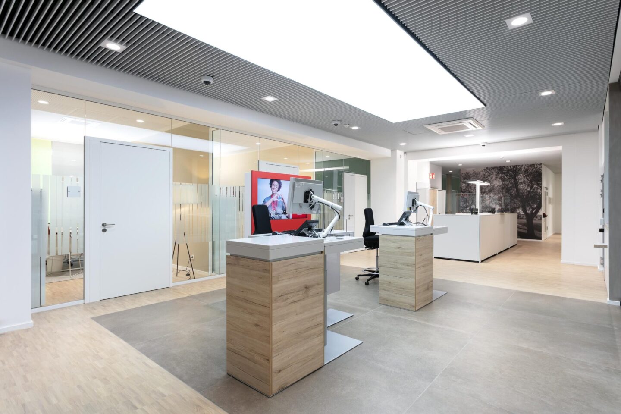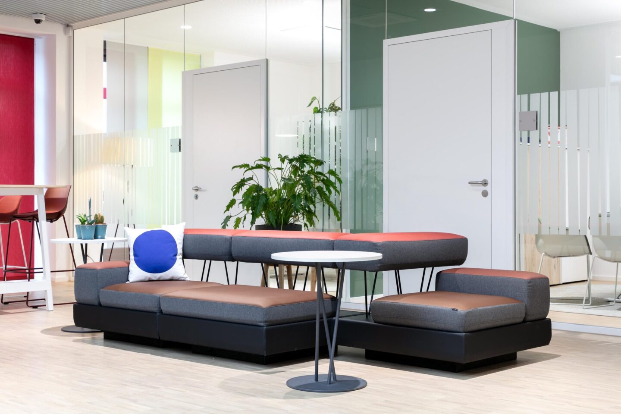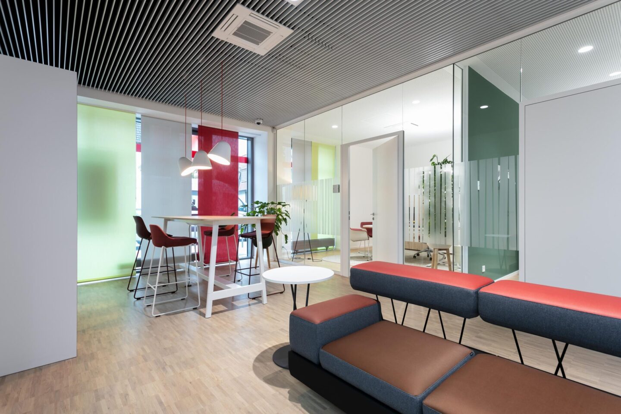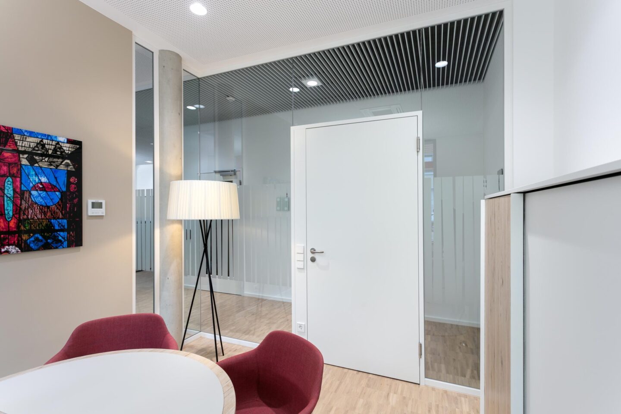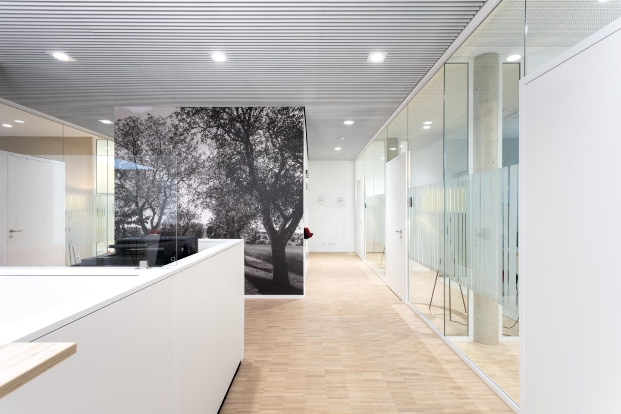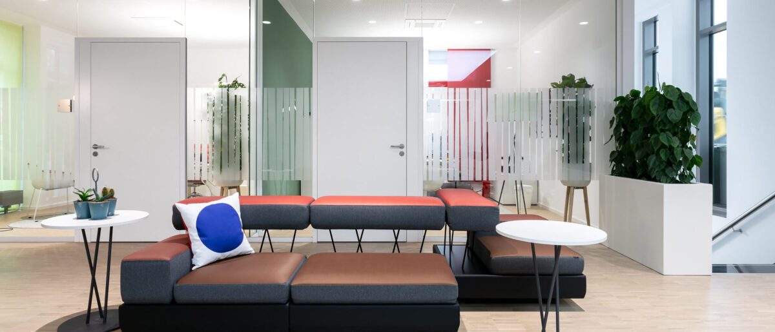
Sparkasse Karlsruhe, branch Stutensee
Face-to-face meetings take place in an inspiring spatial landscape
Sparkasse Karlsruhe has concentrated its services for the community of Stutensee in its new branch in Blankenloch. The project, planned by the Sparkasse in coopera-tion with Niemann Architekten from Karlsruhe, also includes the creation of new apartments. The first pilot area for further roll-outs of the new branch concept was developed by Sparkasse together with feco-feederle's office team. The result is 10 consultant rooms with free-form tables specially designed by ophelis for customer consulting.The face-to-face meetings take place in an inspiring spatial landscape. Various cof-fee products are served at the coffee counter, while the picture motifs on the walls with a regional reference and specially coordinated with the colour concept, were designed by visuell GmbH, Rheinstetten. The transparent consultant rooms with the fecoplan all-glass construction with 12-mm ESG signal openness. The consultant areas are accentuated with a floor overlay, while the homely character underlines the feel-good atmosphere.
The wooden door elements with skylights are flush with the frame on both sides. The frame-integrated technical door side panel allows light switches and sockets as well as room signage to be installed. The gypsum plasterboard office partition walls are connected to the glass corridor wall with a fecoplan glass fin. Made of 16-mm VSG-SI and with a sound insulation test value of 42 dB, the glass fin meets the higher re-quirements for the walls between the consultant rooms, and at the same time ele-gantly connects the partition walls with a T-shaped connection. Connecting profiles and door frames powder-coated in the RAL 9016 Traffic White colour in combination with parquet flooring convey a friendly and bright character.
An eye-catcher in the open meeting area is the Brunner loungescape plot for work-ing, communicating and relaxing, which exemplifies the store concept’s new design language. The result is an attractive and bold concept with which Sparkasse Karls-ruhe is positioning itself for a successful future.
Location of the project
More projects for banks
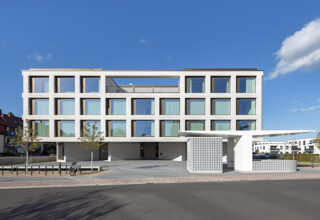
Savings bank headquarters of Sparkasse Markgräflerland Weil am Rhein
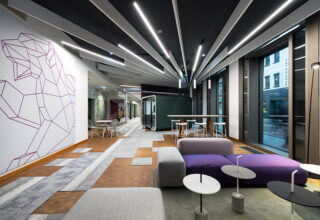
New Work pilot area, L-Bank Karlsruhe
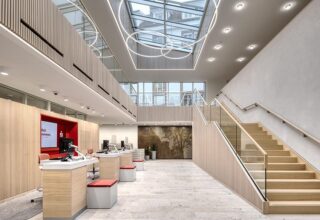
Sparkasse Karlsruhe, Customer Advice Centre Ettlingen
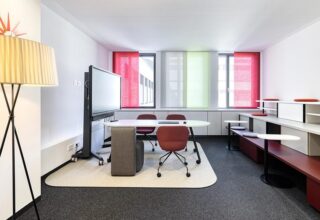
Sparkasse Karlsruhe, digital branch Karlsruhe
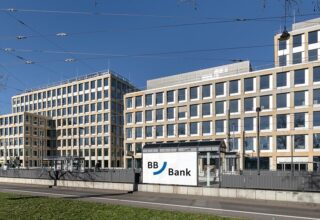
Betriebshof Quarter BBBank Karlsruhe
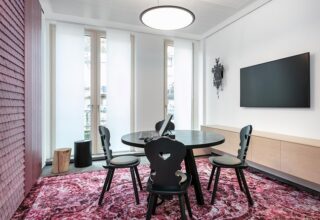
Sparkasse Bühl Bühl
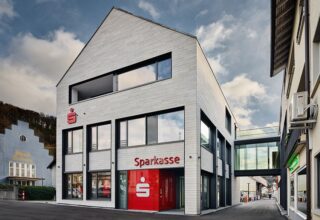
Sparkasse Hochrhein Tiengen
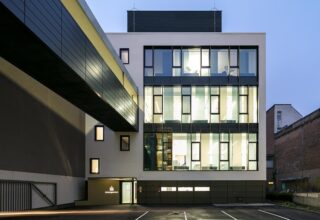
Sparkasse Karlsruhe, House D Karlsruhe

Sparkasse Karlsruhe, House C Karlsruhe
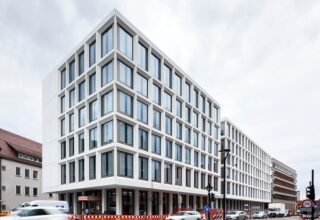
Sparkasse Ulm, House 66 Ulm
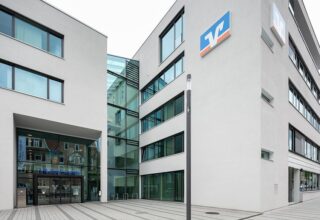
VR-Bank Ostalb Aalen
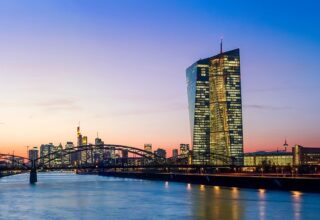
European Central Bank (EZB) Frankfurt
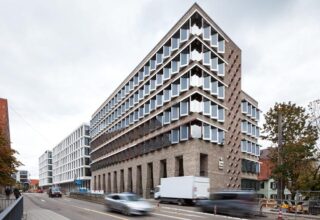
Sparkasse Ulm, Haus West Ulm
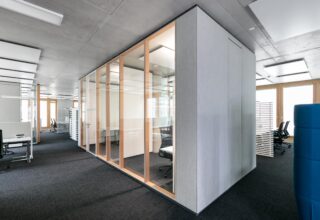
W&W Campus of the Wüstenrot
& Württembergische Group Kornwestheim
We are at your service.
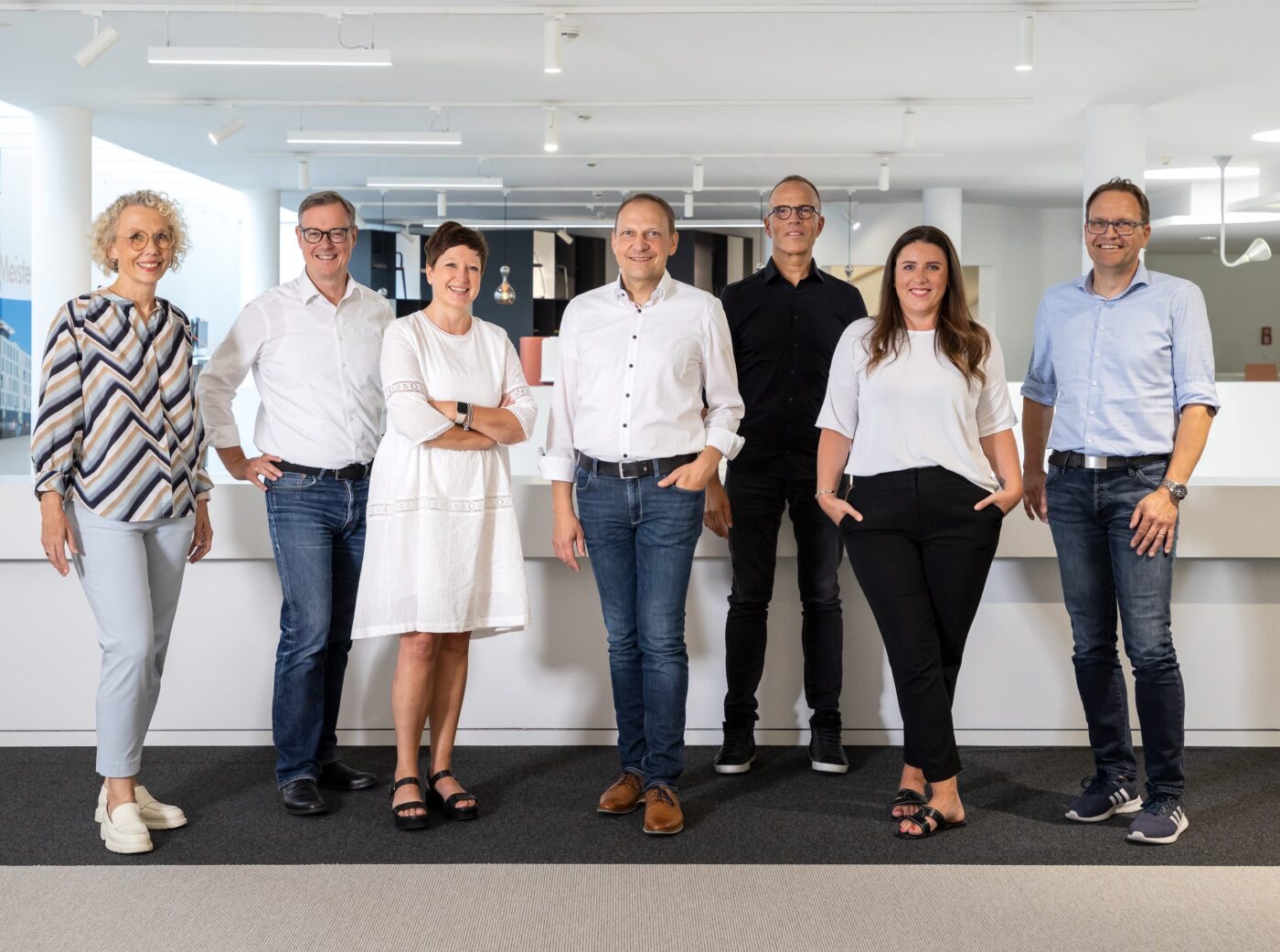
We are at your service.
Visit us in the feco-forum on more than 3.500 square meters.
Arrange a consultation