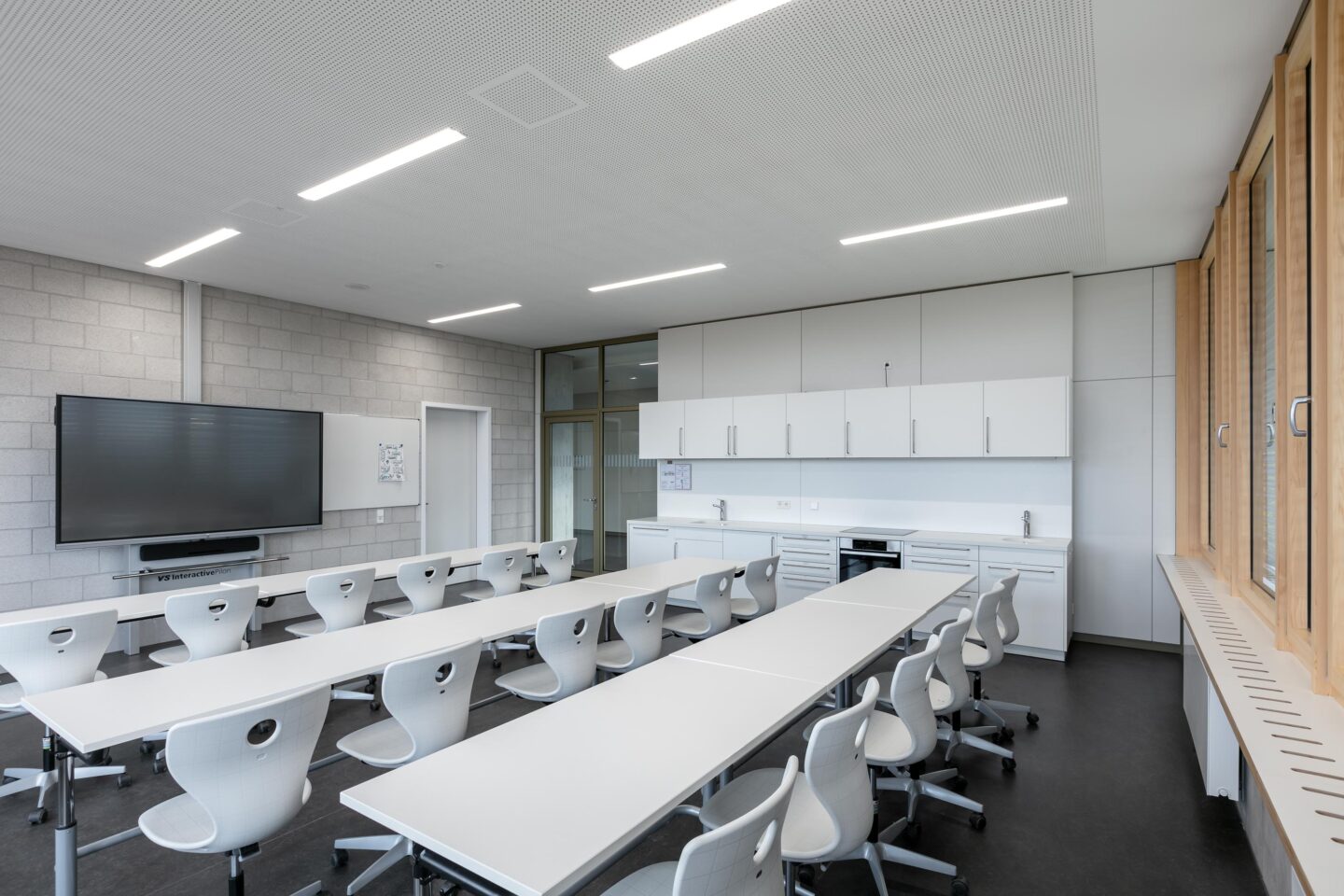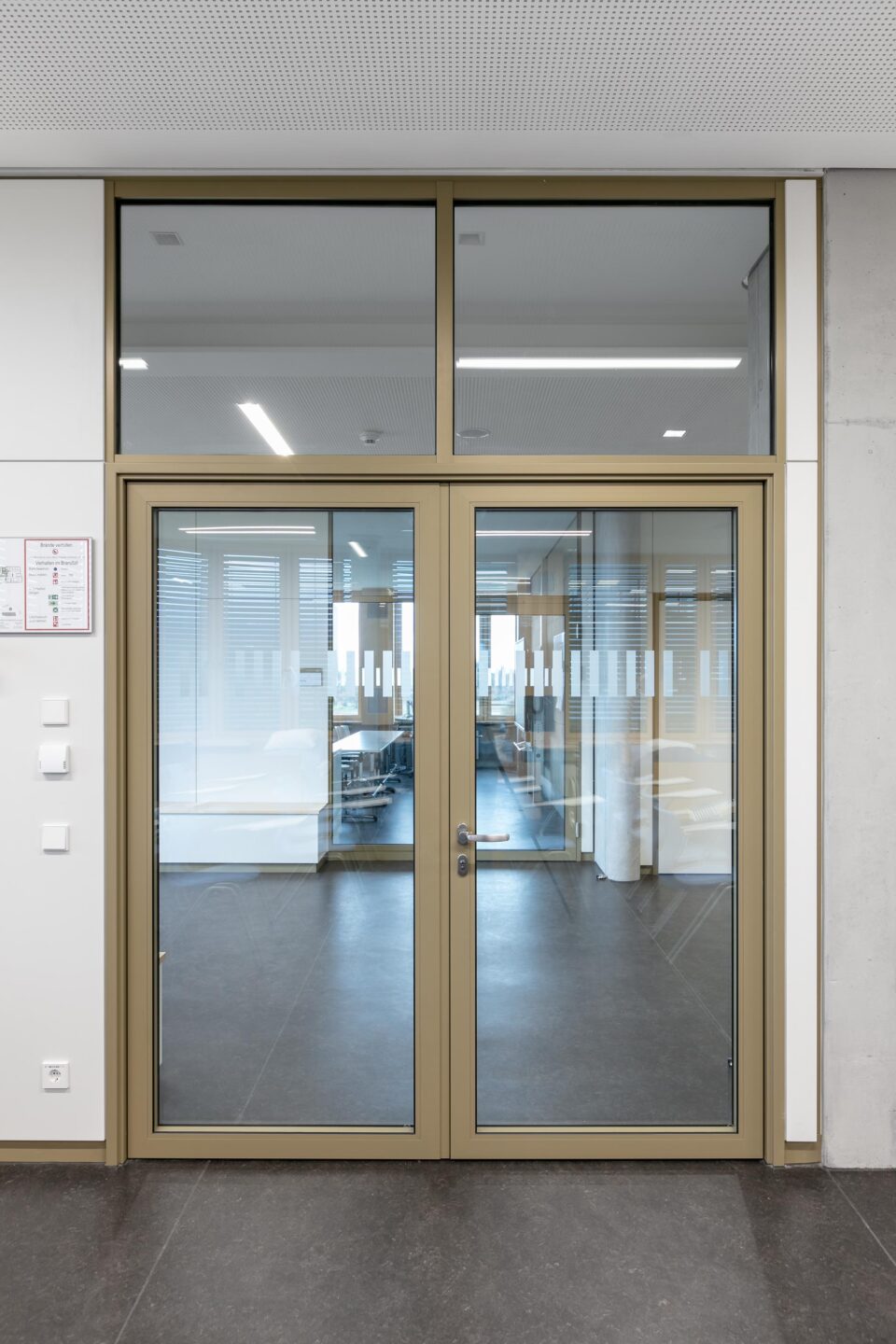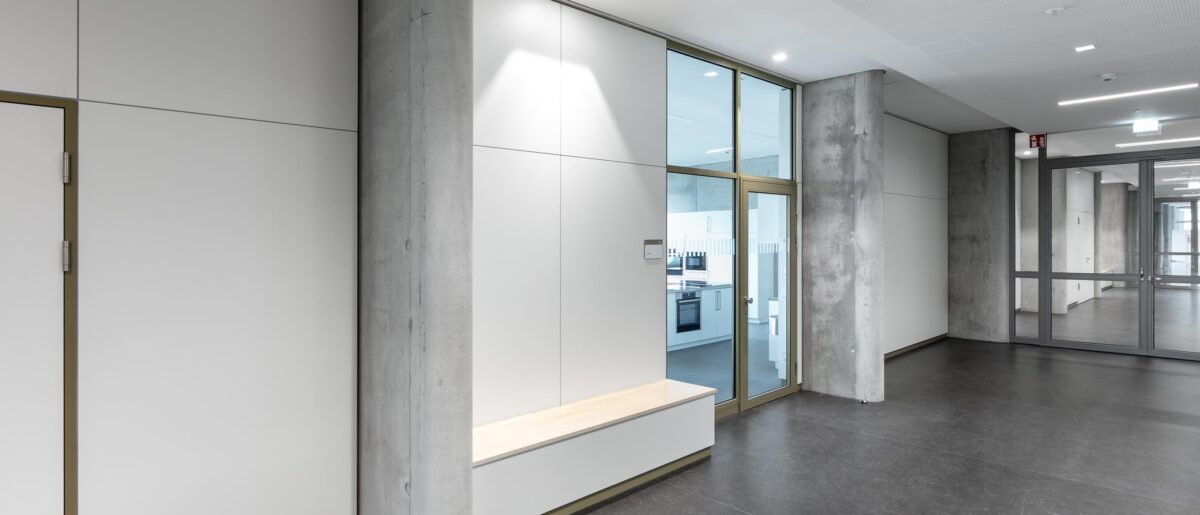
BSBK Vocational College
Partition walls contribute to the attractiveness of the training centre.
With its new building for Bad Krozingen Vocational College, the Breisgau Hochschwarzwald District Office has created a modern place of learning for 500 students. The college's training focuses are health and care. The college was planned by Aldinger Architekten from Stuttgart, winners of the design competition. In response to the building's geographical location at the entrance to the town, the building structure extends over the entrance area. The entrance is thus emphasized and at the same time covered.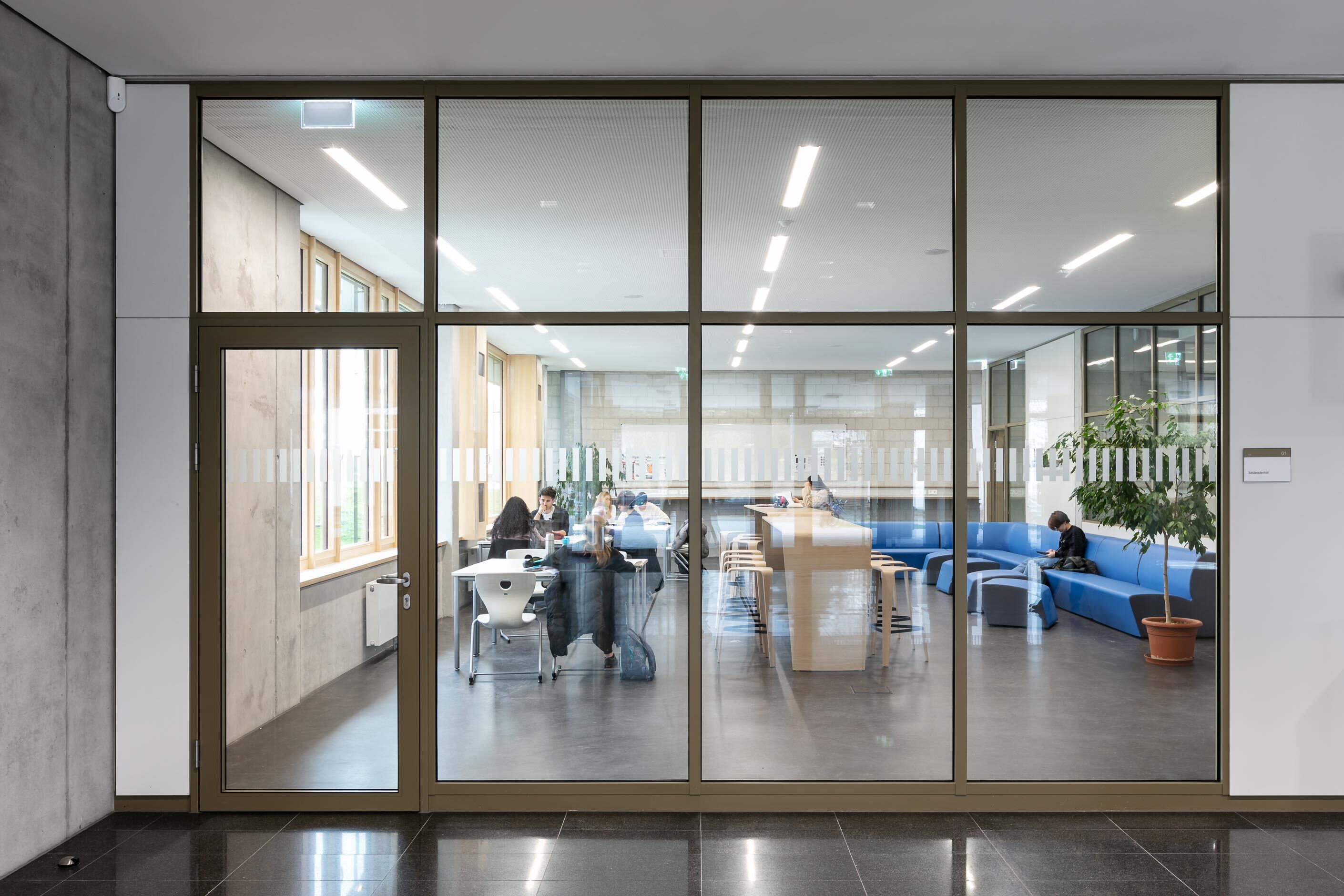
Info
- Project
- BSBK Vocational College
- Details
-
glass wall: fecopur F30 Rw, P = 42dB
door: fecotür glass door element, aluminum frame A 65 Rw,P= 42 dB
The central corridors of the building, which is designed as a two-floor structure, have been significantly widened by more than four metres compared to the norm and form places of encounter and communication. Benches with real-wood veneered seats, which feco-feederle has designed as special furniture, invite users to linger. Together with the feco system corridor walls, they form a design unit. With the fecopur fire-protection glazing and aluminium-framed glass doors, the central zones are brightly and attractively lit with natural daylight while incorporating a reference to the outside world. College Director Christine Seifert says: “We’re happy with the spacious rooms, good ventilation and the fact that the building is so brightly lit.” At the same time, glass doors of sound insulation class 3 with a sound insulation test value of Rw,P = 42 dB and the fecowand solid wall with Rw,P = 52 dB ensure good sound insulation in the classrooms.
The colour combination of porcelain-white wall and door surfaces with the bronze powder-coated aluminium profiles of the post-and-beam construction together with the wooden seating surfaces give the interior a friendly, elegant character. All the wood and wood-based materials for the doors, panels and veneers of the feco partition wall system come from sustainable forestry and are PEFC-certified.
The sustainably-designed college will contribute to reducing the shortage of skilled workers in the care sector, while the additional students will enliven the image of Bad Krozingen, a spa town known for its large number of retired inhabitants and visitors. feco system partition walls made of glass and wood contribute to the attractiveness of the training centre.
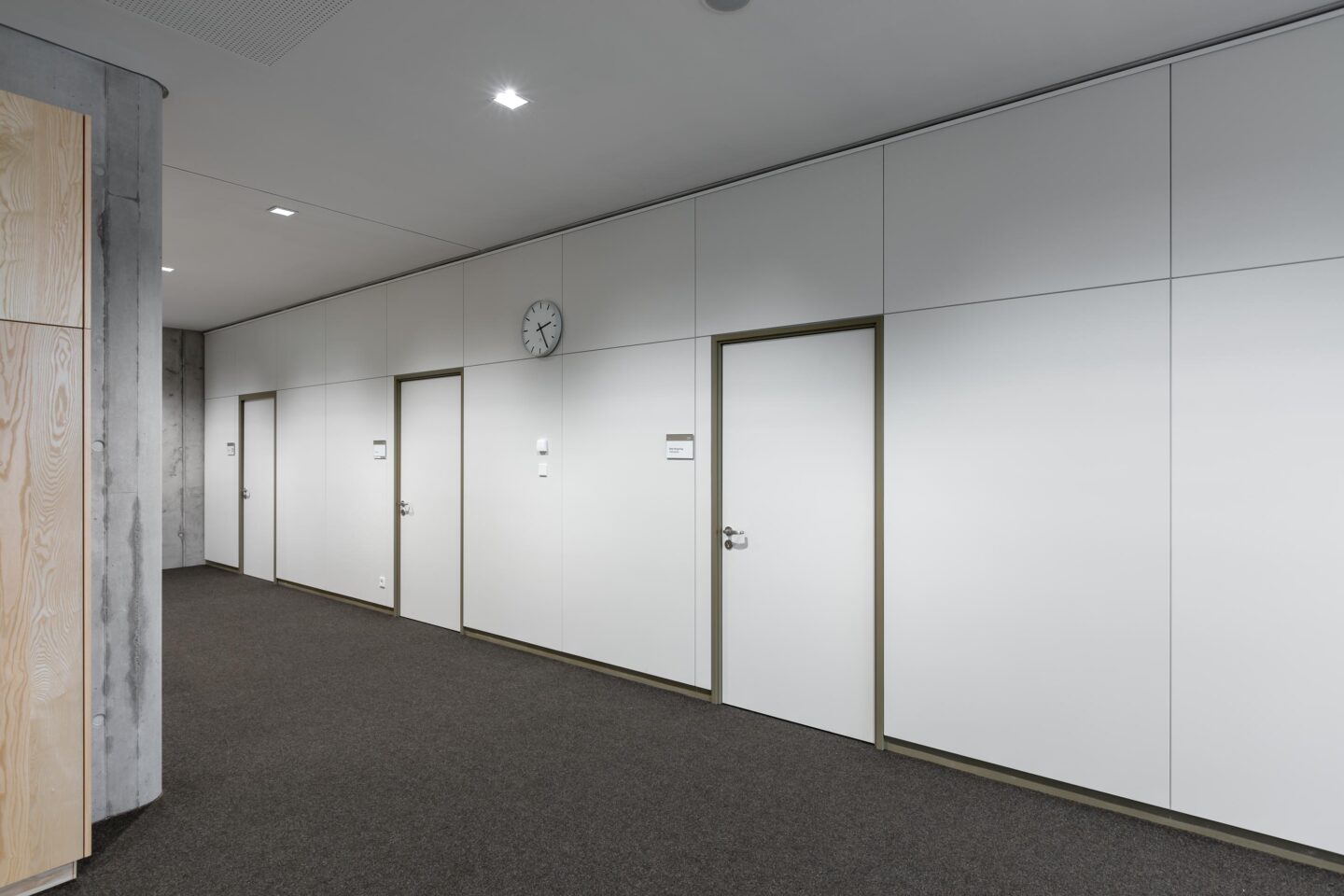
Info
- Project
- BSBK Vocational College
- Details
-
solid wall:
fecowand F30 Rw, P = 52dB
door:
fecotür wood H70 Rw,P= 42 dB
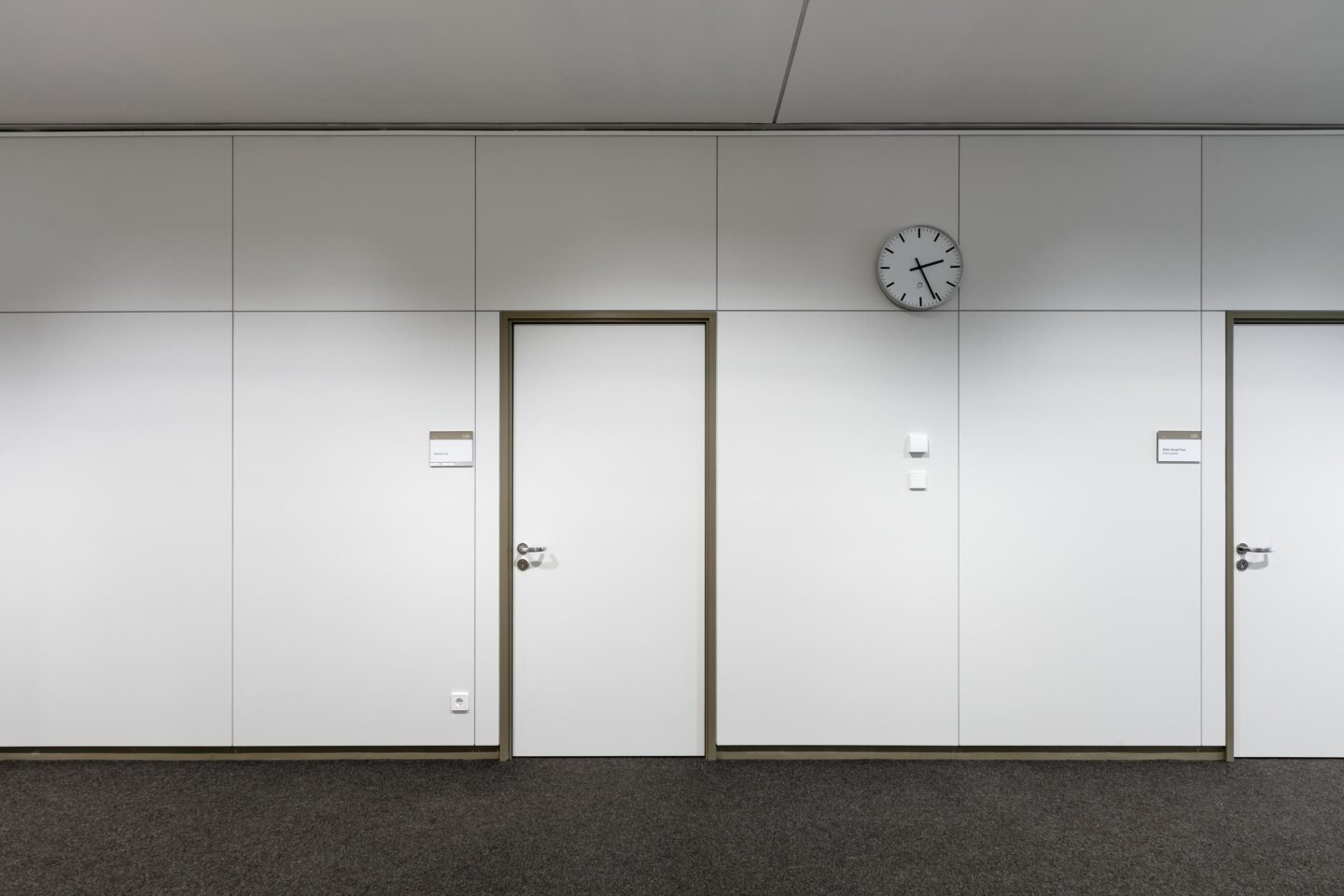
Info
- Project
- BSBK Vocational College
- Details
-
solid wall:
fecowand F30 Rw, P = 52dB
door:
fecotür wood H70 Rw,P= 42 dB
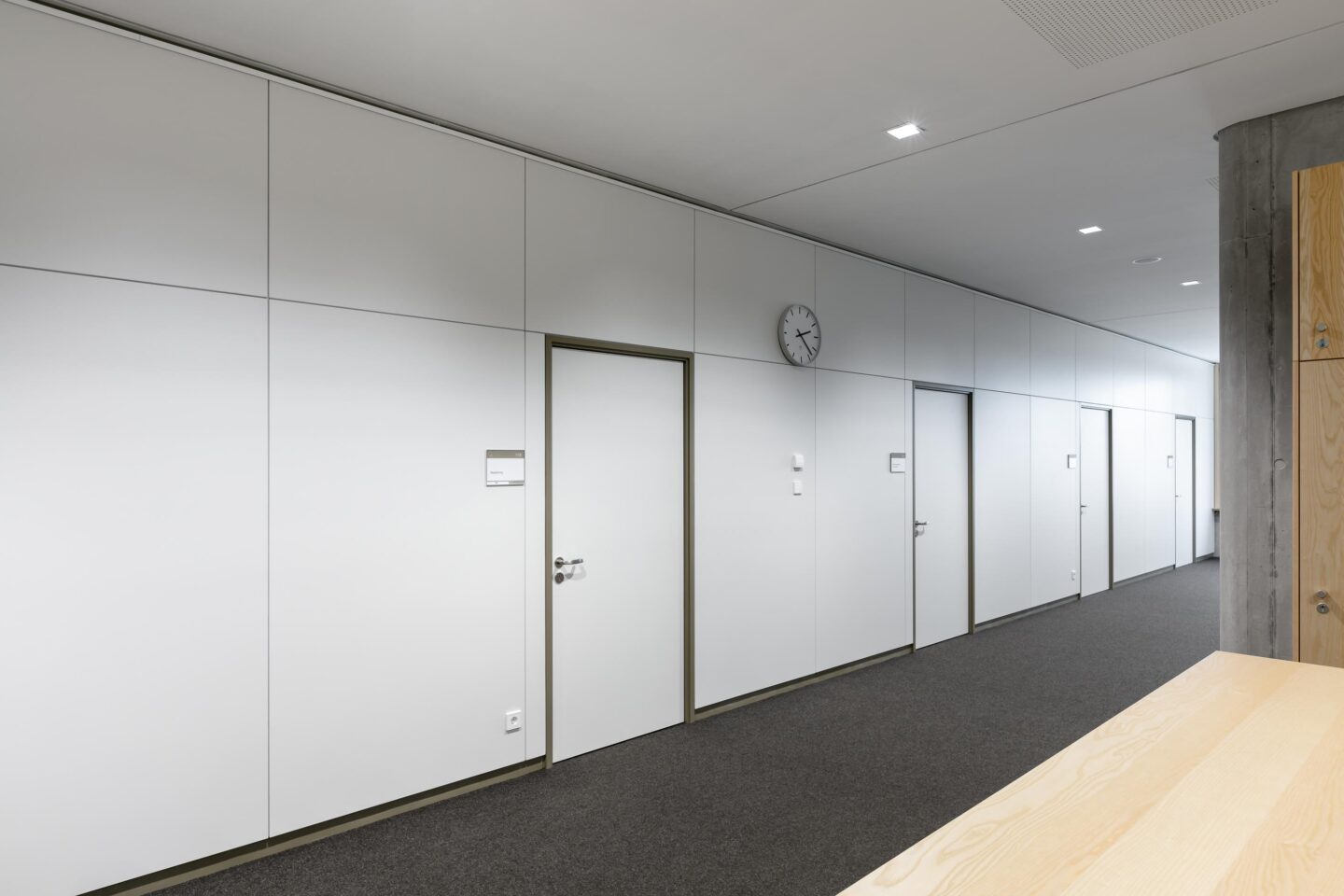
Info
- Project
- BSBK Vocational College
- Details
-
solid wall:
fecowand F30 Rw, P = 52dB
door:
fecotür wood H70 Rw,P= 42 dB
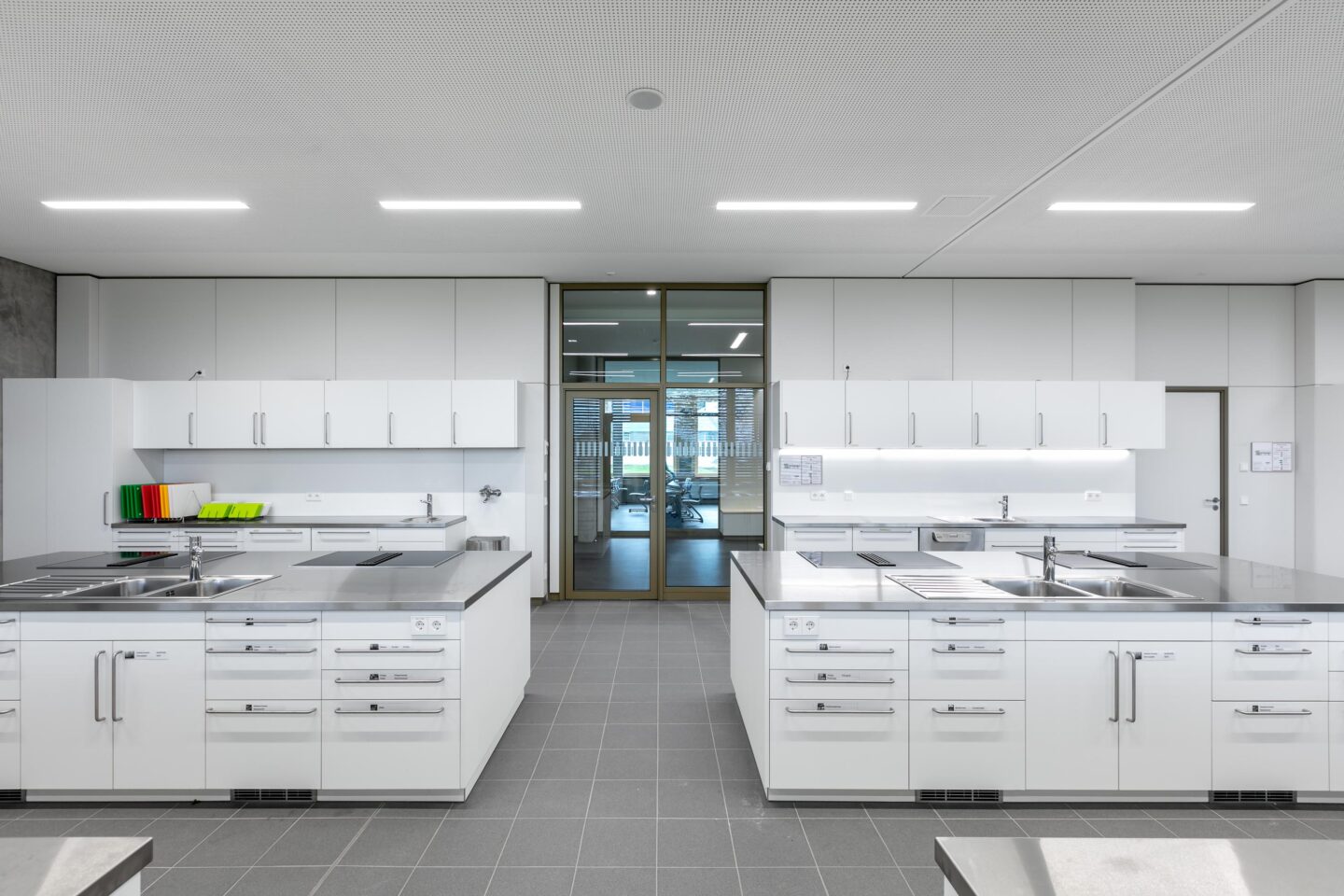
Info
- Details
-
solid wall: fecowand F30 Rw, P = 52dB
door: fecotür glass door element, aluminum frame A 65
Rw,P= 42 dB
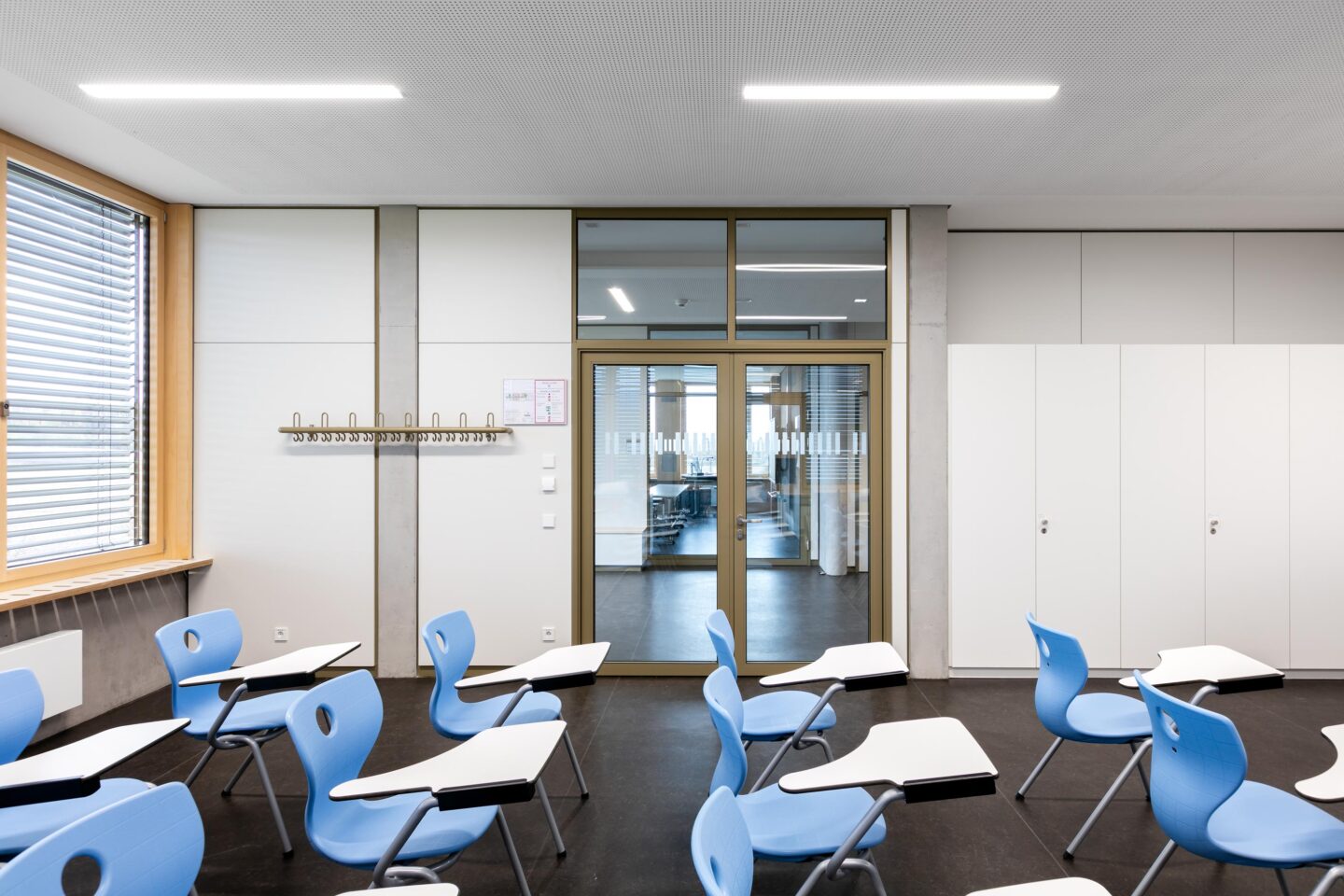
Info
- Project
- BSBK Vocational College
- Details
-
solid wall: fecowand F30 Rw, P = 52dB
door: fecotür glass door element, aluminum frame A 65 Rw,P= 42 dB
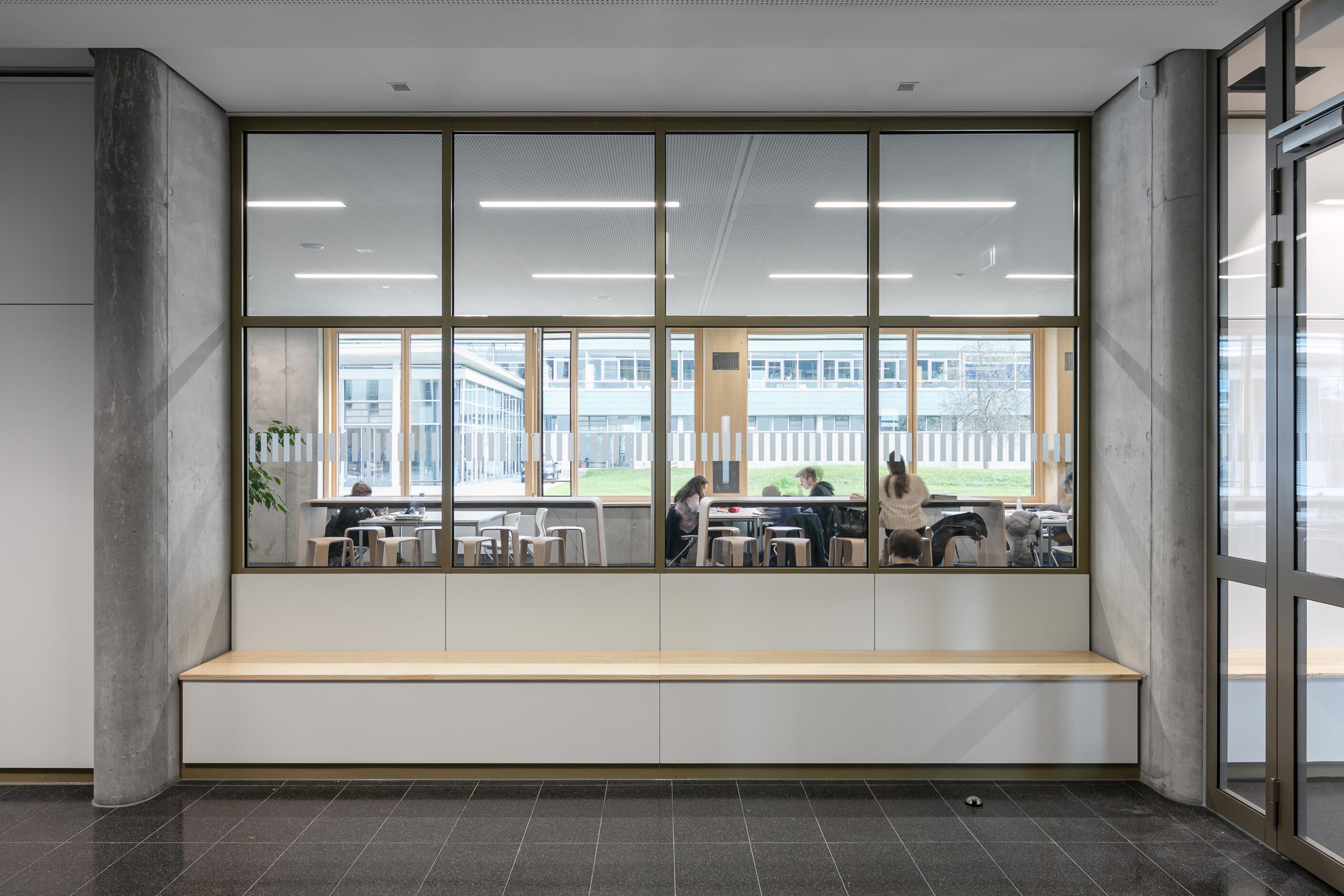
Info
- Project
- BSBK Vocational College
- Details
-
glass wall: fecopur F30 Rw, P = 42dB
solid wall: fecowand F30 Rw,P= 52 dB
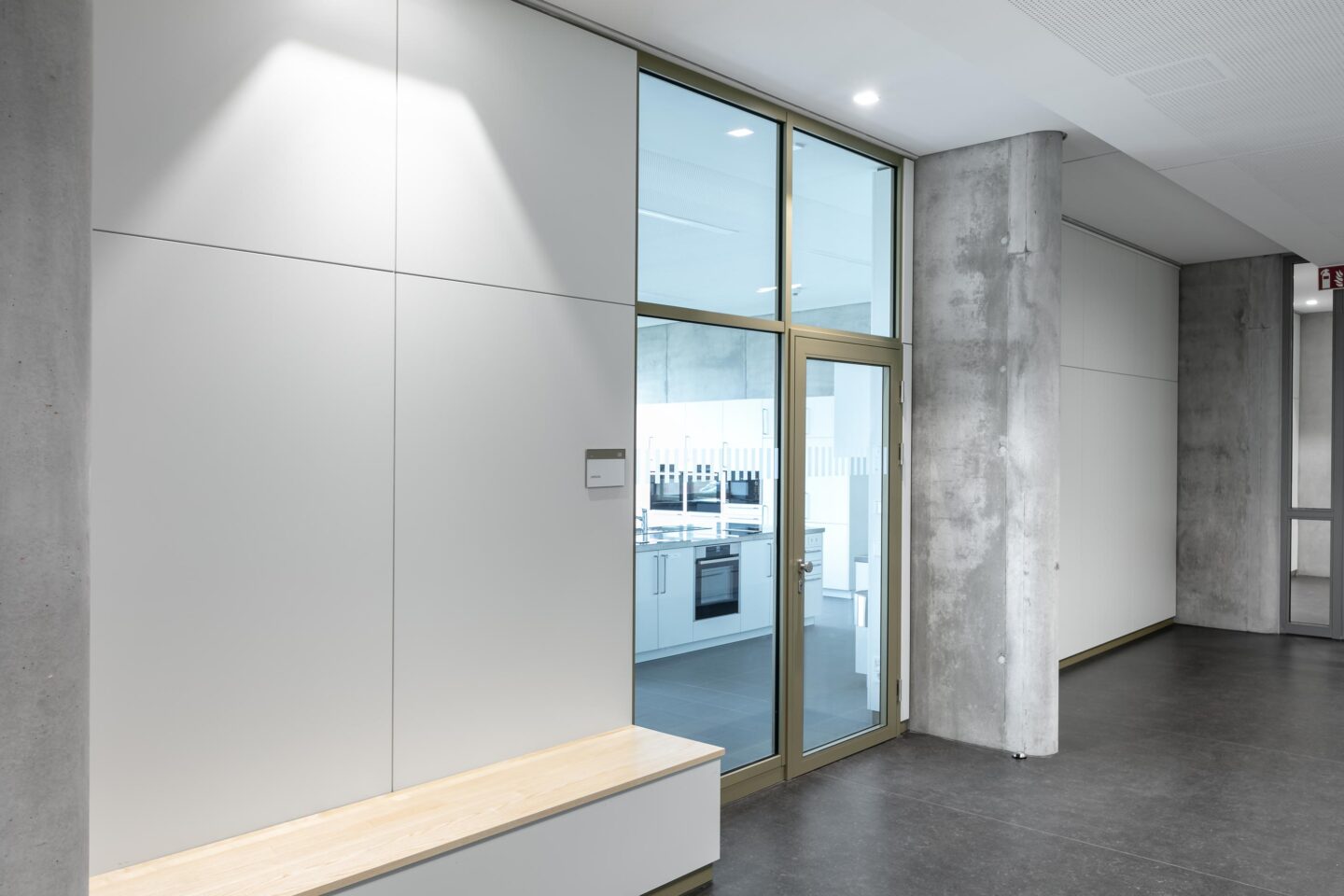
Info
- Project
- BSBK Vocational College
- Details
-
solid wall:
fecowand F30 Rw, P = 52dB
glass wall:
fecopur F30 Rw, P = 42dB
door:
fecotür glass door element, aluminum frame A 65 Rw,P= 42 dB
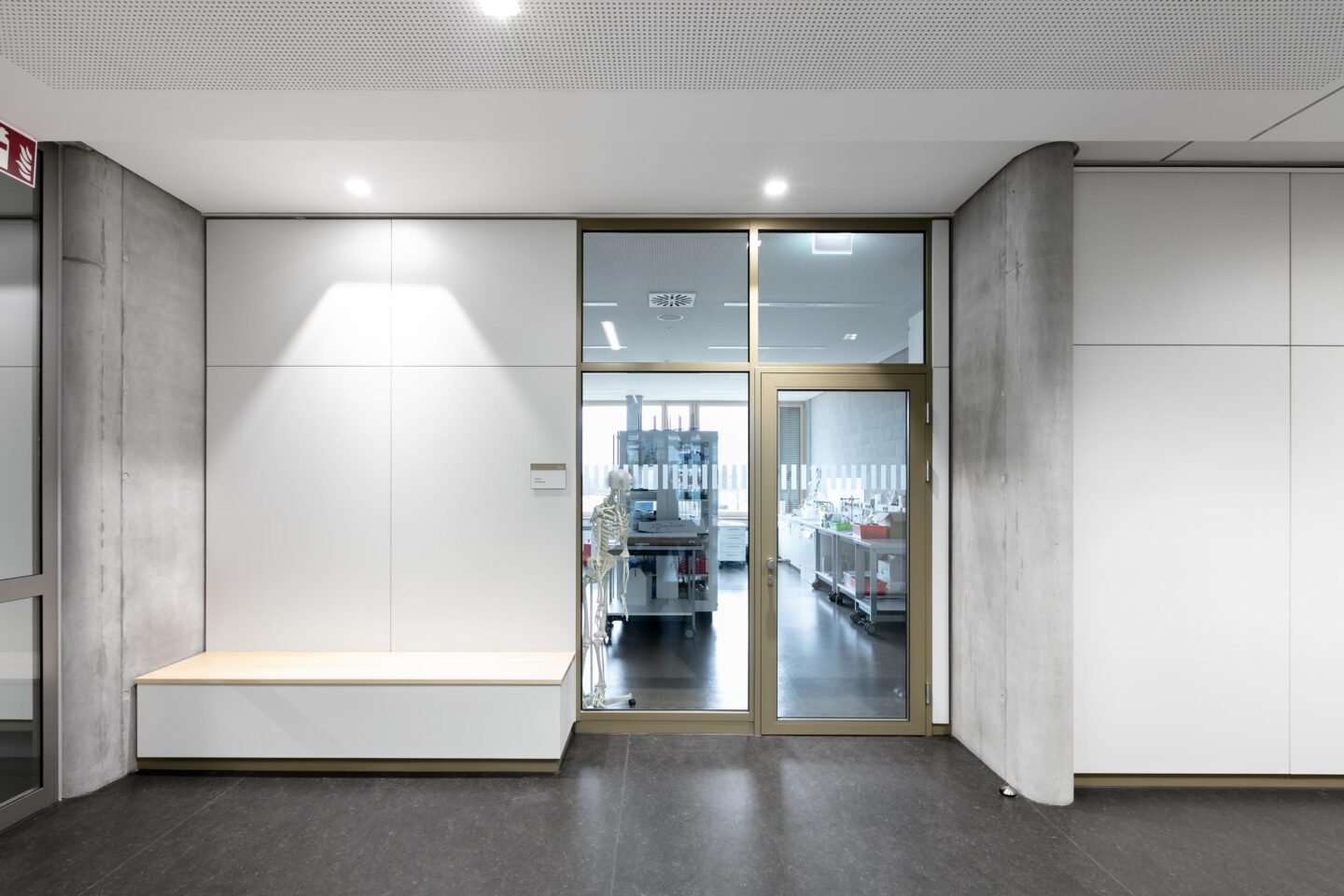
Info
- Project
- BSBK Vocational College
- Details
-
solid wall:
fecowand F30 Rw, P = 52dB
glass wall:
fecopur F30 Rw, P = 42dB
door:
fecotür glass door element, aluminum frame A 65 Rw,P= 42 dB
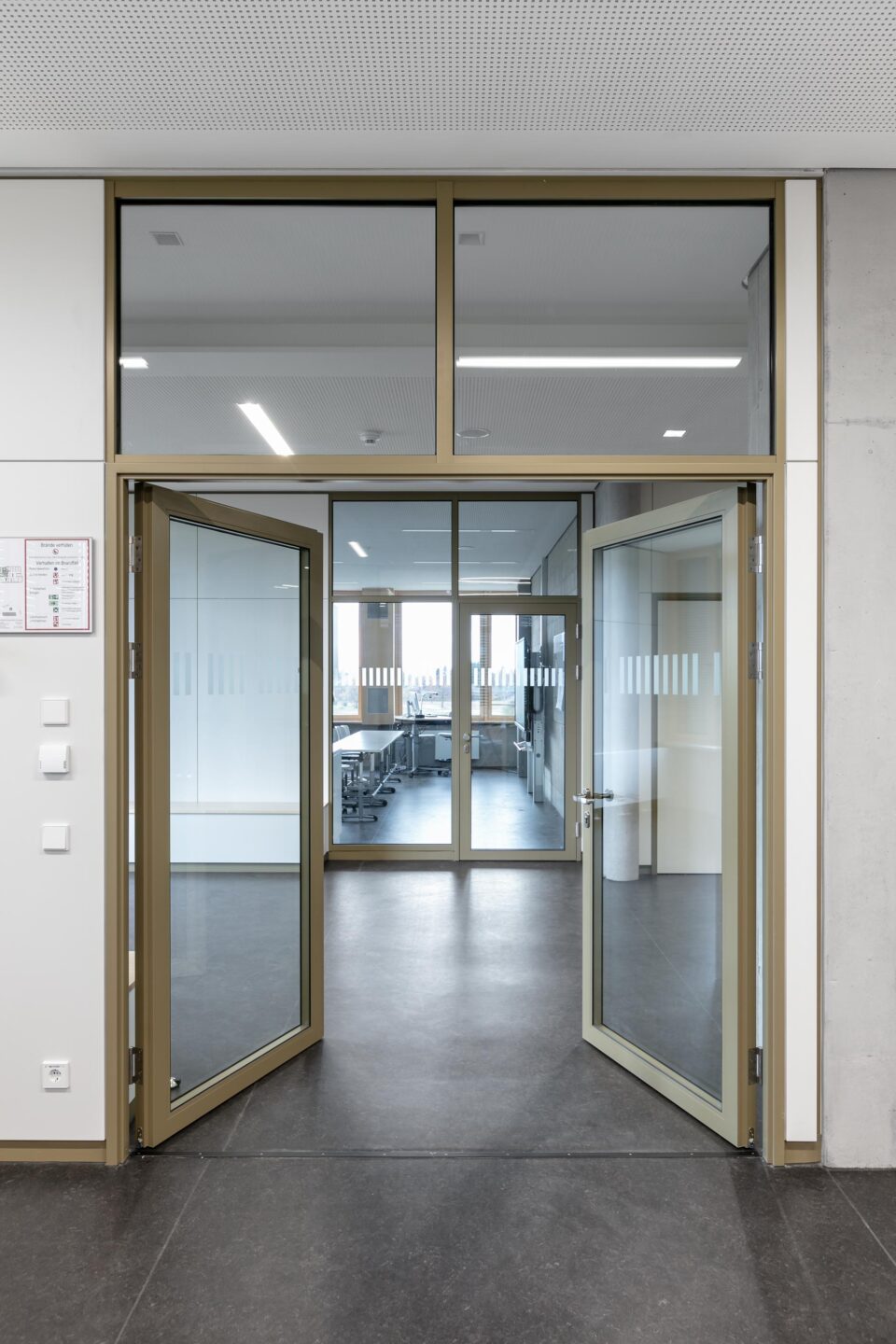
Info
- Project
- BSBK Vocational College
- Details
-
glass wall:
fecopur F30 Rw, P = 42dB
door:
fecotür glass door element, aluminum frame A 65 Rw,P= 42 dB
Location of the project
Other projects for education

Art palace Düsseldorf
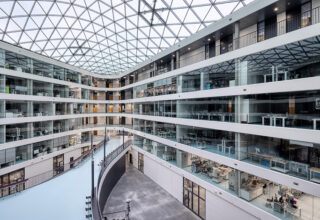
DHBW Stuttgart, Faculty of Engineering Stuttgart
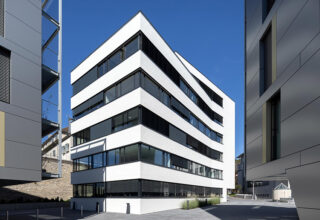
Rheinhalde Development - Service Building Waldshut-Tiengen
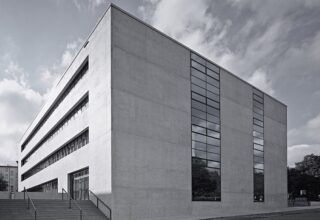
Stuttgart University of Applied Sciences Stuttgart
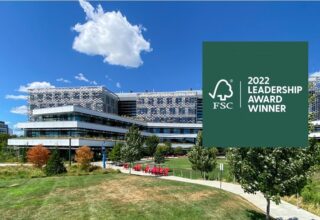
Harvard University Science and Engineering Complex Boston, USA
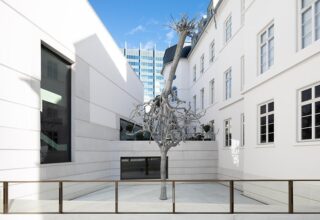
Jewish Museum Frankfurt
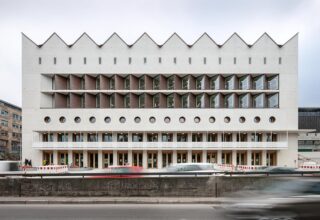
Württemberg State Library Stuttgart
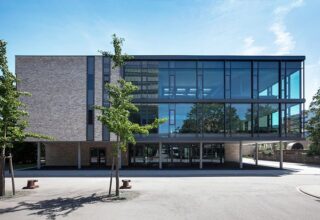
KIT Karlsruhe Institute of Technology – Learning Centre Karlsruhe
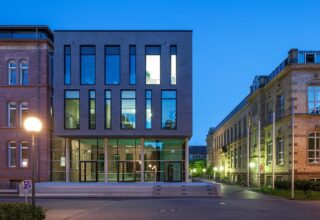
KIT Karlsruhe Institute of Technology – Presidium Karlsruhe
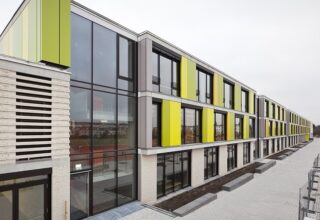
Trudering Grammar School Munich
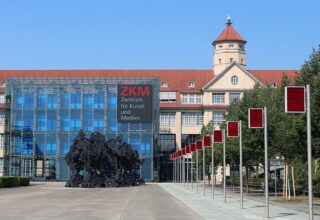
The Vitra Coworking-Space at the ZKM Karlsruhe
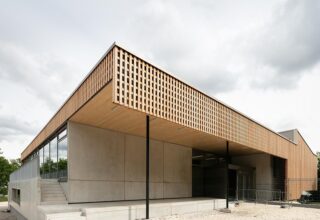
Schubart Grammar School Aalen
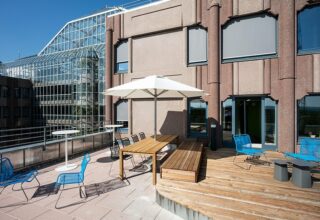
Züblin-Haus Headquarters Stuttgart
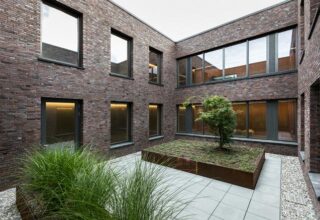
Burg Grammar School Schorndorf
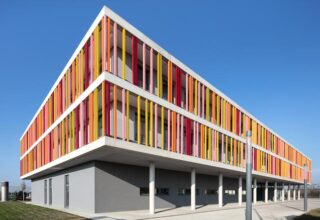
State Firebrigade School of Baden-Württemberg Bruchsal
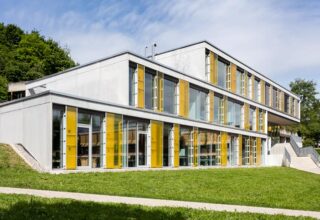
Kopernikus Grammar School Aalen-Wasseralfingen
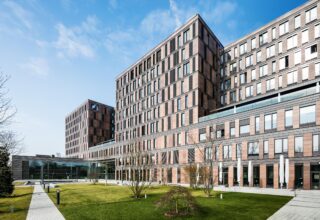
Frankfurt School of Finance & Management Frankfurt
We are at your service.
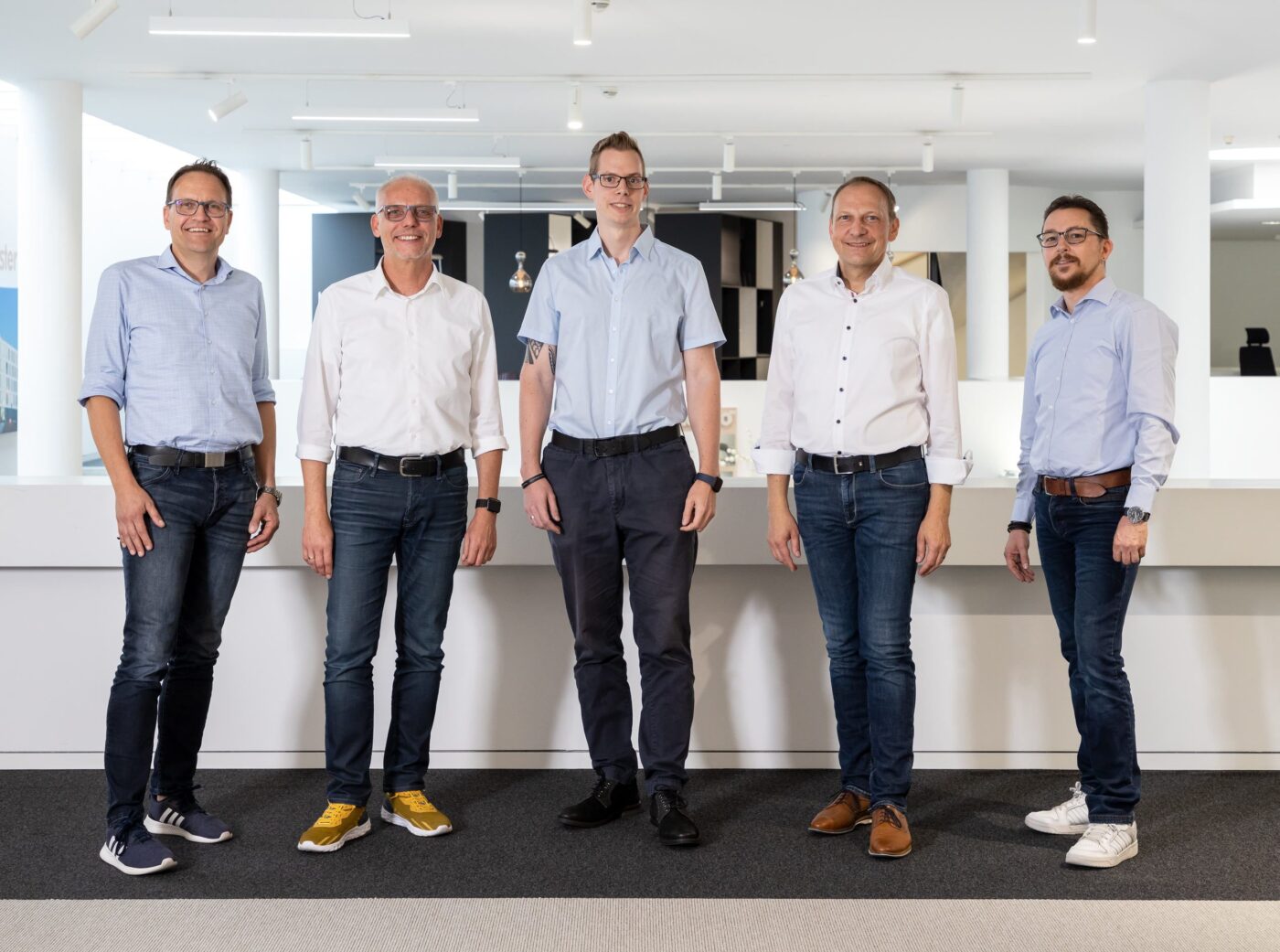
We are at your service.
Visit us in the feco-forum on more than 3.500 square meters.
Arrange a consultation