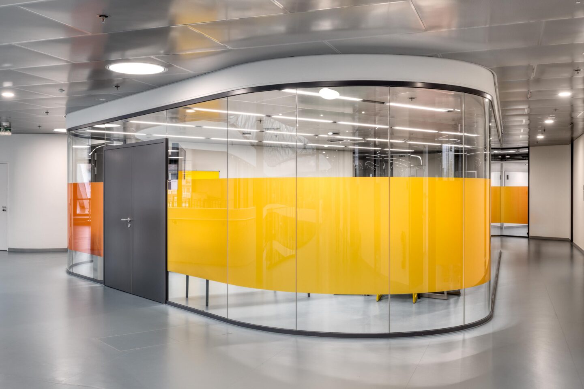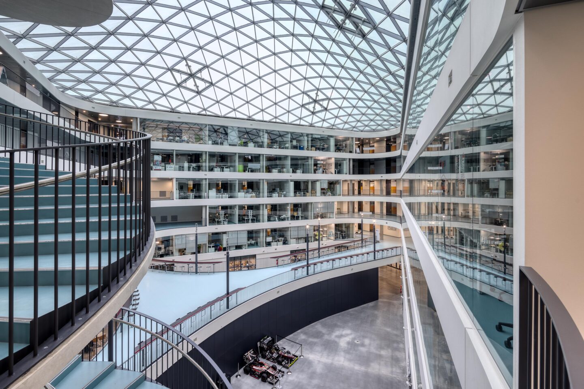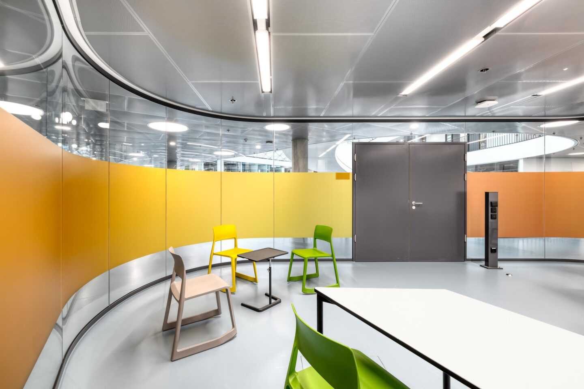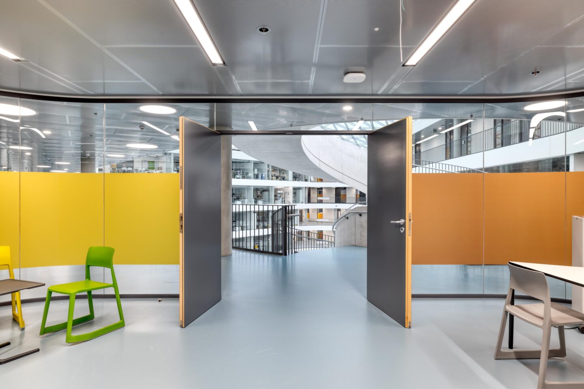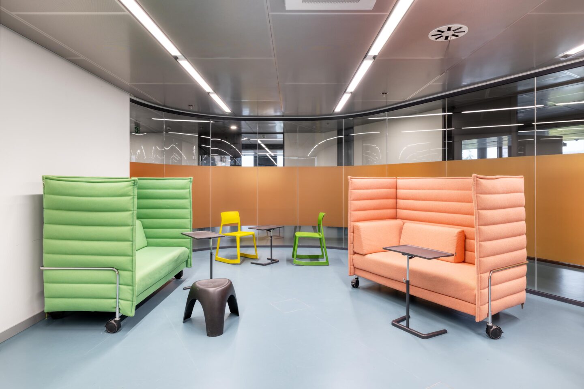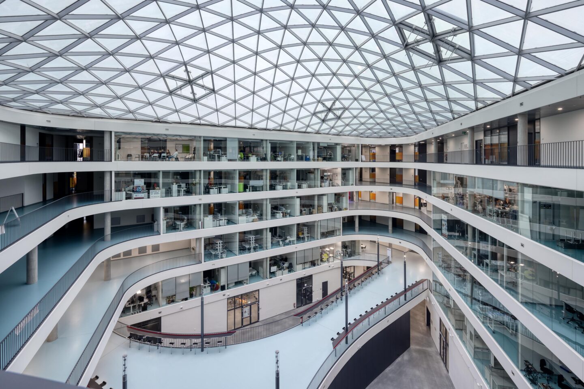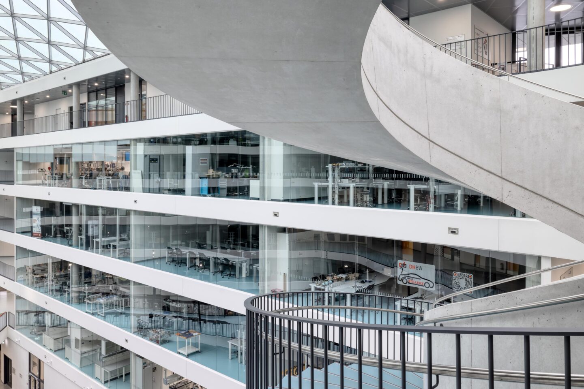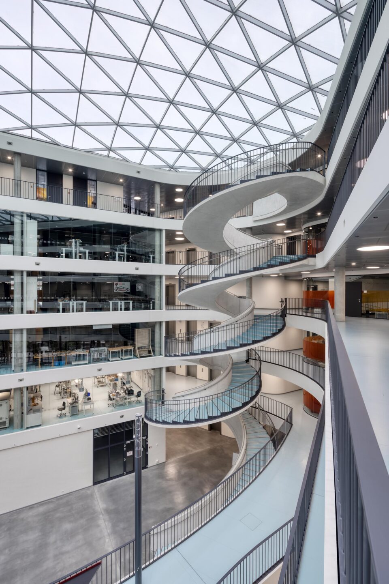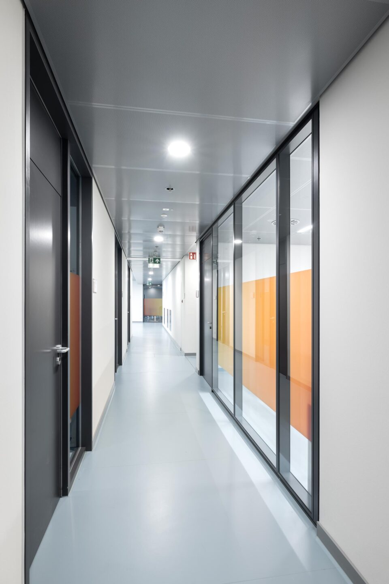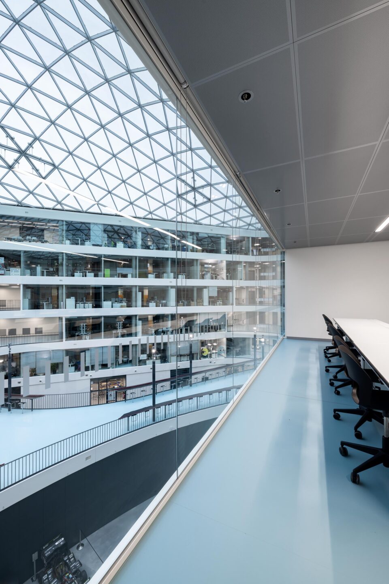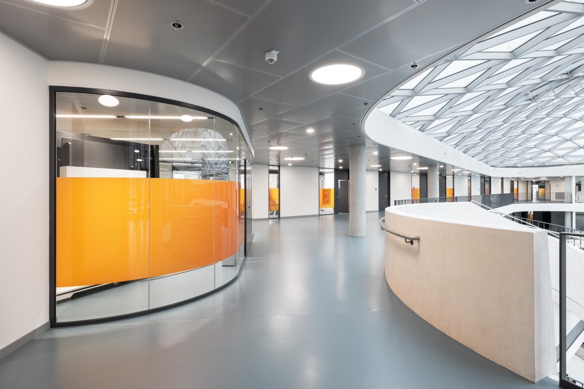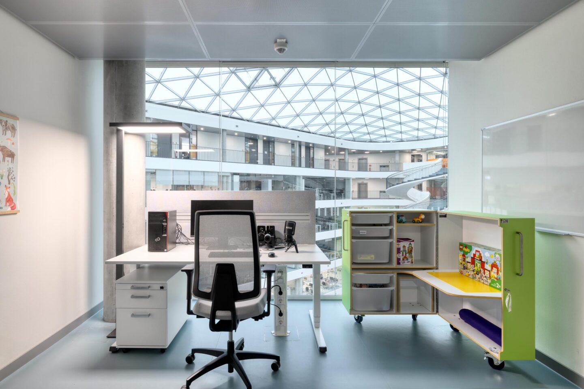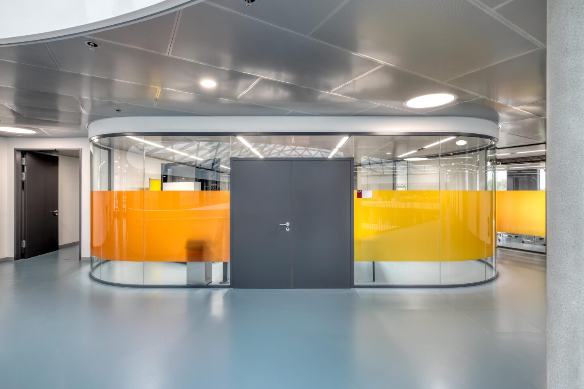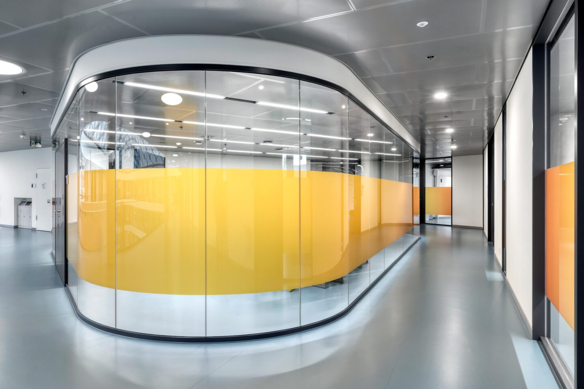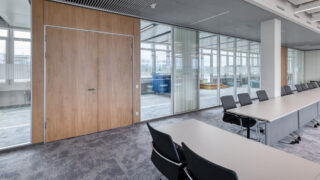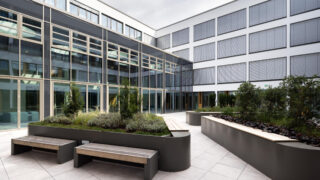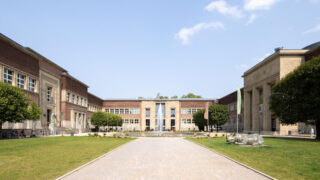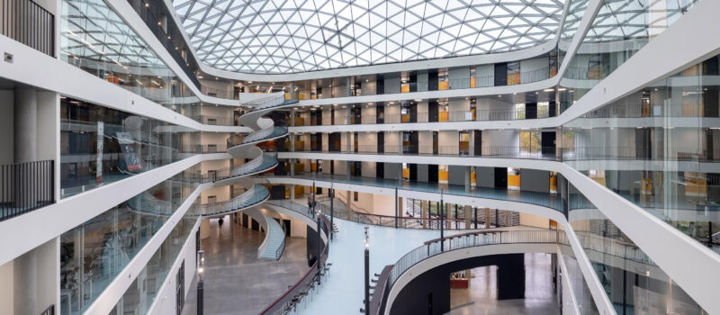
DHBW Stuttgart
Lecture, laboratories, workshop rooms and offices are glazed to room height overlooking the atrium, with a total of 790 m² of fall-proof glazing. This opens up the study programmes on the various floors to the communal area, making it possible to discern the different uses. The objective of maximum transparency was achieved with the fecoplan all-glass construction from the Karlsruhe-based system wall manufacturer feco. In addition, the fecoplan glass system wall with its curved profile is used in the preparation rooms and serves as a point of reference in the vicinity of the spectacular spiral staircase. These spaces are available to the students as an agile working environment for learning and developing solutions together. Double-leaf wooden door elements allow for easy installation of large format mobile monitors.
Meeting rooms in the centre zone of the administrative area are double-glazed on two sides of the room with fecofix flush with the wall. This not only makes the rooms more attractive, it also means that the occupancy of these rooms, which are accessed from two corridors, is visible and disruptions are avoided.
Transparency is a design principle at DHBW Stuttgart that promotes cross-faculty knowledge transfer and a sense of community. The result is an open space that fosters an open mindset among students and the university team: “Architecture shapes behaviour”. As a BNB Silver certified sustainable building with a 500 m² photovoltaic system and green roof areas, the building is also forward thinking in terms of energy.
Location:
DHBW Stuttgart - Fakultät Technik70174 Stuttgart
Deutschland
More projects for education
We are at your service.

We are at your service.
Visit us in the feco-forum on more than 3.500 square meters.
Arrange a consultation