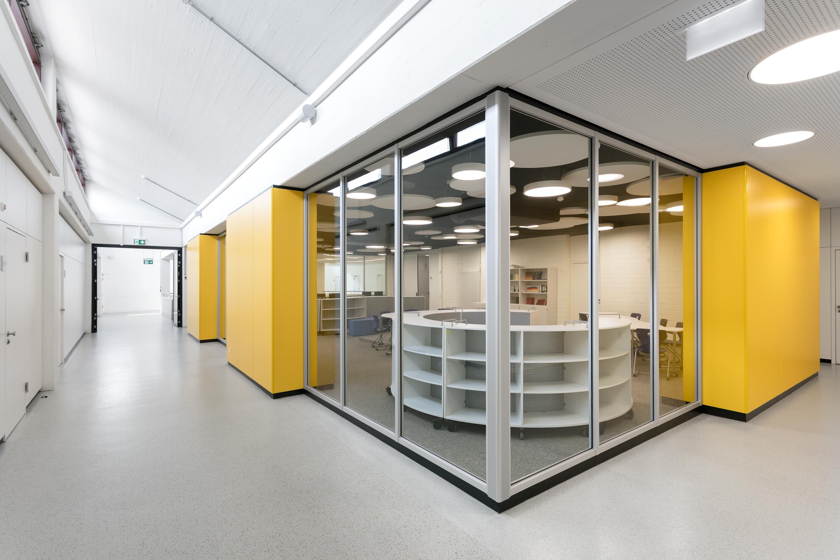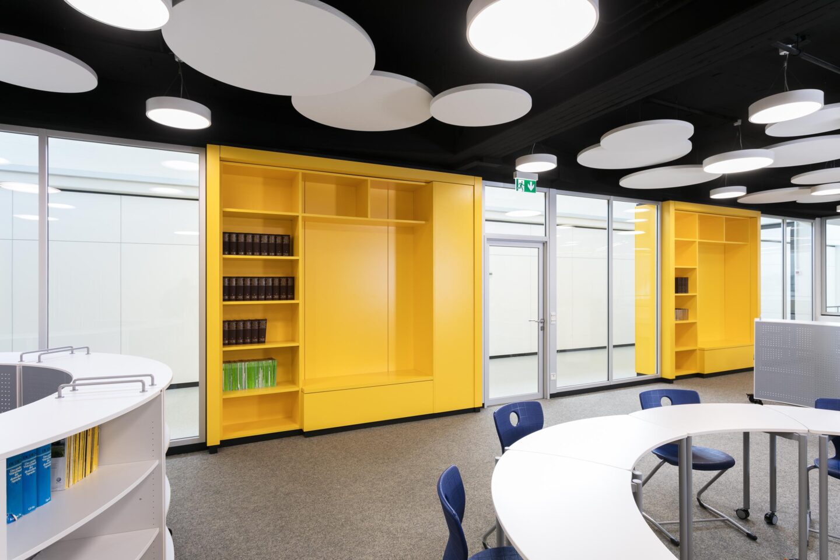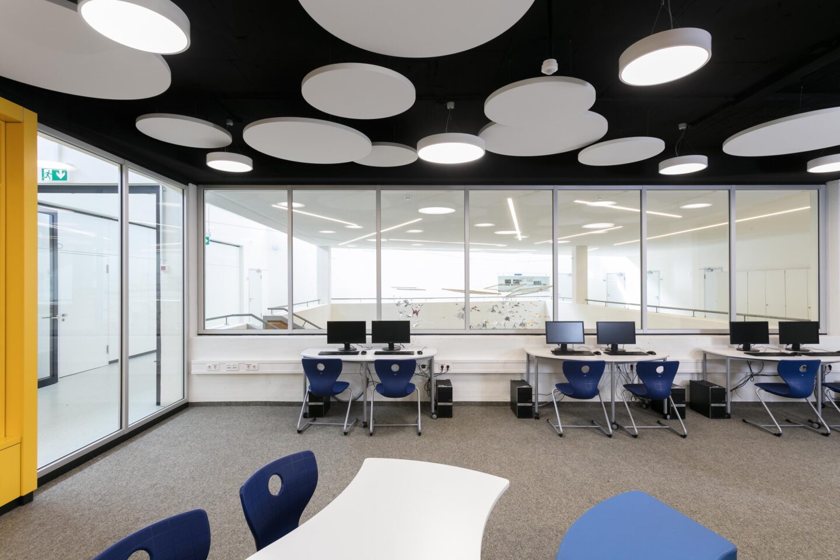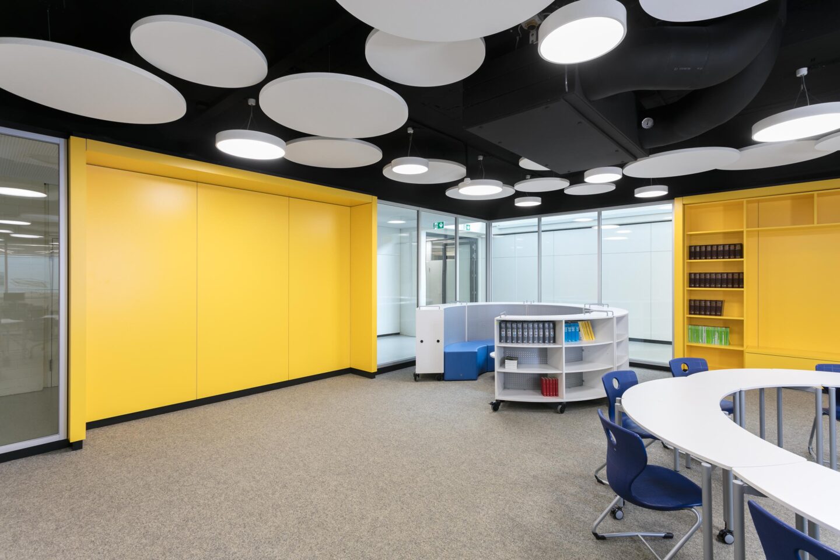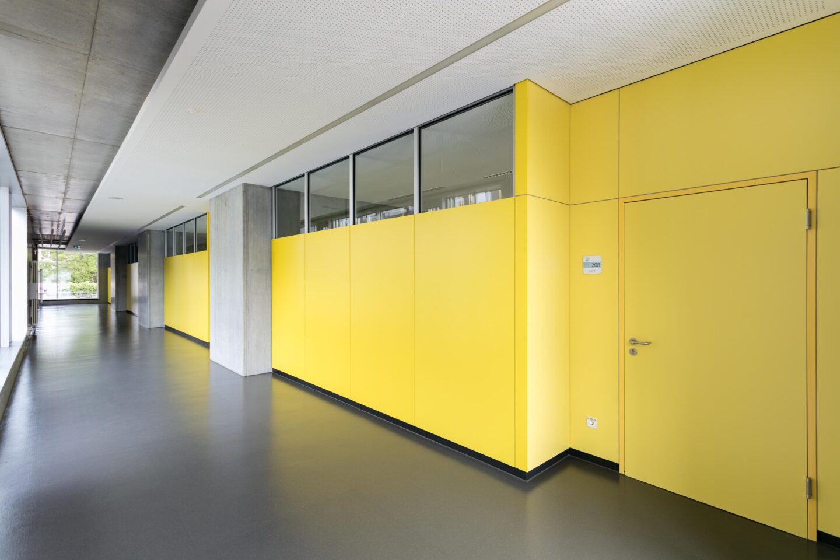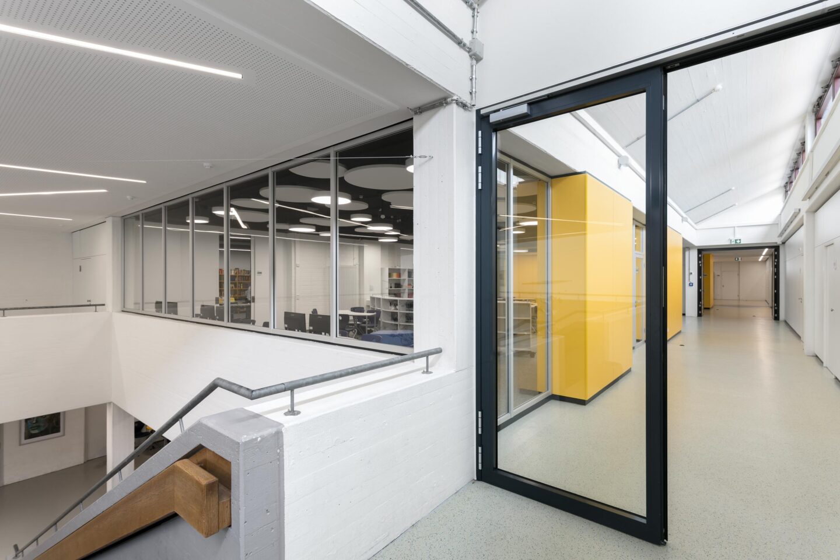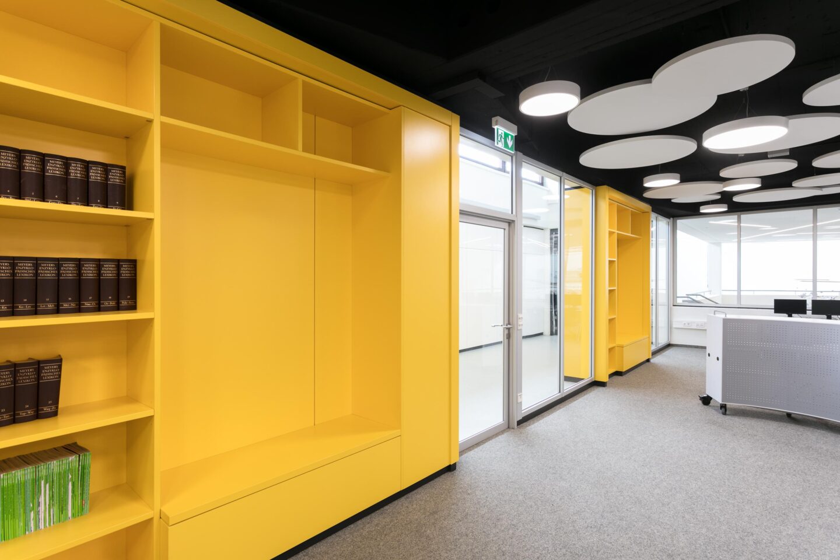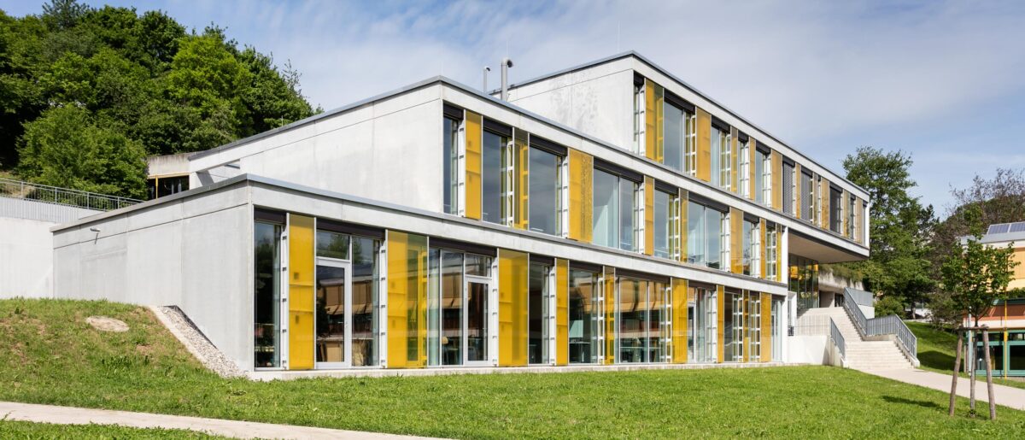
Kopernikus Grammar School
Bright, modern place to learn and stay
With a three-storey extension for the Kopernikus-Gymnasium in Aalen-Wasseral-fingen, Liebel Architects have created contemporary classrooms, thereby freeing up space in the old building for attractive learning and recreation rooms.The Aalen planning office‘s design came out on top in the design competition, and Bernd Liebel, a former pupil of the Kopernikus-Gymnasium, was handed the planning contract for the extension. The project was awarded numerous architectural prizes including in July 2017 the Hugo Häring Prize. The extension, in which the individual storeys are staggered on the slope and slightly displaced to one another, harmoniously complements the existing building. The new building blends into the neighbouring small-scale residential development. The new specialist class wing is flooded with light through the glass facade and the skylight glazing of the fecowand system partition walls. The result is a bright, modern place to learn and stay.
Location of the project
Other projects for education

Art palace Düsseldorf
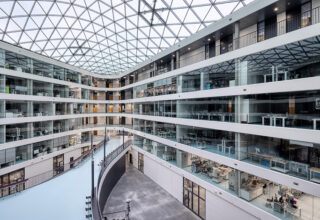
DHBW Stuttgart, Faculty of Engineering Stuttgart
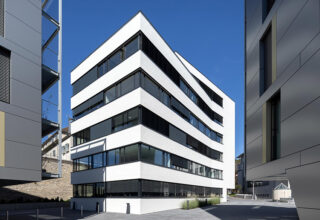
Rheinhalde Development - Service Building Waldshut-Tiengen
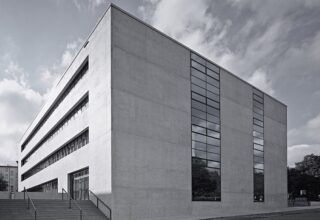
Stuttgart University of Applied Sciences Stuttgart
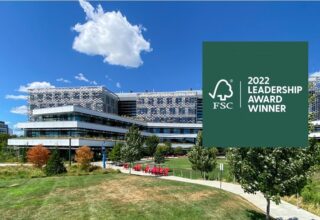
Harvard University Science and Engineering Complex Boston, USA
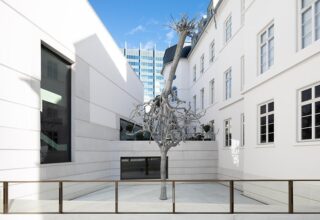
Jewish Museum Frankfurt
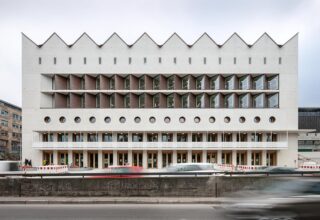
Württemberg State Library Stuttgart
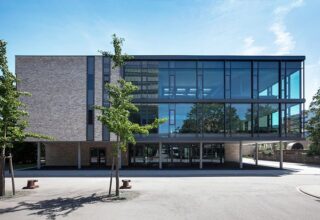
KIT Karlsruhe Institute of Technology – Learning Centre Karlsruhe
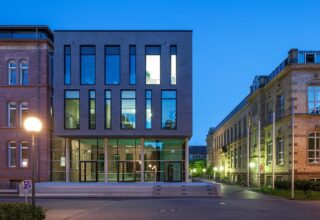
KIT Karlsruhe Institute of Technology – Presidium Karlsruhe
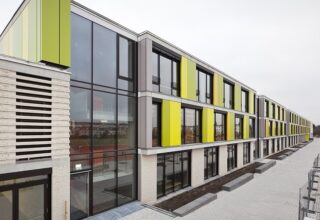
Trudering Grammar School Munich
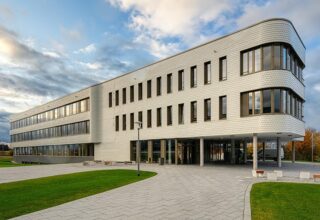
BSBK Vocational College Bad Krozingen
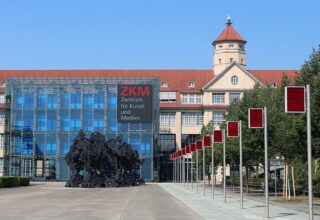
The Vitra Coworking-Space at the ZKM Karlsruhe
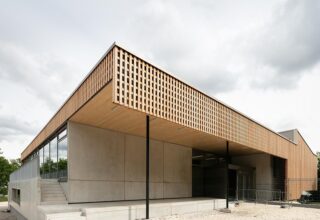
Schubart Grammar School Aalen
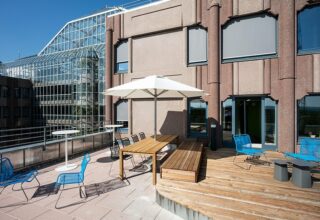
Züblin-Haus Headquarters Stuttgart
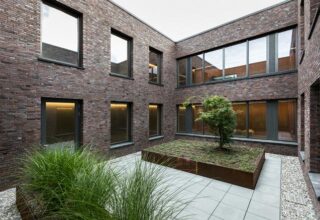
Burg Grammar School Schorndorf
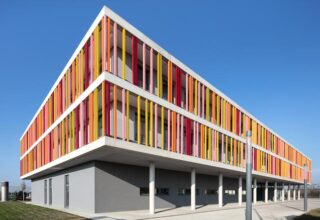
State Firebrigade School of Baden-Württemberg Bruchsal
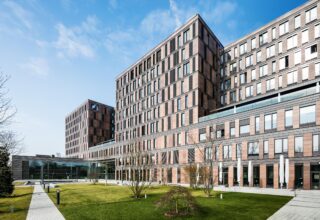
Frankfurt School of Finance & Management Frankfurt
We are at your service.
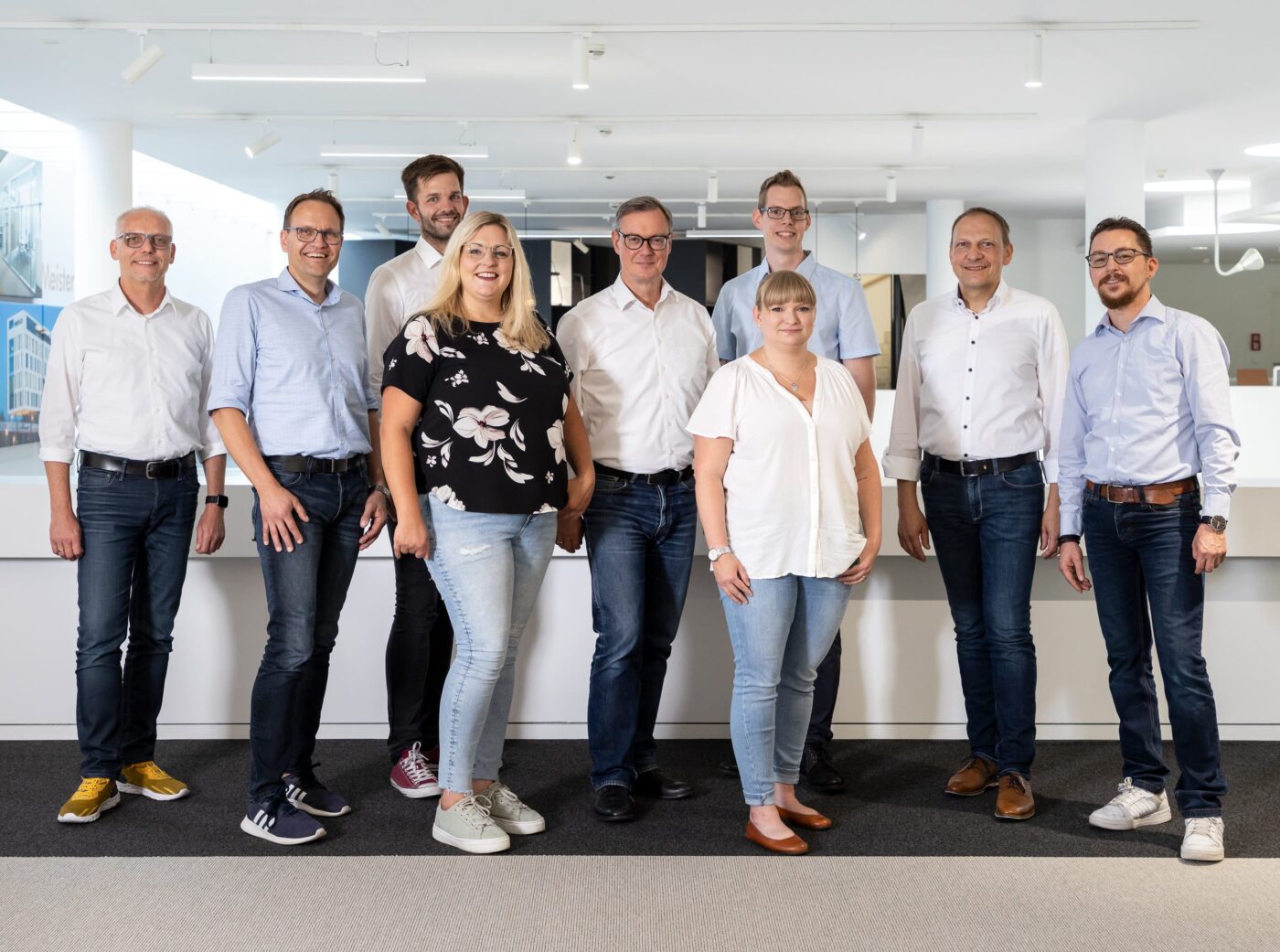
We are at your service.
Visit us in the feco-forum on more than 3.500 square meters.
Arrange a consultation