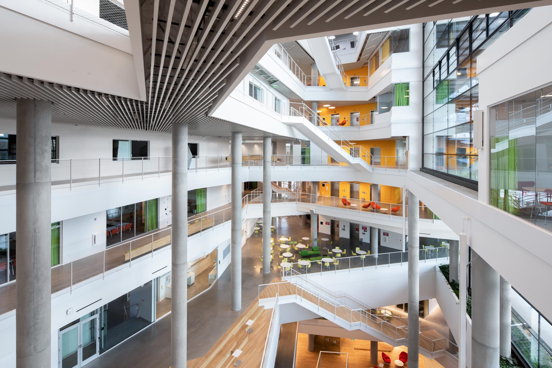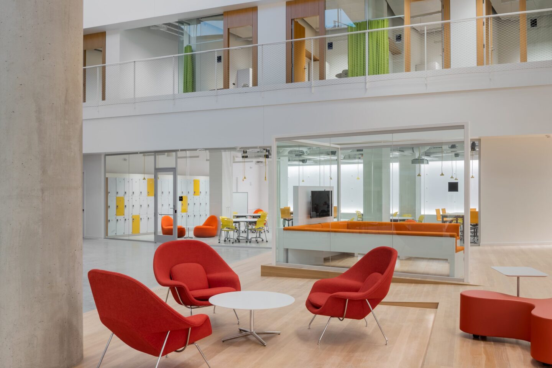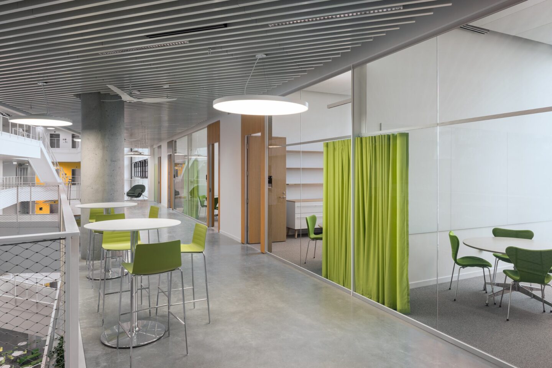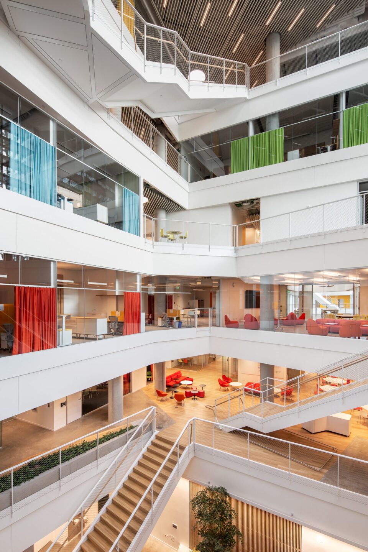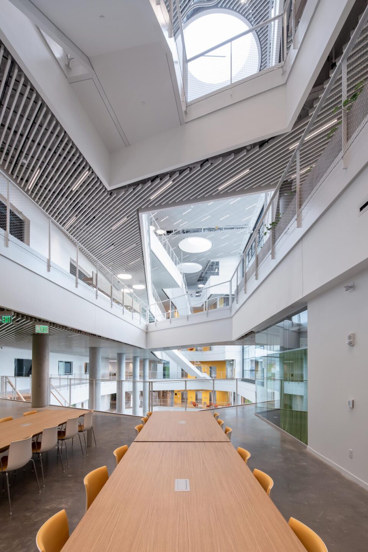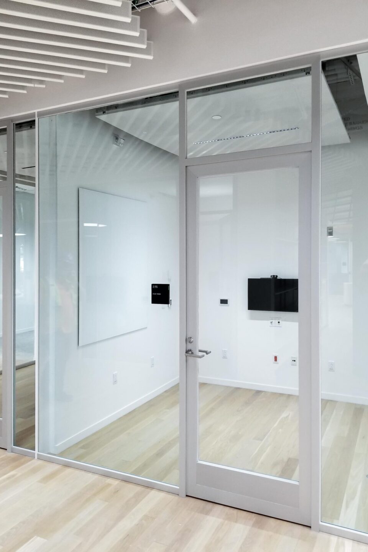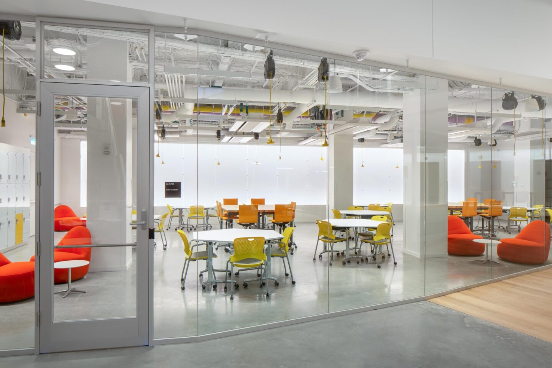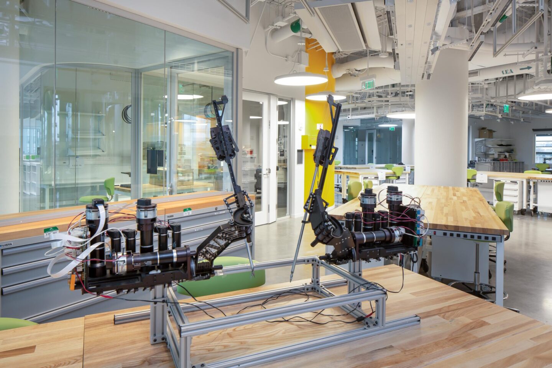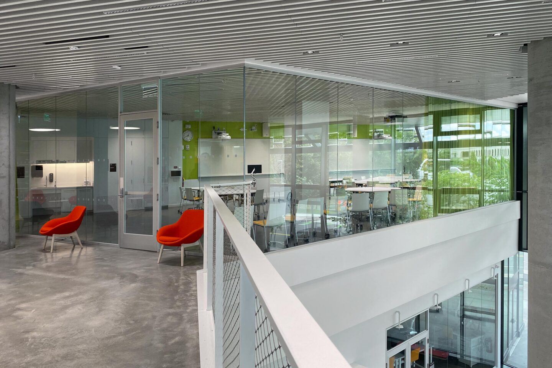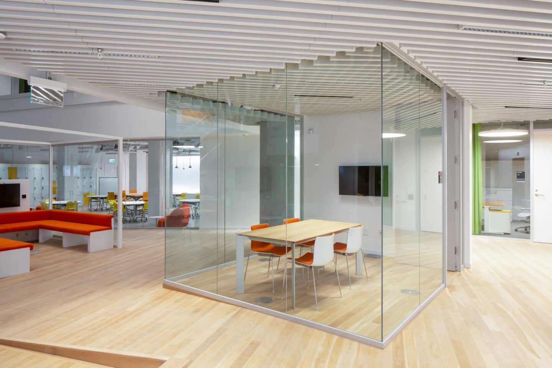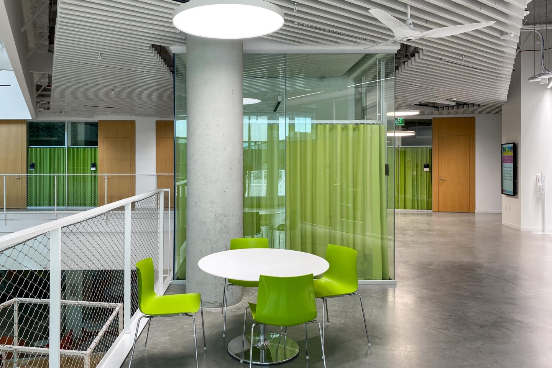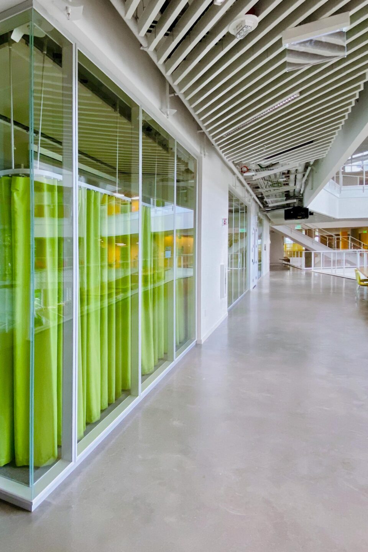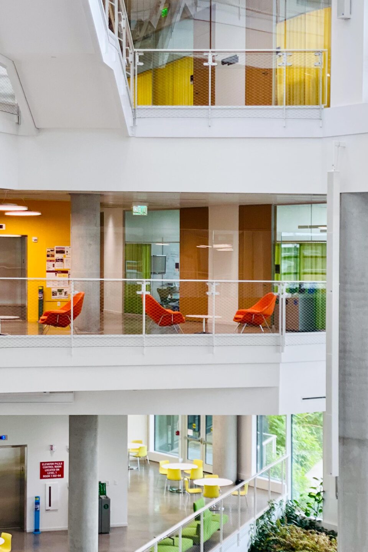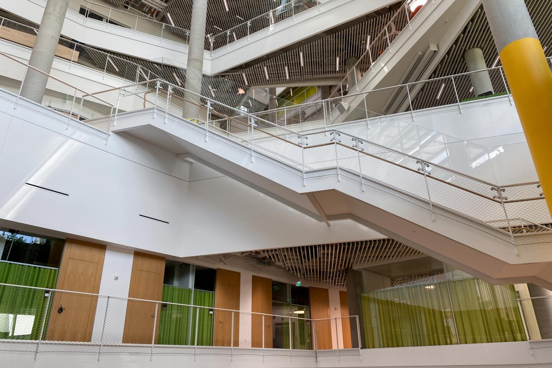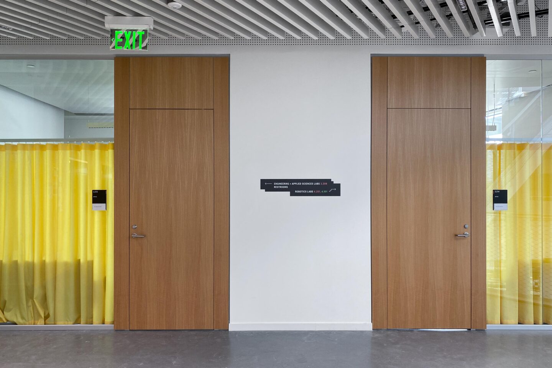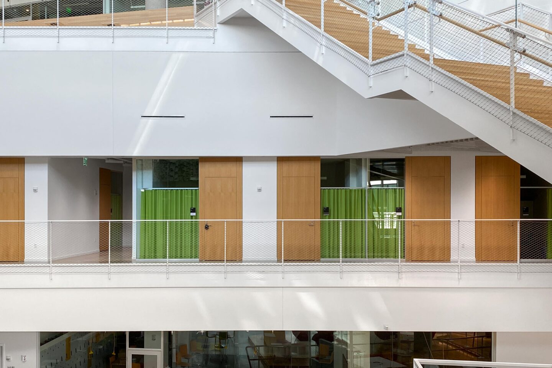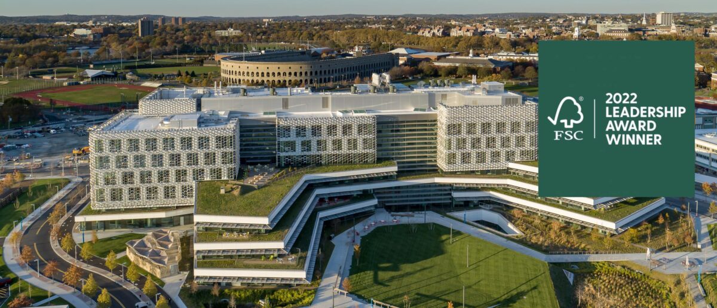
Harvard University Science and Engineering Complex
9,000 square metres of system walls
With the new Science and Engineering Complex building at Harvard University, which is both LEED Platinum and Living Building Challenge Petal-certified, Behnisch Architekten have set new standards in sustainable university construction. With 9,000 square metres of system partition walls, feco together with its American partner Pannello contributed significantly to the realisation of the 544,000-square-metre-large learning and research facility and the achievement of the set sustainability target. The feco partition wall system has in a test procedure based on research results from Harvard University shown itself to be a healthy building element for the ambitious goals of creating a healthier and sustainable campus.9,000 square metres of feco system partition walls
The upright-less fecoplan all-glass construction with 12.6-mm (½ inch) toughened safety glass offers maximum transparency for laboratories, meeting rooms as well as corridor walls. The glass joints are designed with polished glass edges and transparent glass adhesive tapes as moveable system partitions walls. 600 square metres of fall-proof fecoplan glazing allow the light from the two large atriums to penetrate into the depths of the building, and with 16-mm LSG achieve a sound insulation test value of Rw,P = 40 dB. Of the 600 door elements, 250 are designed as portal door elements for the professors’ and lecturers’ offices with a sound insulation test value of Rw,P = 37 dB. The oak-veneered door elements and solid-wall door side panels were manufactured by feco in Karlsruhe. The fecowand solid wall side panels were doubled to a wall thickness of 210 mm to match the width of the client’s plasterboard walls. As a licensed company, feco was able to prove that the wood materials and veneers used throughout the entire production process came exclusively from sustainably-managed forests.
280 aluminium-frame fecotür glass doors were manufactured as single- and double-leaf doors with an additional filler profile in the base area in order to comply with the US Building Code for public buildings. 70 fecotür white wooden door elements have a door leaf thickness of 45 mm (1¾ inches), which is typical in the US. The door frames and doors were prepared for the installation of US door fittings.
When it is opened in autumn 2021, Harvard will not only have a future-oriented, healthy and energy-efficient teaching, learning and research building, but also a place for meetings and fruitful exchange.
feco in Harvard: Interview with Larry Hole
Harvard SEC honoured with the FSC Leadership Award 2022
Location of the project
Other projects for education

Art palace Düsseldorf
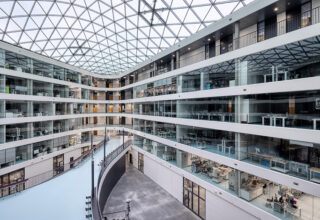
DHBW Stuttgart, Faculty of Engineering Stuttgart
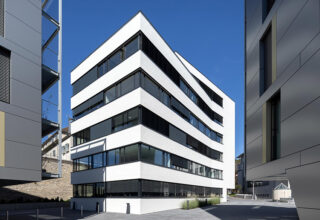
Rheinhalde Development - Service Building Waldshut-Tiengen
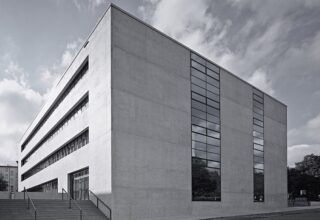
Stuttgart University of Applied Sciences Stuttgart
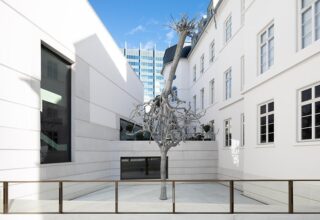
Jewish Museum Frankfurt
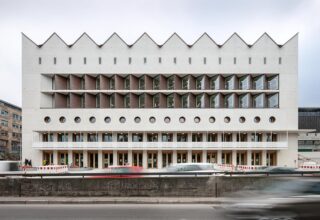
Württemberg State Library Stuttgart
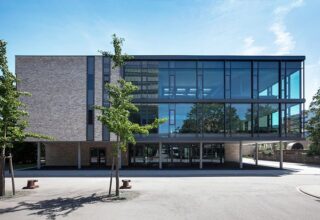
KIT Karlsruhe Institute of Technology – Learning Centre Karlsruhe
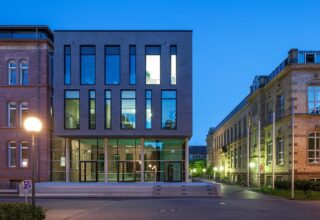
KIT Karlsruhe Institute of Technology – Presidium Karlsruhe
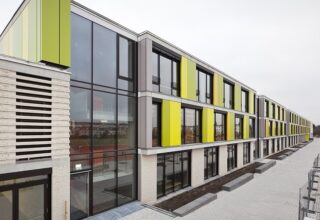
Trudering Grammar School Munich
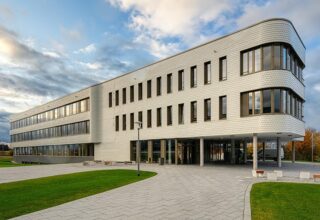
BSBK Vocational College Bad Krozingen
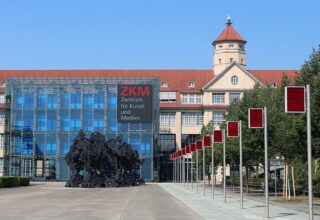
The Vitra Coworking-Space at the ZKM Karlsruhe
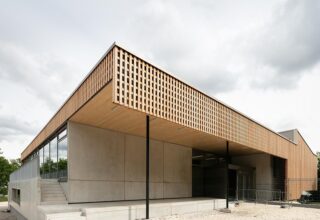
Schubart Grammar School Aalen
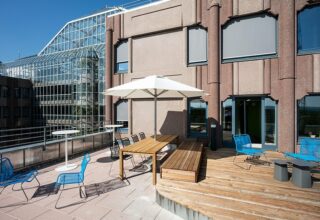
Züblin-Haus Headquarters Stuttgart
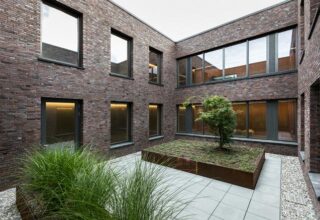
Burg Grammar School Schorndorf
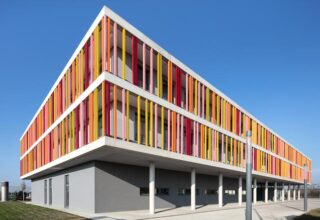
State Firebrigade School of Baden-Württemberg Bruchsal
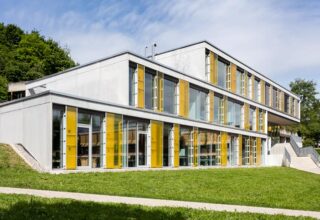
Kopernikus Grammar School Aalen-Wasseralfingen
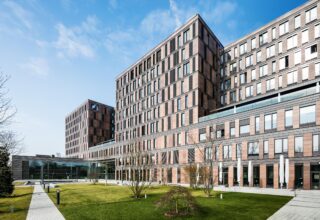
Frankfurt School of Finance & Management Frankfurt
We are at your service.
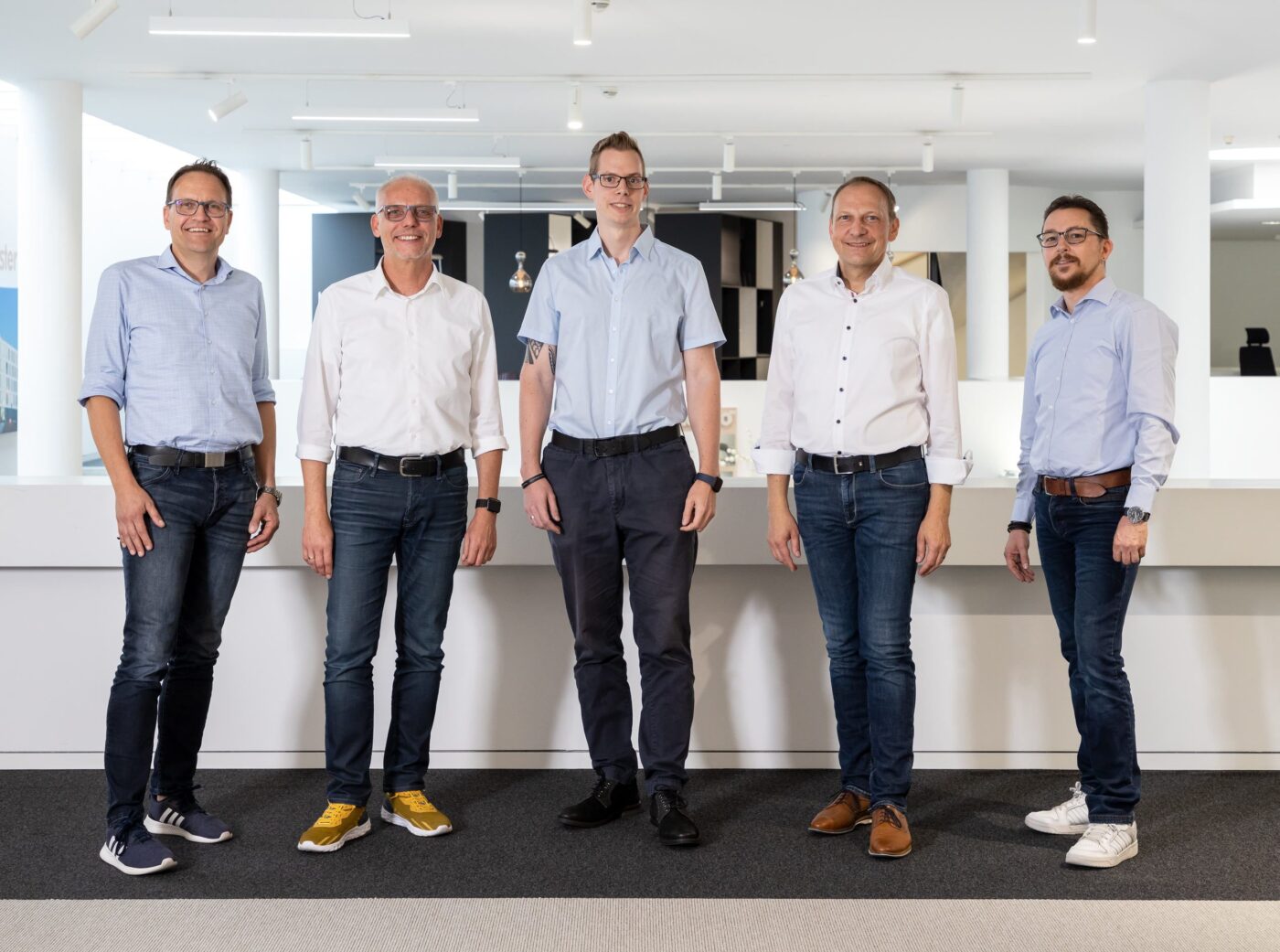
We are at your service.
Visit us in the feco-forum on more than 3.500 square meters.
Arrange a consultation