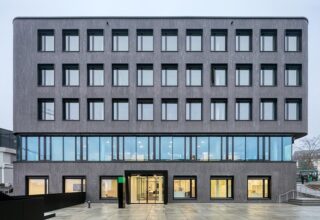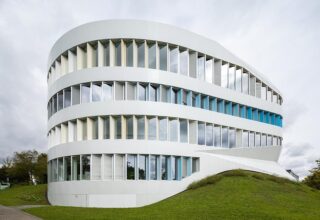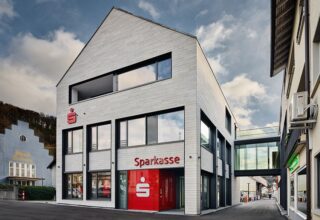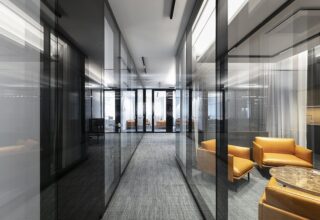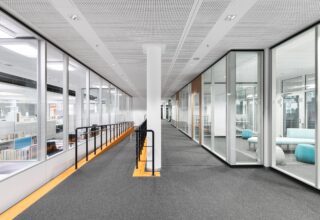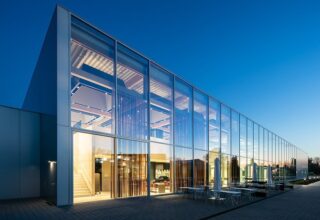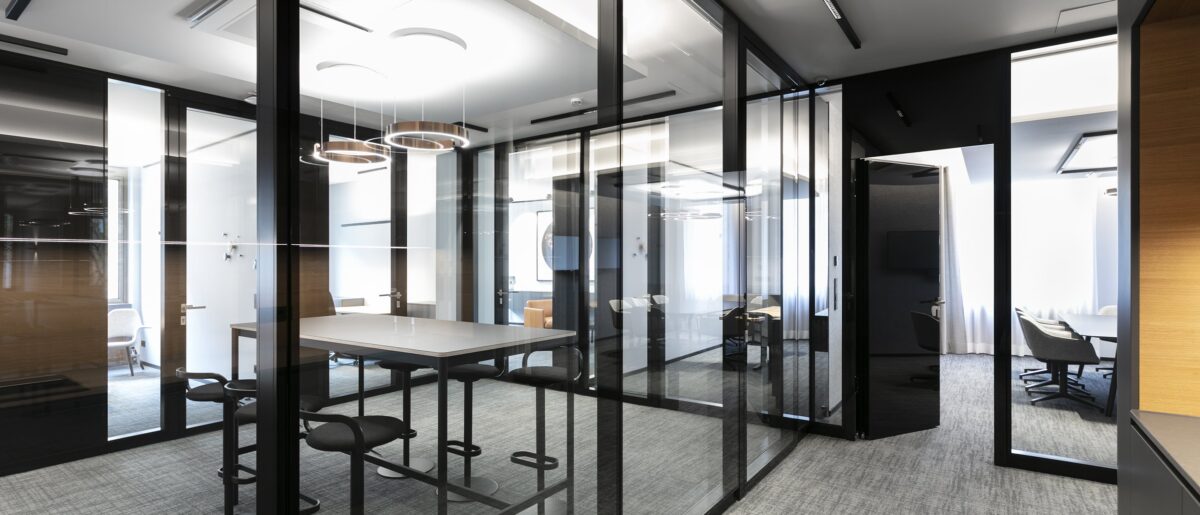
fecodoor glass S105
The S105 structural glazing door, flush on both sides, is designed for the highest sound insulation requirements and representative areas for installation in fecostruct glazing or the fecowand solid wall with a wall thickness of 105 mm.
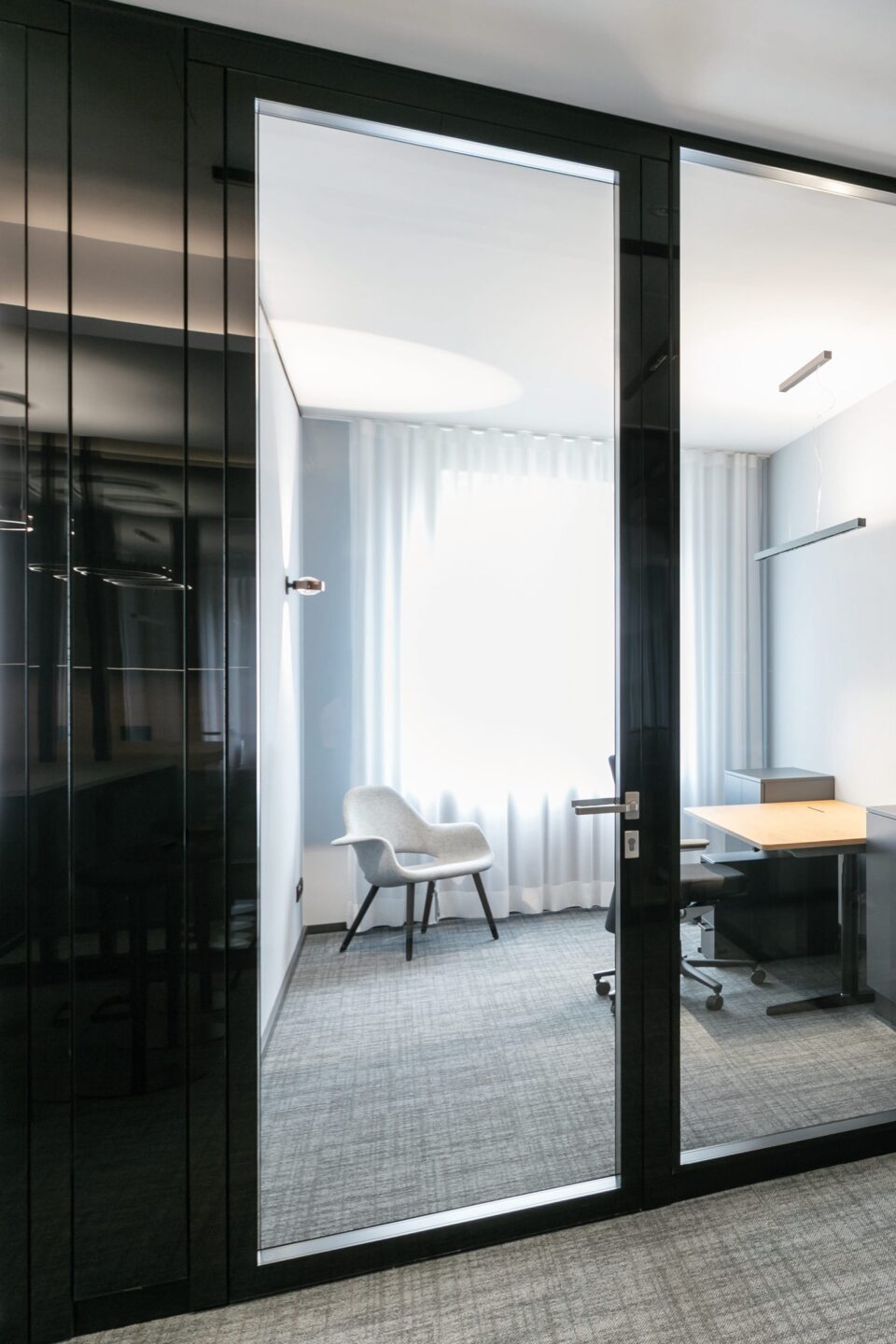
Info
- Door
- fecodoor glass S105
- Details
- aluminium frame 18/50
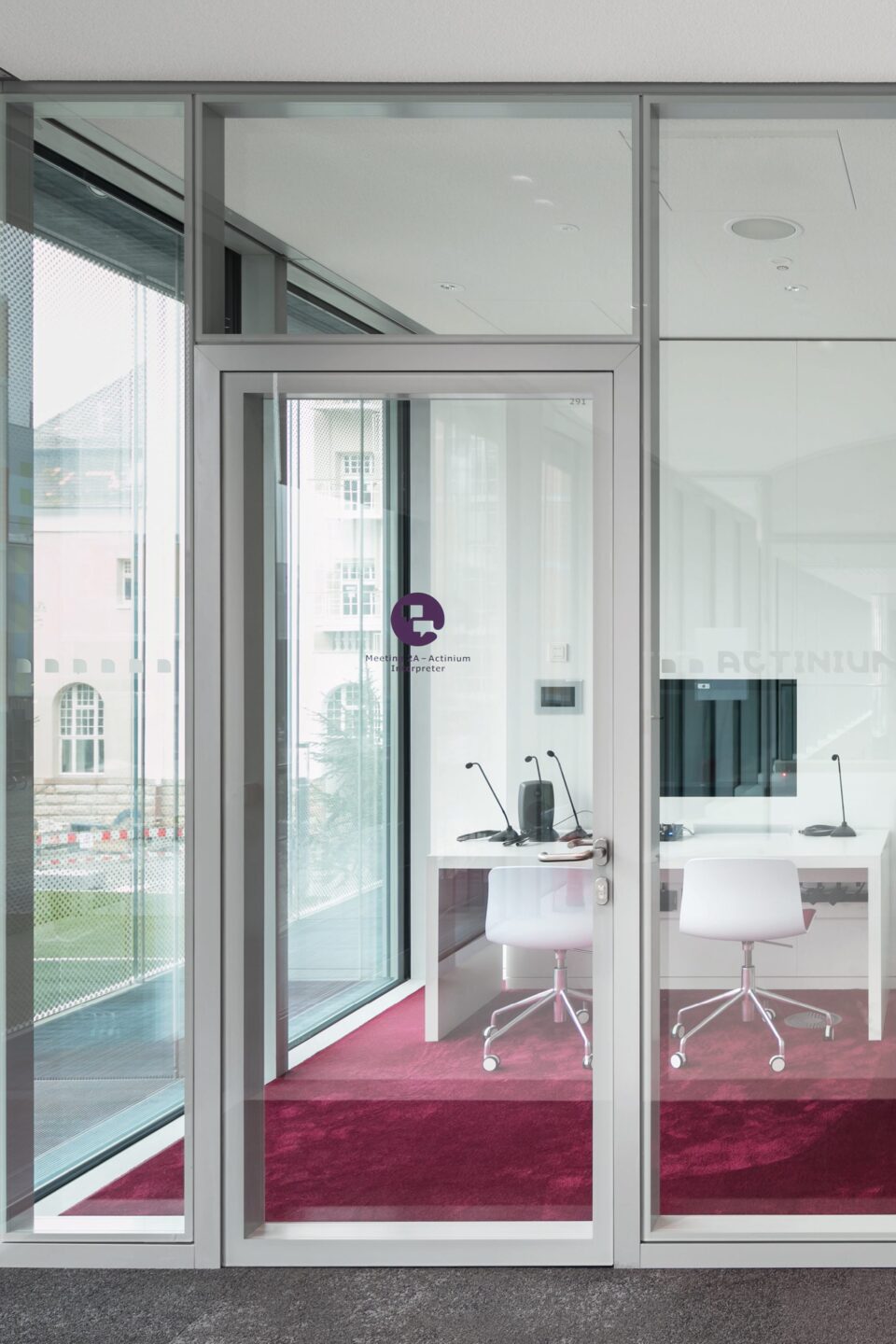
Info
- Door
- fecodoor glass S105
- Details
- aluminium frame 18/50
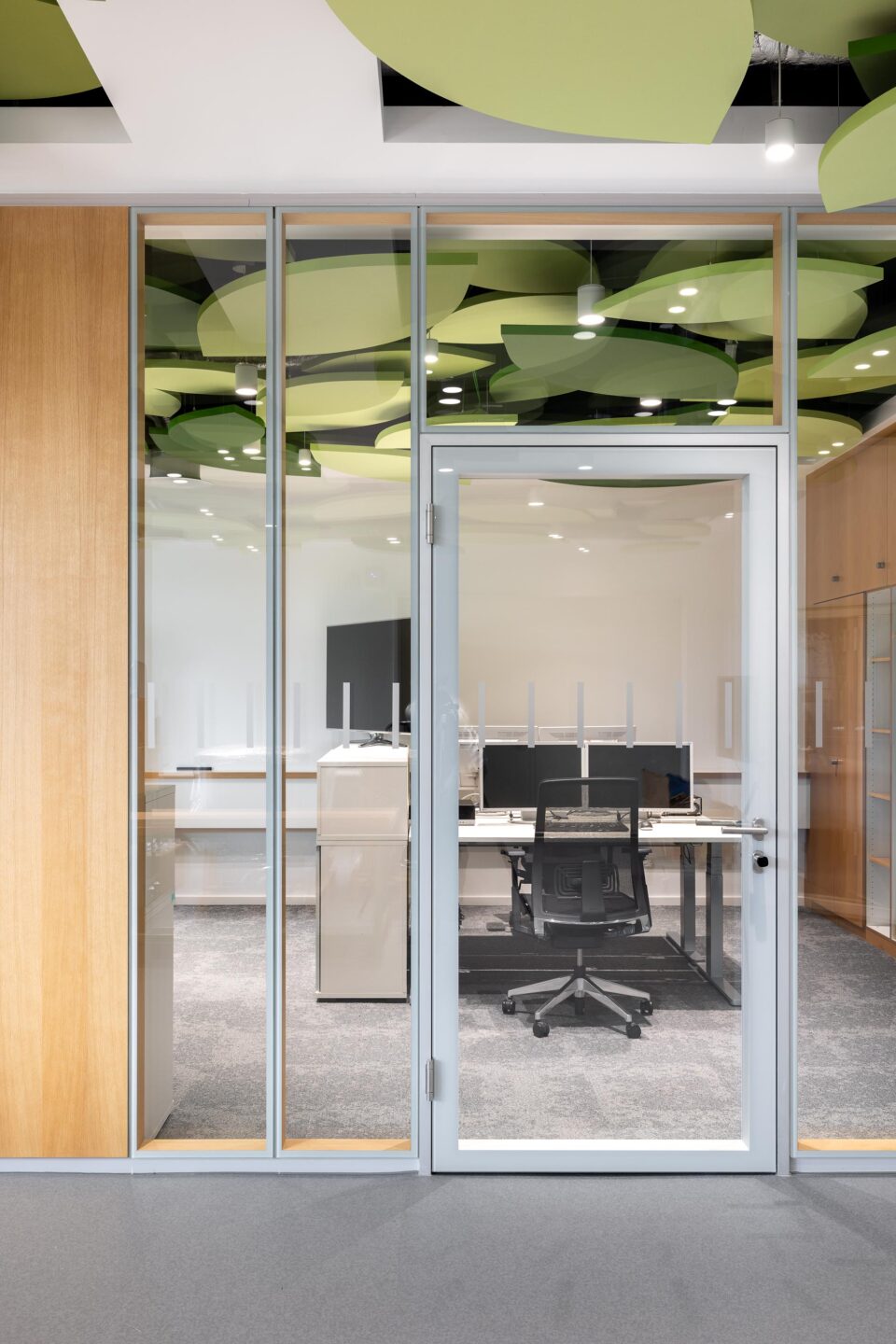
Info
- Project
- Fraunhofer IAO Next:LAB Co-Working and Co-Workshop
- Glass wall
- fecostruct wood
- Door
- fecodoor glass S105
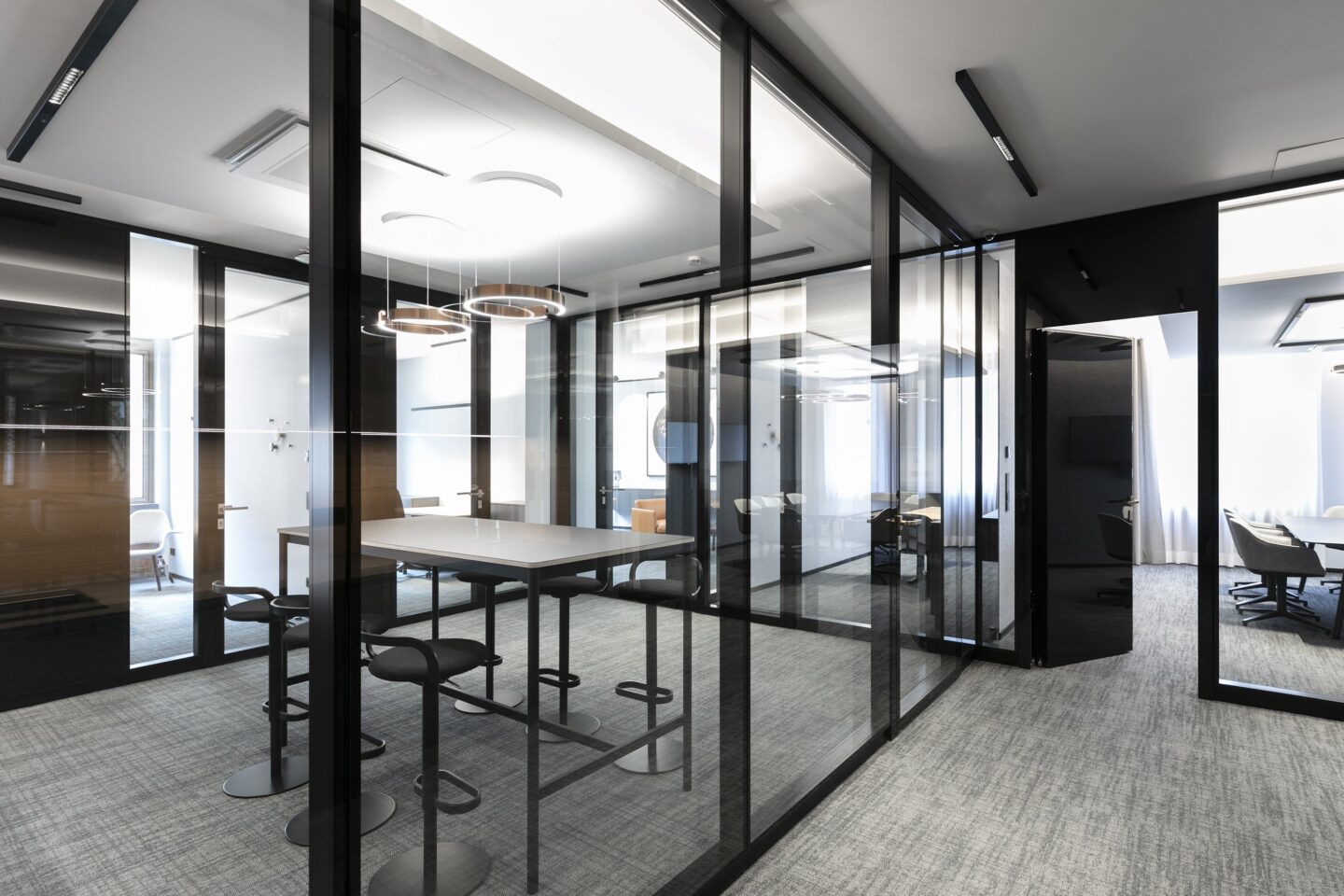
Info
- Project
- General Atlantic
- Glass wall
- fecostruct
- Door
- fecodoor glass S105
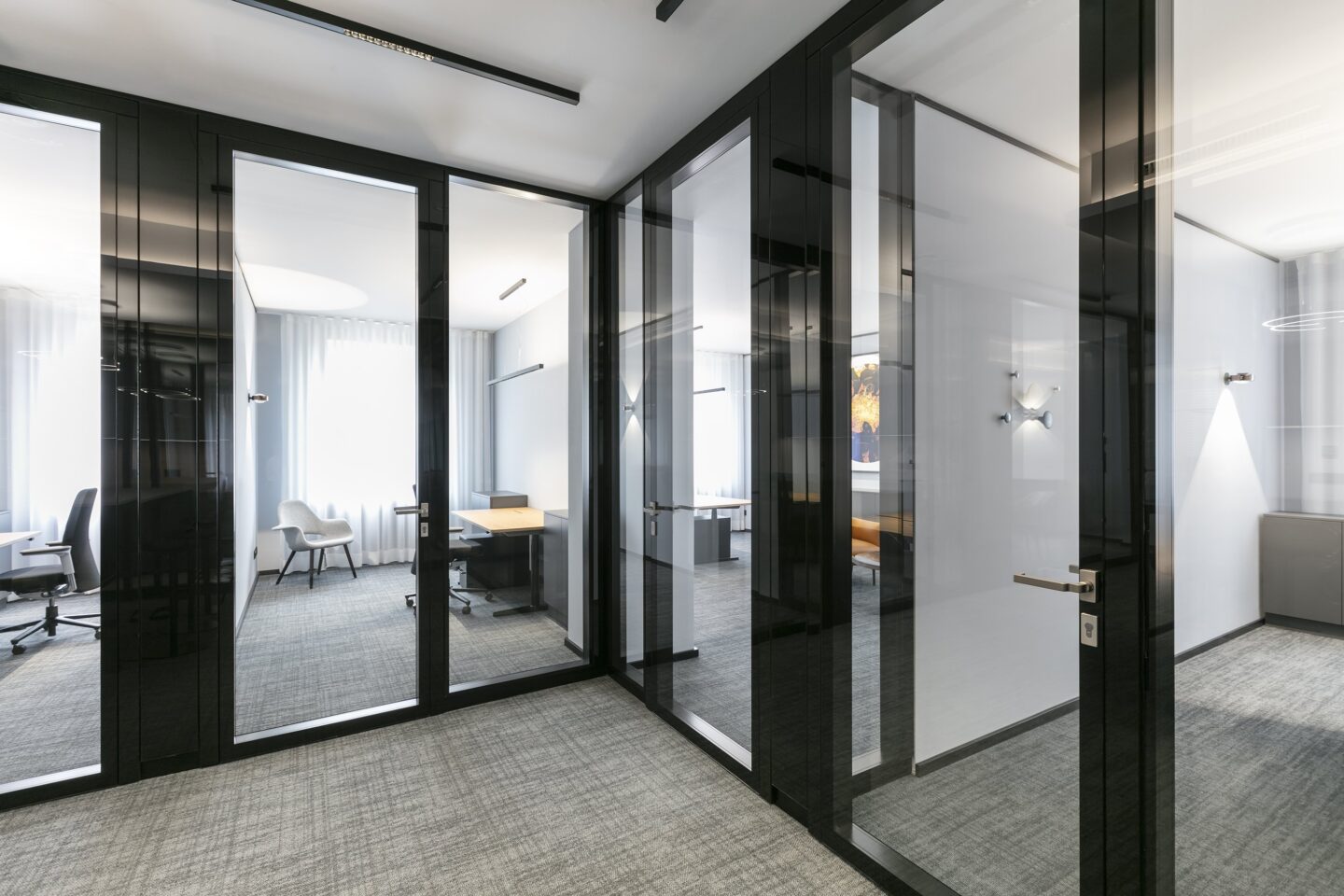
Info
- Project
- General Atlantic
- Solid wall
- fecowall
- Glass wall
- fecostruct
- Door
- fecodoor glass S105
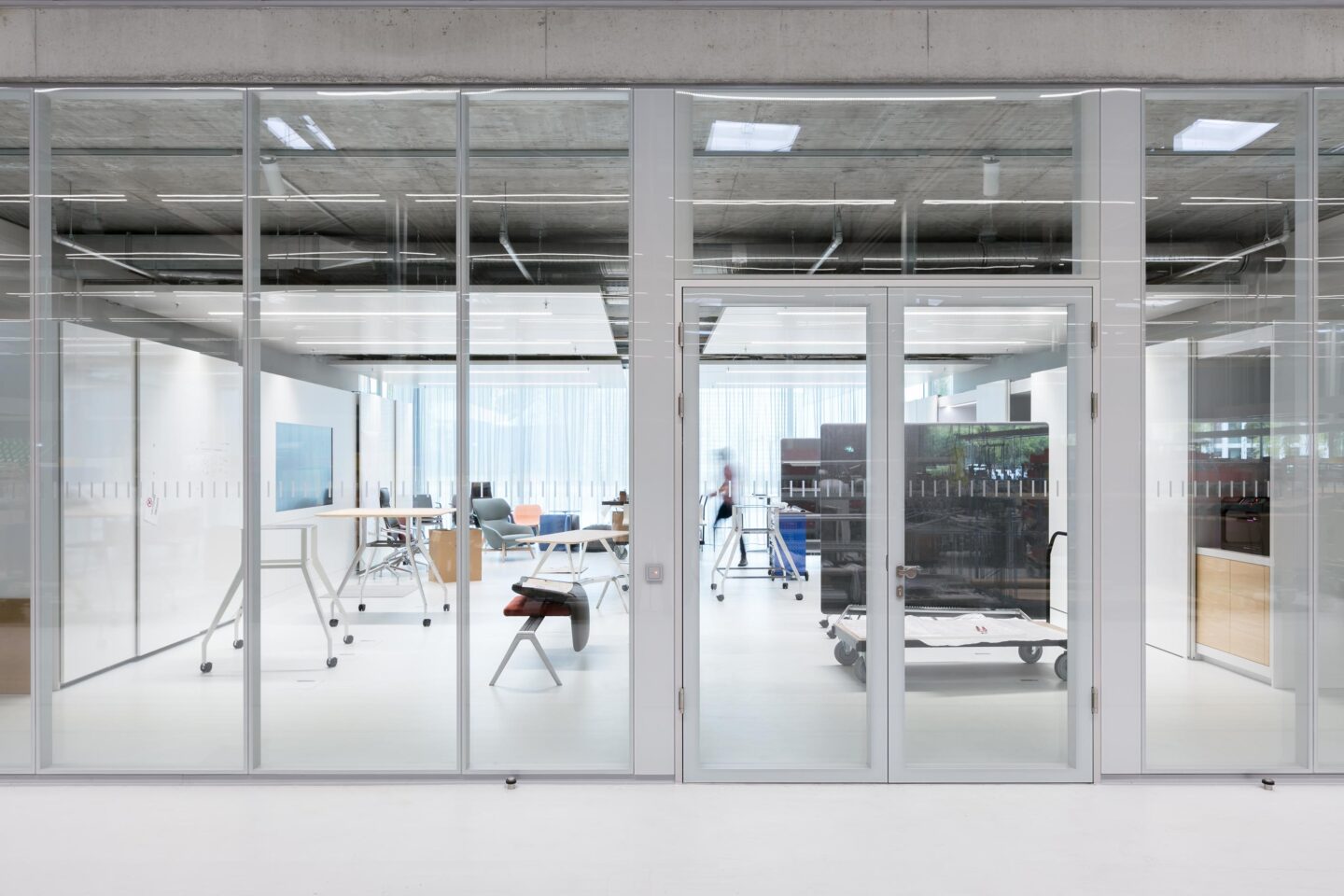
Info
- Project
- Brunner Innovation Factory
- Glass wall
- fecostruct
- Door
- fecodoor glass S105
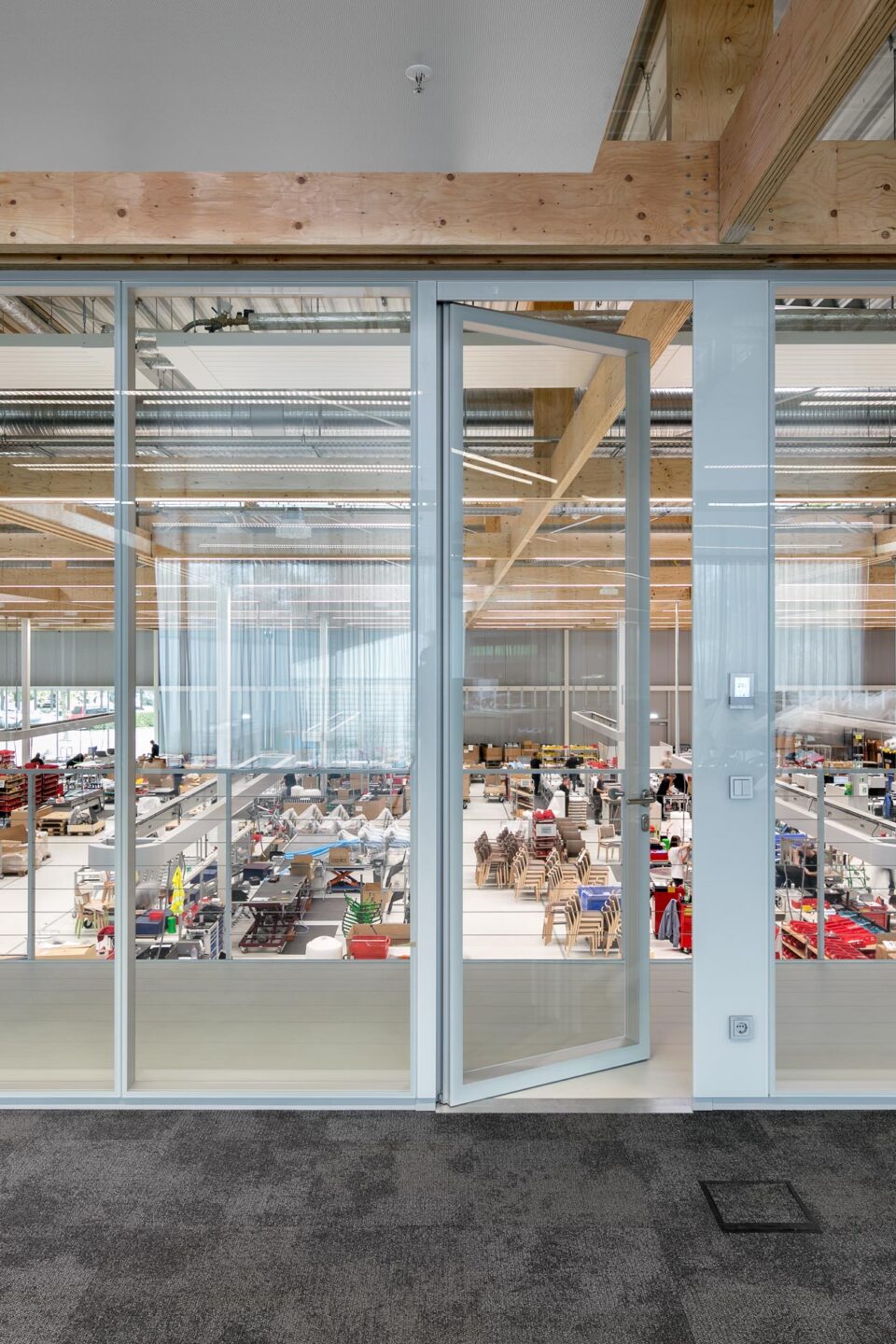
Info
- Project
- Brunner Innovation Factory
- Glass wall
- fecostruct
- Door
- fecodoor glass S105
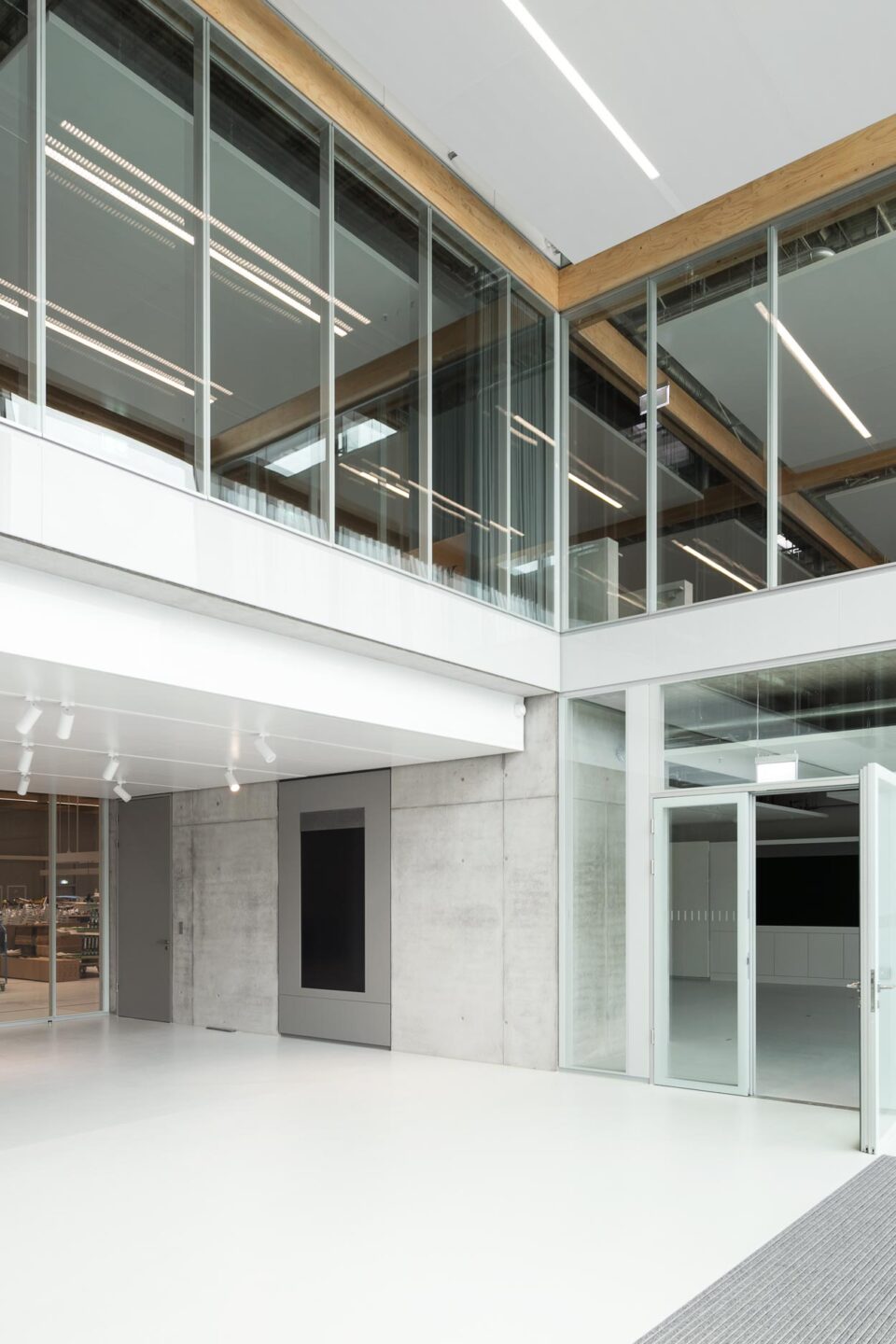
Info
- Project
- Brunner Innovation Factory
- Door
- fecodoor glass S105
We are at your service.

We are at your service.
Visit us in the feco-forum on more than 3.500 square meters.
Arrange a consultation