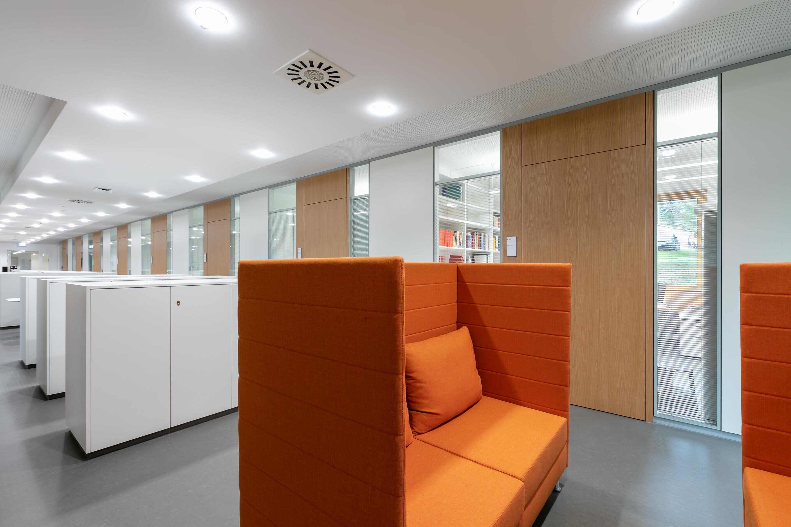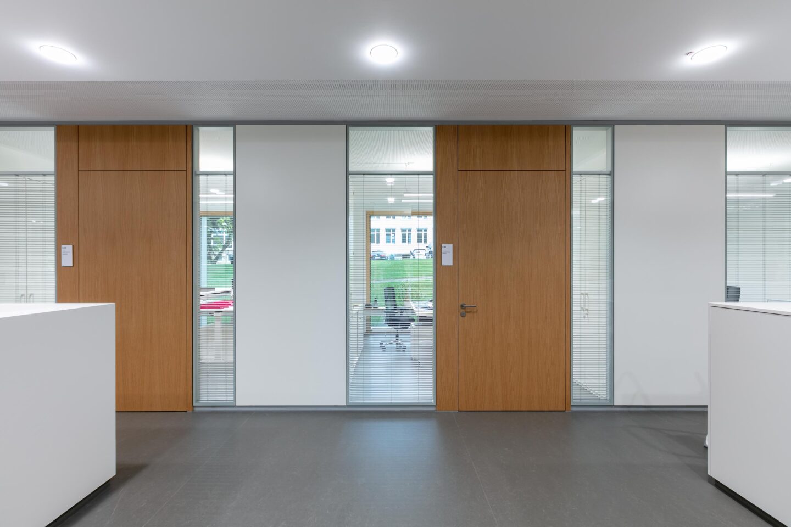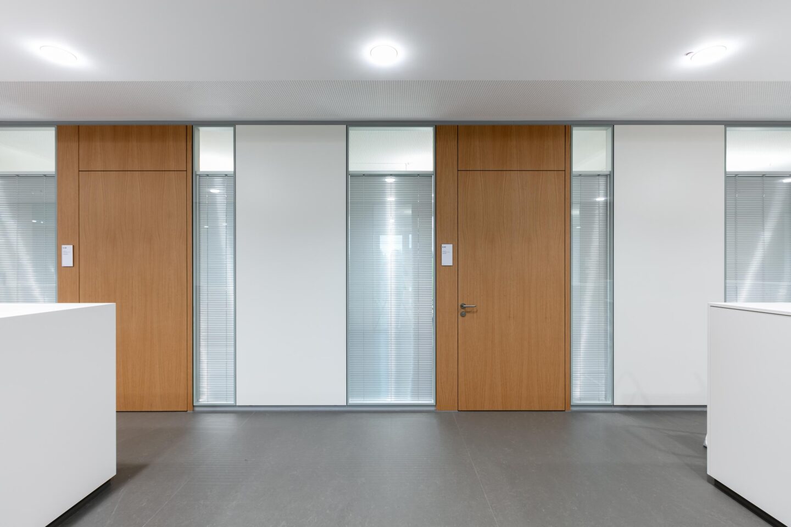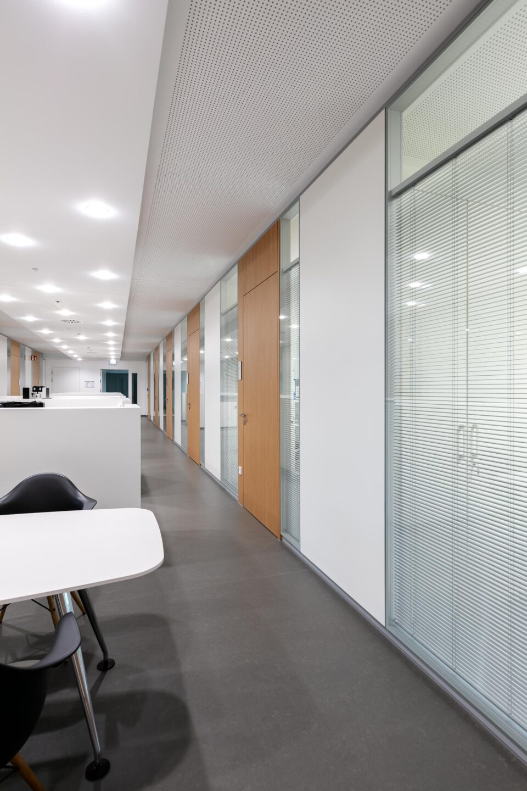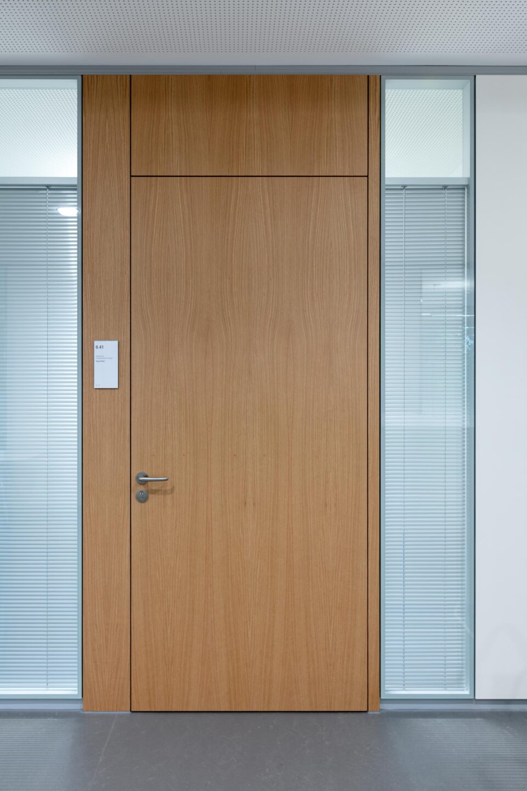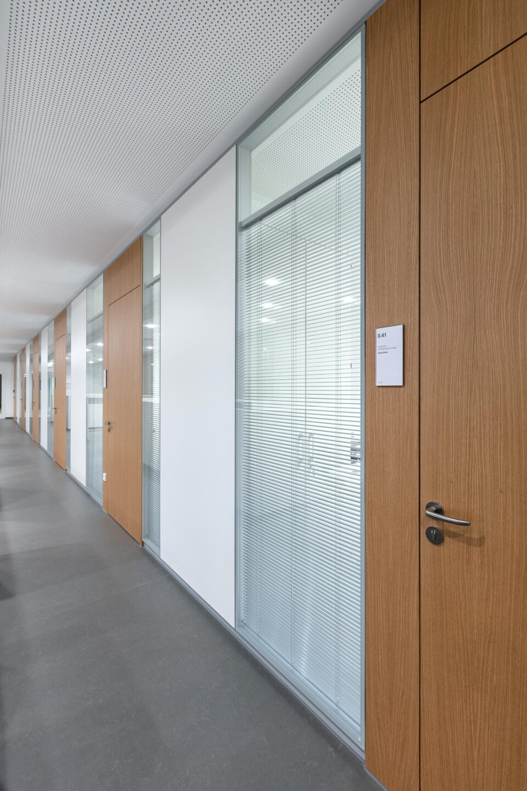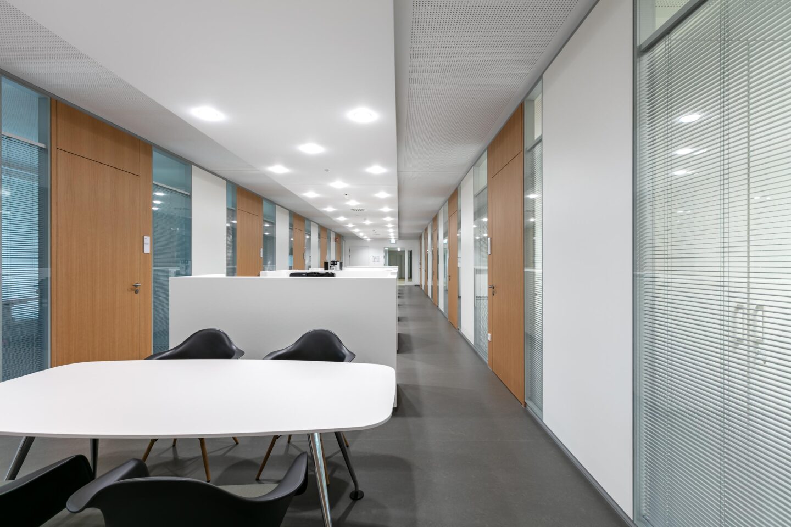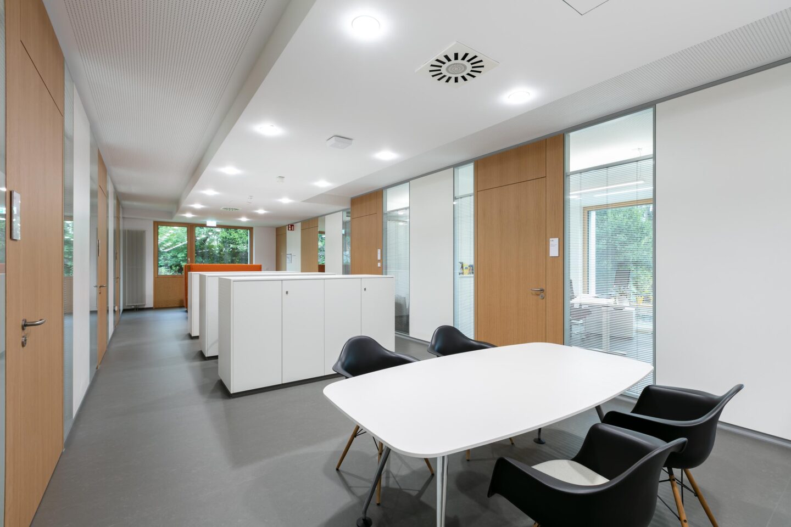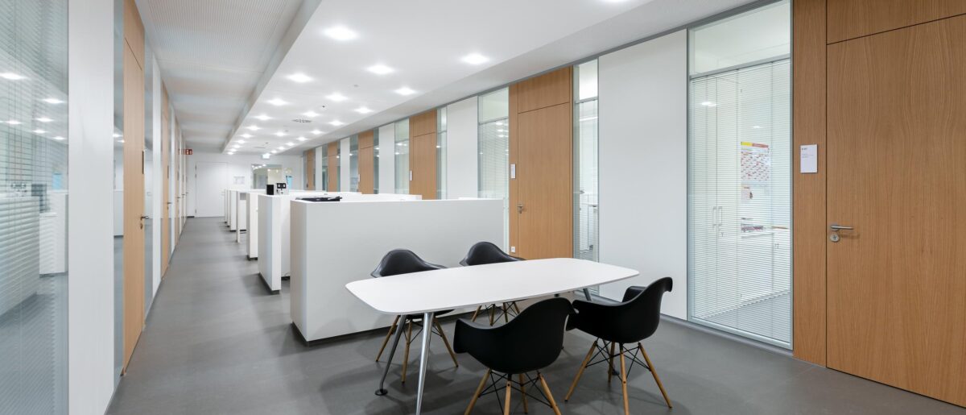
Bischof-Leiprecht Centre
Combi-office concept with a shared inner zone
The administrative offices of the Diocese of Stuttgart have been comprehensively renovated by Michel und Wolf Architekten. During the course of the renovation work the architects discovered that modernisation of the east wing of the angular building wasn't commercially feasible. Consequently, it was replaced by a new building with floor-to-ceiling windows, a clinker brick facade and glass entrance building. A thermal insulation composite system has been installed in the old building, and the bored pile foundation of the new building is now used for geothermal heating and cooling. A reused condensing boiler covers peak demand, with some of the electricity coming from the company's own photovoltaic system. All the floors are now barrier-free.102 employees from different locations and departments now work together communicatively in a combi-office concept with a shared inner zone and transparent feco corridor glass walls. The frameless, flush-mounted structural glazing glass elements alternate with white solid fecowand wall surfaces. The transparency of the glass elements can be regulated using door-high internal blinds, allowing distractions during concentrated pastoral telephone calls to be suppressed. Oak real-wood veneered, flush-mounted fecotür H70 wooden doors with concealed frames on the corridor side round off the rhythmically-structured system corridor wall. The fecostruct glazing transforms the inner zone with daylight and external space into an attractive meeting place, while Vitra Alcove sofas and coffee points entice users into exchanging information. With four conference rooms, a reading room, a library and the private chapel, Bischof-Leiprecht House is more than just an office building.
Location of the project
Other projects for public buildings
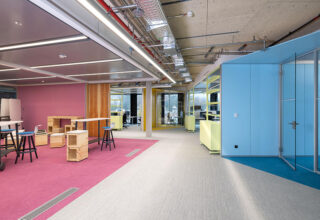
SWR Media Centre Baden-Baden
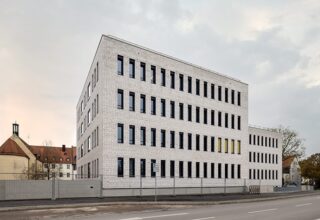
Regens Wagner Foundations Dillingen
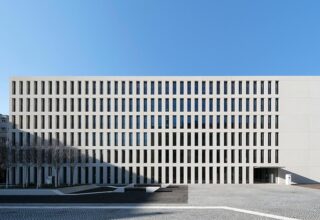
Karlsruhe City Tax Office Karlsruhe
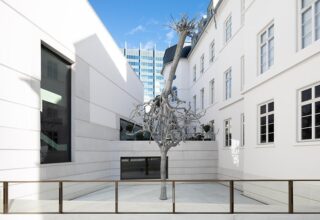
Jewish Museum Frankfurt
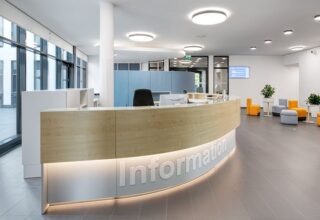
District Office Karlsruhe Karlsruhe
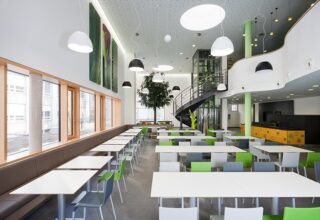
VBL. Pension Institution of the State and the Federal States Karlsruhe
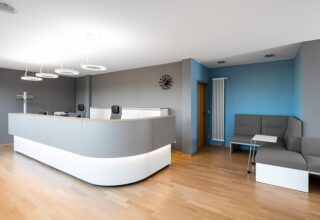
Nortary Dr. Colin Becker Bruchsal
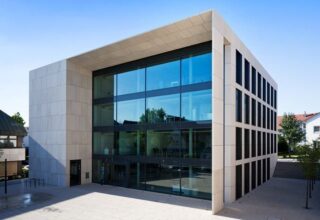
Town Hall Leingarten Leingarten
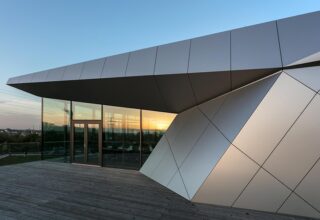
Stadtwerke Karlsruhe Karlsruhe
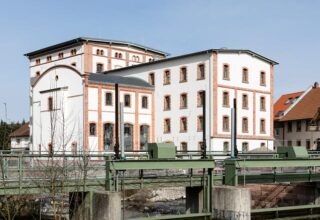
Willstätt Town Hall Willstätt
We are at your service.
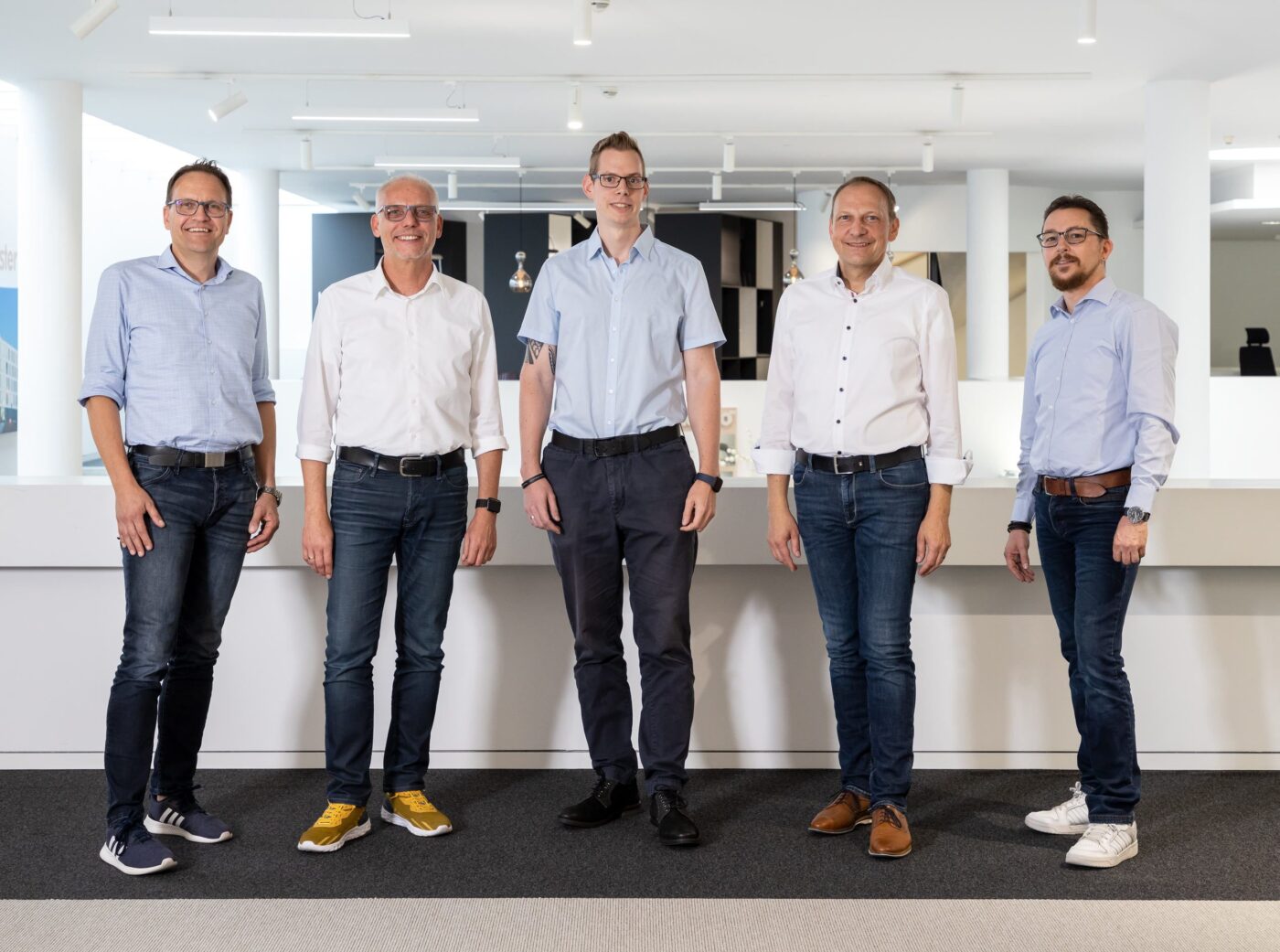
We are at your service.
Visit us in the feco-forum on more than 3.500 square meters.
Arrange a consultation