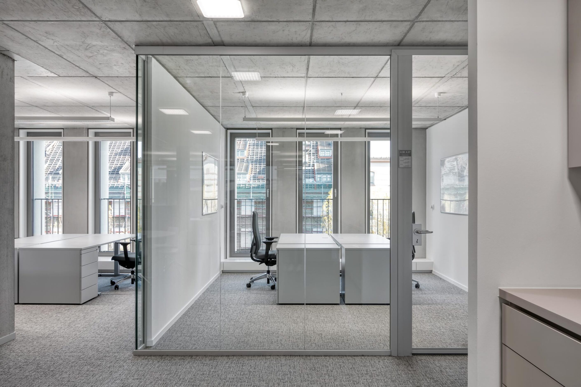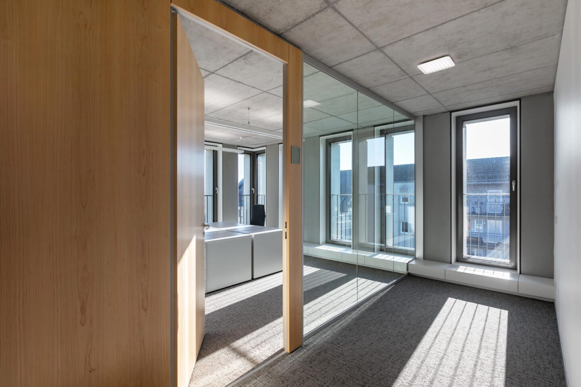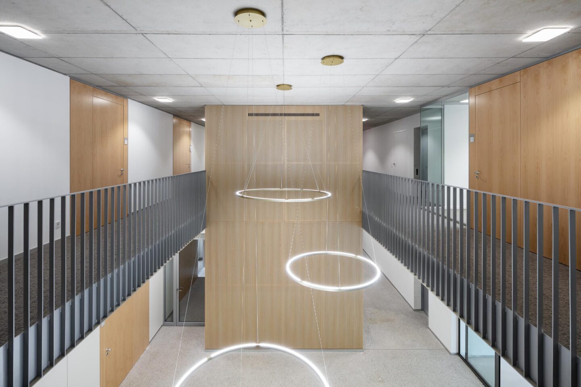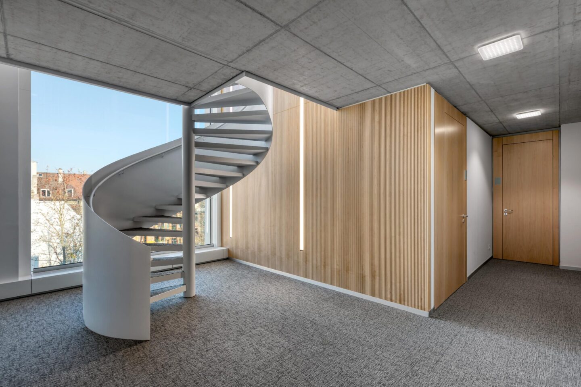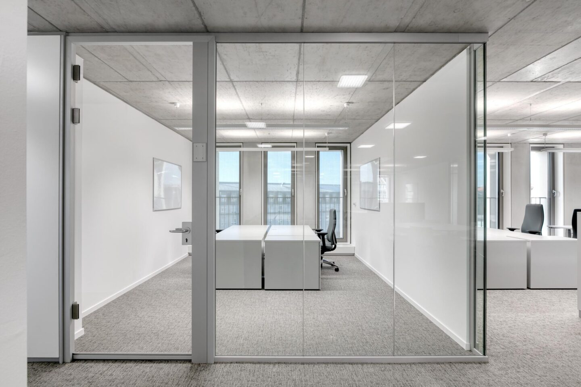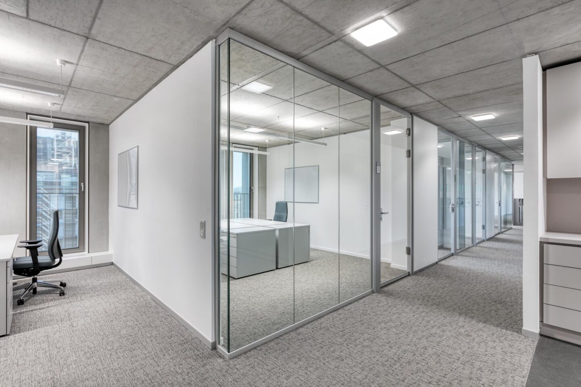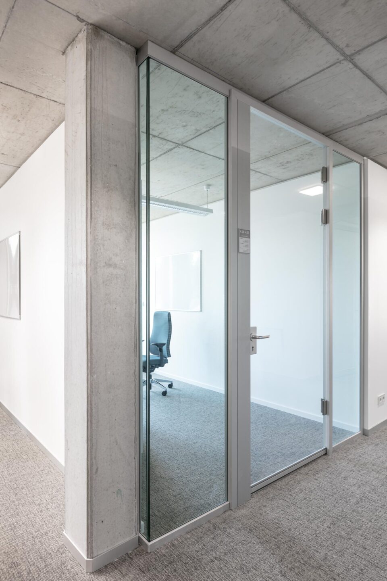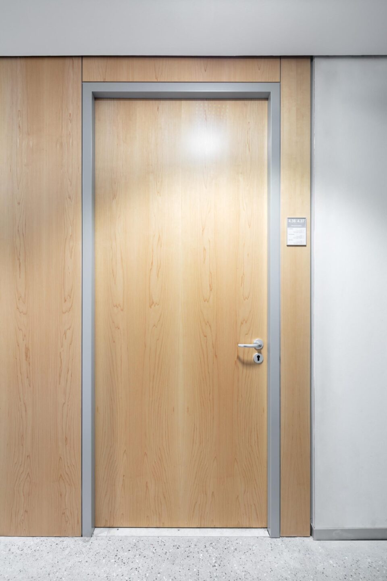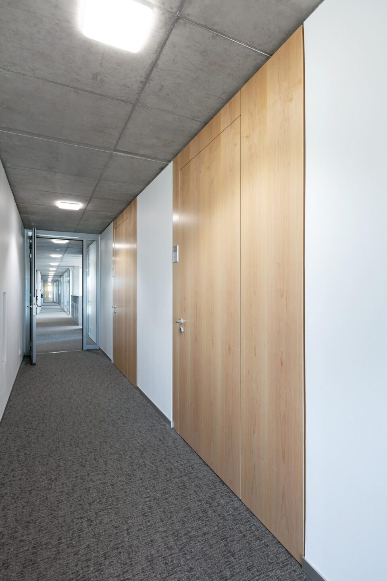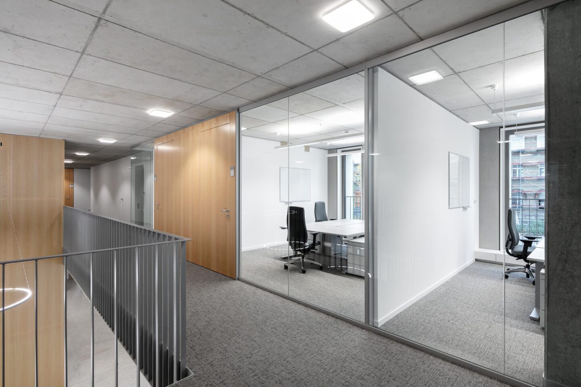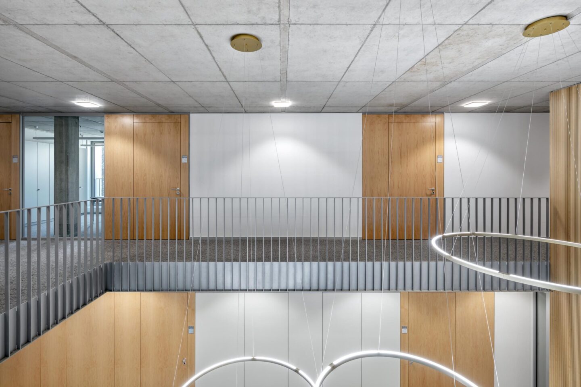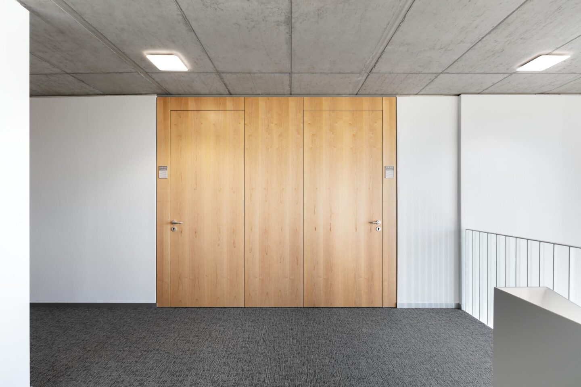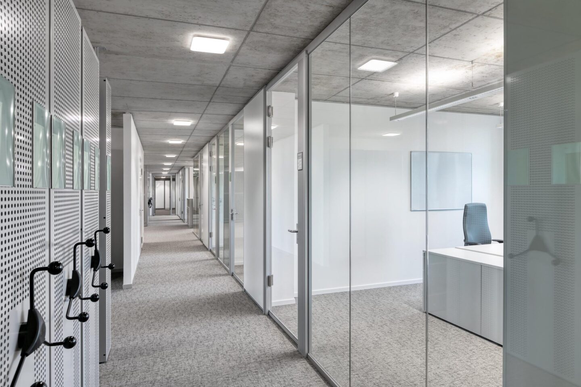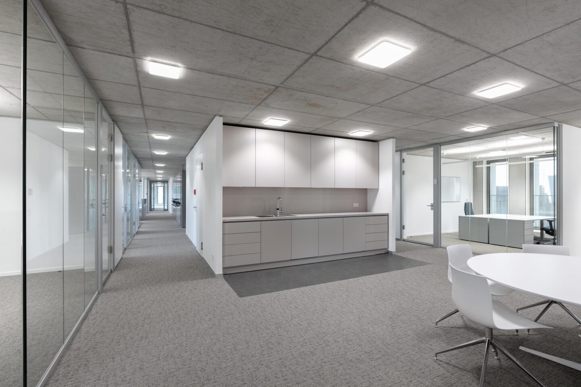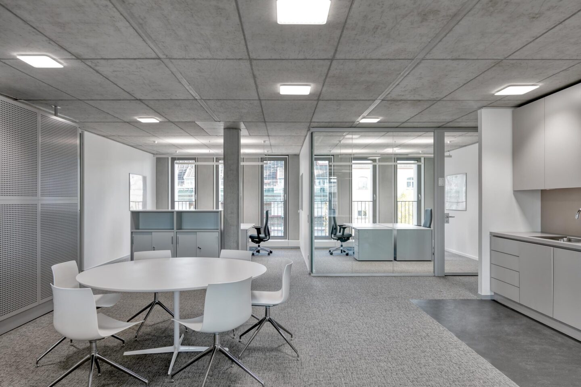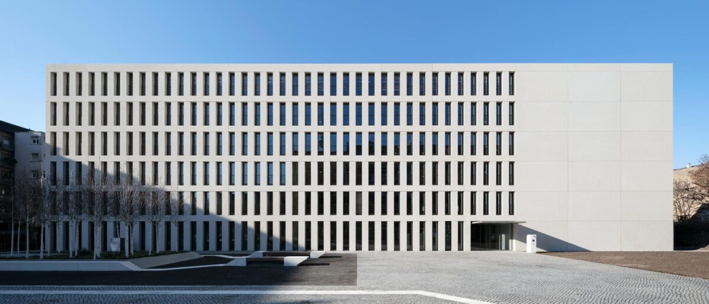
Karlsruhe City Tax Office
Sound insulation and discretion with simultaneous transparency
To enable Karlsruhe City Tax Office to relocate from Schlossplatz to Durlacher Allee, a new building has been created that fits perfectly into the urban environment and allows for different types of workspace, including cubicle offices, combination offices and open office spaces. The building was designed by Wittfoht Architekten from Stuttgart, having been chosen following a competition procedure with 60 participants. They planned a self-contained urban building block and spatial completion of the perimeter block development. An exposed concrete facade grid gives rhythm to the 64-metre-long and 17.25-metre-deep structure with six office storeys above ground.As the most cost-effective supplier in a public tendering procedure, feco-feederle was awarded the contract for the execution of the system partition wall elements.
The corridors of the elongated building are dynamically structured by alternating glass, plasterboard and veneered wall surfaces. The fecoplan all-glass construction allows daylight to penetrate into the central zone. The 16-mm VSG-SI glazing with an insulation test value of Rw,P = 42 dB provides the necessary sound insulation with maximum transparency. All-glass door elements with frame-integrated technology door side panels meet sound insulation requirements up to Rw,P = 32 dB.
fecotür H70 Maple veneered wooden door elements with Rw,P = 37 dB, frames concealed on the corridor side and veneered solid wall technical panels alternating with the fecoplan glass-only construction break up the plasterboard corridor walls. The 70-mm-high fecoplan ceiling connection profile accommodates the dimensional tolerances of the reinforced concrete ceiling.
The entrance area on the ground floor opens up with a gallery to the first floor, thus presenting the visitor with a surprisingly large reception area. The 3.57-m-high walls on the ground floor are glazed with flush fecofix skylights with all-round 20-mm-thin aluminium frames. The maple veneer surfaces of the T30 fire protection wooden doors were also joined together in the company’s own factory.
The feco partition wall system has been used to create a variety of rooms for attractive office workplaces that meet the high user requirements for sound insulation and discretion with simultaneous transparency.
Location of the project
Other projects for economy
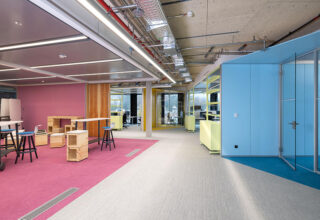
SWR Media Centre Baden-Baden
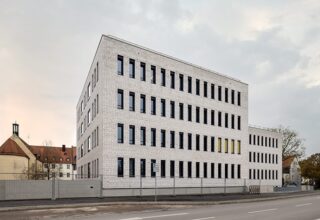
Regens Wagner Foundations Dillingen
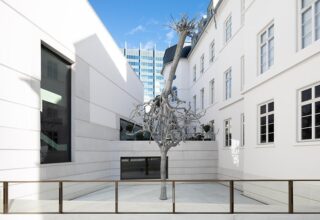
Jewish Museum Frankfurt
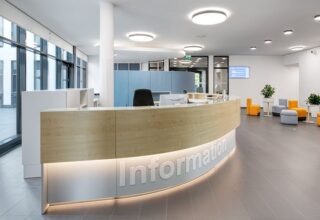
District Office Karlsruhe Karlsruhe
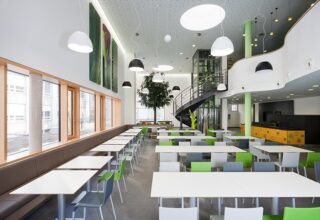
VBL. Pension Institution of the State and the Federal States Karlsruhe
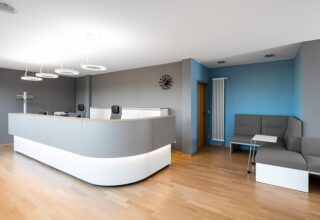
Nortary Dr. Colin Becker Bruchsal
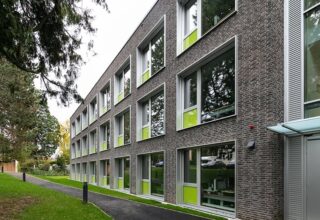
Bischof-Leiprecht Centre Stuttgart
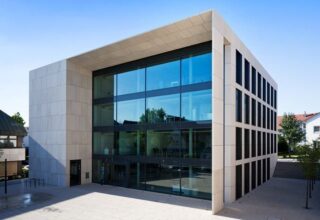
Town Hall Leingarten Leingarten
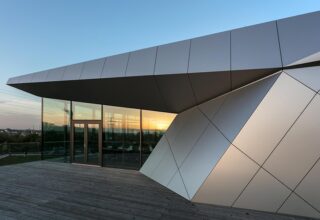
Stadtwerke Karlsruhe Karlsruhe
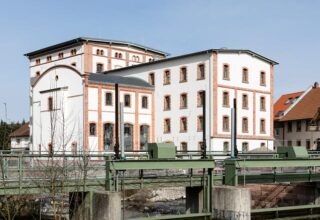
Willstätt Town Hall Willstätt
We are at your service.
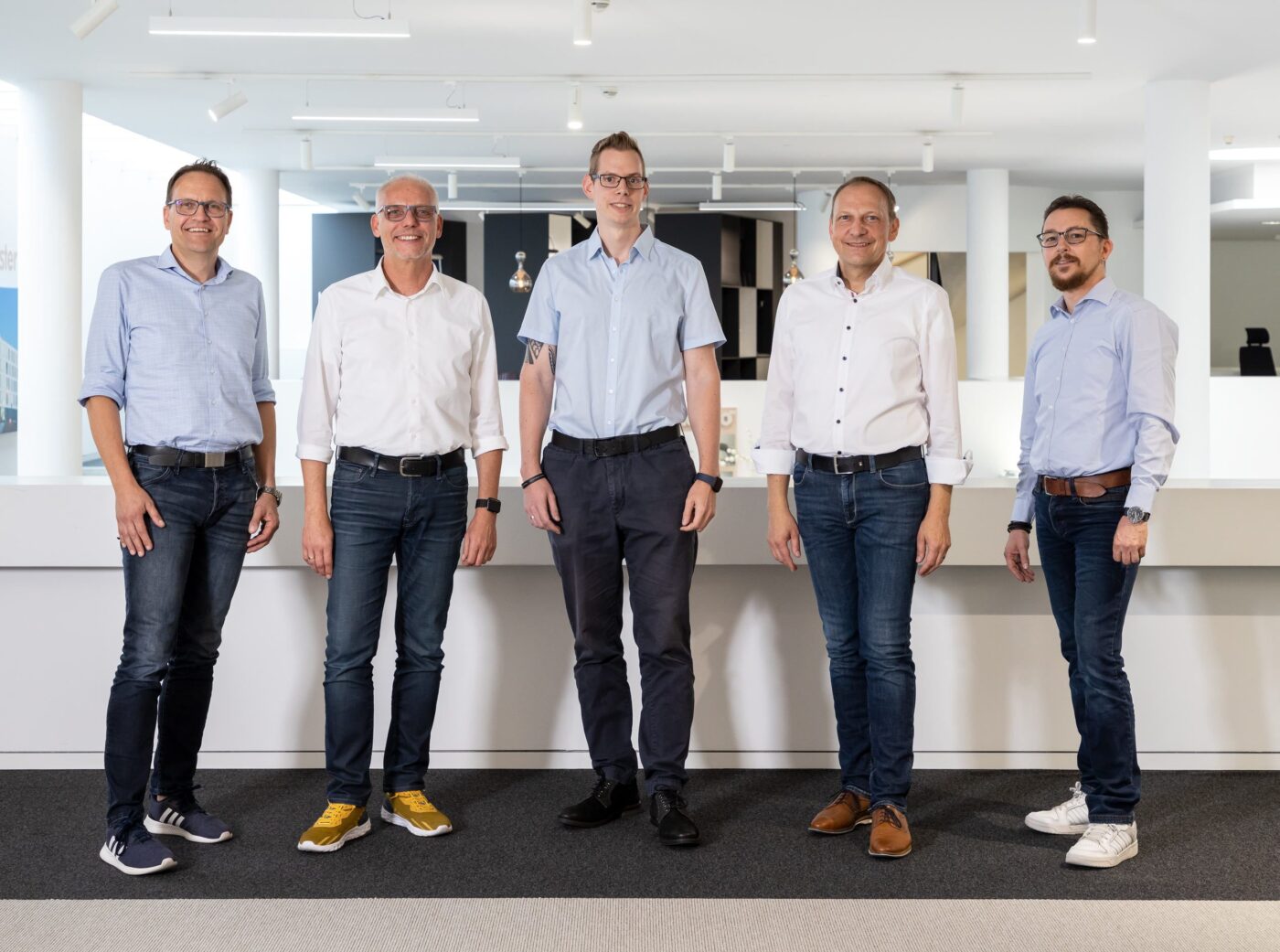
We are at your service.
Visit us in the feco-forum on more than 3.500 square meters.
Arrange a consultation