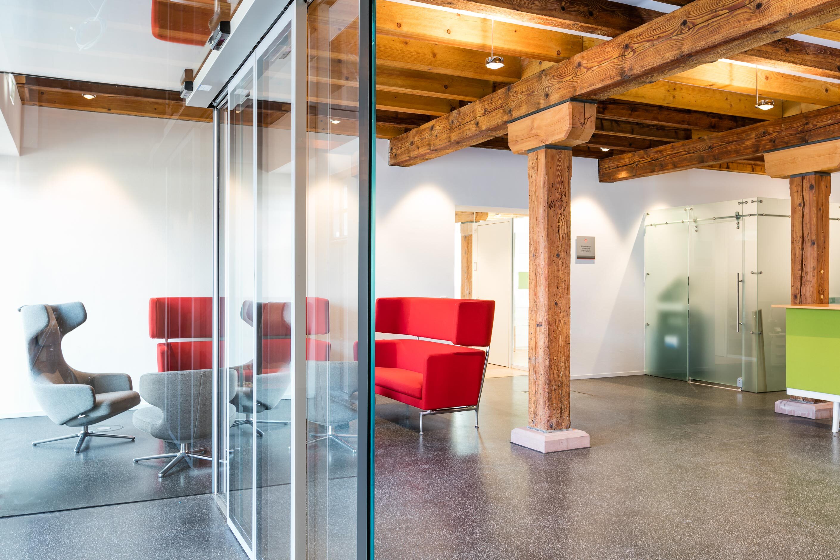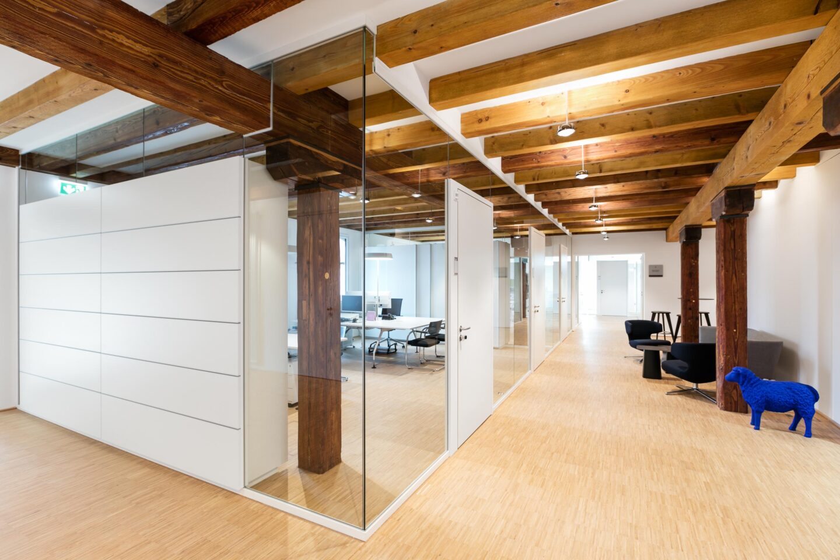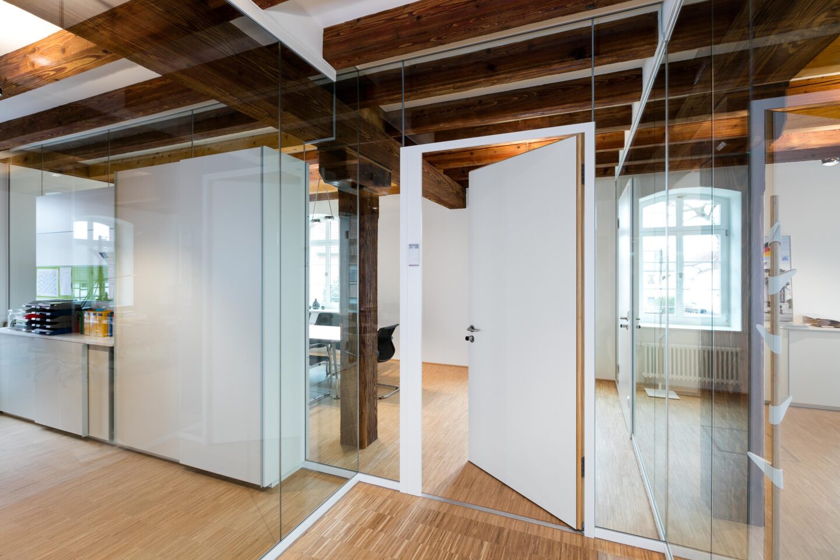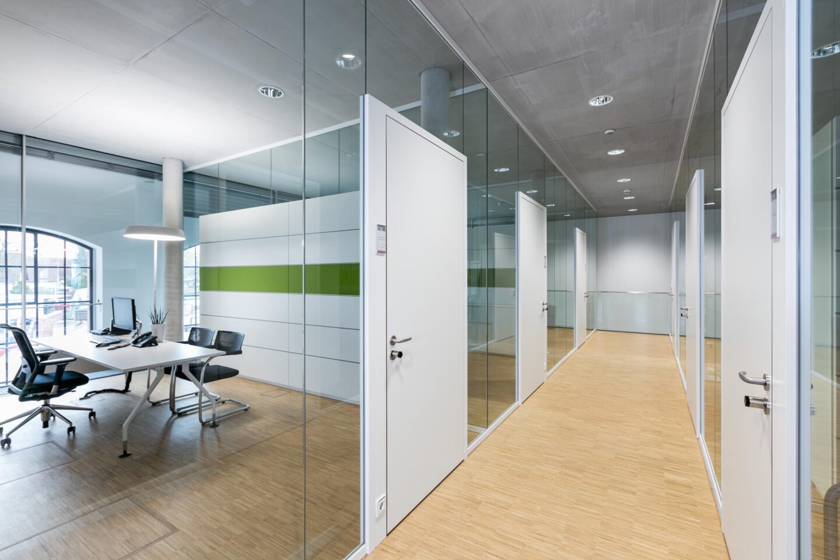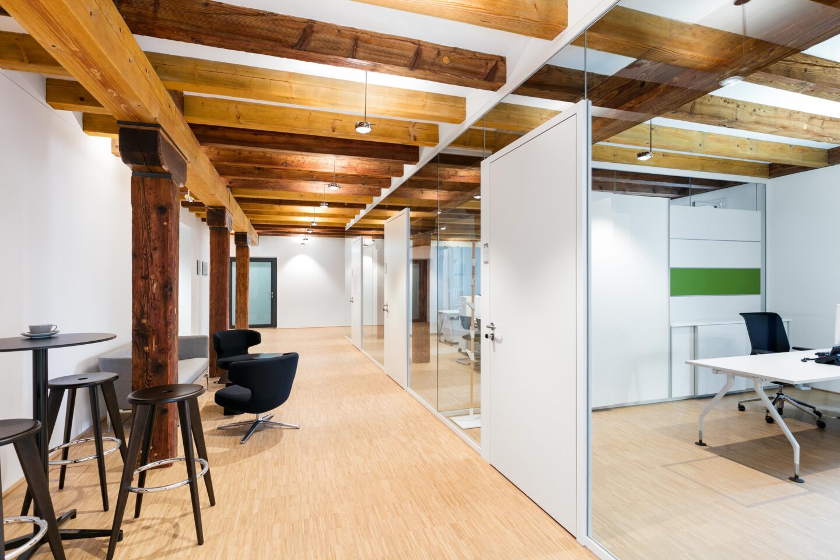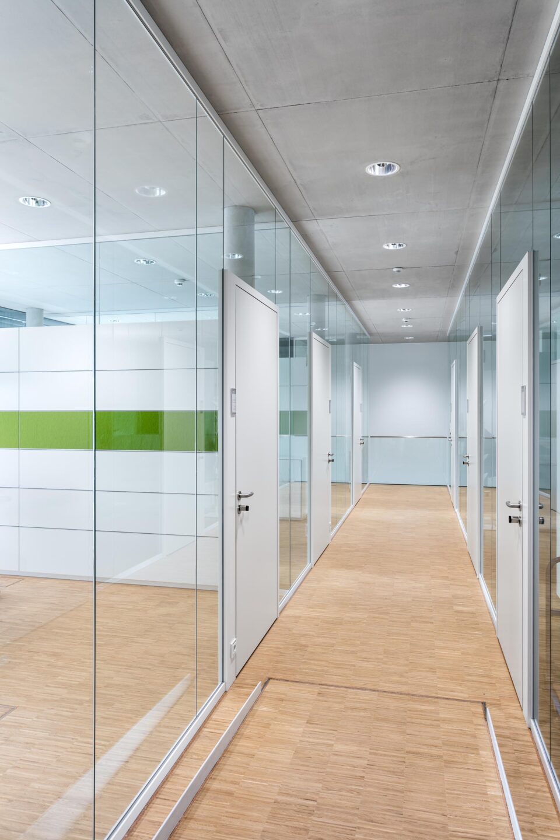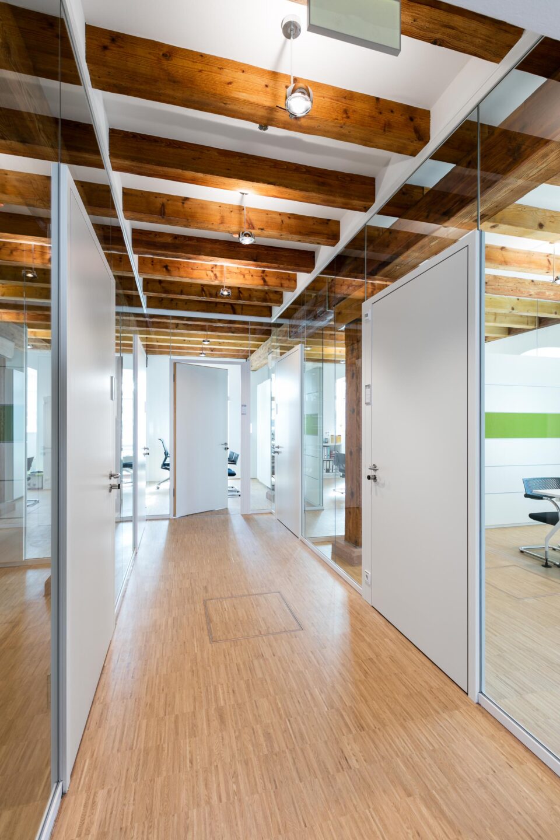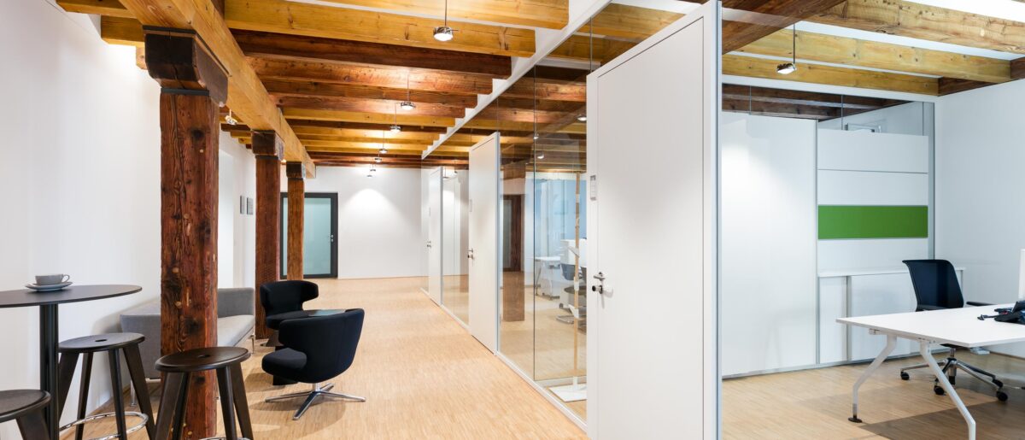
Willstätt Town Hall
Historical building with a lot of transparency
All-glass construction brings wooden structure to the fore. The municipality of Willstätt moved its town hall into a historic mill building. Due to the building‘s listed status, the spatial effect and structure of the mill had to be preserved.The corridor glass walls with the fecoplan all-glass construction and the office partitions designed with glass fins and transparent skylights leave the historical wooden supporting structure visible. The cabinets and sideboards are designed with acoustically-effective sliding door fronts. The partition walls can be organised horizontally and are equipped with a pinnable felt panel. In order to maintain the elaborately renovated and steel-reinforced historical wooden supporting structure with solid oak supports and visible beam ceilings, a solution with a very high glass proportion was chosen for the interior walls. For the upper ceiling connection with numerous penetrations caused by the wooden beam ceiling, feco developed a slim bulkhead with a powder-coated connection profile. feco was also awarded the contract for the office furniture, and has realised attractive and sustainable work and meeting rooms.
By preserving the historic building, the town has shown respect for its historic townscape. At the same time, the community has positioned itself competitively for the future.
Location of the project
Other projects for public buildings
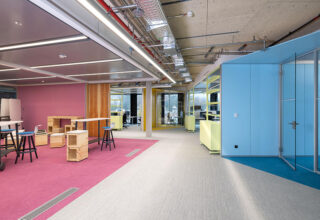
SWR Media Centre Baden-Baden
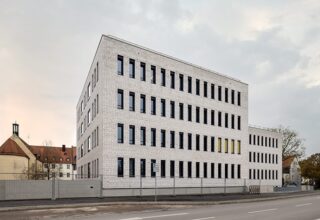
Regens Wagner Foundations Dillingen
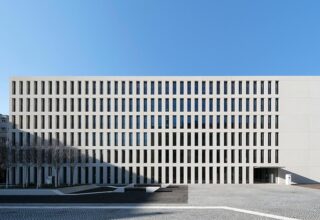
Karlsruhe City Tax Office Karlsruhe
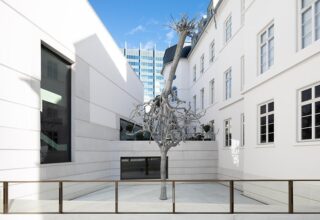
Jewish Museum Frankfurt

District Office Karlsruhe Karlsruhe
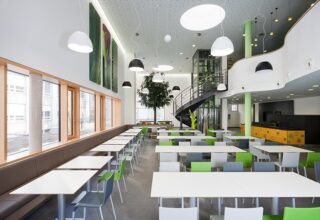
VBL. Pension Institution of the State and the Federal States Karlsruhe
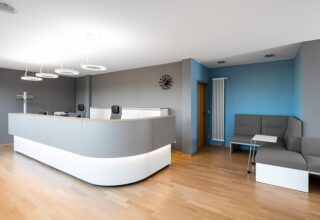
Nortary Dr. Colin Becker Bruchsal
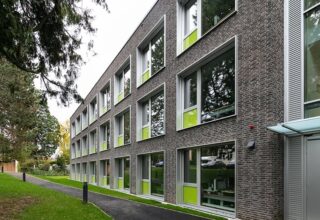
Bischof-Leiprecht Centre Stuttgart
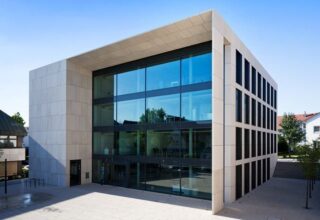
Town Hall Leingarten Leingarten
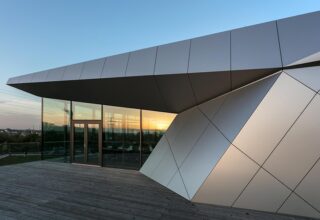
Stadtwerke Karlsruhe Karlsruhe
We are at your service.
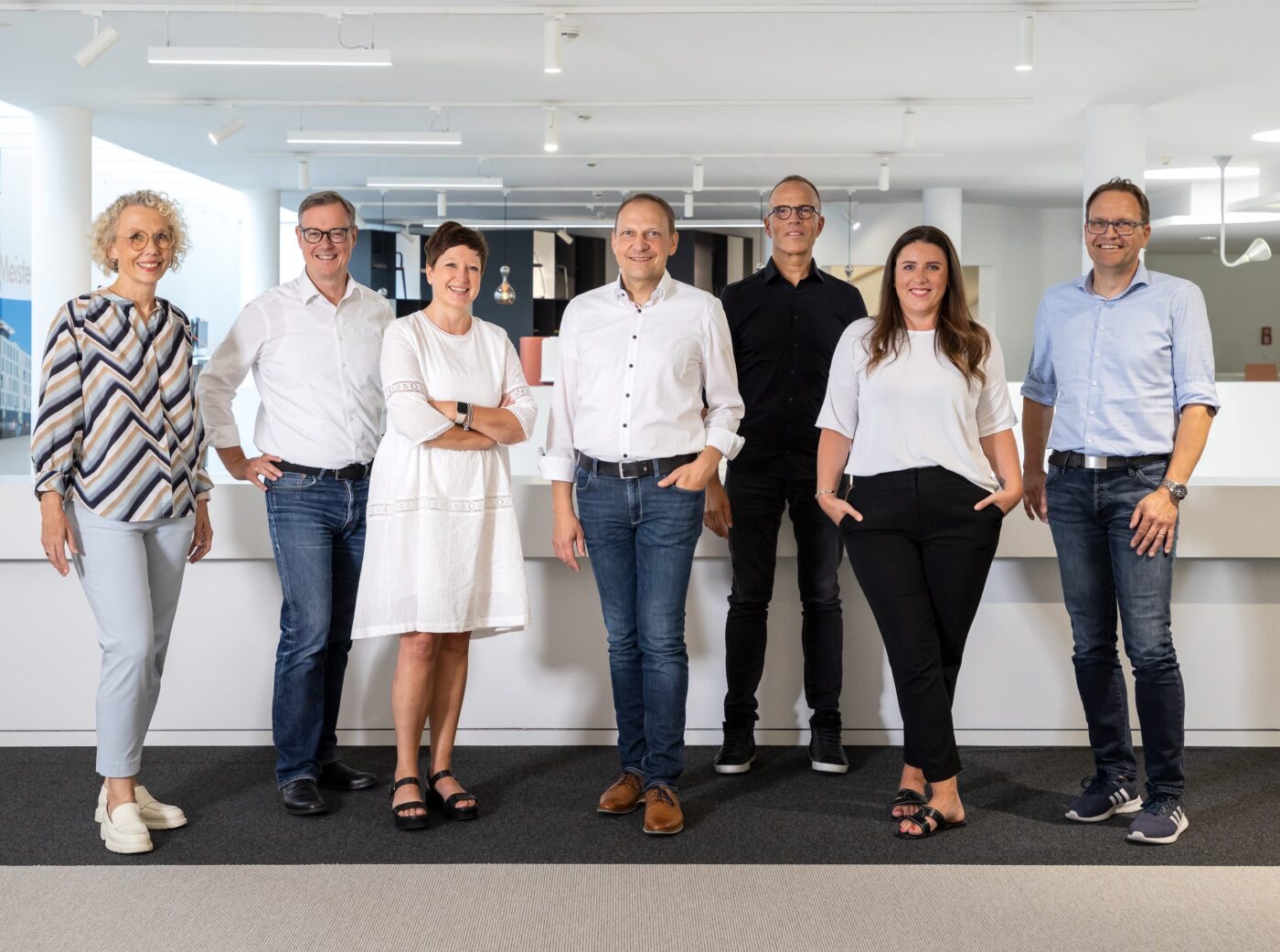
We are at your service.
Visit us in the feco-forum on more than 3.500 square meters.
Arrange a consultation