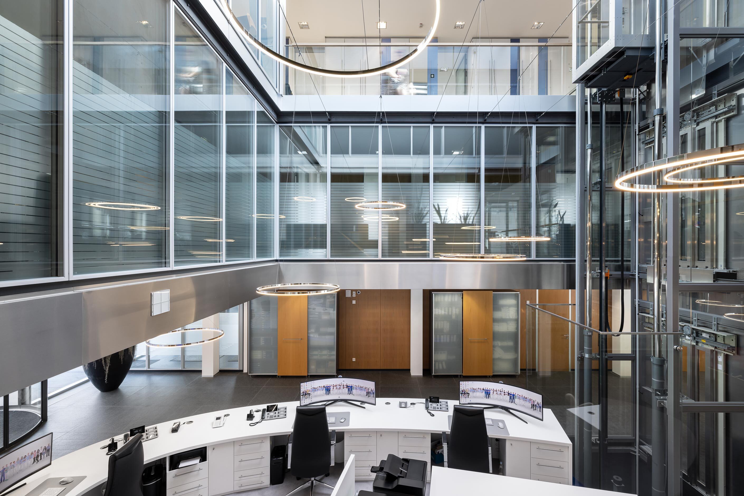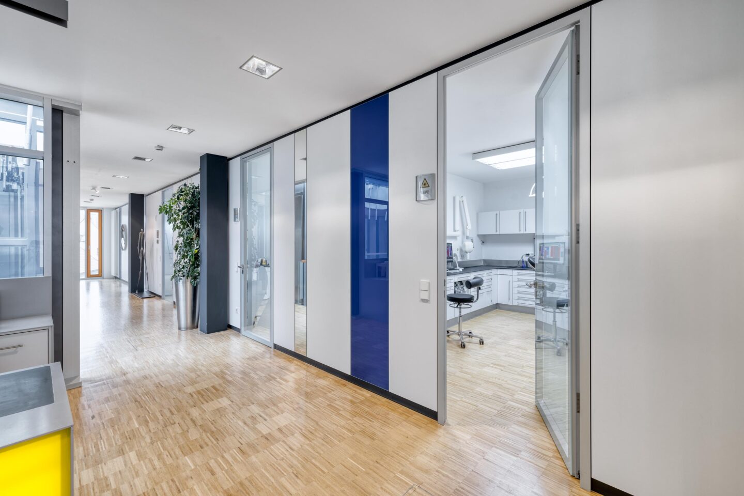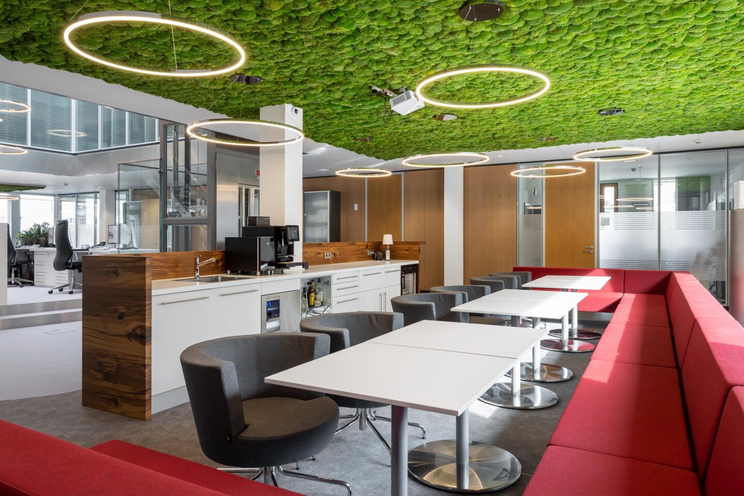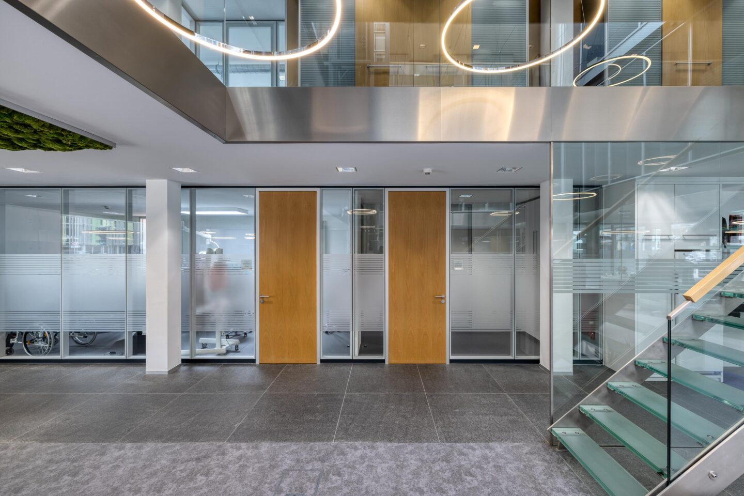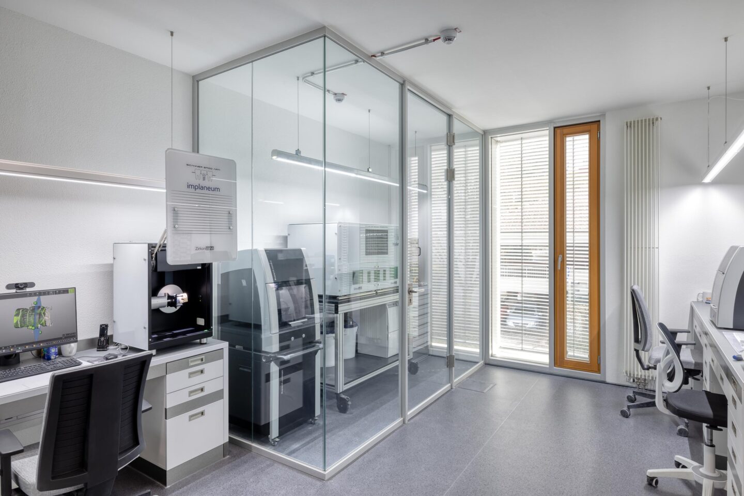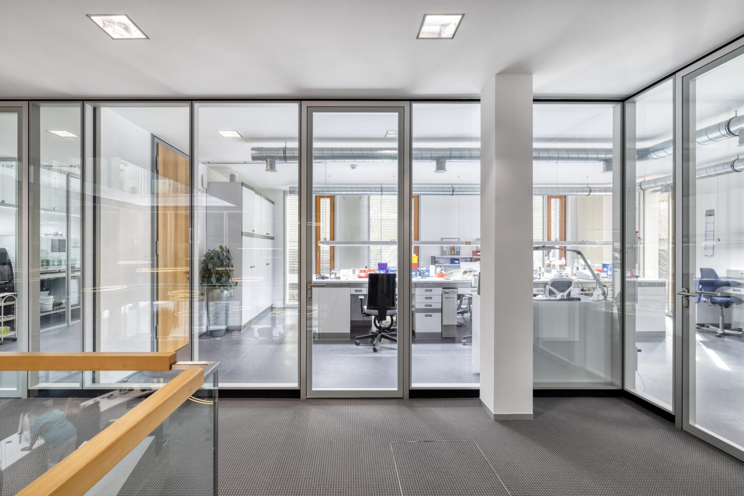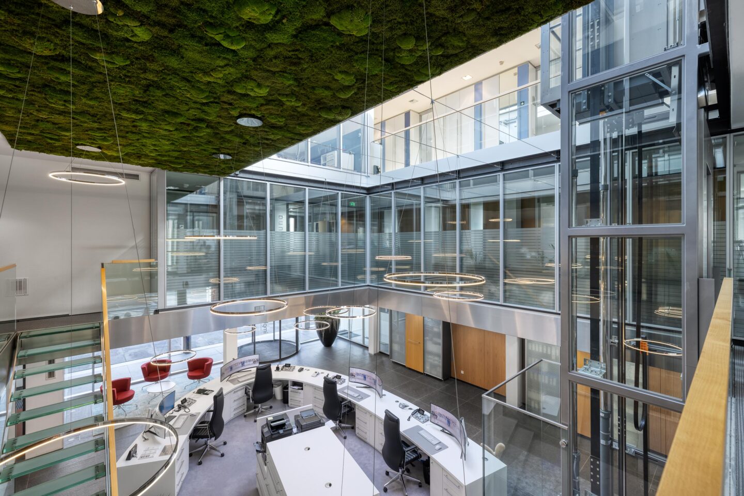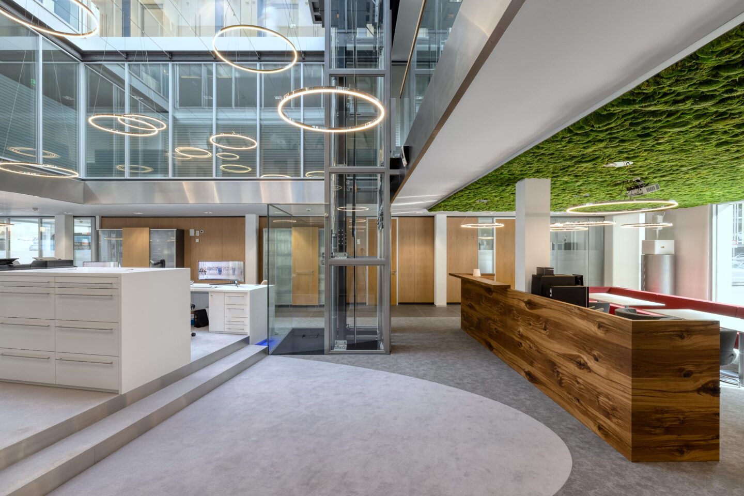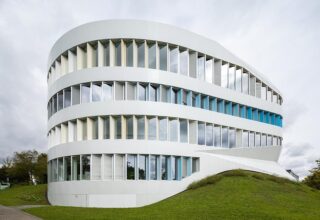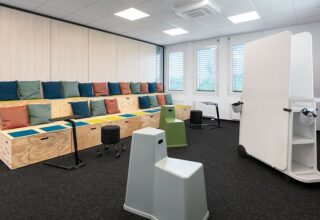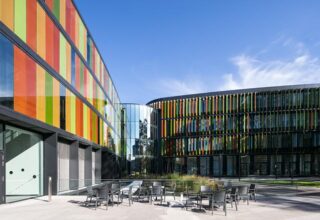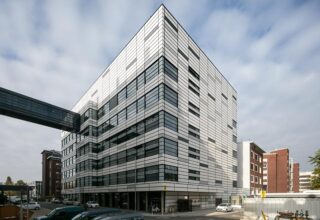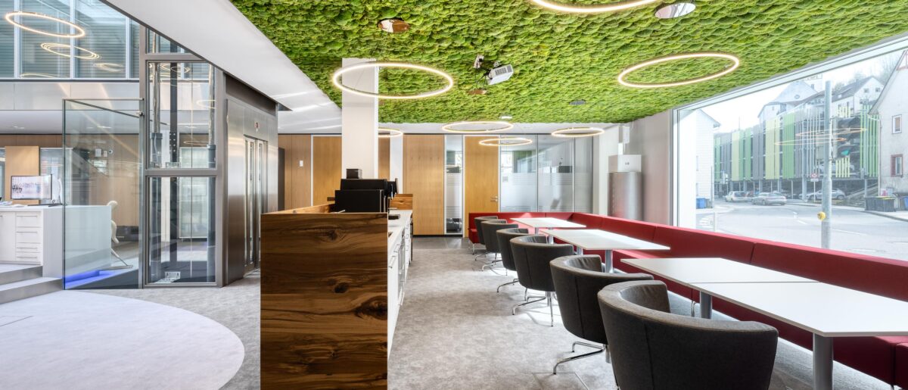
Implaneum Clinic
Reuse in terms of circular construction
During the conversion of the Volksbank building in Oberndorf into the Implaneum dental clinic, the existing feco system partitions were reused according to the new floor-plan arrangement. Back in 2007, the building, planned by Hopf und Pfäffle Architekten for Volksbank, received the "Exemplary Building in the District of Rottweil 2007" award. After the Volksbank gave it up in 2020, a unique opportunity arose for dentist Dr. Hopf to take over the building in its entirety and to expand the range of services offered at the site.In line with the idea of circular construction, the reuse of the existing feco system walls was planned right from the start as part of the conversion from a bank into a dental clinic. The fecostruct glass elements on the 1st floor were swapped with the oak-veneered fecowand elements on the ground floor, while the fecotür H70 wooden door elements, which are flush with the floor on the corridor side, also swapped places with the fecotür S70 structural glazing doors. Reusing these high-quality elements not only makes economic sense, it also conserves valuable resources by saving manufacturing energy, without compromising on design.
For the Implaneum, the atrium was opened up to below the glass roof and a glass elevator installed for barrier-free access. In the attractive lounge area with its biophilic moss ceiling, patients can while away the time with a coffee. In the corner of the building facing the square and left over from its time as a bank is a self-service area, which is separated using wall-flush fecofix F30 double glazing. The acoustically-effective slotted wall cladding was supplemented in parts with a fecotür H70 wooden door which is flush with the wall on the corridor side and is fitted with a slotted and veneered oak door-leaf surface.
On the second floor, fecostruct glass corridor walls provide a confidence-inspiring glimpse into the clinic’s own master dental laboratory. The precision bur was additionally enclosed with a fecoplan glass-only construction to reduce dust and noise propagation.
The area leased by a notary on the 1st floor is generously glazed towards the atrium with fecofix fire protection glazing. The original dental treatment rooms on the second and third floors are still attractive with feco system partition walls from time of their initial occupation in 2006.
With the Implaneum, the client and architect, who are brothers, have succeeded in creating a dental clinic that sets supra-regional standards for a modern and attractive treatment environment, both architecturally and in terms of the special services it offers, and which also attracts an international clientele. feco system partition walls thereby create a high-quality environment due to the precise execution quality. Thanks to the possibility of non-destructive relocation, interior construction with feco system walls is particularly flexible and sustainable.
Location of the project
We are at your service.
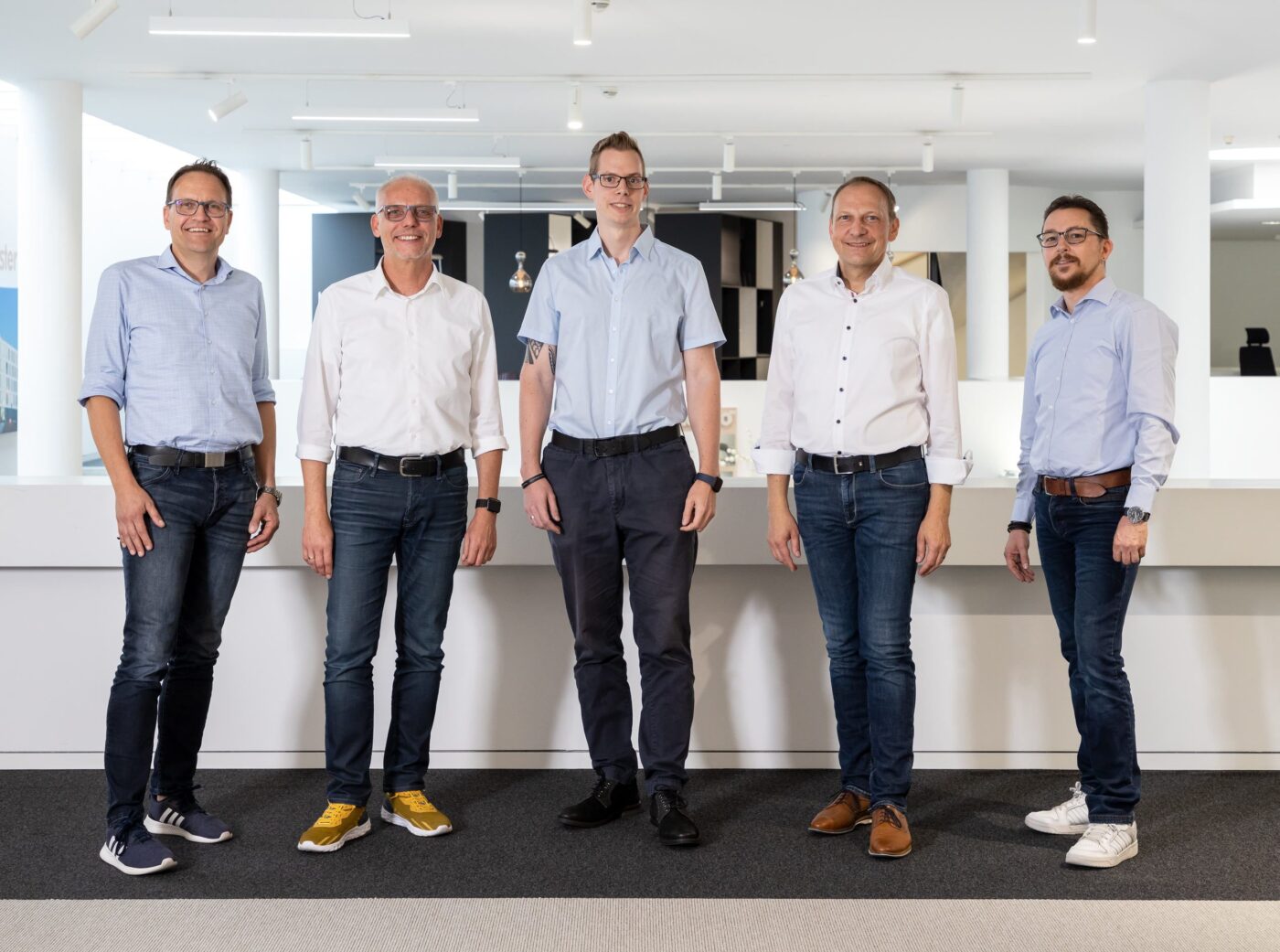
We are at your service.
Visit us in the feco-forum on more than 3.500 square meters.
Arrange a consultation.