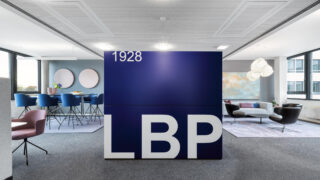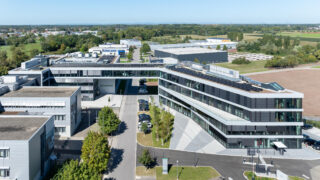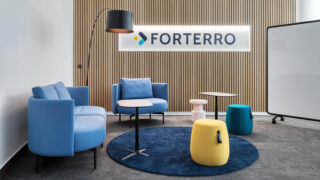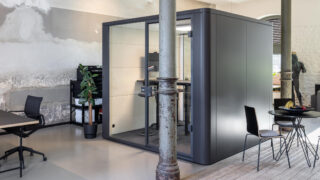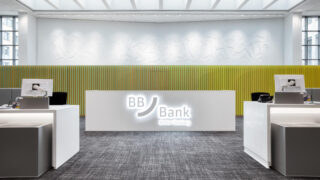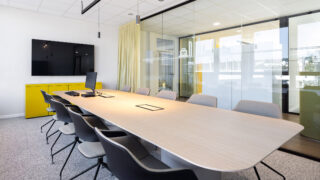
RA Consulting
Hormuth Architekten from Bruchsal planned a three-storey cube with up to 50 workstations for the multicultural and highly professional team. The shared base floor also serves the residential building behind it, which is oriented towards the neighbouring lake. The basement in the office building is supplied with attractive daylight through a deep courtyard. A break room is also available to the entire workforce from the neighbouring buildings as a gravity point.
Hormuth Architekten from Bruchsal planned a three-storey cube with up to 50 workstations for the multicultural and highly professional team. The shared base floor also serves the residential building behind it, which is oriented towards the neighbouring lake. The basement in the office building is supplied with attractive daylight through a deep courtyard. A break room is also available to the entire workforce from the neighbouring buildings as a gravity point.
As the room programme was still open at the time of planning, the planning was modular and flexible. Against this background, the decision in favour of feco system walls was made early on. This ensures flexibility in the future as well. The floor plan offers space for a variety of office layouts, from single, double and triple offices to open-plan team areas. Glass corridor walls support an open office and communication culture. The fecoplan all-glass construction with 12 mm toughened safety glass or 16 mm laminated safety glass for special sound insulation requirements offers maximum transparency. Flush wooden door elements fecotür H70 with concealed frames on the corridor side form pebble grey wall panels with the solid wall door side panels. Nickel silver-coloured anodised FSB lever handles and profiles and frames coated in a special colour create a high-quality and harmonious overall impression with the real wood parquet and the exposed concrete ceiling. The office partition walls can be organised horizontally as fecowand with horizontal hanging rails. Organisational elements such as coat hooks and whiteboards can be flexibly attached without tools.
On the company website, the client Hannah Rupalla is quoted as saying: ‘Our aim with the new company building is to create a combination of quiet, ergonomic workplaces for focused work, as well as communal areas for communication, collaboration and new ways of working, tailored to the needs of our employees and organisation.’ The young planning office Hormuth Architektur used feco system walls to successfully realise these goals.

Info
- Project
- Gredler + Söhne
- Solid wall
- fecowall, fecoorga
- Glass wall
- fecoplan
- Door
- fecodoor wood , fecodoor wood H70
- Details
- Room design with single, double and triple offices and open-plan team areas using movable feco system walls.

Info
- Project
- Gredler + Söhne
- Solid wall
- fecowall
- Glass wall
- fecoplan
- Door
- fecodoor wood , fecodoor wood H70
- Details
- Glass corridor walls with fecoplan offer bright, transparent paths and promote open communication in everyday office life.

Info
- Project
- Gredler + Söhne
- Solid wall
- fecowall, fecoorga
- Glass wall
- fecoplan
- Door
- fecodoor wood , fecodoor wood H70
- Details
- The all-glass construction offers transparency combined with high sound insulation.

Info
- Project
- Gredler + Söhne
- Solid wall
- fecowall
- Door
- fecodoor wood , fecodoor wood H70
- Details
- Fine materials in special colours complement the high-quality overall appearance of the room structure.

Info
- Project
- Gredler + Söhne
- Solid wall
- fecowall
- Glass wall
- fecoplan
- Door
- fecodoor wood , fecodoor wood H70
- Details
- Visual connections promote exchange and transparency in the office.

Info
- Project
- Gredler + Söhne
- Solid wall
- fecowall, fecoorga
- Glass wall
- fecoplan
- Door
- fecodoor wood , fecodoor wood H70
- Details
- fecoorga enables tool-free integration of organisational elements such as coat racks, shelves and whiteboards - ideal for the changing requirements of RA Consulting's everyday office life.

Info
- Project
- Gredler + Söhne
- Solid wall
- fecowall, fecoorga
- Glass wall
- fecoplan
- Door
- fecodoor wood , fecodoor wood H70
- Details
- The rooms reflect the vision: ergonomic, functional, community-promoting.

Info
- Project
- Gredler + Söhne
- Solid wall
- fecowall
- Glass wall
- fecoplan
- Door
- fecodoor wood , fecodoor wood H70
- Details
- The flush-mounted fecodoor H70 wooden door on the corridor side with concealed frames blends seamlessly into the pebble grey wall panels and underlines the clear, high-quality design concept in RA Consulting's new company building.

Info
- Project
- Gredler + Söhne
- Solid wall
- fecowall, fecoorga
- Glass wall
- fecoplan
- Door
- fecodoor wood , fecodoor wood H70
- Details
- Transparent glass corridor walls and natural materials such as exposed concrete and real wood parquet transform the corridor zone in the new RA Consulting building into a bright, communicative access axis that promotes openness and orientation.
Location:
Zeiloch 6a76646 Bruchsal
Deutschland
More projects for economy
We are at your service.
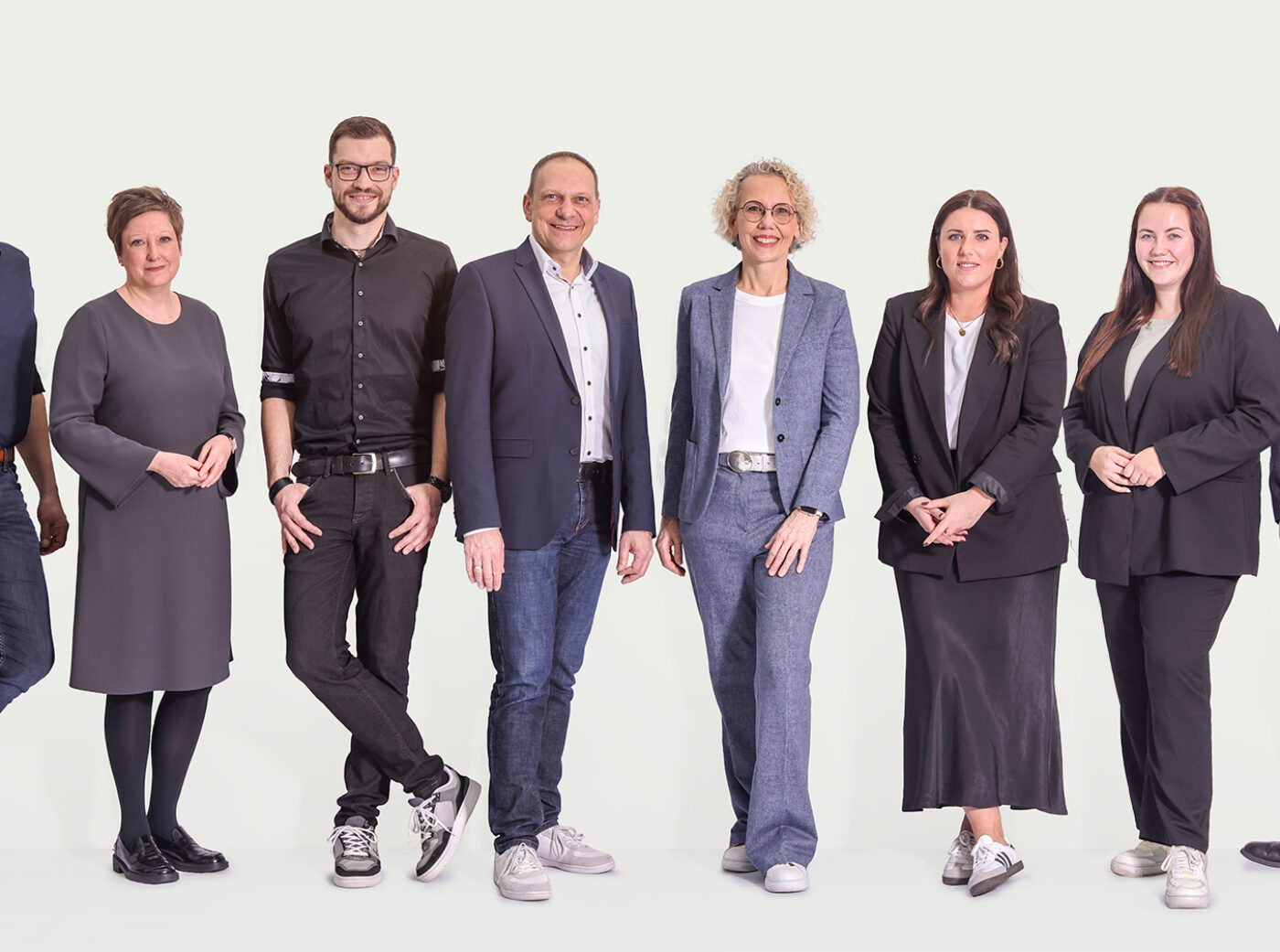
We are at your service.
Visit us in the feco-forum on more than 3.500 square meters.
Arrange a consultation