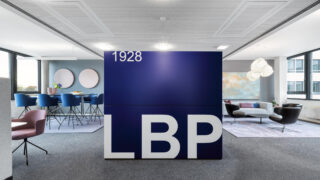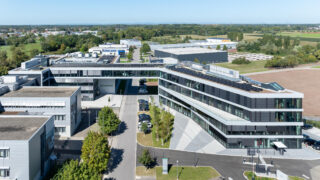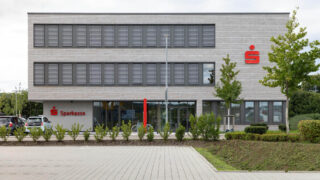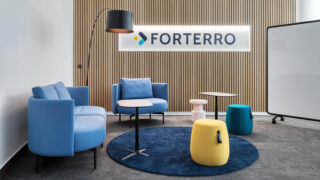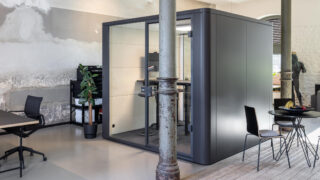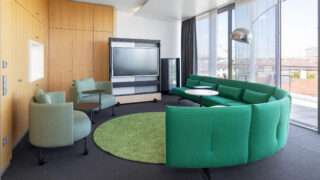
m_architekten
What happens when an architectural firm becomes its own client? In the case of m_architekten from Karlsruhe, this resulted in a work environment that is not only thoughtfully designed but also visibly demonstrates lived planning expertise. The redesign of their own office became an opportunity for Mattias Huismans and his team to combine their high design standards with the functional strengths of the feco partition wall system — a system they were already very familiar with from planning the new feco production hall.
The location: a former retail space with expansive display windows facing Hirschstraße. Today, height-adjustable desks on Vitra bench-style frames offer modern workstations—flexibly usable for focused tasks and brief stand-up meetings. Toward the rear, a curved fecoplan all-glass wall acoustically separates the office of the firm’s founder from the meeting room. The zoning is complemented by fecowall solid walls with integrated fecoorga profiles, allowing for the flexible mounting of shelves, hooks, and pinnable felt elements—finished in an elegant anthracite tone that combines functionality with design appeal.
Materiality and color are used with precision: white surfaces reflect daylight, while deep graphite black with velvety matte finishes creates accents. Profiles and frames are finished in RAL 7021 black grey, while door fittings and the FSB handle are executed in RAL 9005 deep black. Carefully integrated heating pipes and cable ducts highlight the meticulous planning and execution. With this solution, m\_architekten has not only created an inspiring work environment but also made a strong statement—for future-oriented planning, excellent design, and the power of spaces to convey identity.

Info
- Project
- m_architekten
- Solid wall
- fecowall, fecoorga
- Glass wall
- fecoplan
- Door
- fecodoor glass , fecodoor glass G10
- Details
- The curved glass wall creates a retreat and acoustic shielding – without visual barriers.

Info
- Project
- m_architekten
- Solid wall
- fecowall, fecoorga
- Glass wall
- fecoplan
- Details
- The new office space in a former retail unit balances openness and functionality.

Info
- Project
- m_architekten
- Solid wall
- fecowall, fecoorga
- Glass wall
- fecoplan
- Door
- fecodoor glass , fecodoor glass G10
- Details
- Acoustically shielded retreat within the open spatial structure.

Info
- Project
- m_architekten
- Solid wall
- fecowall, fecoorga
- Glass wall
- fecoplan
- Door
- fecodoor glass , fecodoor glass G10
- Details
- Sophisticated surface meets functional quality – the profile as a design element.

Info
- Project
- m_architekten
- Solid wall
- fecowall, fecoorga
- Glass wall
- fecoplan
- Door
- fecodoor glass , fecodoor glass G10
- Details
- Contrasts of black and white define the elegant material atmosphere throughout the office.

Info
- Project
- m_architekten
- Solid wall
- fecowall, fecoorga
- Glass wall
- fecoplan
- Details
- The rear wall offers maximum flexibility thanks to the fecoorga profile system.

Info
- Project
- m_architekten
- Solid wall
- fecowall, fecoorga
- Glass wall
- fecoplan
- Door
- fecodoor glass , fecodoor glass G10
- Details
- High-quality fittings in deep black underline the design concept down to the last detail.
Location:
Hirschstraße 5476133 Karlsruhe
Deutschland
More projects for Economy
We are at your service.
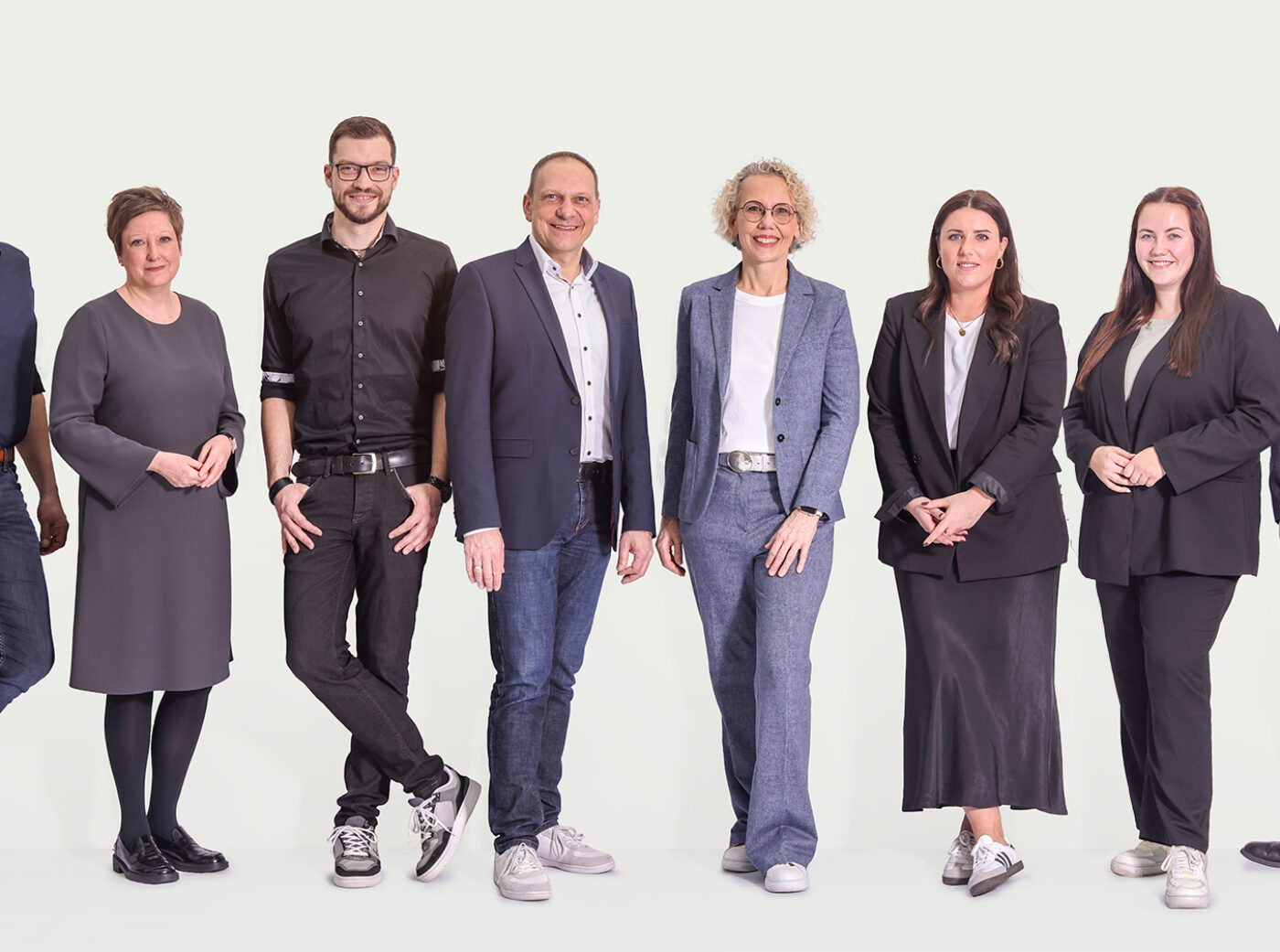
We are at your service.
Visit us in the feco-forum on more than 3.500 square meters.
Arrange a consultation
