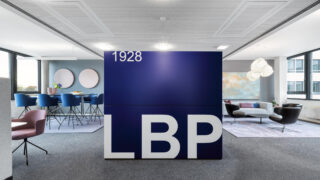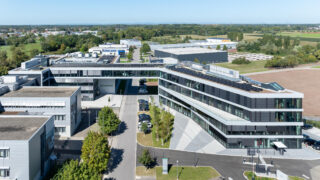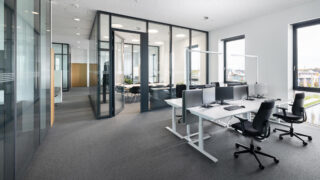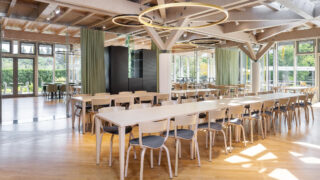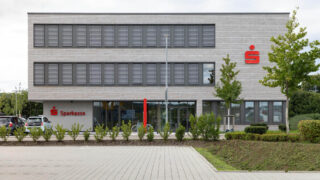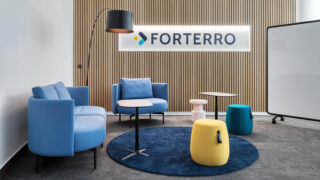
Gredler + Söhne
Gredler und Söhne GmbH is investing in a sustainable future with the new solid timber construction of its company headquarters. The third-generation family business has been caring for trees for 65 years. Wood as a resource-conserving and sustainable building material was an obvious choice. Austrian planner Stefan Holzknecht designed a three-storey administration building that offers employees an attractive, open and familiar working environment. The two office floors, ground floor and first floor, are connected by a spacious open area and a central staircase. This meeting space promotes communication and invites informal dialogue. In the long term, the 2nd floor can also be opened here. This floor offers potential for further successful growth.
In addition to the natural wood, the glass corridor walls define the bright and welcoming overall impression of the interior fit-out. The fecoplan full-glass walls with 12 mm toughened safety glass (ESG) and a sound insulation rating of Rw,P = 37 dB on the ground floor allow the central zone to maintain a visual connection to the picturesque agricultural landscape at the edge of Neuthard. The door system frames and the technical side panels integrated into the frames are clad in oak veneer, matching the wooden door leaves, which are flush with the frame on both sides. Fire protection requirements for the mandatory stairwell were also met using feco system elements, with fecocent F30 fire-rated glazing and a T30 wooden door.
On the upper floor, the client and planner opted for the fecofix Holz flush-mounted double glazing with real oak veneer in the interstitial space, combined with flush-fitting wooden door elements fecodoor H70 with concealed frames on the corridor side. The office partition walls are also finished with real oak veneer and feature horizontal acoustic grooves in a 14/2 pattern in selected areas to optimize acoustics. Integrated black-anodized aluminum orga profiles allow for flexible attachment of organizational elements and add structure to the wall surfaces.
feco also advised and supported the client in designing the office workstations with furniture from Vitra, La Palma, and Ophelis Concepts. Through a trustful collaboration, a positive working environment was created with the office team that makes the family business’s passion for tree care tangible. With the new company headquarters, Gredler und Söhne GmbH conveys a strong appreciation for both clients and employees, presenting itself as an attractive employer.

Info
- Project
- Gredler + Söhne
- Solid wall
- fecowall, fecoorga
- Glass wall
- fecoplan, fecocent
- Door
- fecodoor wood , fecodoor wood H70
- Details
- The entrance area, with its combination of natural wood and glass, reflects the sustainable and modern values of the family-owned company.

Info
- Project
- Gredler + Söhne
- Solid wall
- fecowall, fecoorga
- Glass wall
- fecoplan
- Door
- fecodoor wood , fecodoor wood H70
- Details
- The all-glass fecoplan walls create bright central zones and promote openness in everyday office life.

Info
- Project
- Gredler + Söhne
- Solid wall
- fecowall, fecoorga
- Glass wall
- fecoplan
- Door
- fecodoor wood , fecodoor wood H70
- Details
- Glass corridor partition walls create a bright and welcoming atmosphere throughout the building core.

Info
- Project
- Gredler + Söhne
- Glass wall
- fecoplan
- Door
- fecodoor wood , fecodoor wood H70
- Details
- The entrance area combines the natural appearance of the wooden façade with the lightness of glass, creating the welcoming gateway to the new company headquarters.

Info
- Project
- Gredler + Söhne
- Solid wall
- fecowall, fecoorga
- Glass wall
- fecoplan, fecocent
- Door
- fecodoor wood , fecodoor wood H70
- Details
- The well-designed door solutions complement the office's natural material concept.

Info
- Project
- Gredler + Söhne
- Solid wall
- fecowall, fecoorga
- Glass wall
- fecoplan
- Door
- fecodoor wood , fecodoor wood H70
- Details
- Well-considered technical solutions are discreetly integrated into the overall design.

Info
- Project
- Gredler + Söhne
- Glass wall
- fecoplan, fecocent
- Door
- fecodoor wood
- Details
- Integrated into the overall design, the doors contribute to a warm and homely atmosphere.

Info
- Project
- Gredler + Söhne
- Solid wall
- fecowall, fecoorga
- Glass wall
- fecofix wood
- Door
- fecodoor wood , fecodoor wood H70
- Details
- The system-based construction allows for future-proof development of interior spaces.

Info
- Project
- Gredler + Söhne
- Glass wall
- fecofix wood
- Door
- fecodoor wood , fecodoor wood H70
- Details
- The sustainable construction clearly highlights the architectural design concept.

Info
- Project
- Gredler + Söhne
- Glass wall
- fecofix wood
- Door
- fecodoor wood , fecodoor wood H70
- Details
- Aesthetics and acoustics: flush-mounted solutions for sophisticated office design.

Info
- Project
- Gredler + Söhne
- Solid wall
- fecowall, fecoorga
- Glass wall
- fecofix wood
- Door
- fecodoor wood , fecodoor wood H70
- Acoustic
- fecophon wood
- Details
- Horizontally slotted wall sections ensure optimal acoustic working conditions.

Info
- Project
- Gredler + Söhne
- Solid wall
- fecowall, fecoorga
- Glass wall
- fecofix wood
- Door
- fecodoor wood , fecodoor wood H70
- Details
- Natural feel and high-quality appearance: doors with a real wood finish make a strong visual statement.

Info
- Project
- Gredler + Söhne
- Solid wall
- fecowall, fecoorga
- Door
- fecodoor wood , fecodoor wood H70
- Acoustic
- fecodoor wood
- Details
- Perfect for quiet zones – the walls enhance the room atmosphere with integrated acoustic elements.

Info
- Project
- Gredler + Söhne
- Glass wall
- fecofix wood
- Door
- fecodoor wood , fecodoor wood H70
- Details
- The cohesive spatial concept promotes well-being and brand identity.

Info
- Project
- Gredler + Söhne
- Glass wall
- fecoplan
- Door
- fecodoor wood , fecodoor wood H70
- Details
- The transparency of the fecoplan walls creates visual connections to the surrounding agricultural landscape and promotes openness.

Info
- Project
- Gredler + Söhne
- Solid wall
- fecowall, fecoorga
- Glass wall
- fecofix wood
- Door
- fecodoor wood , fecodoor wood H70
- Acoustic
- fecodoor wood
- Details
- High-quality furniture brands emphasize the modern office aesthetic and support productivity.

Info
- Project
- Gredler + Söhne
- Solid wall
- fecowall, fecoorga
- Door
- fecodoor wood , fecodoor wood H70
- Acoustic
- fecophon wood
- Details
- The furnishings contribute to the company's identity and make the quality of work tangible.
Location:
Am Feuerwehrhaus 276689 Karlsdorf-Neuthard
Deutschland
More projects for Economy
We are at your service.
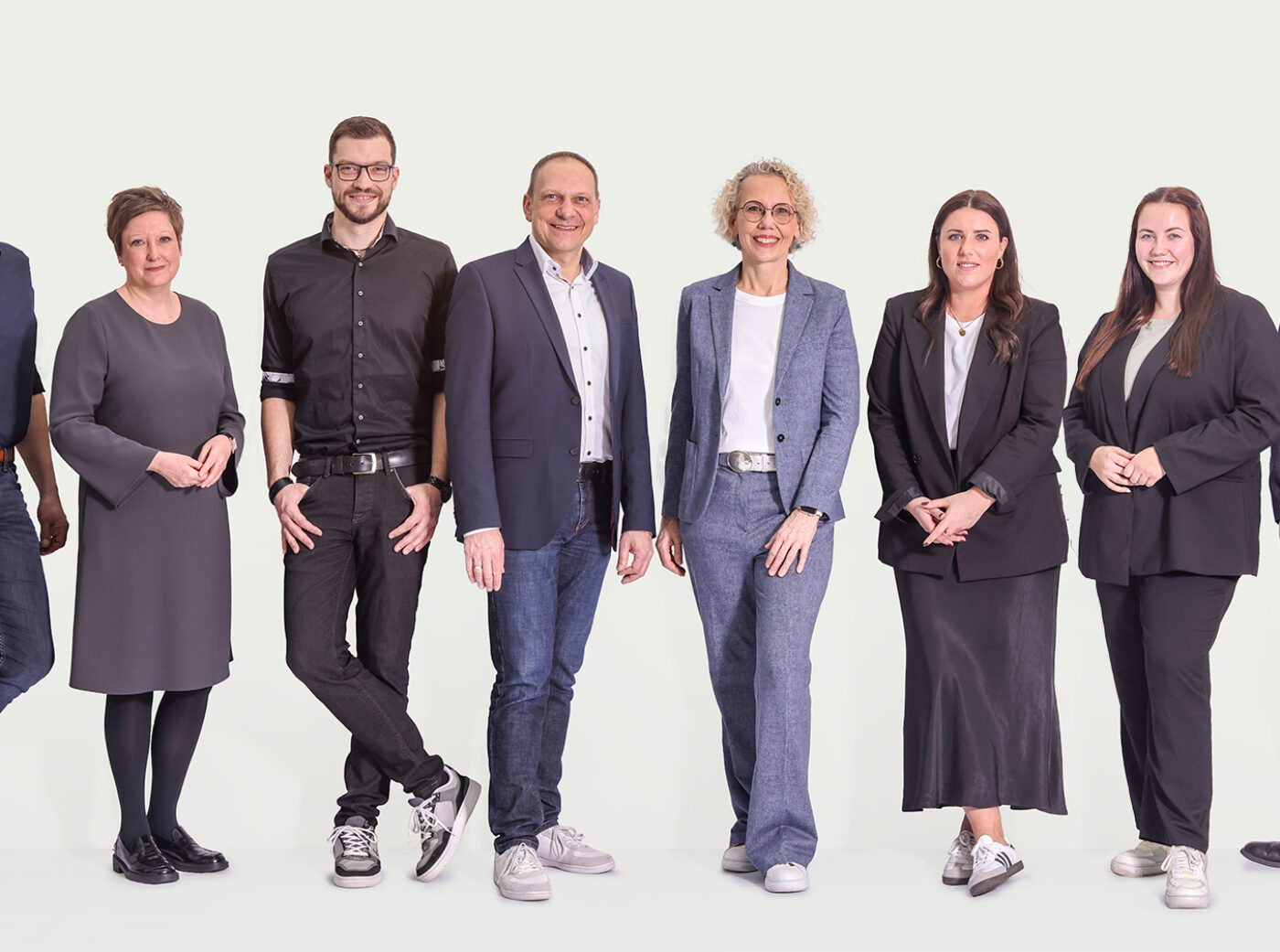
We are at your service.
Visit us in the feco-forum on more than 3.500 square meters.
Arrange a consultation