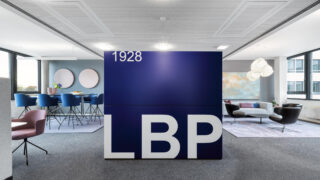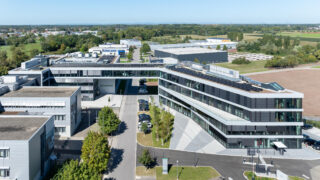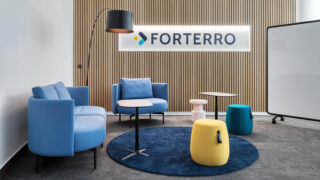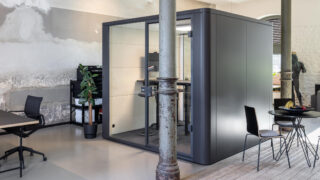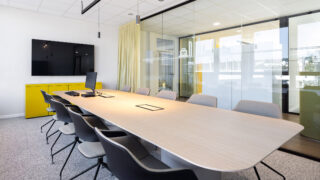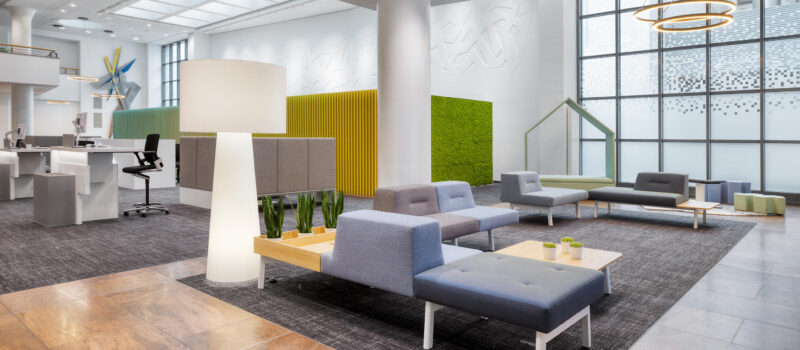
BBBank Karlsruhe
As part of the transformation toward a modern, customer-centric banking experience, the F1 branch at the BBBank headquarters in Karlsruhe was completely redesigned. The goal was to make the new branch concept architecturally tangible while combining functional spaces with a high level of comfort and quality of stay. The comprehensive renovation of the spacious customer hall from the 1970s, carried out by BancArt, a full-service provider for financial institutions, resulted in a clearly structured layout: a central slat structure accommodates both short consultations and back-office functions. Four service points and two lounges equipped with Brunner Banc Cabines enable direct yet discreet customer interactions.
The service offering is complemented by two spacious waiting areas featuring Ophelis sofa lounges, floor lamps, and side tables. A side-integrated lounge zone with a modular sofa landscape, monitor wall, coffee bar, and greenery creates a space for relaxation – with co-working qualities.
In the second construction phase, a modern team room was created. Retreat pods by WernerWorks, integrated sideboards, acoustic screens, and a carefully differentiated color scheme structure the open space—making it an integral part of a thoughtfully designed New Work concept.
The design of the Forest Lounge and the meeting rooms was developed in collaboration with the planning office Campus4 from Bamberg. This ensures a consistent design quality and a harmonious user experience throughout the entire headquarters.
The fecocent system partition wall features a premium glass element that delivers maximum transparency and lightness through its slender 25 mm frame profile. The centrally positioned single glazing integrates elegantly into the branch’s clear architectural language while simultaneously supporting the room’s acoustic performance. The fecodoor H40, with its high-quality surfaces and flush integration into the aluminium frame, contributes to a subtle yet refined spatial experience. It enhances both acoustic comfort and the premium character of the interior design, perfectly rounding off the overall aesthetic.

Info
- Project
- BBBank Karlsruhe
- Glass wall
- fecocent
- Door
- fecodoor wood , fecodoor wood H40
- Details
- An inviting lounge area with a modular sofa landscape, coffee bar, greenery, and technology for co-working use.

Info
- Project
- BBBank Karlsruhe
- Glass wall
- fecocent
- Details
- The lounge serves both as a retreat and a modern workspace.

Info
- Project
- BBBank Karlsruhe
- Glass wall
- fecocent
- Door
- fecodoor wood , fecodoor wood H40
- Details
- The fecocent system partition wall blends seamlessly into the architecture with its slender frame profile, offering maximum transparency while ensuring sound insulation.

Info
- Project
- BBBank Karlsruhe
- Glass wall
- fecocent
- Door
- fecodoor wood , fecodoor wood H40
- Details
- The fecodoor H40 impresses with its flush integration and high-quality materials – ideal for elegant, acoustically optimized interiors.

Info
- Project
- BBBank Karlsruhe
- Glass wall
- fecocent
- Door
- fecodoor wood , fecodoor wood H40
- Details
- The centrally glazed fecocent glass wall highlights the clear architectural language of the branch and reinforces the open design.

Info
- Project
- BBBank Karlsruhe
- Glass wall
- fecocent
- Door
- fecodoor wood , fecodoor wood H40
- Details
- The interaction between fecocent and fecodoor H40 creates a consistent, high-quality interior design with functional added value.

Info
- Project
- BBBank Karlsruhe
- Details
- Integrating plants into the lounge landscape promotes a relaxed atmosphere.

Info
- Project
- BBBank Karlsruhe
- Details
- The former hall from the 1970s was completely transformed and reinterpreted in a modern way.

Info
- Project
- BBBank Karlsruhe
- Details
- The design reflects current demands for flexibility, communication, and retreat.

Info
- Project
- BBBank Karlsruhe
- Details
- The newly designed team room combines open work areas with retreat and storage solutions.

Info
- Project
- BBBank Karlsruhe
- Details
- The workshop areas can be flexibly divided – ideal for group work, breakouts, or focused individual tasks – featuring a well-thought-out spatial structure.

Info
- Project
- BBBank Karlsruhe
- Details
- Thanks to mobile elements, users can spontaneously reconfigure the space.

Info
- Project
- BBBank Karlsruhe
- Details
- The design of the workshop rooms is based on collaborative methods – offering plenty of light, space, and flexible furnishings.

Info
- Project
- BBBank Karlsruhe
- Details
- The workshop area can be used in various ways, fully aligned with agile methodologies.

Info
- Project
- BBBank Karlsruhe
- Details
- Modern meeting rooms for teams enhance both efficiency and well-being.

Info
- Project
- BBBank Karlsruhe
- Details
- Small niches with soft materials and visual privacy offer employees quiet retreat options within open spaces.

Info
- Project
- BBBank Karlsruhe
- Details
- The WorkCafé combines informal communication with a relaxed atmosphere – ideal for short meetings and breaks.
Location:
Herrenstraße 2-1076133 Karlsruhe
Deutschland
ChatGPT: More projects for economy
We are at your service.
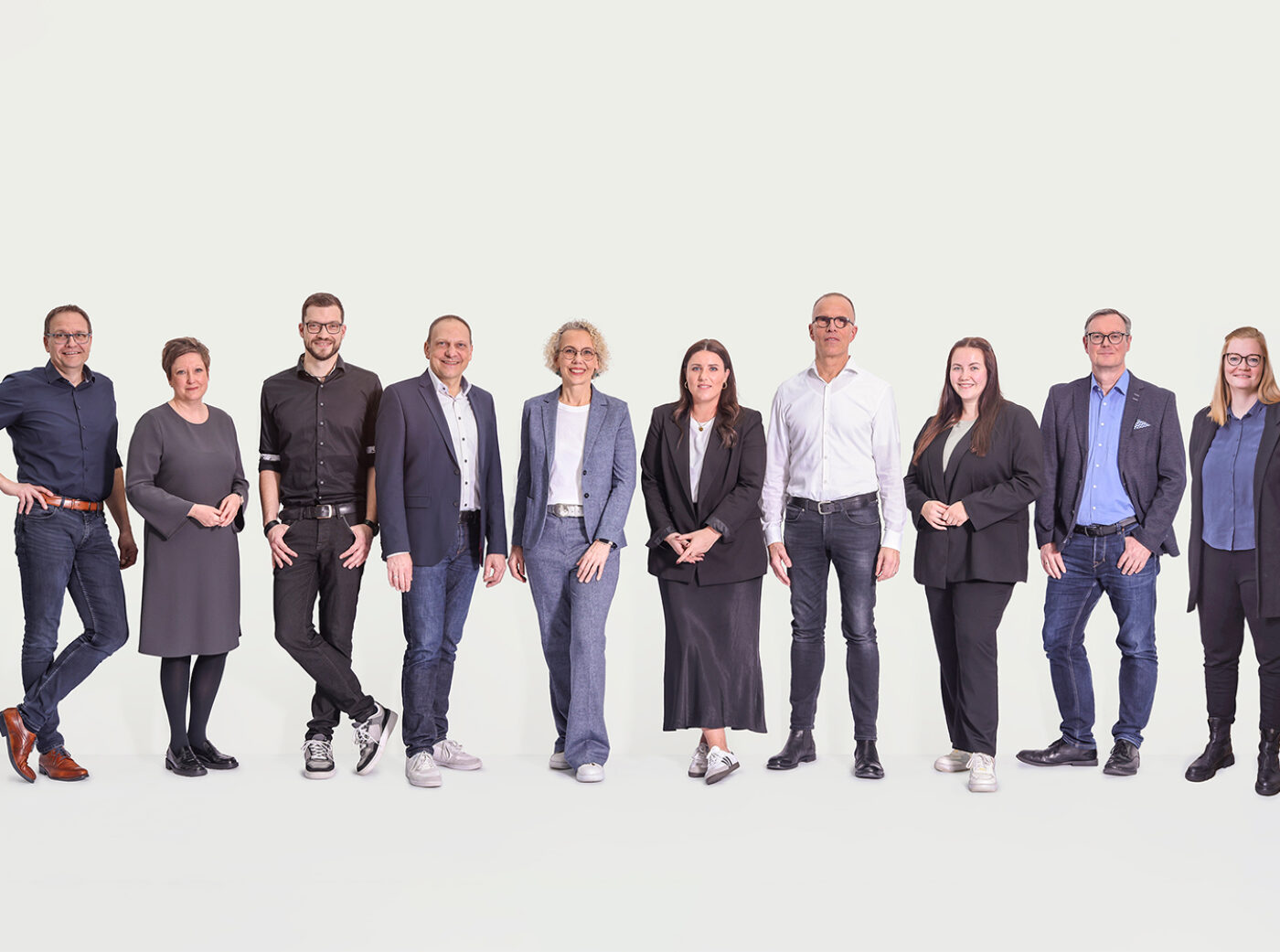
We are at your service.
Visit us at the feco-forum Karlsruhe with over 3,500 m² of exhibition space.
Arrange a consultation