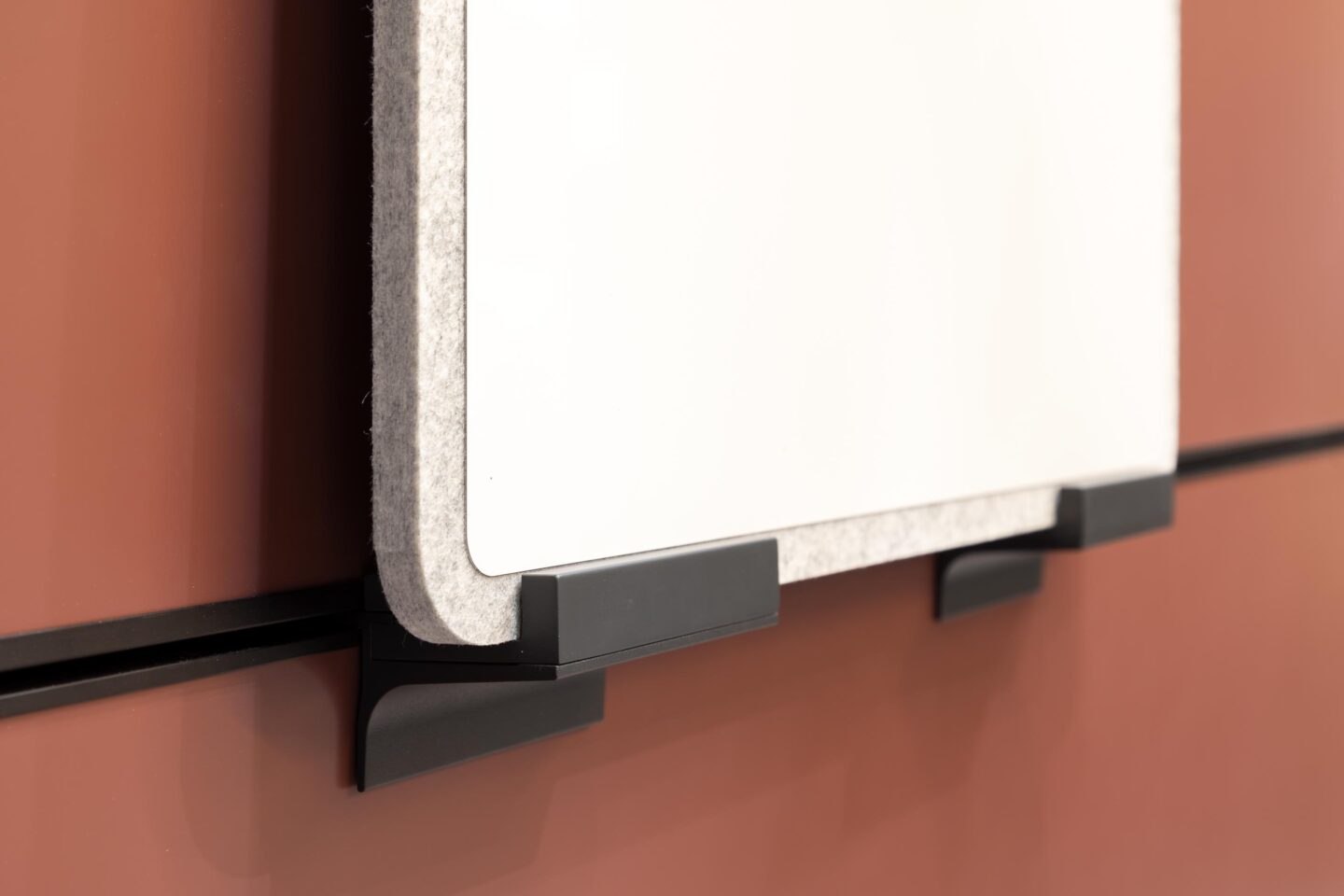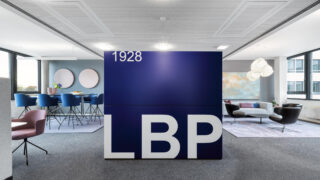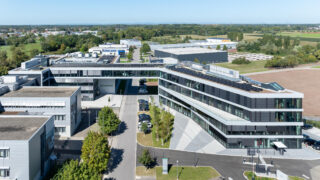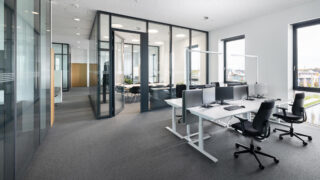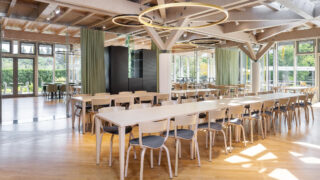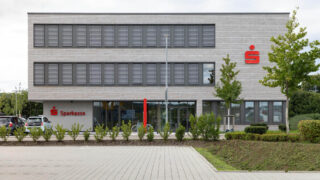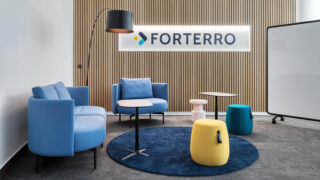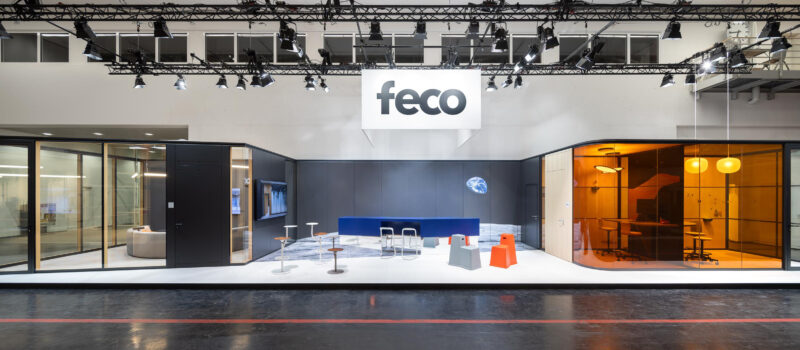
BAU 2025
Under the motto ‘New Work. Better Together.’ feco presented system wall solutions for the design of modern working environments at BAU 2025 in Munich. Against the backdrop of the iconic NASA photo ‘Earthrise’, which reminds us of our responsibility for our home planet, the rooms invited visitors to exchange ideas with an international audience of experts. feco showed innovations that can be used to create spaces that promote new forms of collaboration. As the feco wall system can be moved without disruption, it can react flexibly to changing requirements in the future.
Right at the start of the trade fair, fecotür Air was honoured with the ‘Special Award’ of the Architecture + Construction Innovation Prize. The fecodoor Air combines air transfer and sound insulation in a single door leaf. The integrated air transfer units allow an air volume flow of approximately 150–180 m³/h at a pressure loss of 10–15 Pa, while providing sound insulation of Rw,P = 37 dB.
The fabric-covered rear wall of the large meeting room enhances room acoustics: fecophon Fabric Blue meets the stringent requirements of the AgBB evaluation scheme. The full-height wall fecoorga, structured with horizontally black-anodized joint profiles, enables flexible attachment of whiteboards and other organizational elements. The room’s second door is a flush glass-frame door of type fecodoor A105, which meets high sound insulation standards with a lab-tested rating of Rw,P = 42 dB. The slim door leaf frame is veneered in real oak wood, matching the adjacent double-glazed fecostruct Wood and fecofix Wood elements.
The Duo Studio and Workshop Room were designed using the fecoplan all-glass construction. A curved laminated safety glass panel with an orange-colored film between the panes evokes the look of an astronaut helmet visor. The lower sections of the full walls feature acoustic functionality with 14/2 mm vertical slots, while the upper sections of the fecophon wall are micro-perforated in a 3/3/1 mm pattern. All acoustically effective surfaces are clad with real silver fir veneer. The frame of the flush wooden door “fecodoor H70”, with an integrated transom and technical side panel, is also finished in silver fir. A felt-covered partition wall, designed as an inlay inspired by a book cover of the sci-fi novel Dune, further improves acoustics through its perforated backing panel.
The glass wall of the workshop room is structured with fecoloft profiles in an industrial style. The flush aluminium-glass door “fecodoor A70” features a two-part frame. A magnetically usable, anti-reflective glass whiteboard is ideal for documenting results from agile working methods—eliminating glare and reflections of users in photographs.
In an era where hybrid work models have become the norm, the office remains a central place for connection, collaboration, and creativity. feco demonstrated how the feco partition wall system can create work environments with enough appeal and functionality to draw employees back from home offices into vibrant, engaging workplaces.
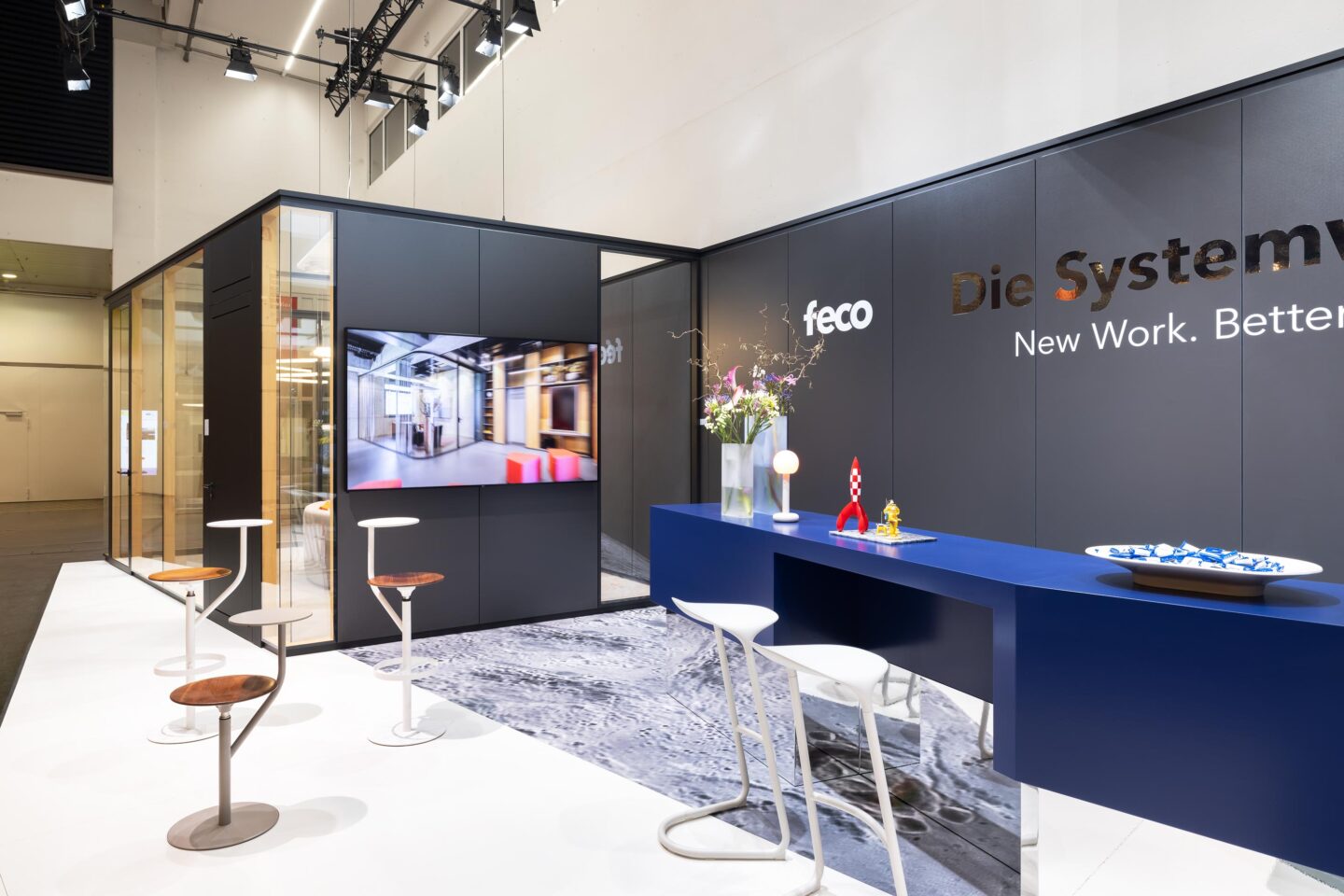
Info
- Project
- BAU 2025
- Solid wall
- fecowall
- Glass wall
- fecostruct wood , fecostruct
- Details
- Wall systems flexibly adapt to new requirements.
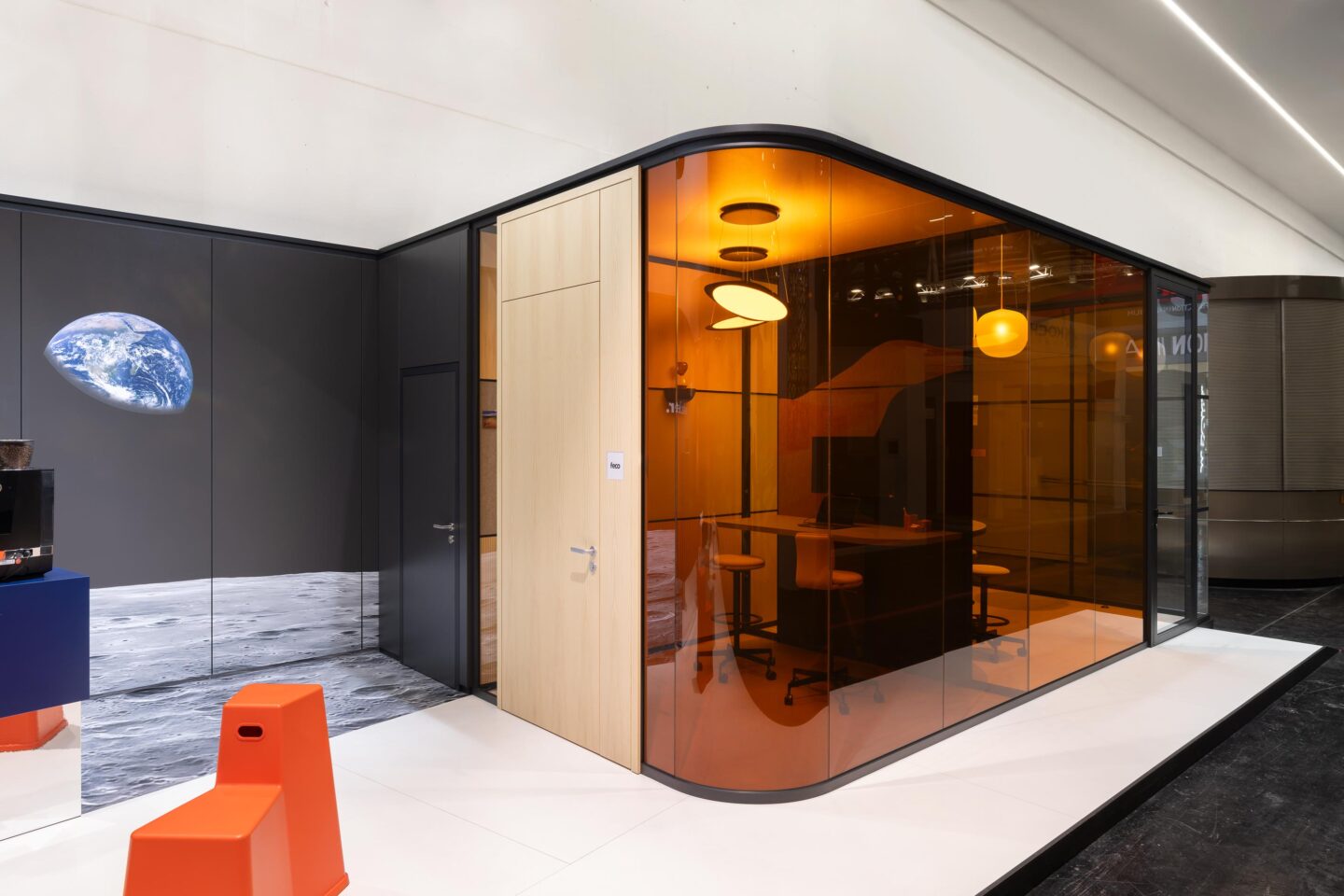
Info
- Project
- BAU 2025
- Glass wall
- fecoplan, fecoloft
- Door
- fecodoor glass , fecodoor glass A70
- Details
- Transparent room division with a curved laminated safety glass panel featuring orange-colored interlayer film.
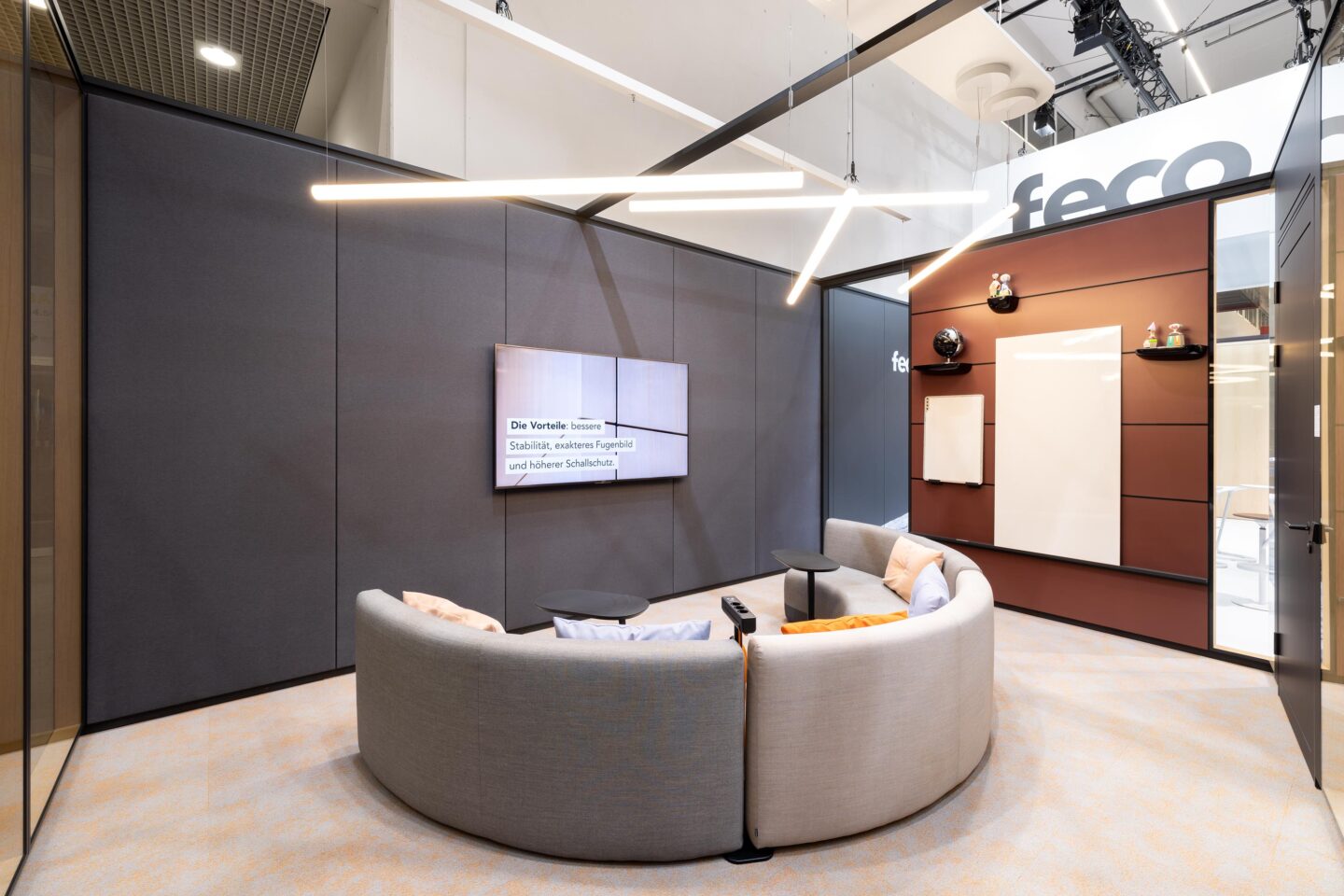
Info
- Project
- BAU 2025
- Solid wall
- fecowall, fecoorga
- Glass wall
- fecofix wood , fecostruct
- Acoustic
- fecophon fabric
- Details
- Acoustically effective rear wall with AgBB-compliant fabric covering | feco system partition walls
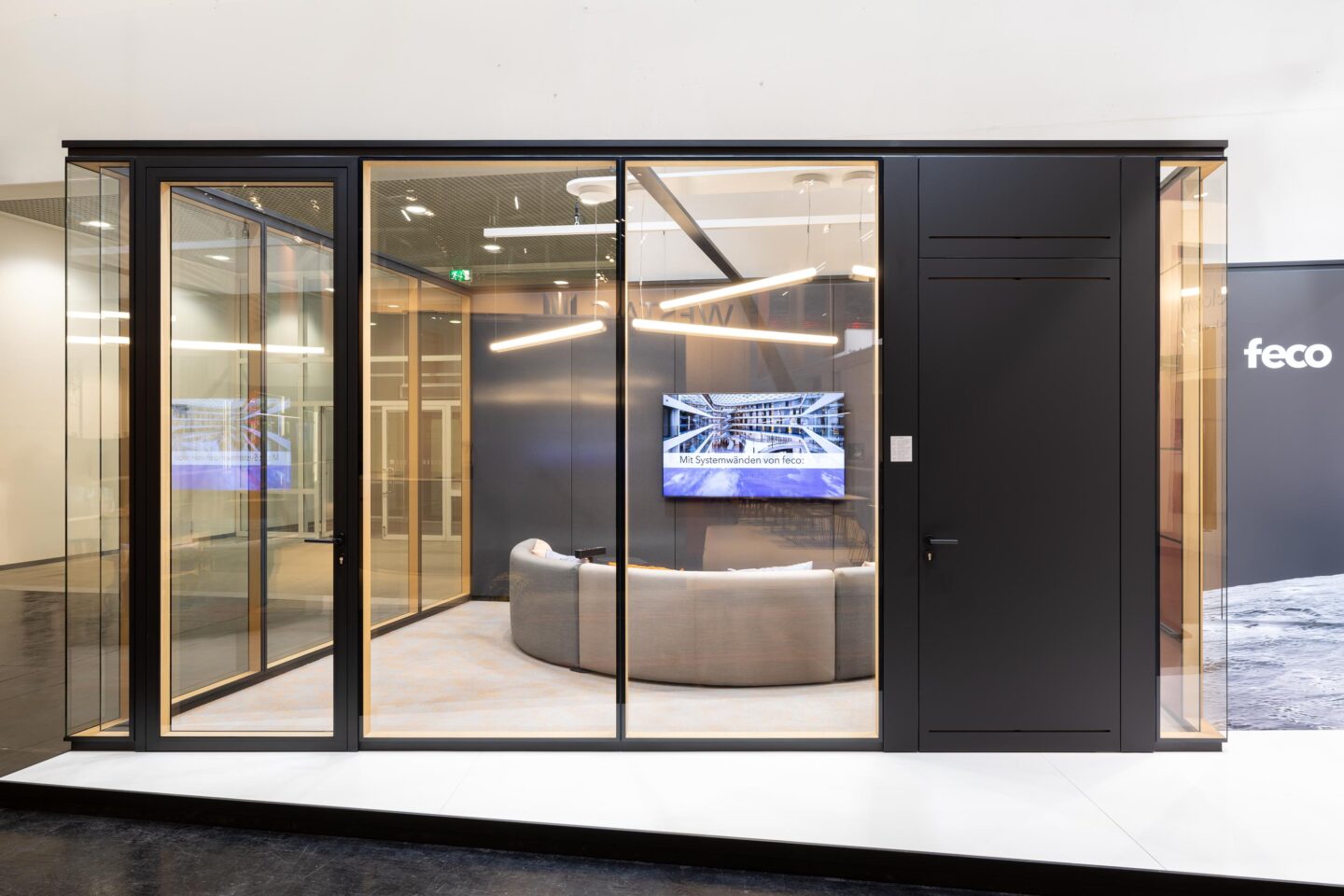
Info
- Project
- BAU 2025
- Glass wall
- fecofix wood , fecostruct wood
- Door
- fecodoor wood , fecodoor Air , fecodoor glass , fecodoor glass A105
- Details
- Acoustic solutions create spaces for focus and conversation
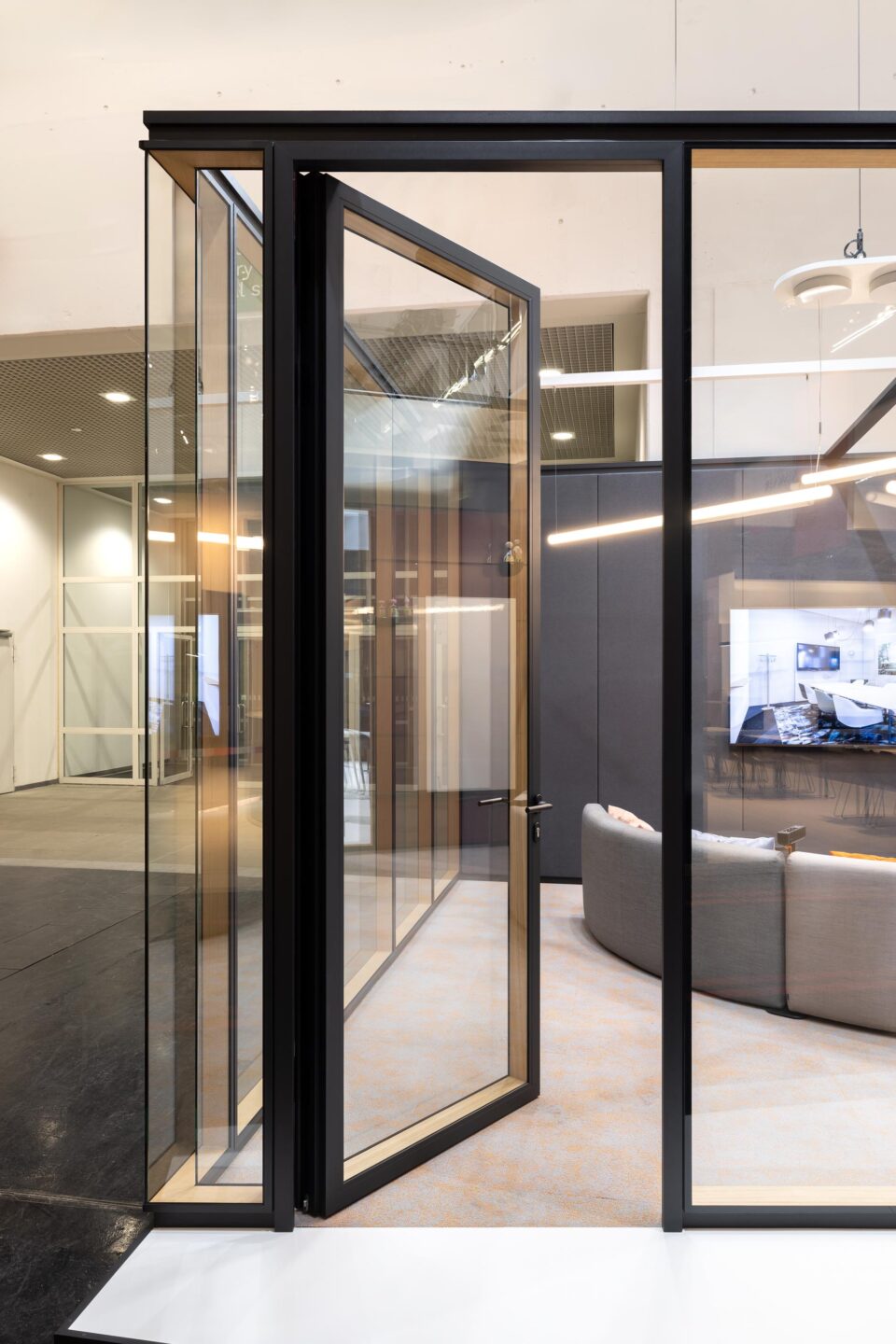
Info
- Project
- BAU 2025
- Solid wall
- fecowall
- Glass wall
- fecofix wood
- Door
- fecodoor glass , fecodoor glass A105
- Acoustic
- fecophon fabric
- Details
- In combination with fecostruct wood, elegant transitions are created between transparency and natural materials.
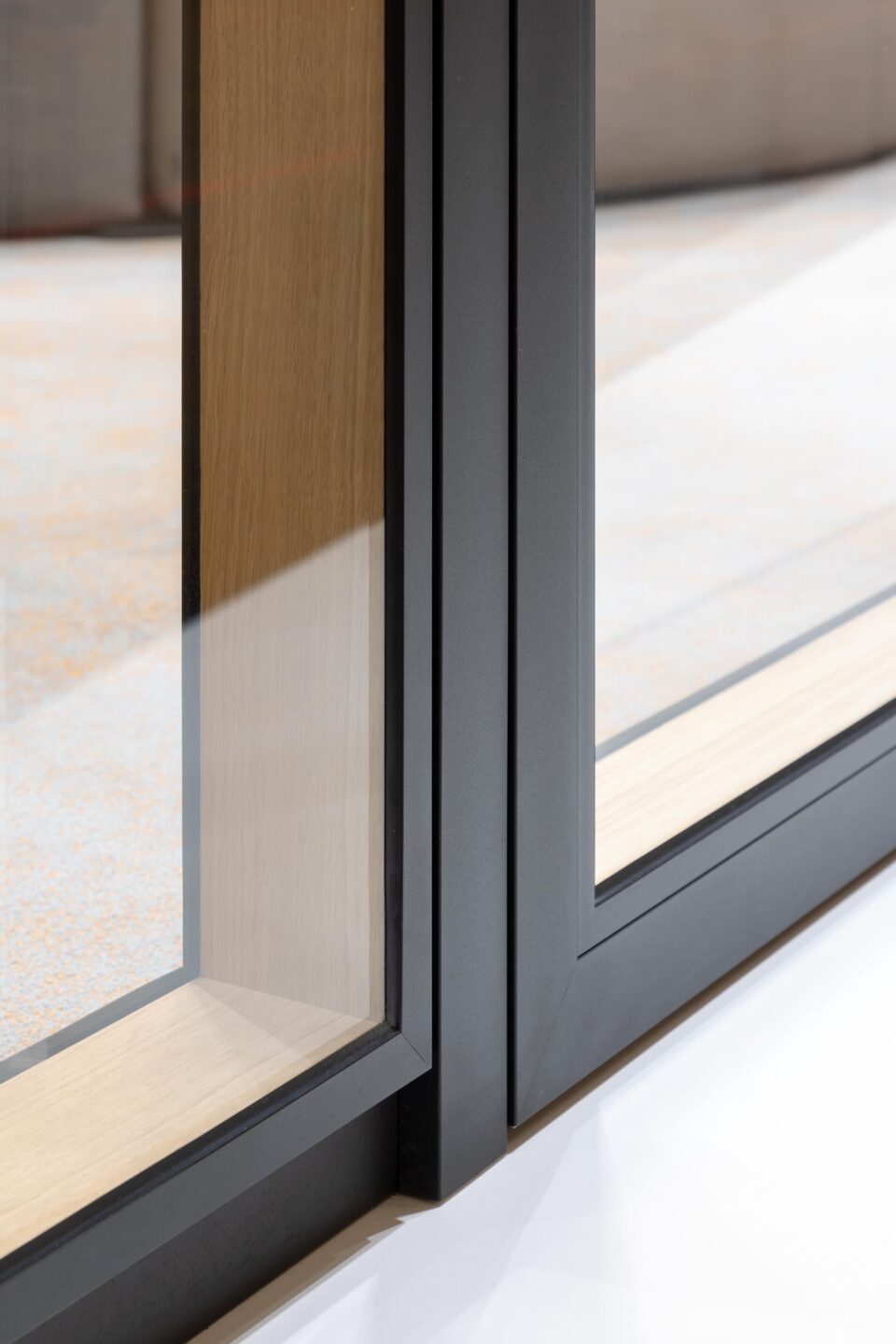
Info
- Project
- BAU 2025
- Glass wall
- fecofix wood
- Door
- fecodoor glass , fecodoor glass A105
- Details
- The fecofix wood system wall features high-quality oak veneer surfaces for a warm, natural spatial atmosphere.
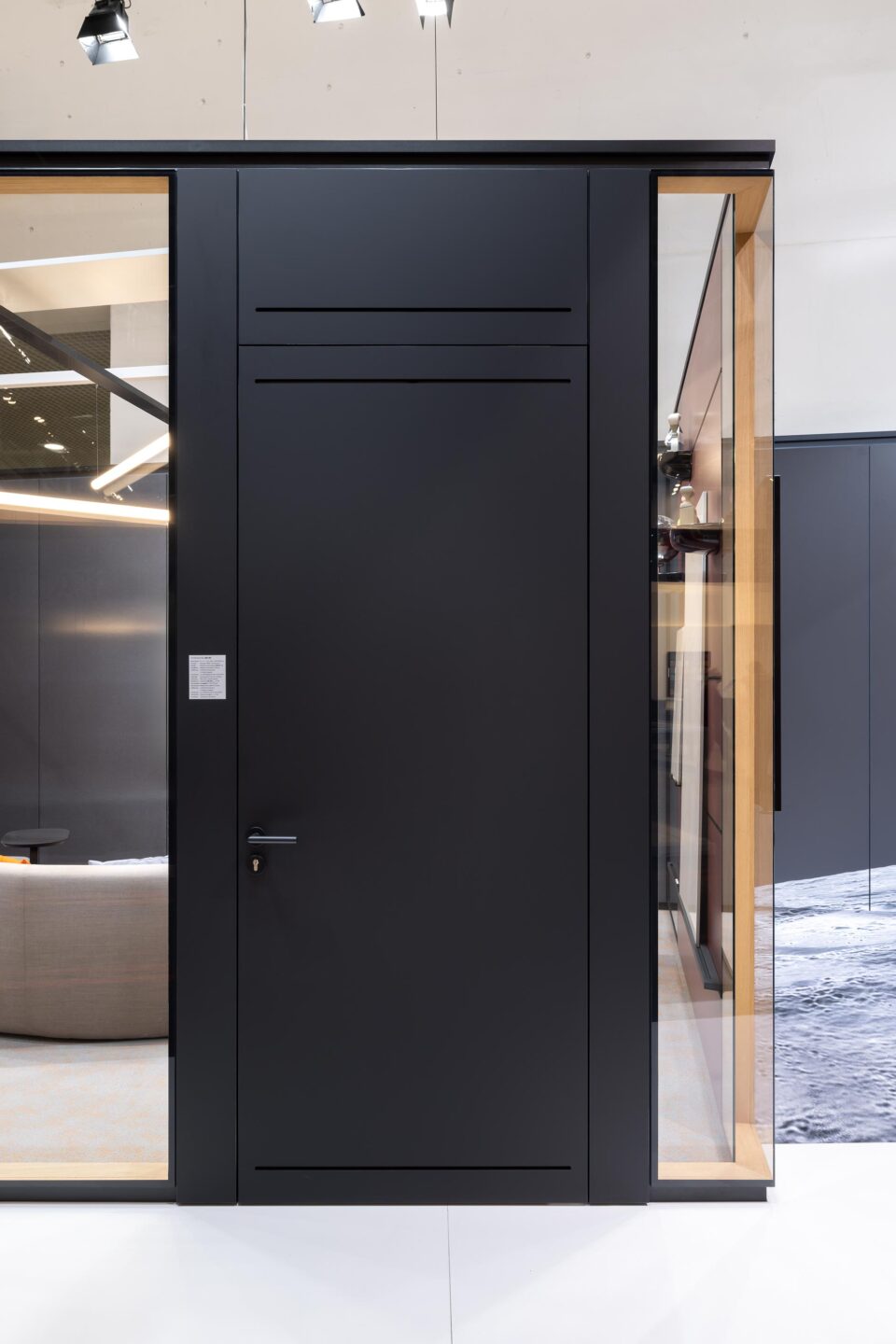
Info
- Project
- BAU 2025
- Glass wall
- fecostruct wood
- Door
- fecodoor wood , fecodoor Air
- Details
- Right at the start of the trade fair, the fecodoor Air received the “Special Recognition” of the Innovation Award for Architecture + Building.
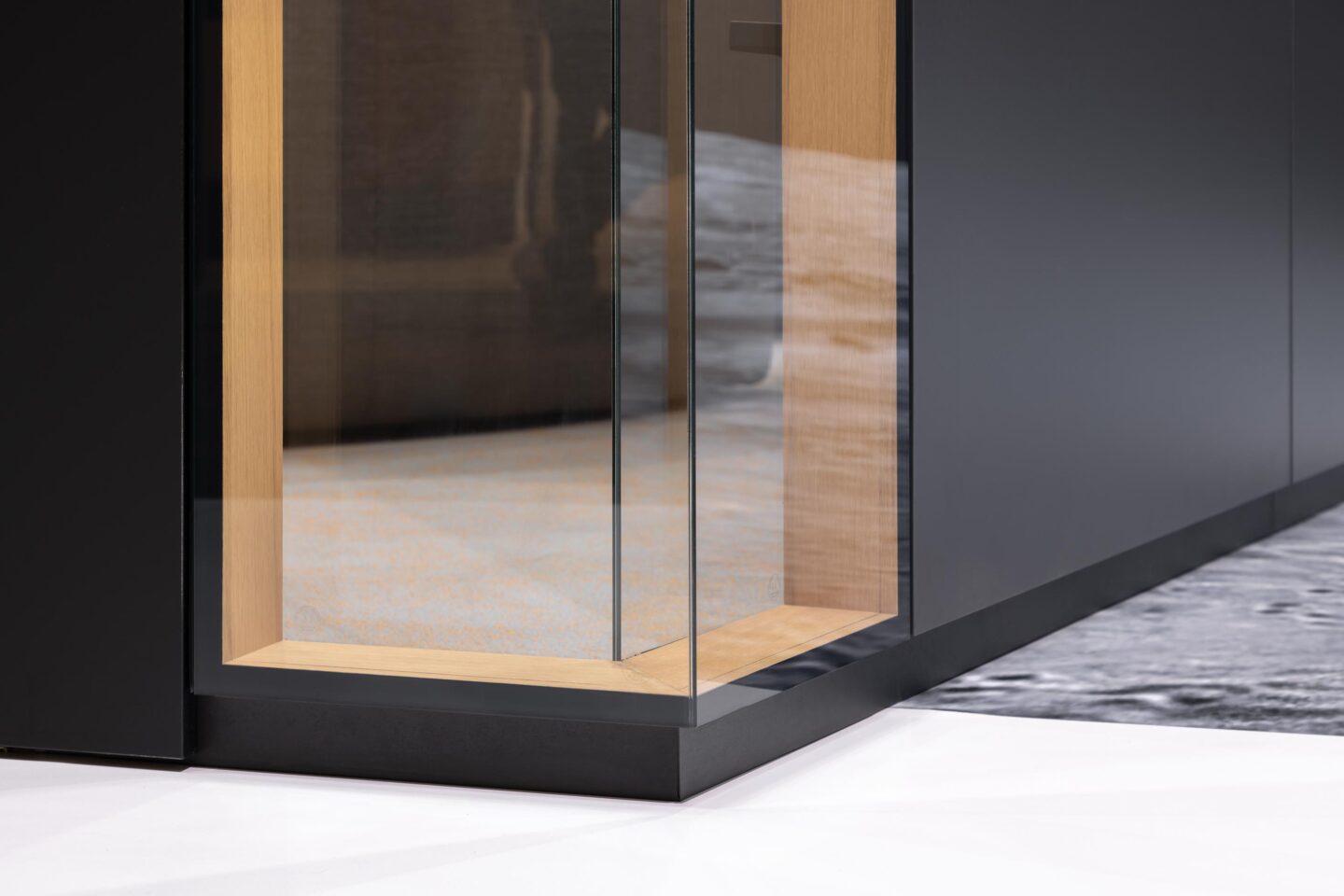
Info
- Project
- BAU 2025
- Solid wall
- fecowall
- Glass wall
- fecostruct wood
- Details
- In combination with fecostruct Wood, elegant transitions emerge between transparency and natural materiality.
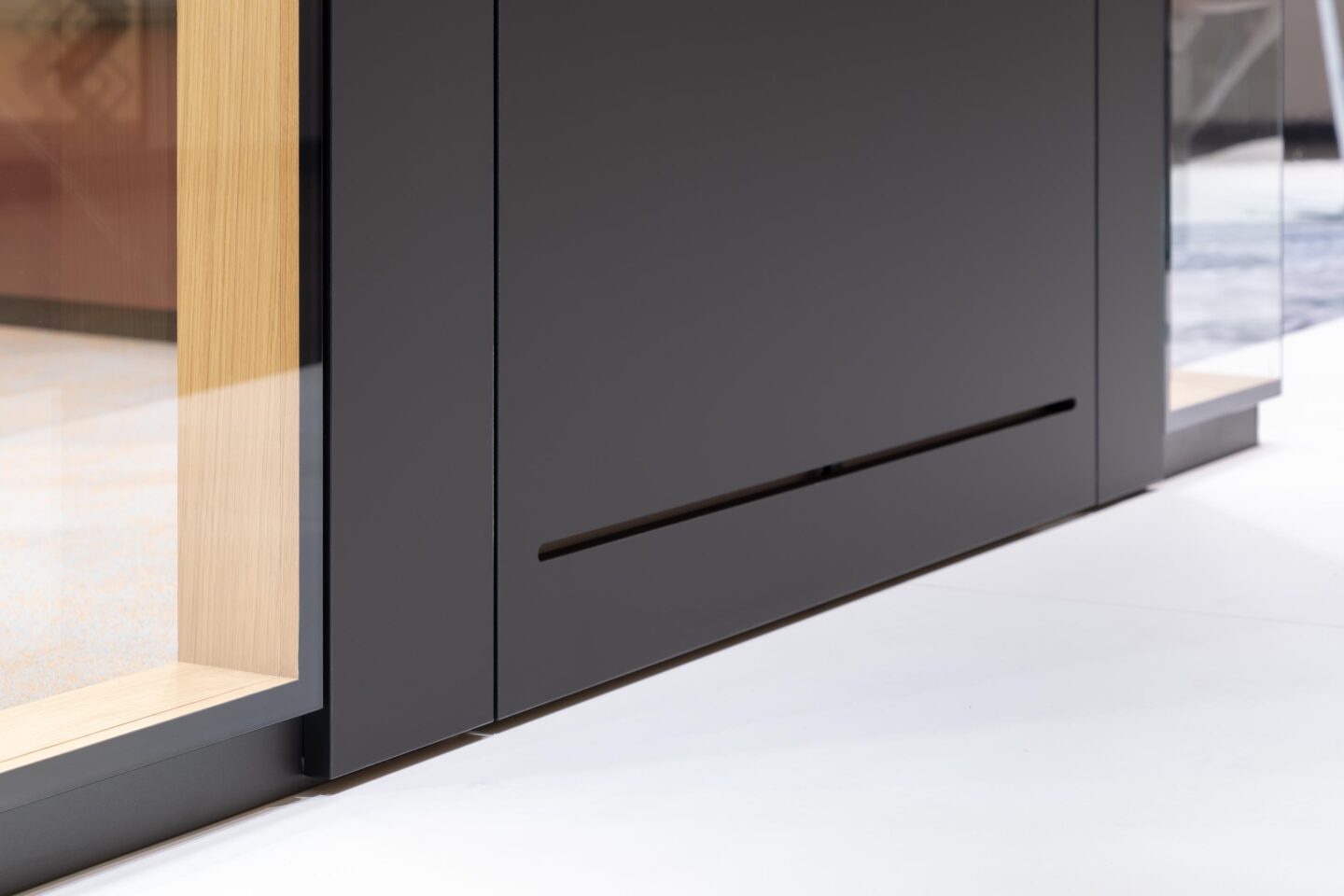
Info
- Project
- BAU 2025
- Glass wall
- fecofix wood , fecostruct wood
- Door
- fecodoor wood , fecodoor Air
- Details
- The fecodoor Air enables an air volume flow of up to 180 m³/h while providing high sound insulation.
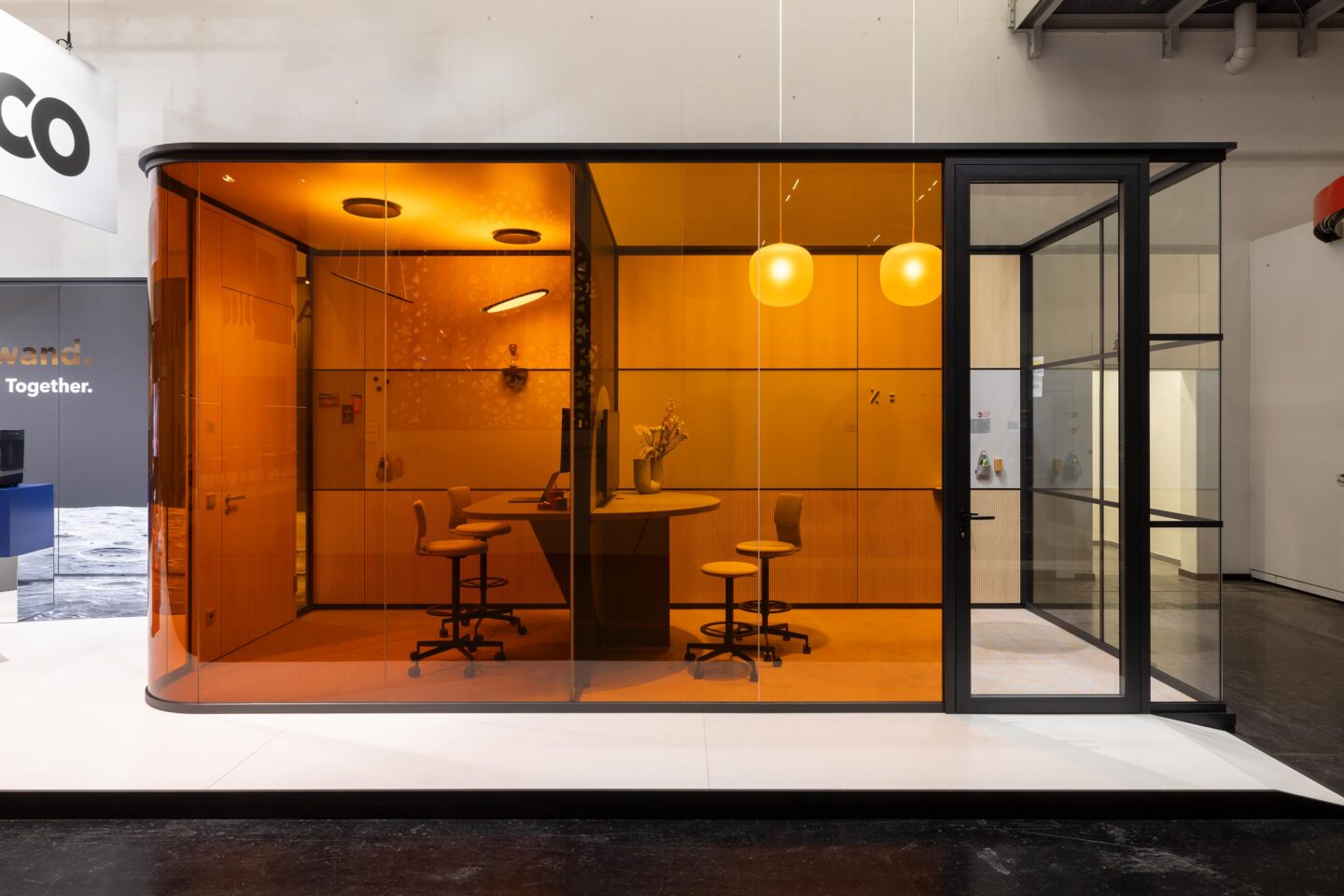
Info
- Project
- BAU 2025
- Glass wall
- fecoplan, fecoloft
- Door
- fecodoor glass
- Acoustic
- fecodoor glass A70
- Details
- The color scheme evokes a futuristic design.
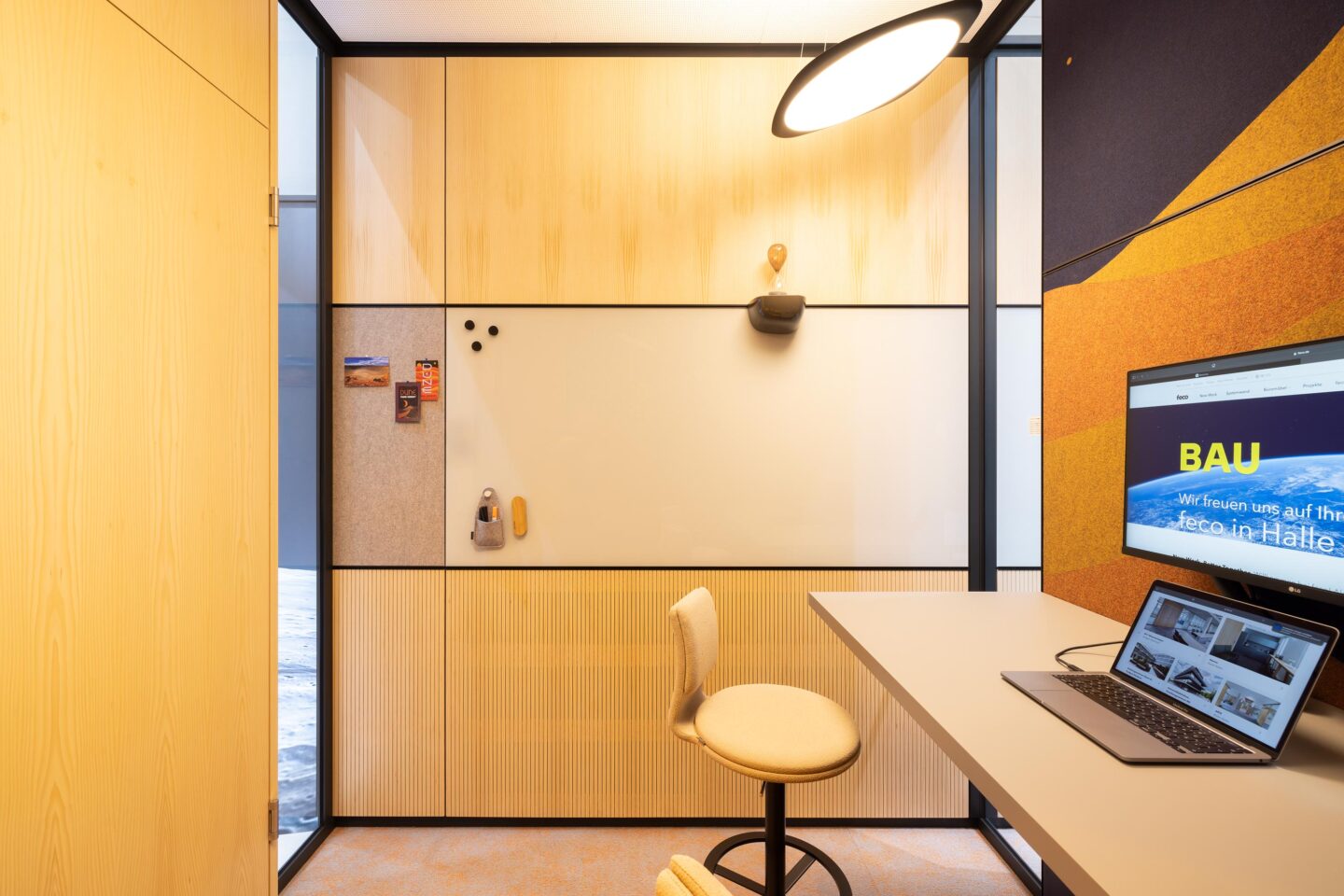
Info
- Project
- BAU 2025
- Solid wall
- fecowall, fecoorga
- Glass wall
- fecoplan
- Acoustic
- fecodoor wood , fecophon fabric
- Details
- Targeted sound absorption through vertically slotted wall surfaces – fecophon wood

Info
- Project
- BAU 2025
- Solid wall
- fecowall, fecoorga
- Glass wall
- fecoplan
- Acoustic
- fecodoor wood , fecophon fabric
- Details
- The design of the felt inlay, inspired by the science fiction film Dune, enhances the room acoustics.
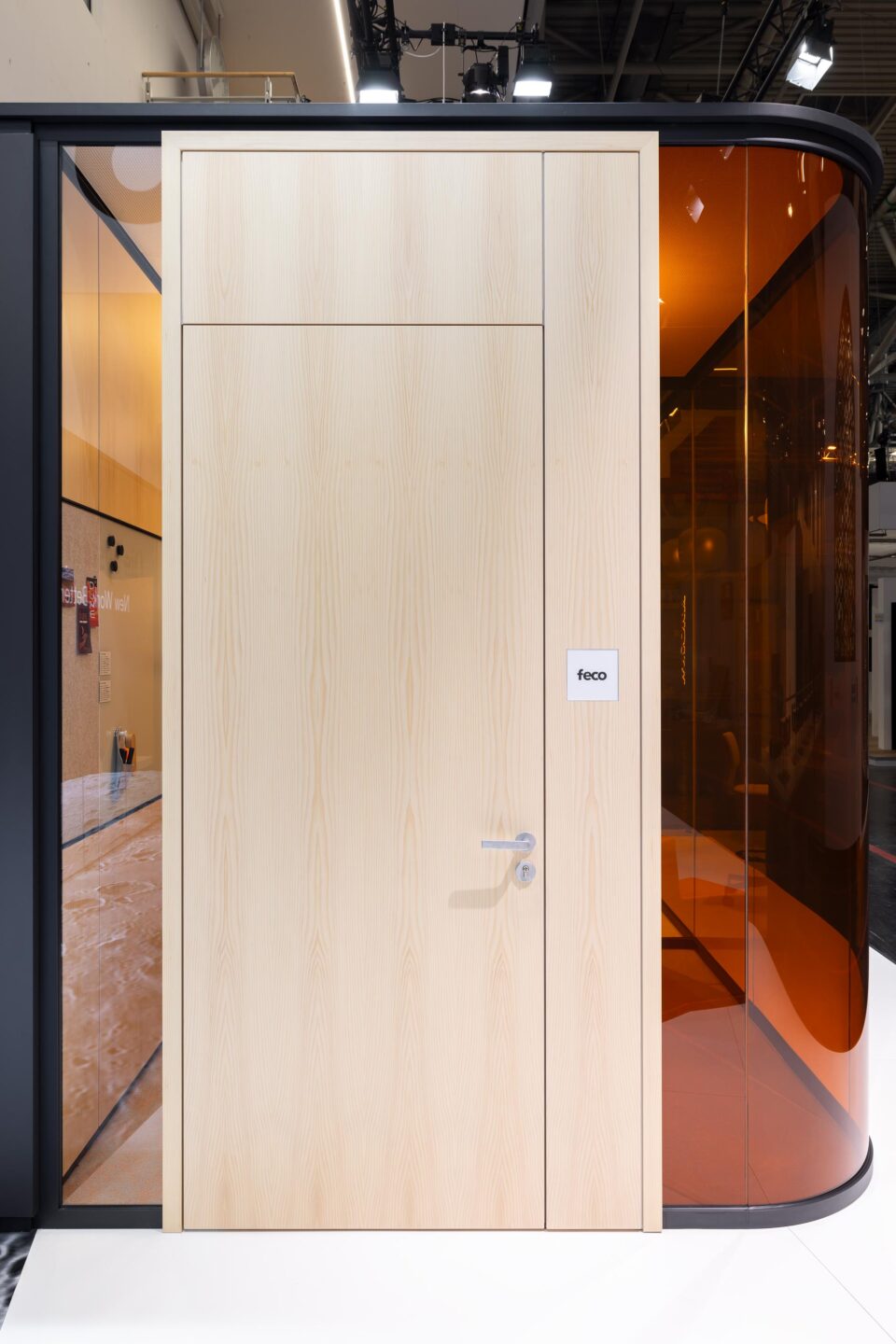
Info
- Project
- BAU 2025
- Glass wall
- fecoplan
- Door
- fecodoor wood , fecodoor wood H70
- Details
- Integrated technology meets high-quality design with the fecodoor H70
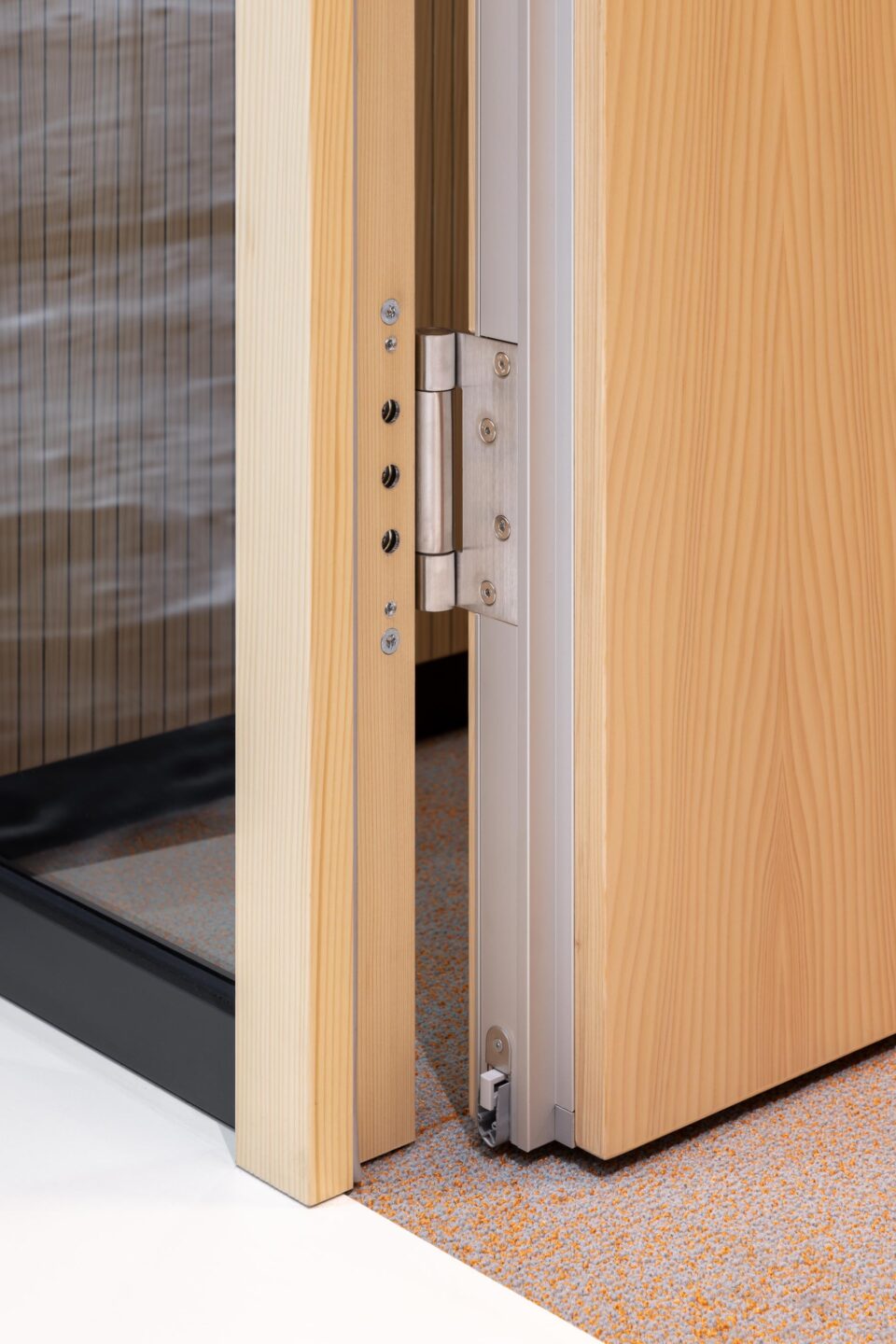
Info
- Project
- BAU 2025
- Door
- fecodoor wood , fecodoor wood H70
- Details
- The high-quality silver fir veneer gives the fecodoor Wood H70 a natural and elegant appearance.
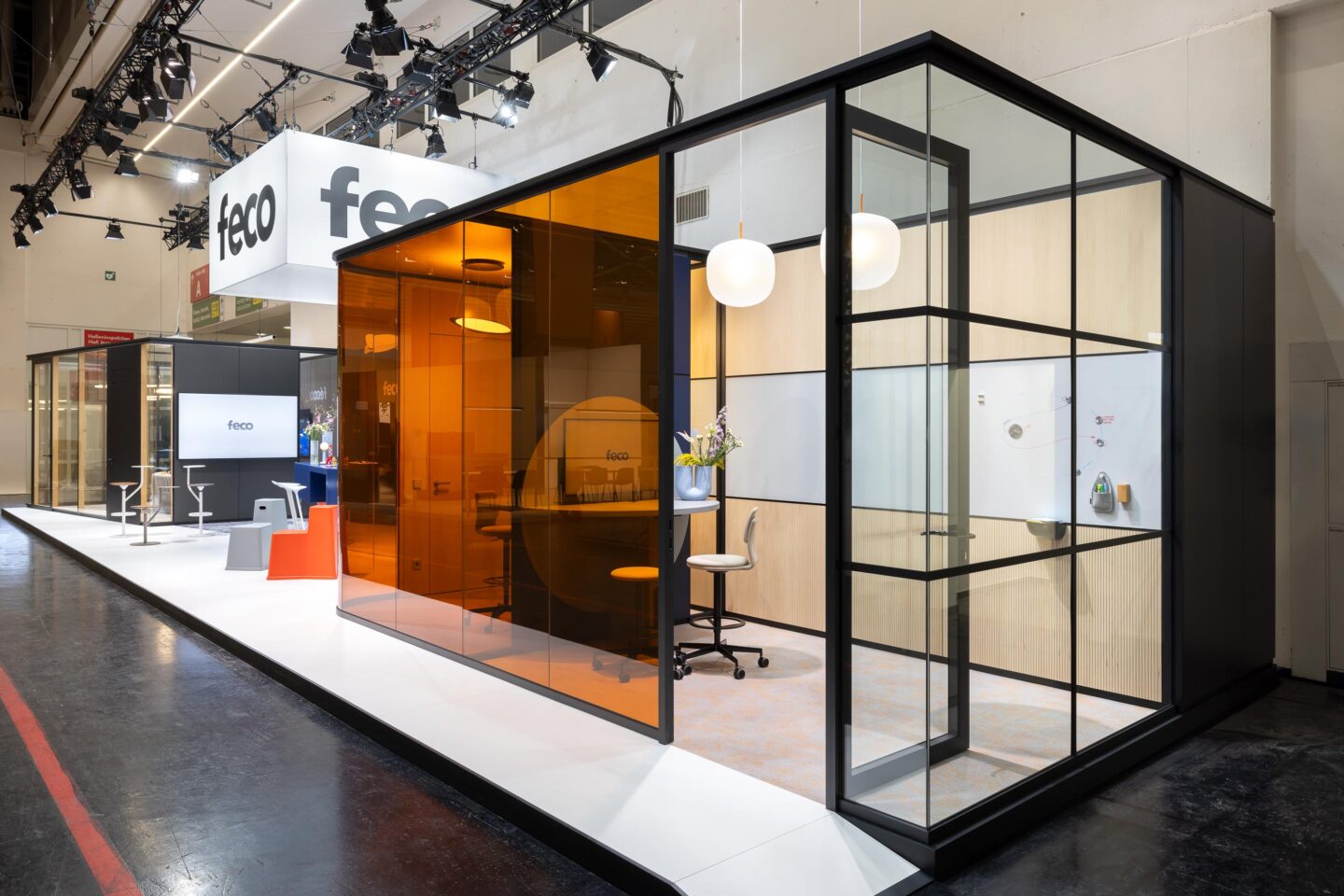
Info
- Project
- BAU 2025
- Solid wall
- fecowall
- Glass wall
- fecoplan, fecoloft
- Door
- fecodoor glass A70
- Details
- Adaptable workspaces for hybrid models

Info
- Project
- BAU 2025
- Solid wall
- fecowall, fecoorga
- Glass wall
- fecoplan
- Acoustic
- fecophon wood
- Details
- Design tailored for project-based, creative work.
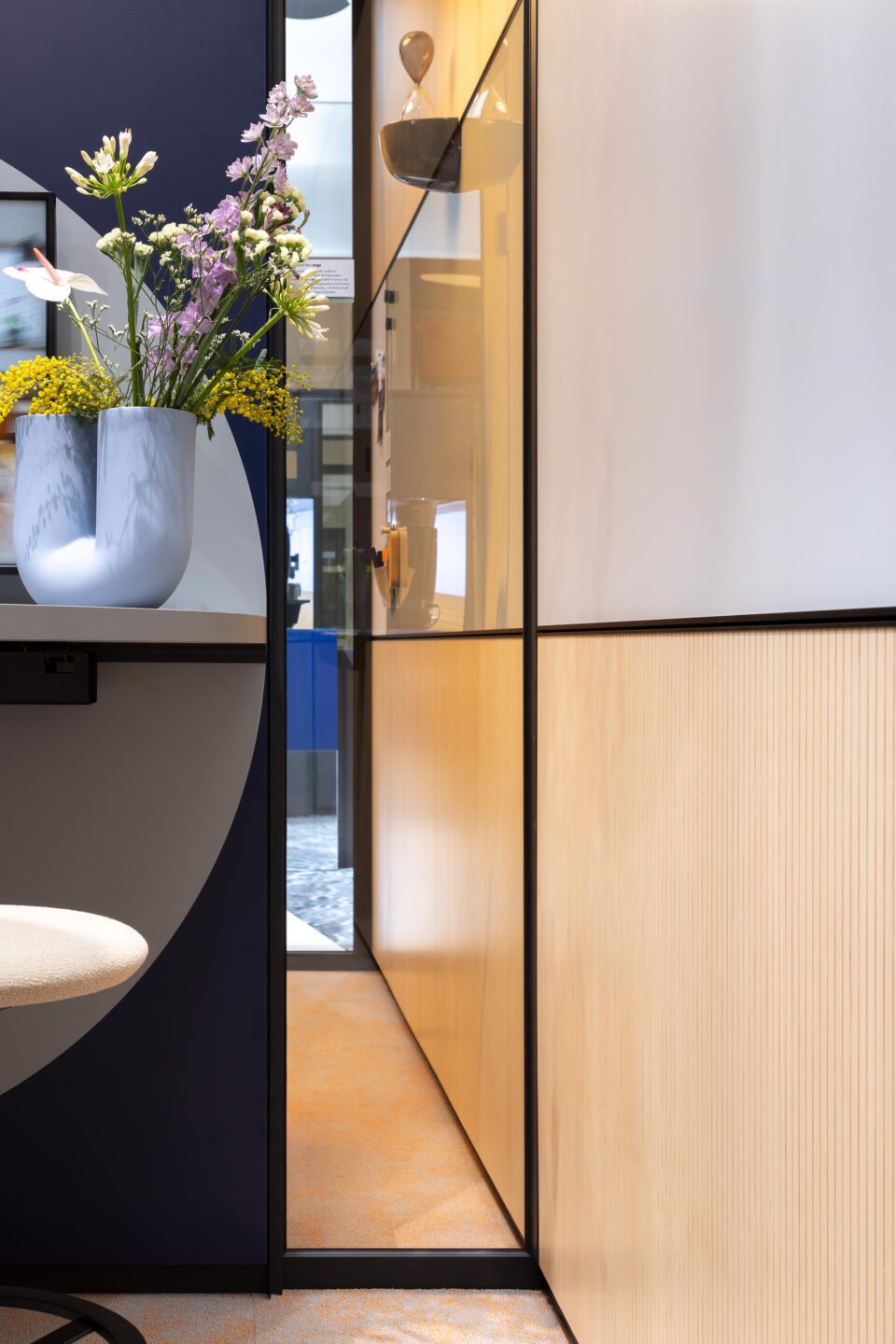
Info
- Project
- BAU 2025
- Solid wall
- fecowall, fecoorga
- Glass wall
- fecoplan
- Acoustic
- fecophon wood
- Details
- A range of modules in the use of system partition walls to meet individual requirements.

Info
- Project
- BAU 2025
- Door
- fecodoor glass , fecodoor glass A70
- Details
- The flush-fitting A70 door with a two-part frame complements the workshop room.
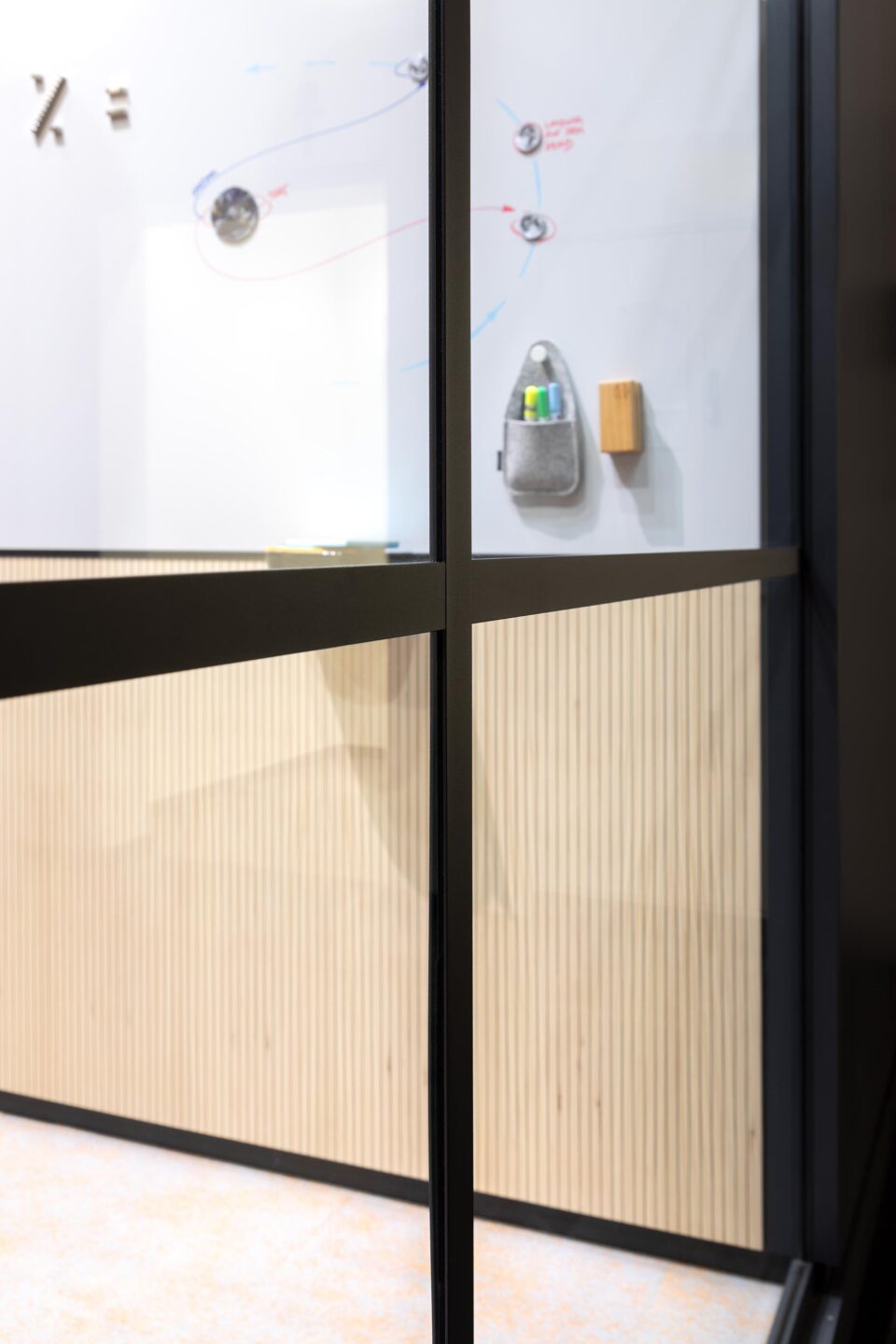
Info
- Project
- BAU 2025
- Solid wall
- fecowall, fecoorga
- Glass wall
- fecoloft
- Acoustic
- fecophon wood
- Details
- The glass wall structure of fecoloft combines aesthetics and openness.
Location:
Messe München81829 München
Deutschland
Mehr Projekte für Wirtschaft
We are at your service.
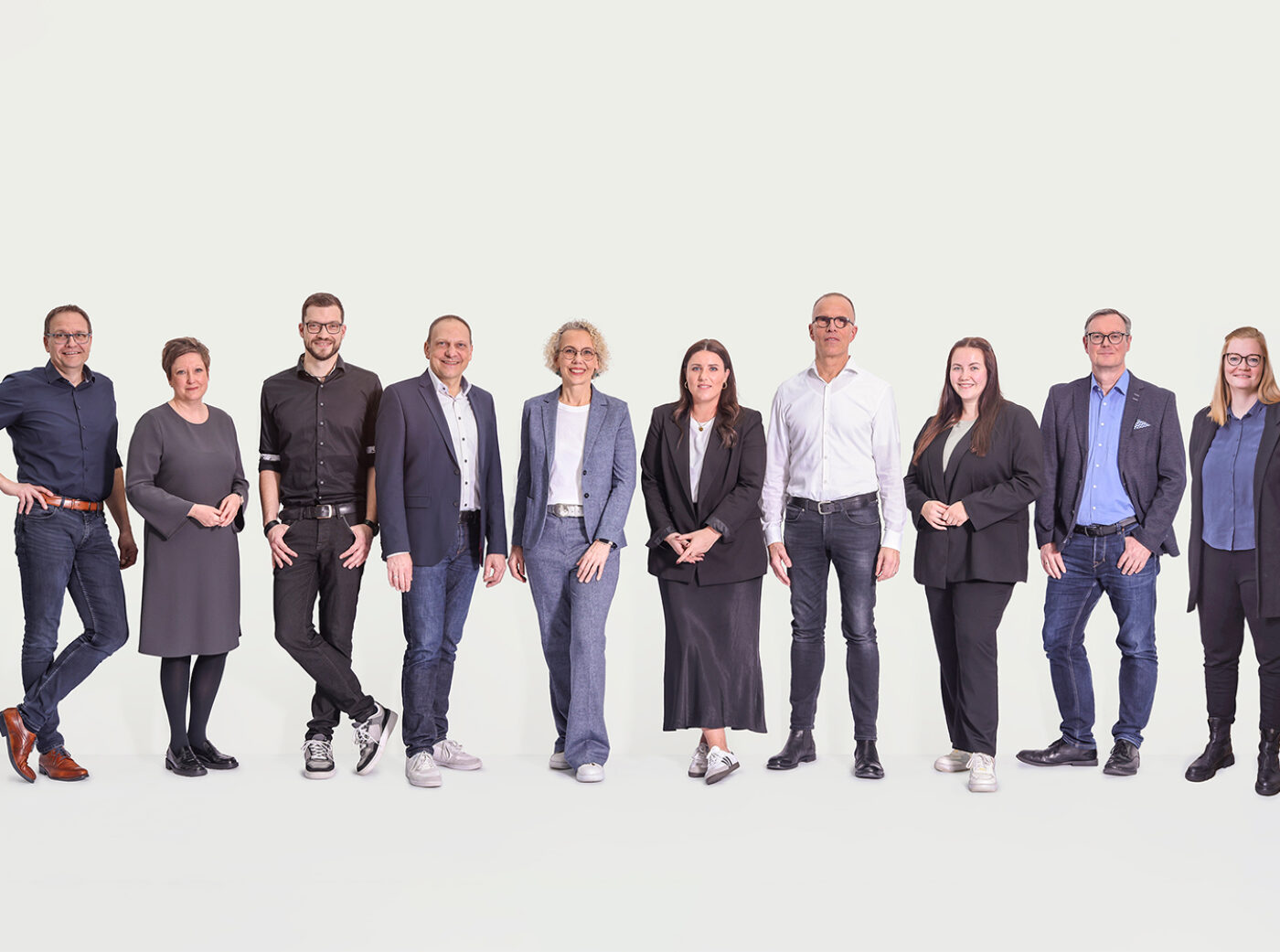
We are at your service.
Visit us at the feco-forum Karlsruhe with over 3,500 m² of exhibition space.
Arrange a consultation
