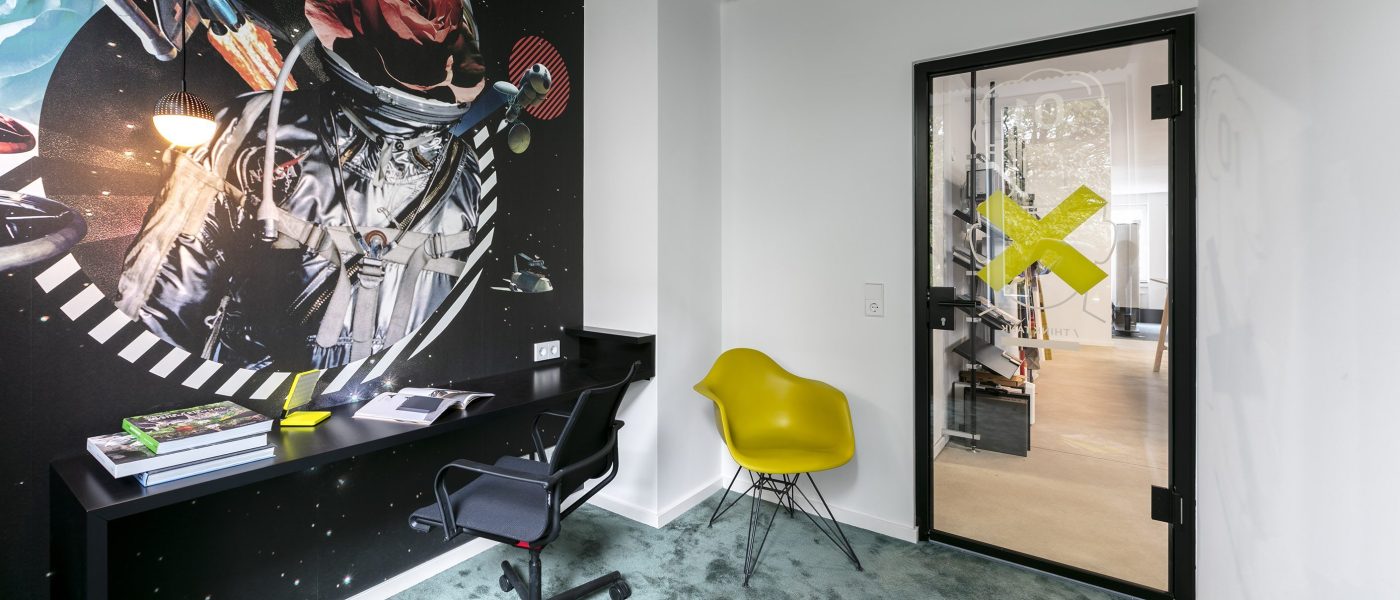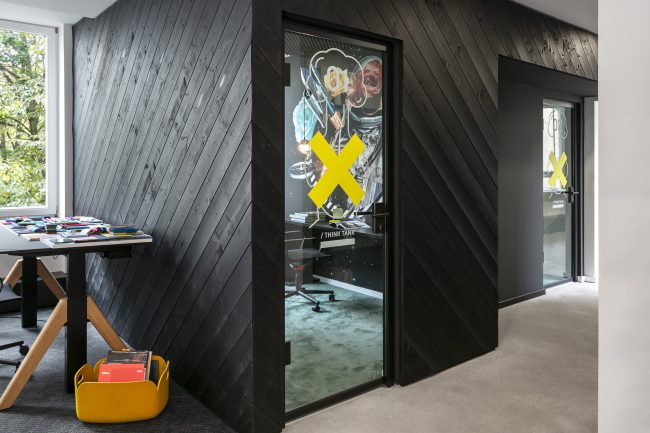
System door frame family from feco
Uniform appearance
The new two-piece aluminium door frames T70Z and 18/50Z allow door frames to be installed in on-site wall openings. This is feco’s response to the wish of many architects to be able to install the same door frames in drywalls and solid walls as in the system partitions. A uniform appearance is thus guaranteed.
The two-part construction of the system door frame with a 50 mm slim frame on the corridor side and only 18 mm on the room side also opens up new design possibilities for use within the system glazed walls. As a rule, this means that the narrow fitting panels usually required for double glazing can be dispensed with when connecting to solid or drywalls on site.

For doors flush with the wall on both sides in glass and wood with a door leaf thickness of 105 mm, the revised system door frame offers a slimming of the frame profile by 15 mm compared to the previous version 35/65. Due to the 30 mm reduction in the outer frame dimension, more space is now available for installation in the technical door side panels or for overflow elements. The 50 mm wide frame mirror on the corridor side can be either visible or concealed.
The visual appearance of this door frame is thus the same as the frames of doors with 70 or 85 mm door leaf thickness for the highest sound insulation requirements. As with all feco system door frames, the profiles are designed with 3D-adjustable hinge mounts and door seals with linked mitred corners.
We are at your service.

We are at your service.
Visit us in the feco-forum on more than 3.500 square meters.
Arrange a consultation