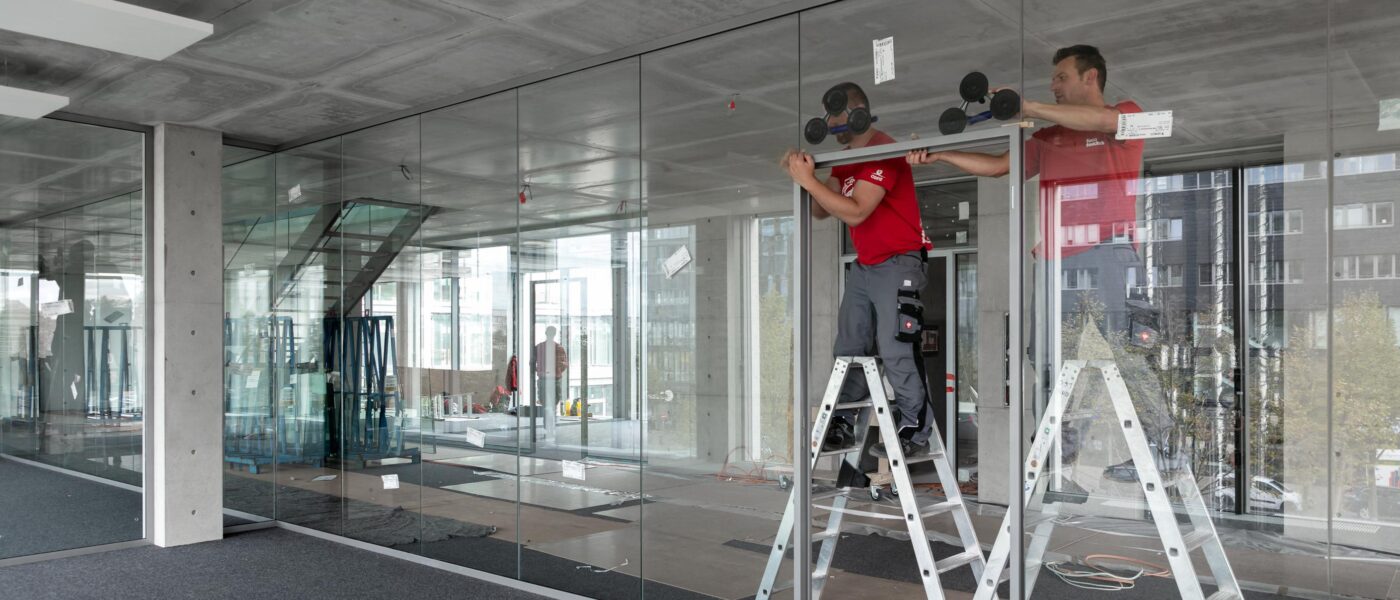
Sustainable movable system walls are in fashion
Plan, produce and assemble system walls
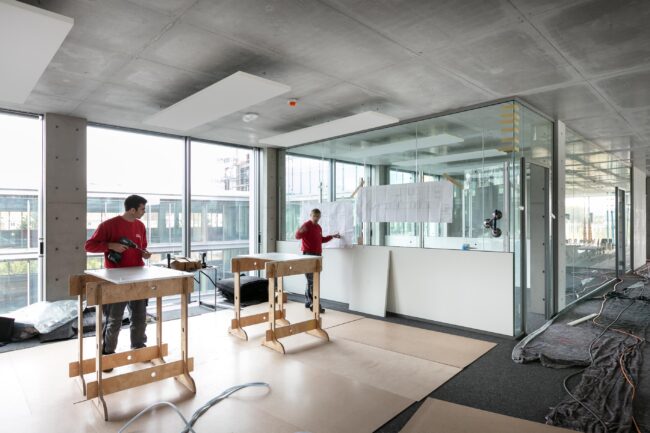
Movable partition wall systems offer design freedom in terms of materials, colour and transparency to create spaces in which people feel comfortable and can work well.
As more and more tenders include the production of system partition walls in addition to project-specific interior finishing services, an additional source of income opens up to glass-processing or carpentry companies with the planning, production and on-site installation of these walls.
Therefore, the ideal situation is for a fitout company to cooperate with a manufacturer of system partition walls, which trains and supports it, but subsequently allows it its own autonomy, so that it continues to be able to act independently. Karlsruhe-based feco Systeme GmbH is one such company. Over 38 years of experience have gone into the development, production and assembly of its partition wall system. The company’s longstanding experience in planning office spaces has also been incorporated into its product development process.
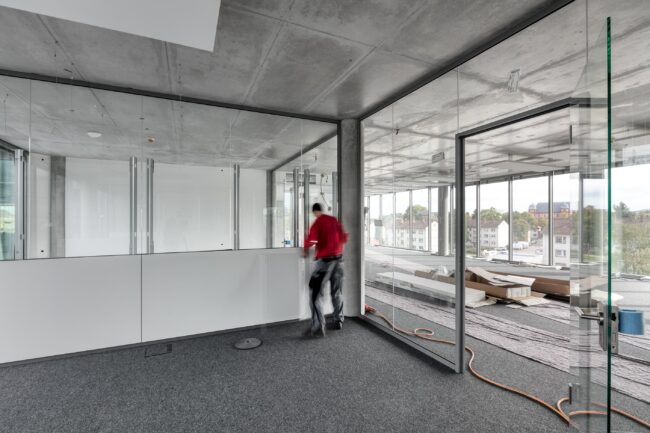
Knowledge is provided
As one of the leading manufacturers, the partition wall specialist offers fitout companies a cooperative partnership: The interested company concludes a manufacturing and distribution agreement with feco. The partner then receives all the documentation required for the sale, planning, production and installation of partition wall systems, including detailed system drawings, technical explanations, a basic set of samples and product documentation. A partner product brochure for marketing purposes is also provided.
The test reports, test certificates and approvals issued for the system regarding sound and fire protection properties as well as proof of static strength according to DIN and the existing fire protection certificates are all made available to the fitout company. In the protected area on the feco website (www.feco.de), the partner has around-the-clock access to extensive system details (pdf/dwg), processing and installation instructions, installation videos, test certificates, certificates for sound insulation, fire protection and statics, and much more.
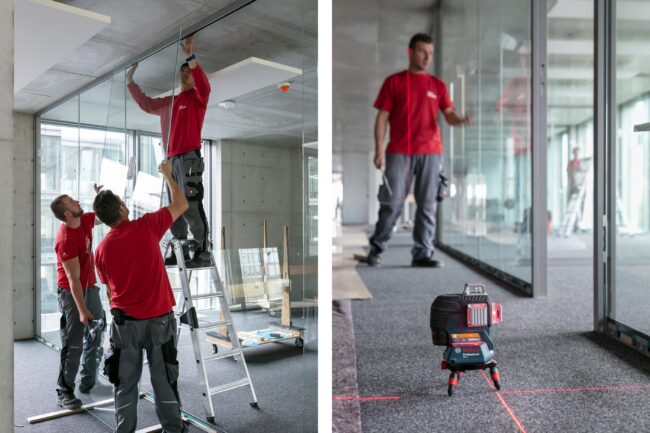
This means that the glass processing or carpentry company can produce partition walls completely or partially itself using the feco partition wall system. With the feco system, it can realise almost any design concept individually according to the requirements and wishes of the client, determining the production depth itself for each new order. The Karlsruhe-based company supplies the fitout company with all the feco system components it needs to add value, starting with the metal substructure and, if required, other glass elements, frames and doors that are part of the system. The fitout company can purchase products available on the market, such as safety-glass panes, fittings, and doors, directly from its suppliers.
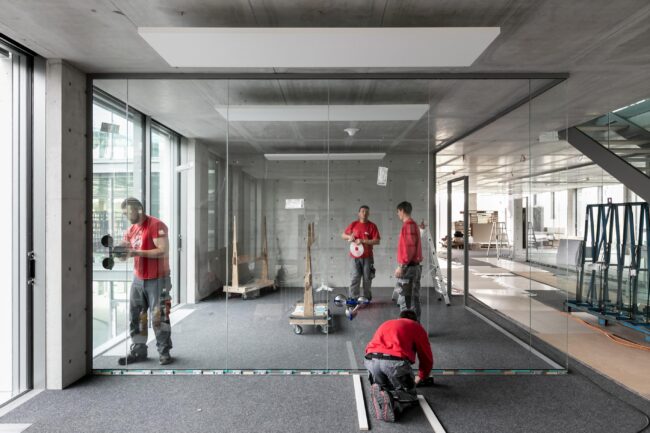
Comprehensive training
So that the fitout company is able to act as a feco partner, it receives product/assembly training from the manufacturer and, if required, fire protection and production training. feco also provides the partner with its partition wall costing program to help with costing, allowing it to quickly and easily determine feco purchase prices on a rough basis. feco will also present its various systems in detail to the partner, so that the glazier or carpenter knows the range of services and can market them accordingly.
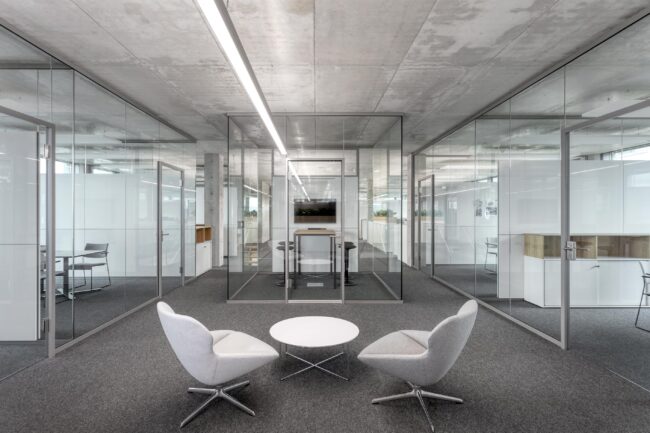
Determine production depth independently
One positive aspect for the fitout company is that it itself, and not the manufacturer, determines the production depth. If it has extensive machinery, capacities and know-how, it can generate the added-value within its own operation. If this is not the case, or if the company is working at high capacity, it can transfer its entire production to feco.
We are at your service.
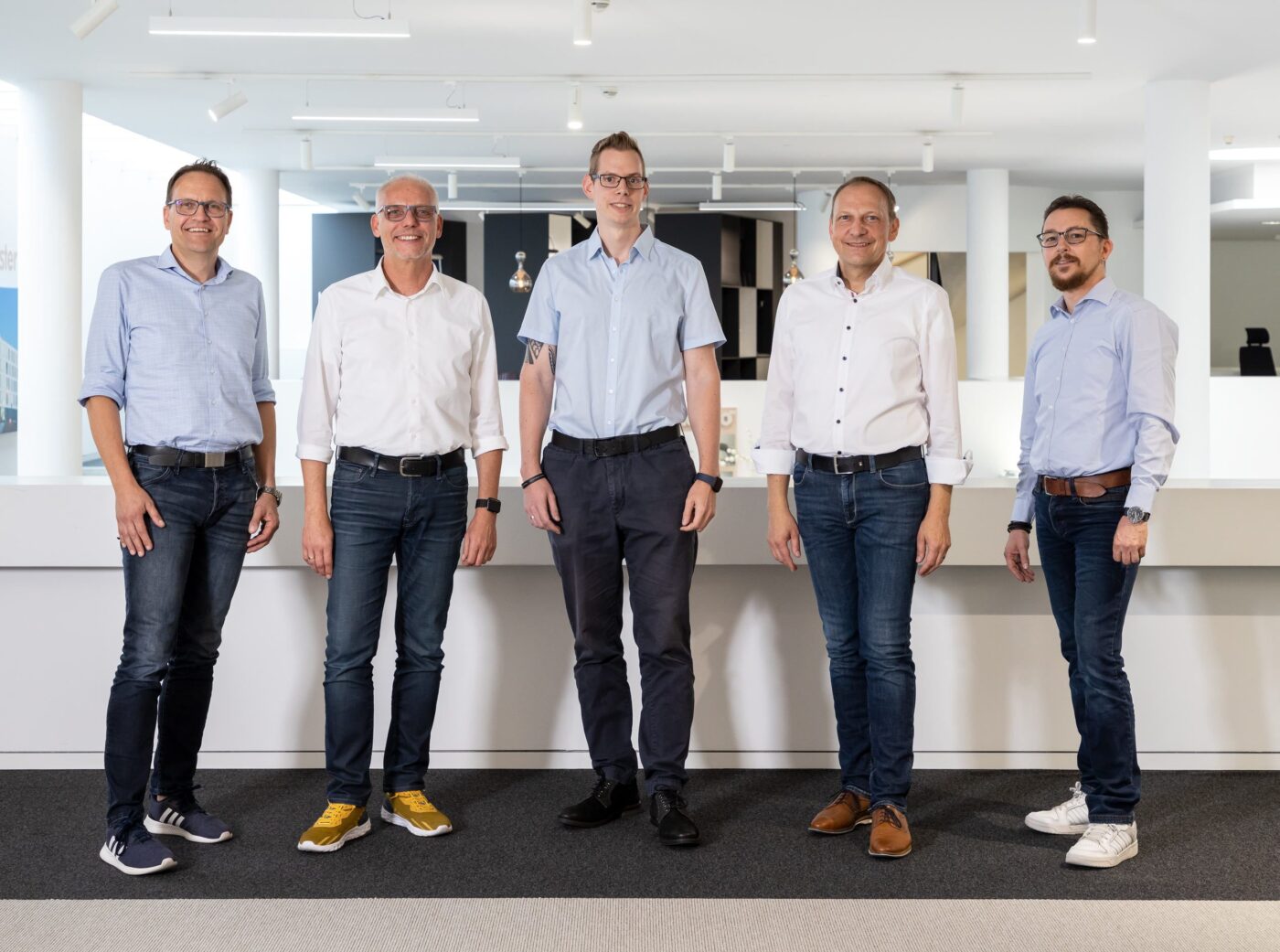
We are at your service.
Visit us in the feco-forum on more than 3.500 square meters.
Arrange a consultation